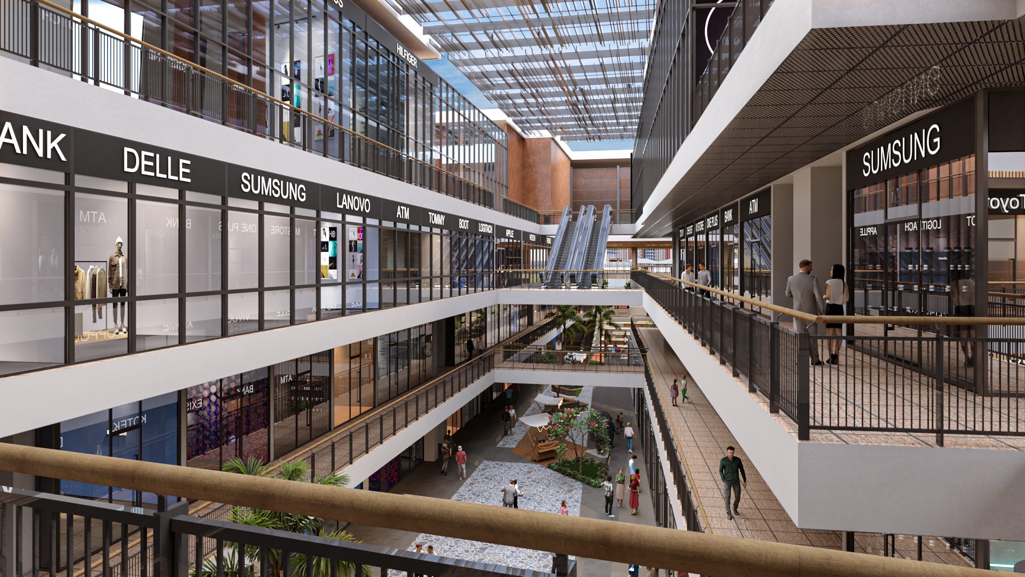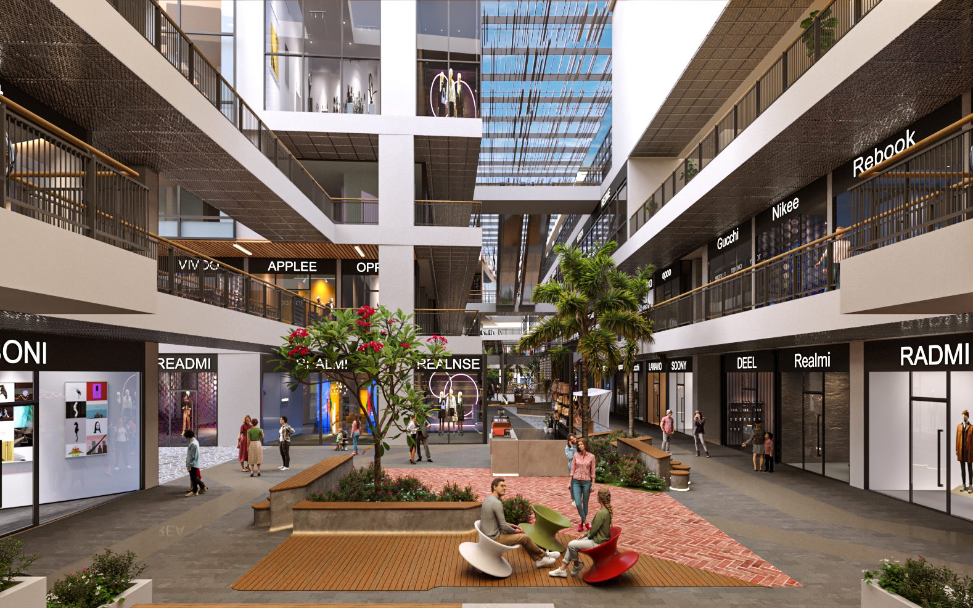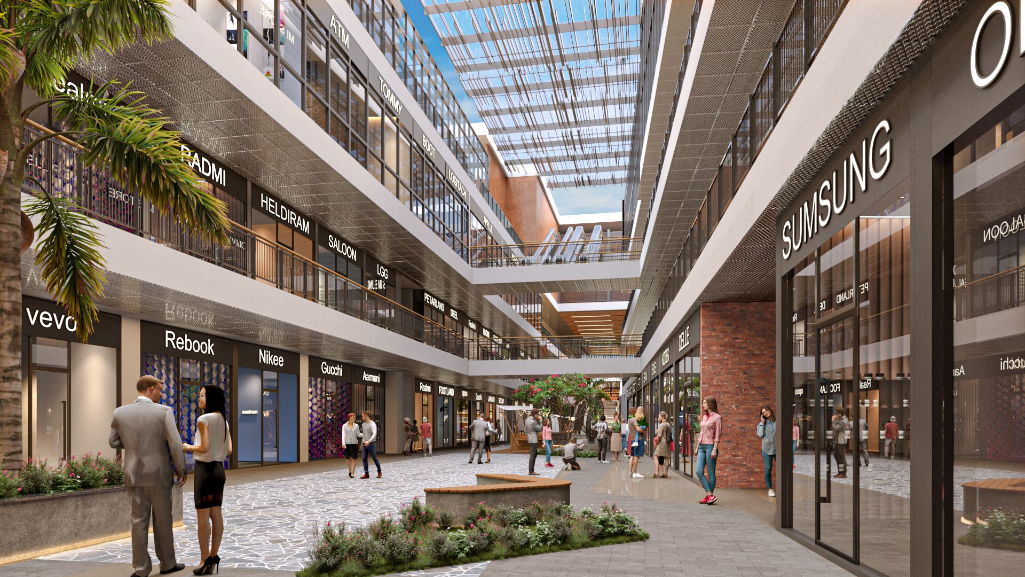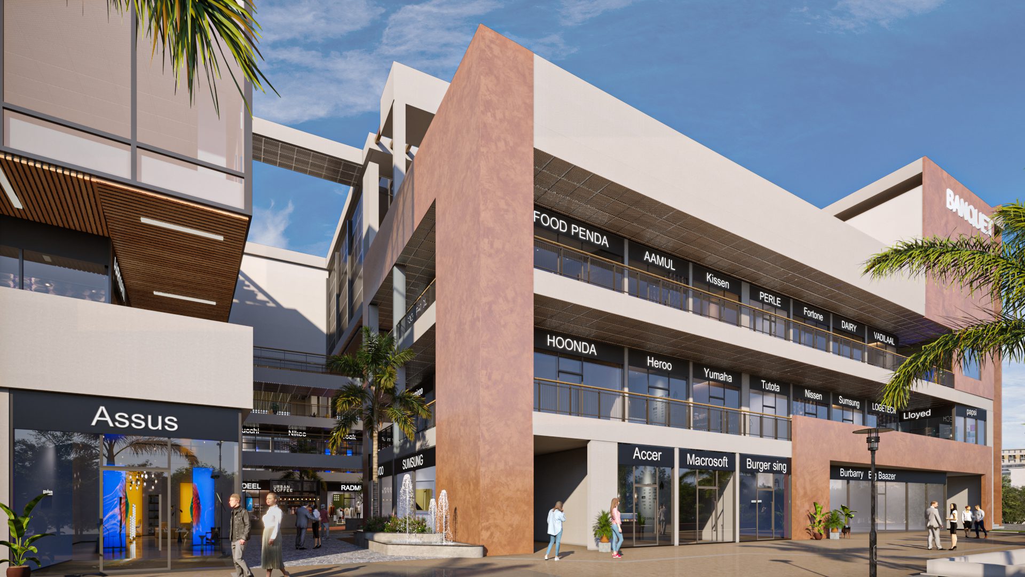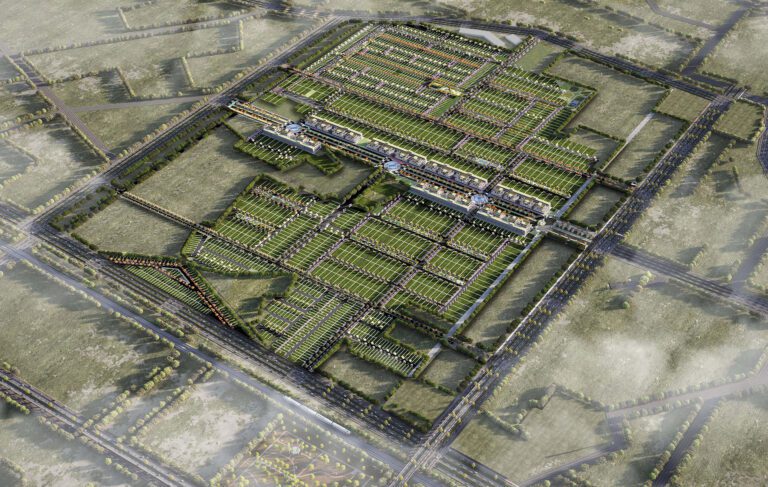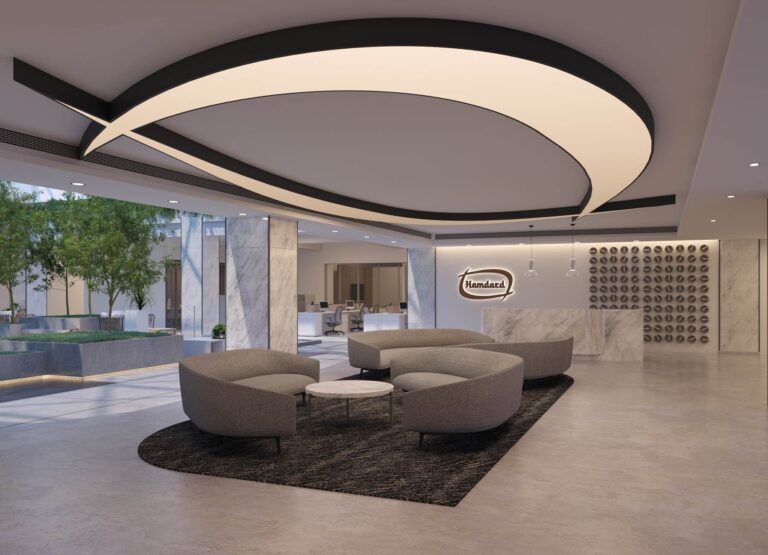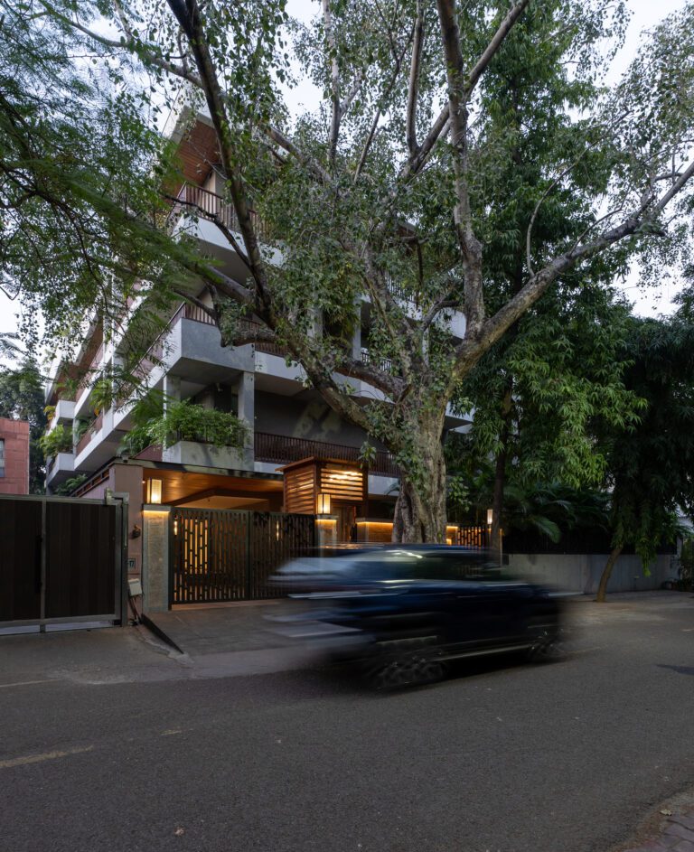V’Lante
Gurugram
A Vibrant Public Node in Gurugram
Scope
Architecture + Interiors + Masterplanning
Typology
Mixed Use
Area
270120 sq. ft.
Projected to be a premium retail destination in Gurugram, V’Lante is set to transform the landscape of Sector 83 into a lively and bustling people’s hub. Envisaged as an integral part of a mega township, Vatika India Next, with proximity to the Delhi-Jaipur Expressway, V’Lante aims to curate a holistic shopping experience with entertainment and leisure.
Located in a vibrant retail-cum-recreational area, V’Lante is set to attract huge footfalls from the surrounding residential complexes. Due to its prominent location, the project is exposed to high visibility on all four sides. Its facade is developed as an iconic interface with the street, designed with aluminium cladding and bronze-tinted glass, giving it an impressive identity amidst the residential blocks. Further, attractive spaces like a brewery, a food court and an entertainment centre make the project a significant point of confluence in the neighbourhood.
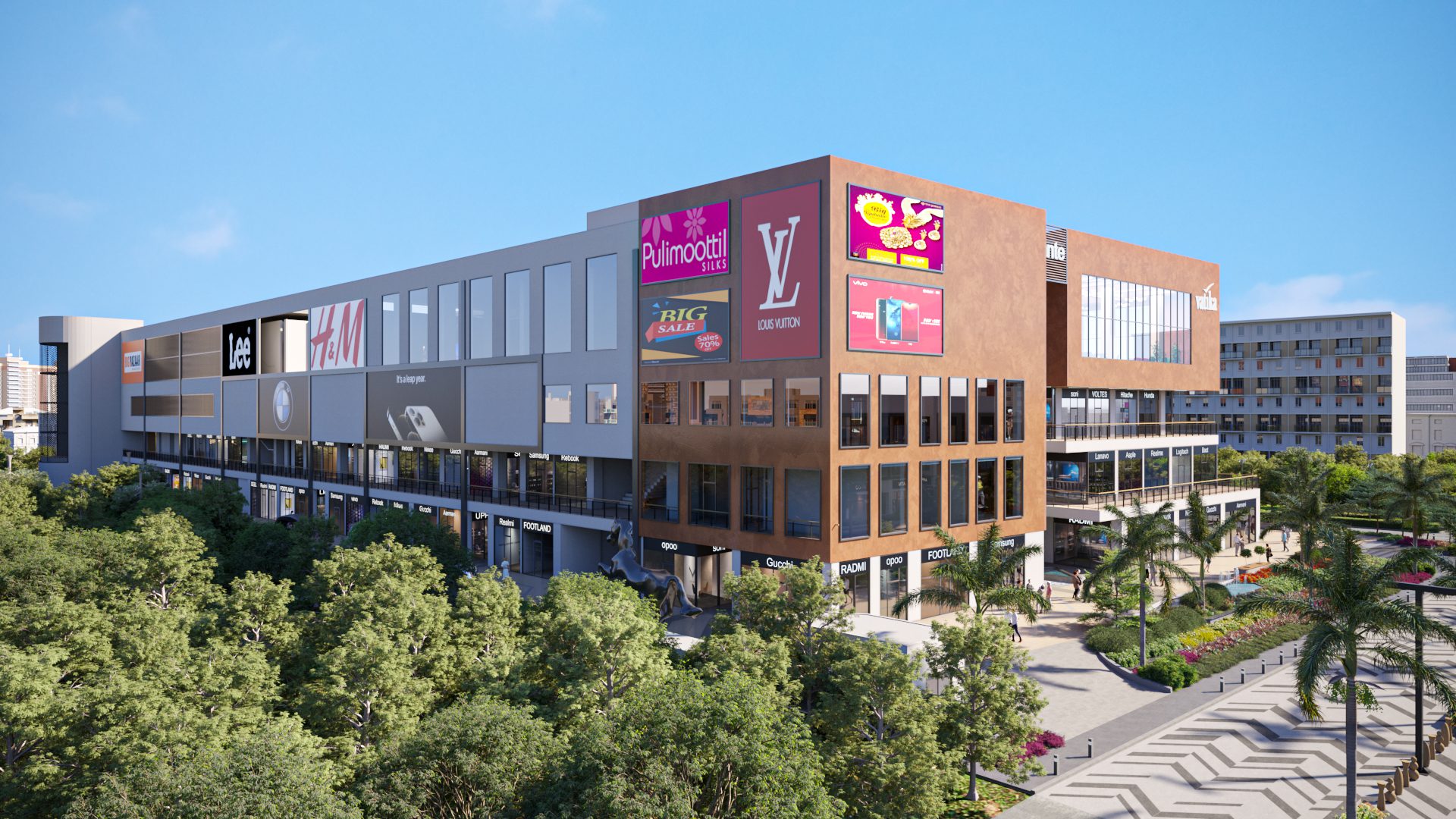
The design makes the most of its visible facades to create an engaging interface.
The entire development is planned with activities that are segregated into different blocks, with shops and services on the ground and first floors and a hypermarket on the lower ground floor. The second floor has an expansive space for a flea market, a brewery, and restaurants. Finally, the third floor is designed as a recreational zone with a massive food court, gymnasium, entertainment centre, and a premium banquet hall. The complex has spacious parking with a basement that goes down to three levels
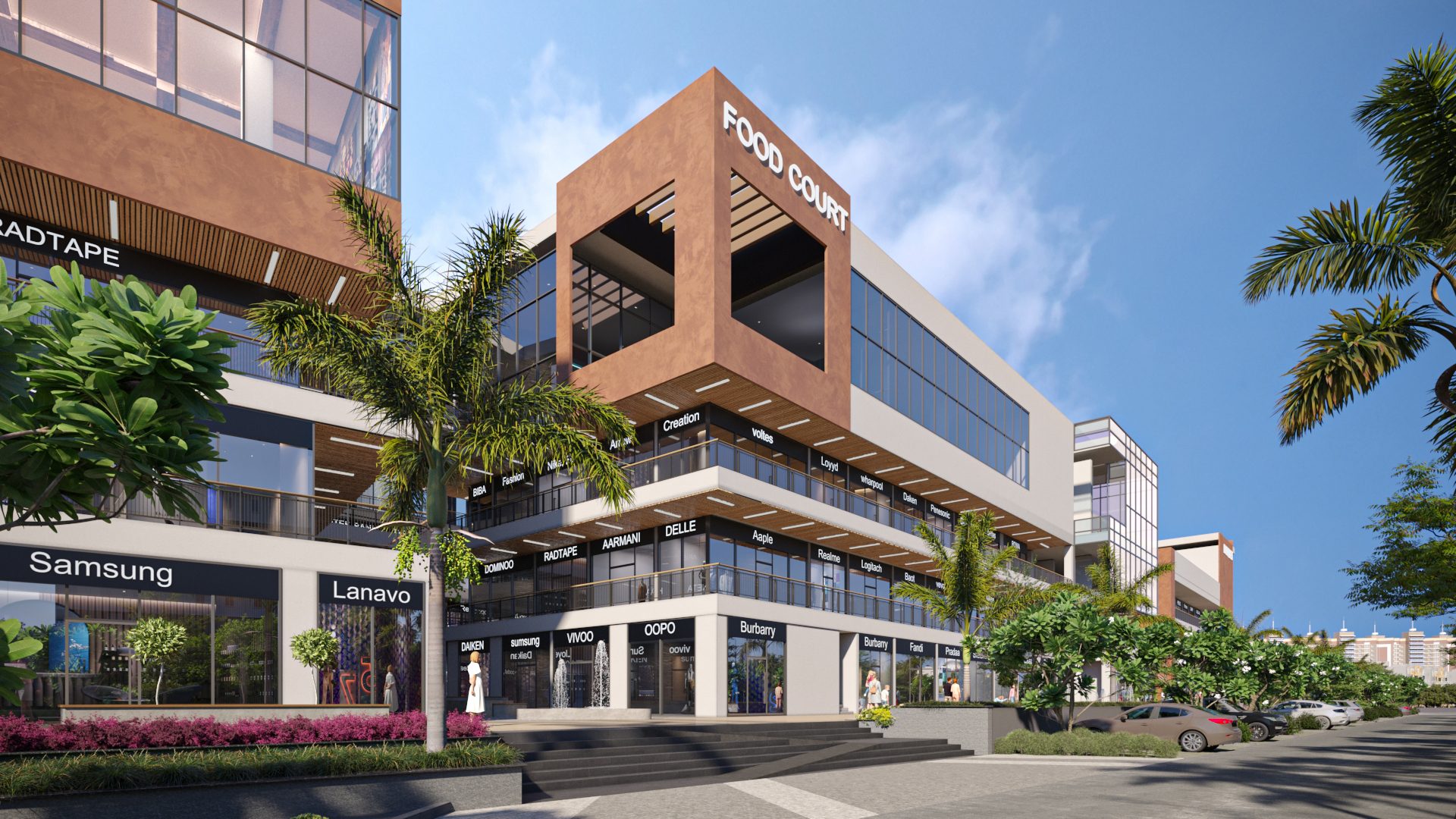
The building houses multiple functions that are clearly spatially segregated.
The conceptual idea driving the design is a central, landscaped street that runs through the complex horizontally, forming an atrium. An interesting focal point at the end of this street is an internal amphitheatre that goes from the ground floor to the first floor. Surrounded by cafes and restaurants, the amphitheatre and the street foster an interactive axis that is planned for events, public activities or simply as a space to sit and relax.
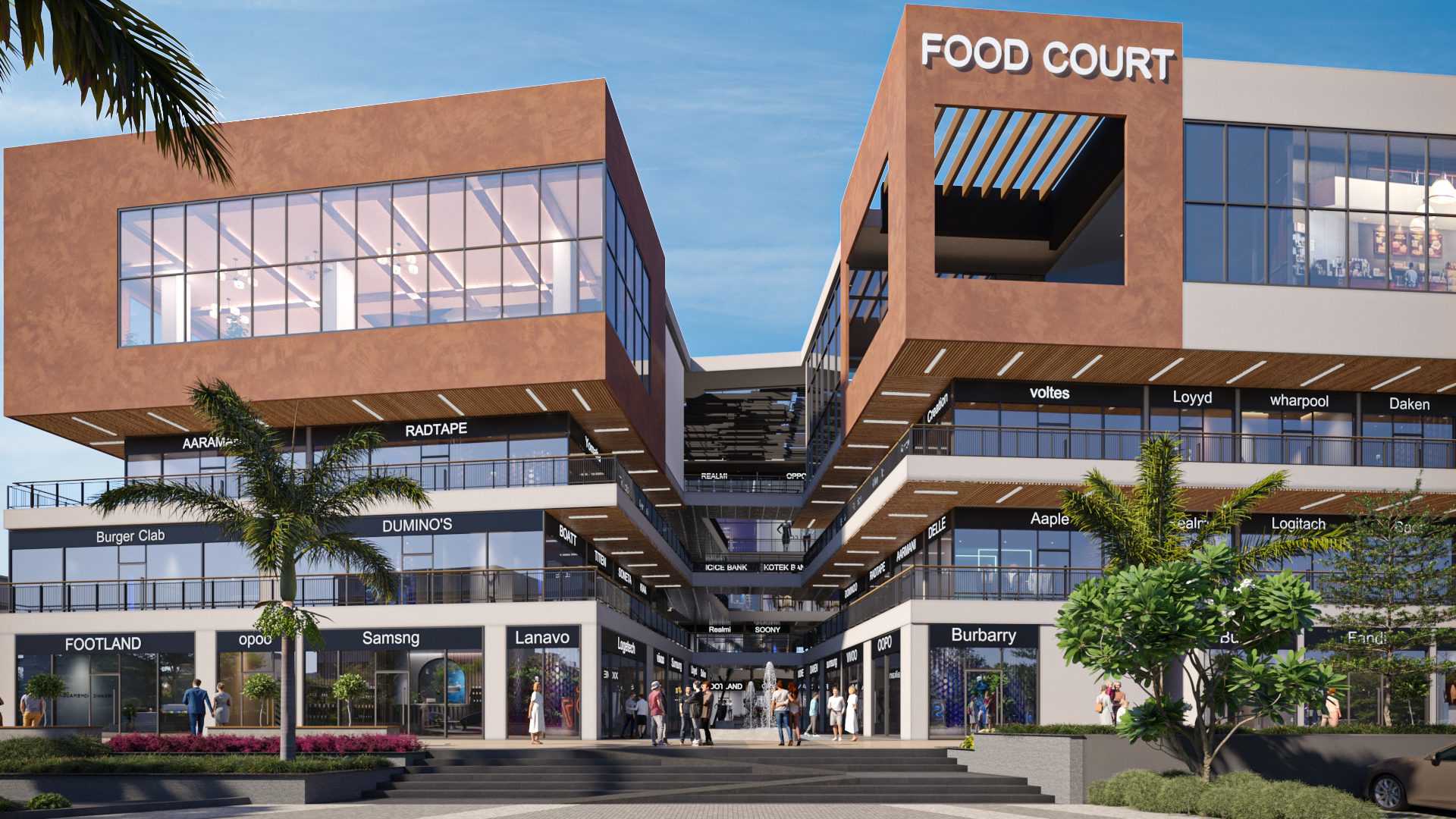
A internal amphitheater and a central landscaped street forms the conceptual pillar of the project.
To impart this space with a visual identity and elevate it to an exceptional experience, the design uses natural light and materiality in a creative manner. It is covered with a translucent polycarbonate sheet with suspended wood-finished aluminium louvres, that create an exciting play with light and shadow throughout the axis.
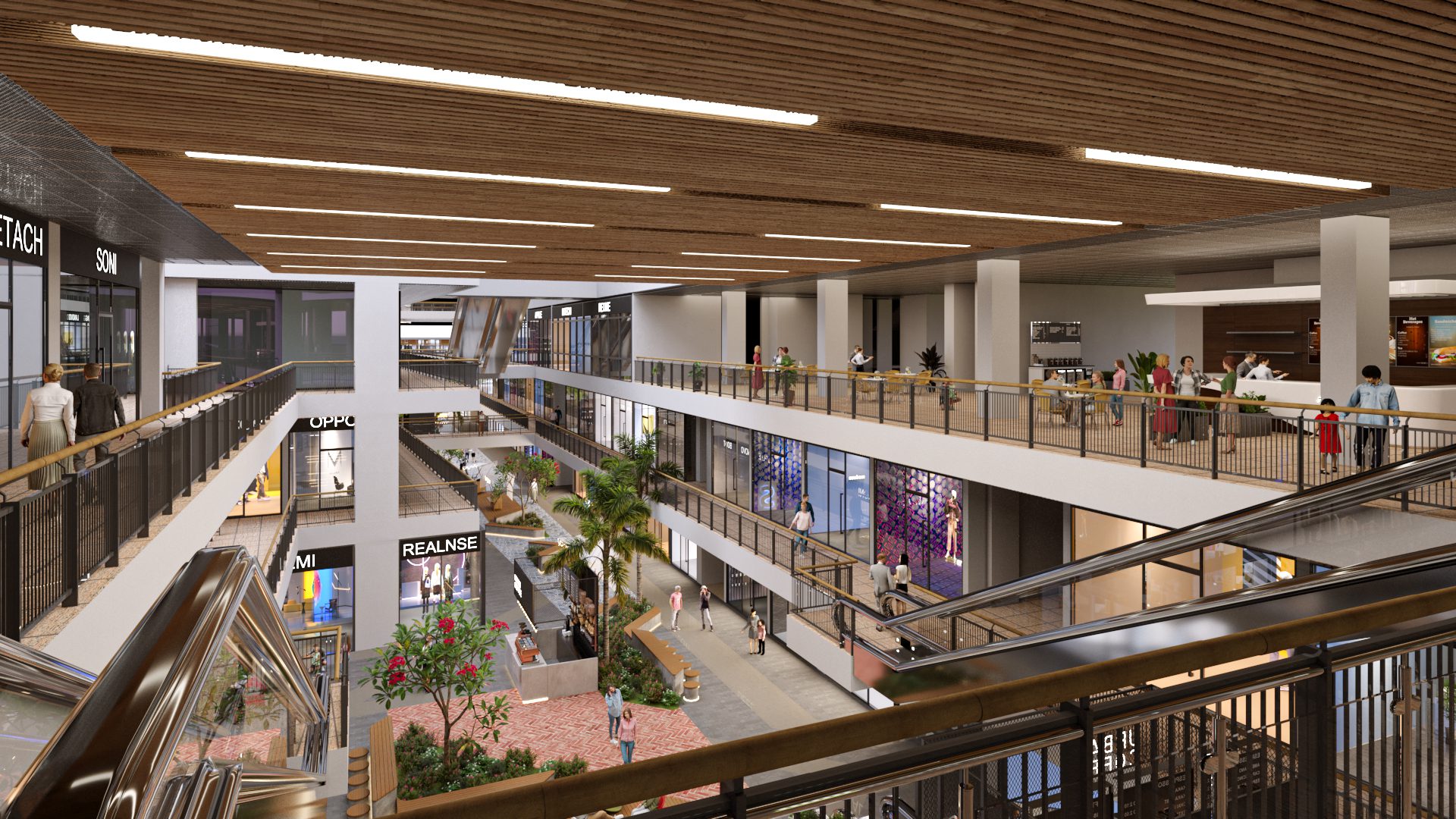
A translucent ceiling allows natural light to filter through the space.
All the key aspects of the design, such as the central street, the unique recreational zones and their functionality, are brought together in a cohesive and holistic way. This makes the project a consciously designed urban insert, providing the neighborhood with a much-needed public node.
