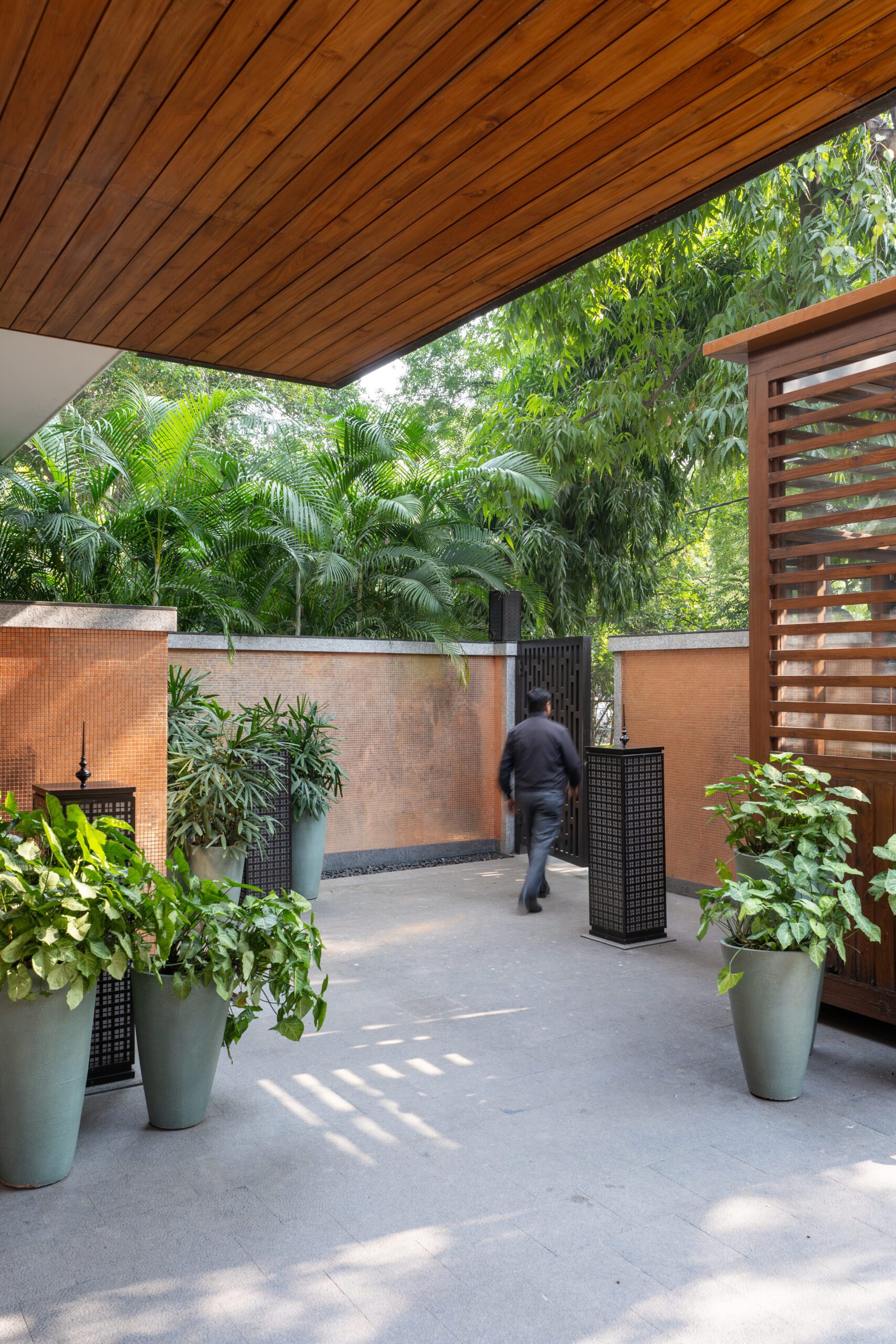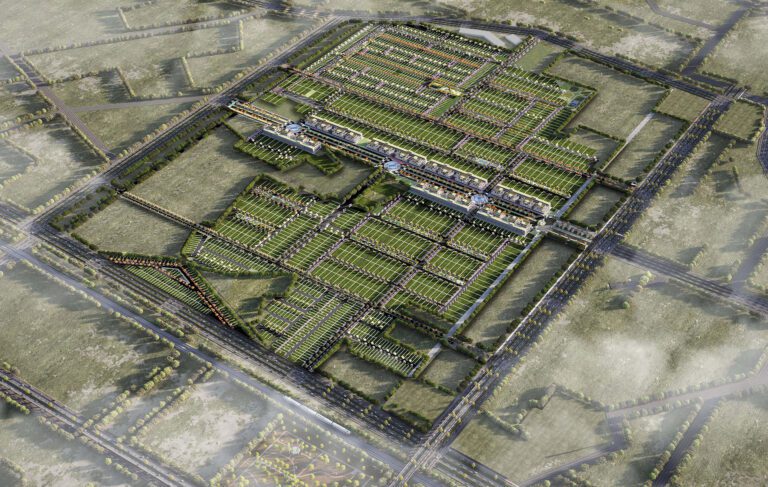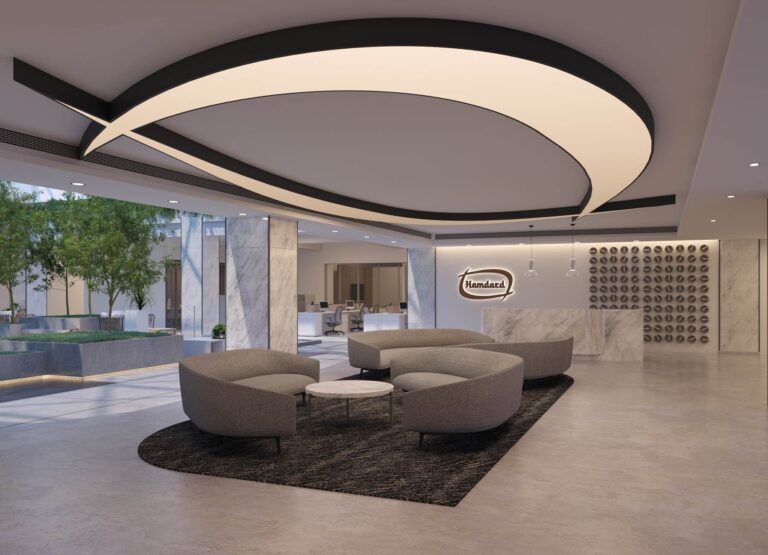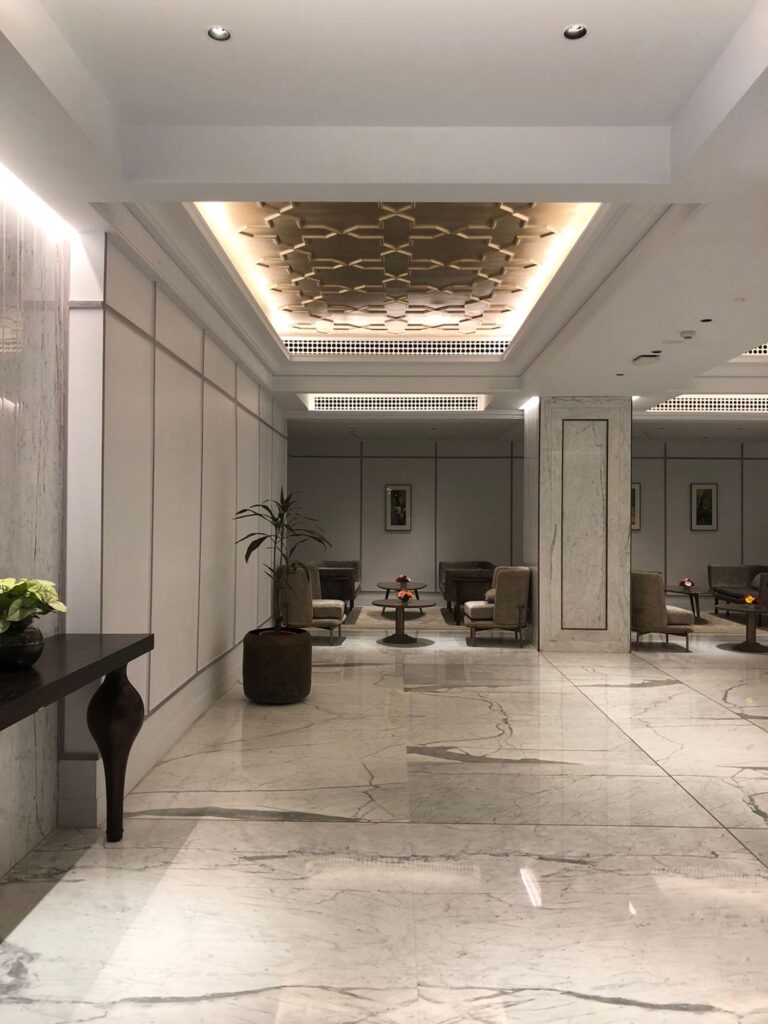A18 Residence: Bringing Nature to Urban Living
New Delhi
Scope
Architecture
Typology
House
The townhouse project is an existing building located in the southern part of Delhi near Sainik farm at Westend Marg. Team 3 was tasked with transforming the facade while minimising modifications to create a visually appealing and functional space that provides residents with a sense of peace and tranquility.
Effective zoning to enhance functionality
The property’s strategic location presented a dual-faced scenario, overlooking a small park at the rear and fronting a busy main road. To address the latter, a green strip and a service road were introduced, acting as a buffer to minimise noise intrusion. The green strip was designed to be as unobtrusive as possible, using low-maintenance materials and native plants that require minimal watering. The service road was also made with low-maintenance materials and landscaped with native plants.
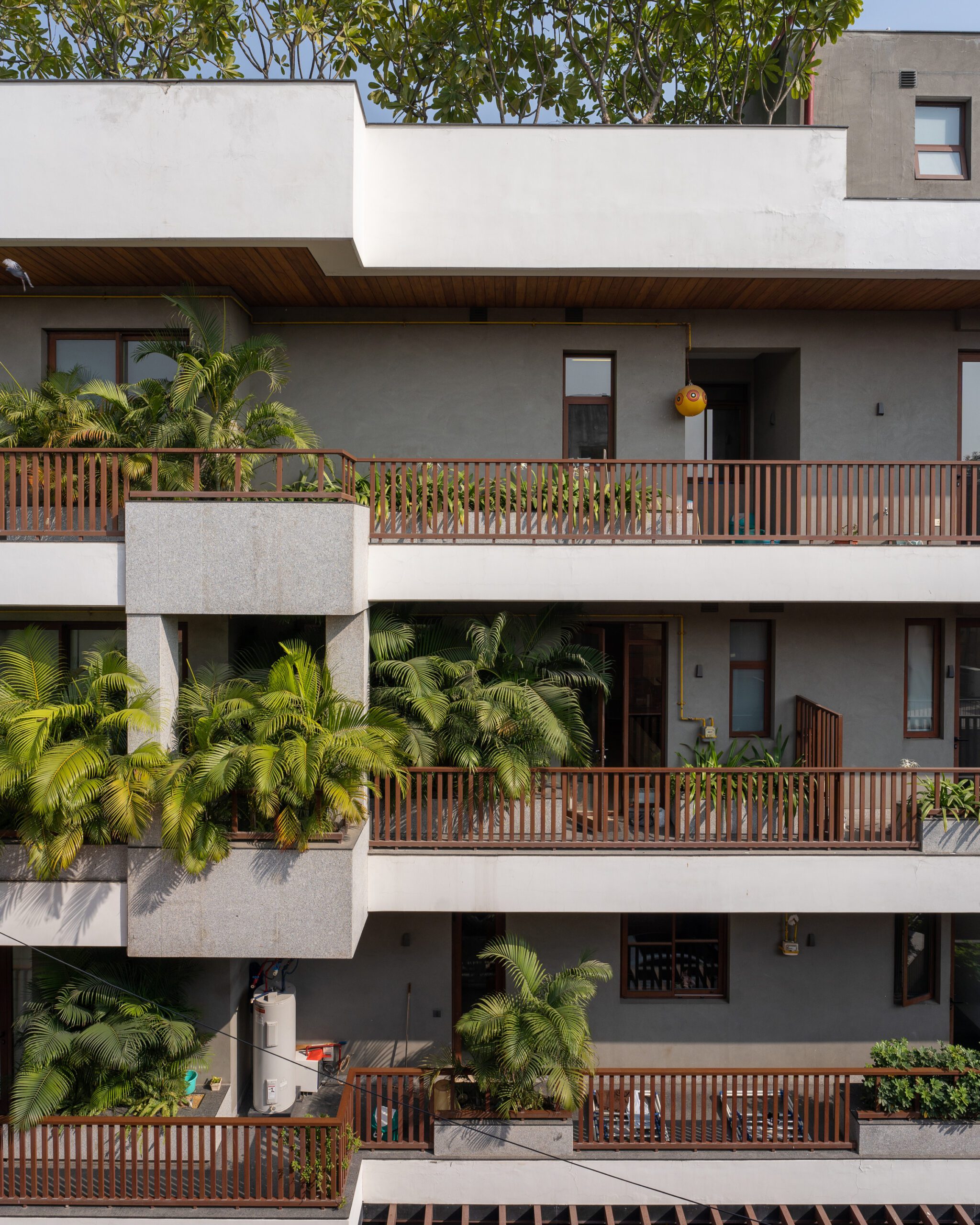
Blurring the boundaries between indoors and outdoors
The driving force behind the project was to seamlessly infuse green elements into the building’s living spaces. The solution was a transparent living space that harmoniously bridges the divide between residents and the natural surroundings. The transparent living space is made possible by the use of floor-to-ceiling windows and sliding doors. This allows for maximum natural light and ventilation and creates a sense of openness and connection to the outdoors. The windows are also double-paned to help reduce noise pollution.
The project unfolded organically across its various levels. On the ground floor, residents were treated to the greens by both, front and rear gardens, offering a dynamic connection with nature. The first floor, a continuous living space, effortlessly merges with the lush surroundings. Ascending to the third floor, a strategically positioned courtyard, artfully linked to the rooftop terrace garden, extends the green narrative, providing residents with not only panoramic views but also a tangible connection to nature on each level.
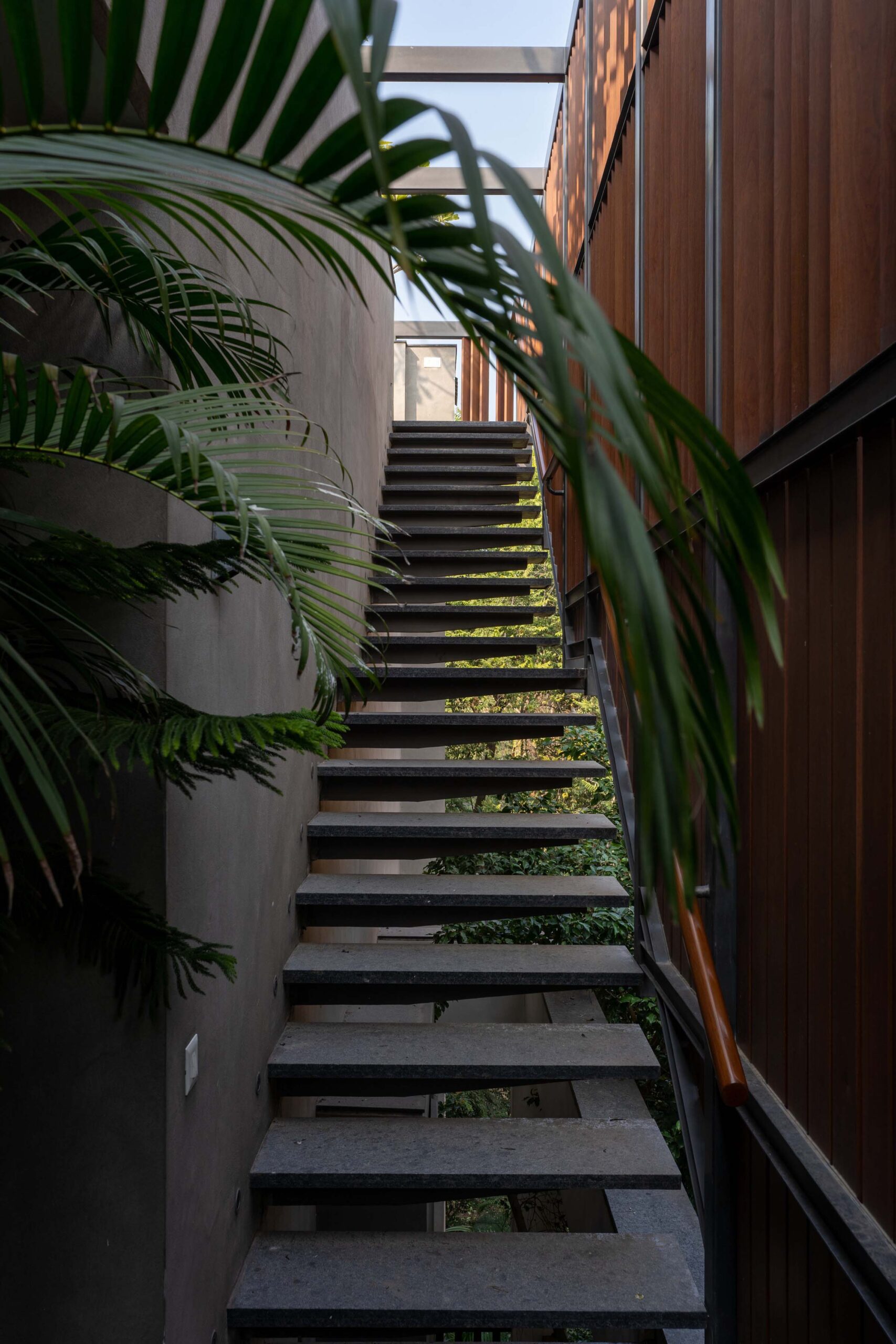
Sustainable design with shared amenities and accessible maintenance.
The A18 Residence is a single-family home designed for a family of four. The design process was collaborative, with the clients deeply engaged due to their keen interest in architectural aesthetics and sustainability. This collaboration led to the introduction of shared amenities and resources, fostering efficiency and encouraging social interaction within the building. These shared amenities include a laundry room, gym, and rooftop terrace. The laundry room is equipped with energy-efficient appliances, and the gym has windows that let in natural light.
A defining feature of the project is its fully planted facade. To ensure the perpetual vitality of these green adornments, a pragmatic approach was adopted. These plants are placed to be accessed via the staircase with landings to the balconies. This helps to avoid crossing through the rooms to take care of the plants and doesn’t make it an individual’s responsibility but offers more accessible and shared maintenance.

The balconies have been thoughtfully designed, featuring an external staircase for convenient access and maintenance without compromising residents’ privacy.
Blending simplicity, functionality, and abundant natural light.
The interiors of the A18 Residence are designed to complement the overall aesthetic of the project, with a focus on simplicity and functionality. The open-plan living space is flooded with natural light, thanks to the floor-to-ceiling windows. The bedrooms are also spacious and well-lit, with private balconies that offer stunning views of the surrounding greenery.
The landscape is an integral part of the project’s design, providing residents with a tranquil oasis in the city. The front and rear gardens offer a lush and inviting space to relax and connect with nature, while the courtyard and rooftop terrace garden extend the green narrative and provide ample opportunities to enjoy the outdoors.





