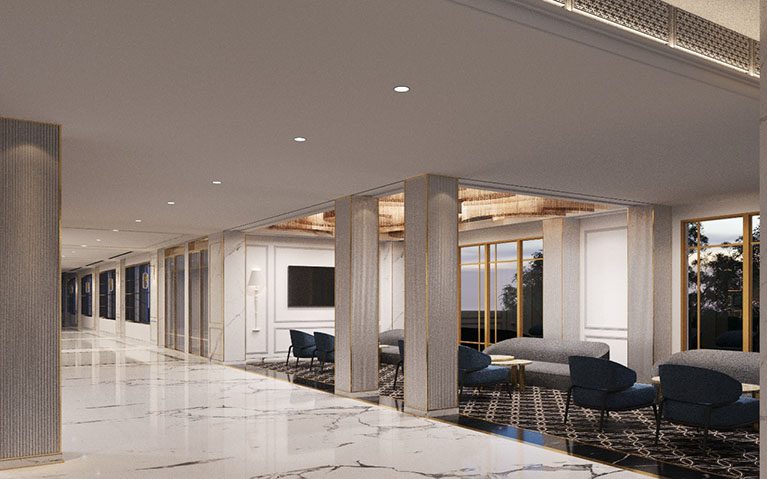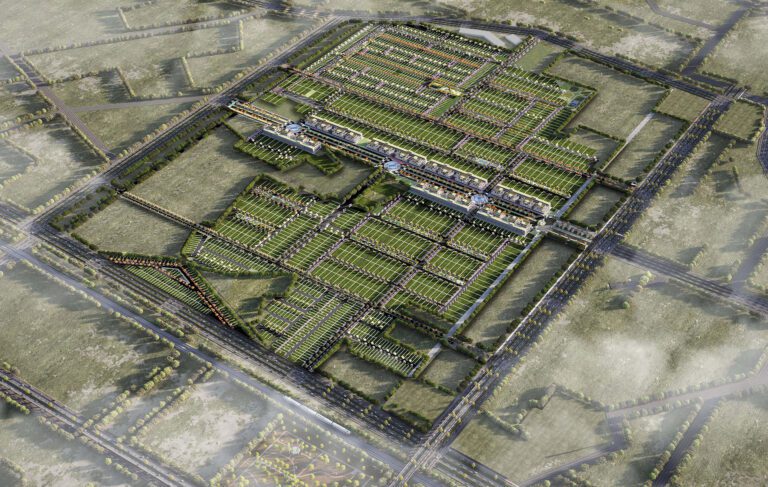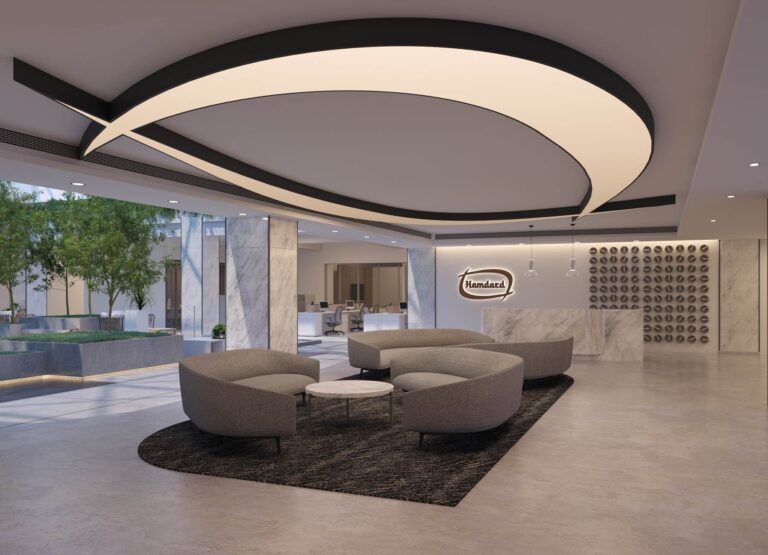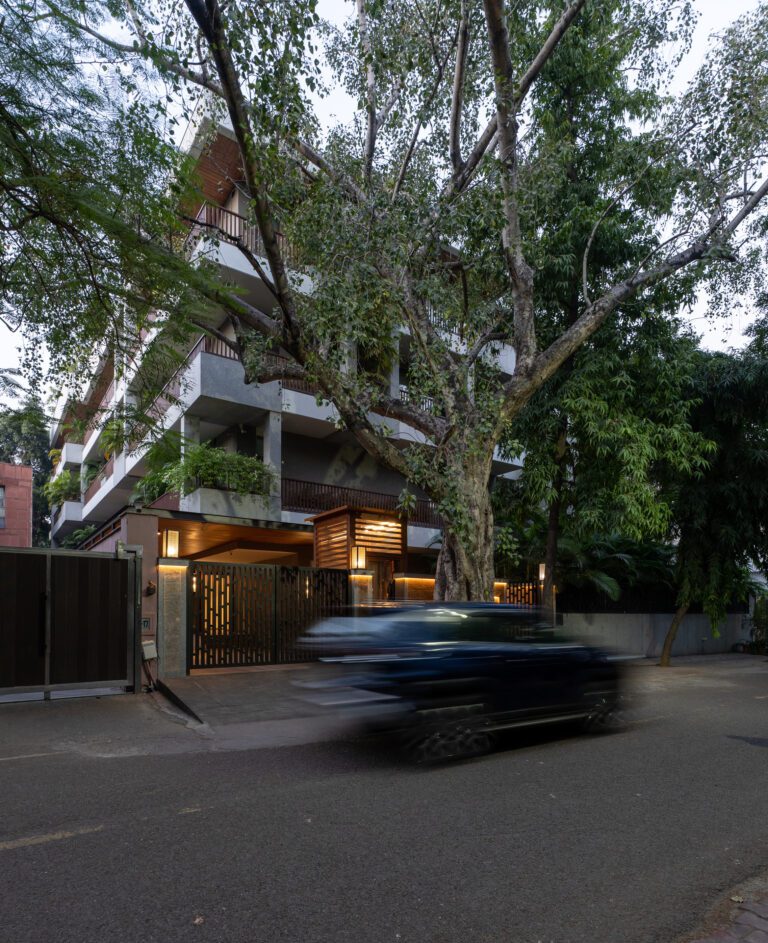Soaltee Hotel- Lobby & Reception
Kathmandu, Nepal
A contemporary approach to a design rooted in local tradition.
Scope
Interiors
Typology
Hospitality
Area
15,500 sq.ft.
The interior scheme is both a homage to the architecture of the building itself, as well as the legacy and context of the region, celebrating local built heritage and climate to create a contemporary visual identity rooted in tradition.

Lobby
The building’s lobby and reception are renovated as part of a redevelopment scheme to better suit a present-day context.

Creating a welcoming and cohesive experience
The 15,500 SQ FT entrance space of the Soaltee Hotel comprises a reception and waiting lounge, a lounge ‘Rodi’ bar, and a focal point that diverges to the Himalayan Wing, Princip Wing, restaurants and banquet facilities. Multiple columns at a distance of 4m from each other dot the expanse of the reception. There is no service floor, and every alternate column hides shafts that run services through them. The simplistic single-height entrance area is compounded by imposing columns, making the reception look vague and inconsistent. In contrast, the entrance portico of the Soaltee is spacious and sets the tone for an expansive interior. Hence, a comprehensive redevelopment of the reception and lobby was required to create a welcoming and cohesive experience.
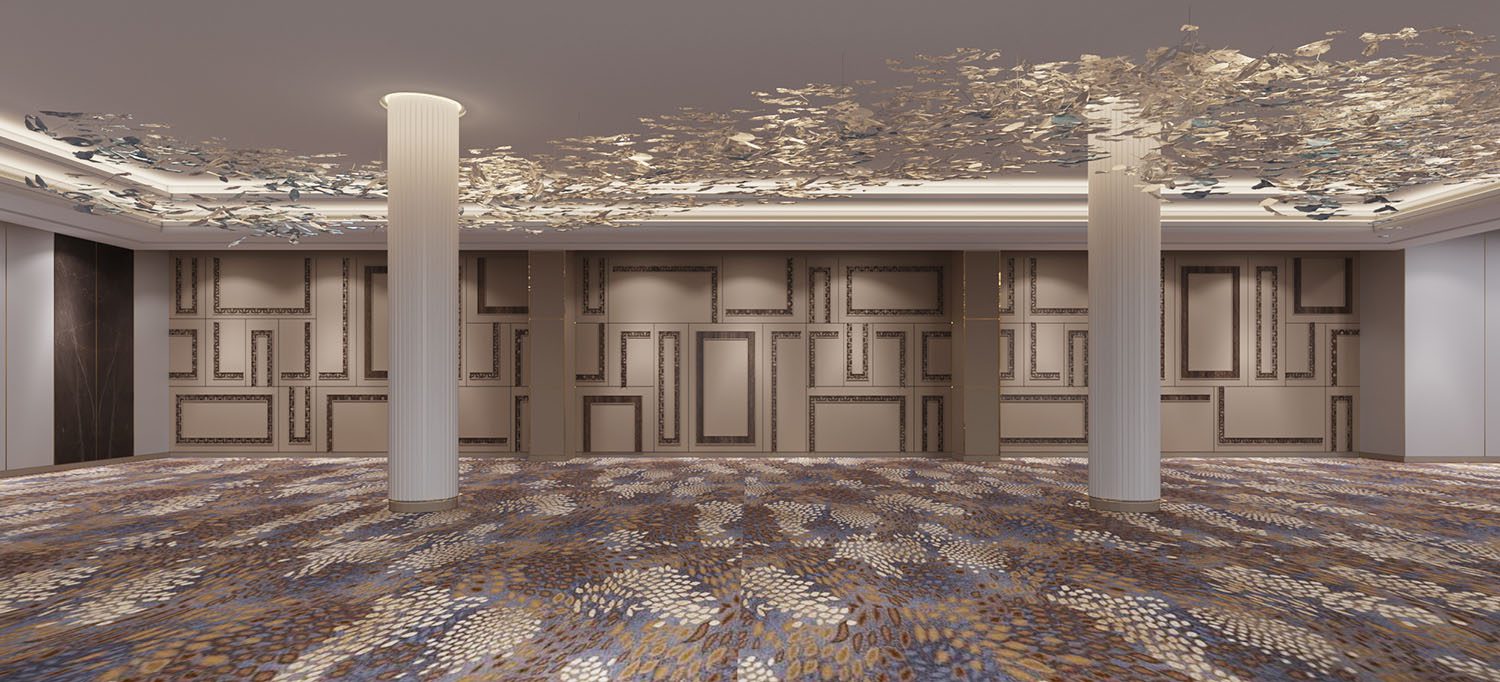
The lobby and reception are reconfigured to enable better visibility and flow of activities. The ‘Rodi’ bar, which used to be to the left of the entrance, is now oriented toward the lawns. It is perceived as an all-day lounge with abundant natural light and a view of the gardens. As the bar becomes a common point when moving from one space to another, it builds a trusting community of visitors. Luxury retailers can set up shop and maintain a steady source of revenue generation. The adjoining lawns open into an all-day dining space, always bustling with activity. Another significant improvement in planning is reorienting the prior L-shaped floor layout. The reception table that used to obstruct the corridor is now shifted behind the columns, opening up the space for circulation. By assigning the reception an ideal space, it becomes more efficient and purposeful. It captures the essence of Nepal by featuring a 3D art installation of the natural hill range as a backdrop to the reception.
Strategic planning of existing static structures makes a world of difference for a heritage property like the Soaltee Hotel. The new interior concept amalgamates a serene all-white interior scheme with sensible space planning, presenting a contemporary look to a timeless hotel.

