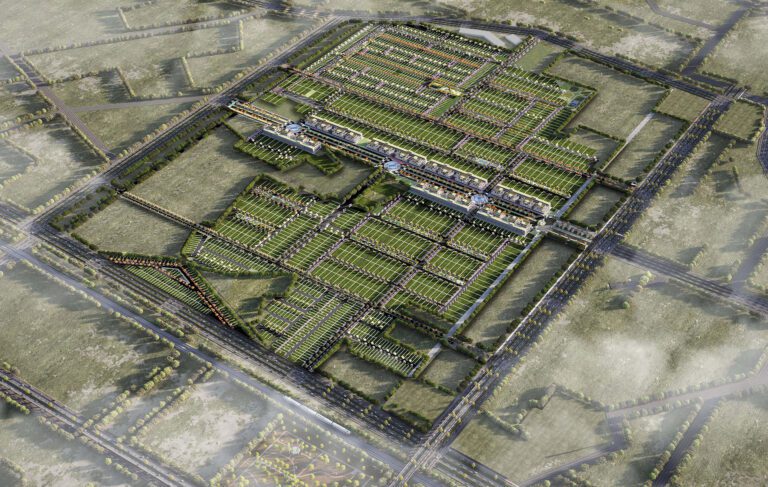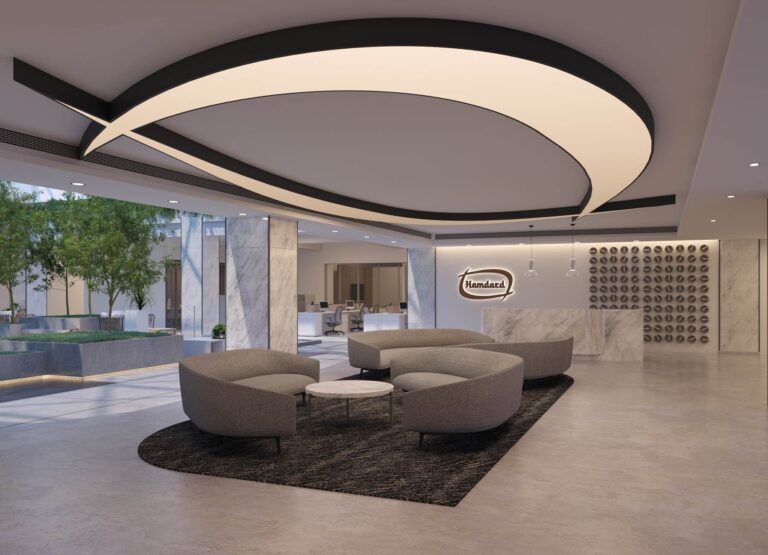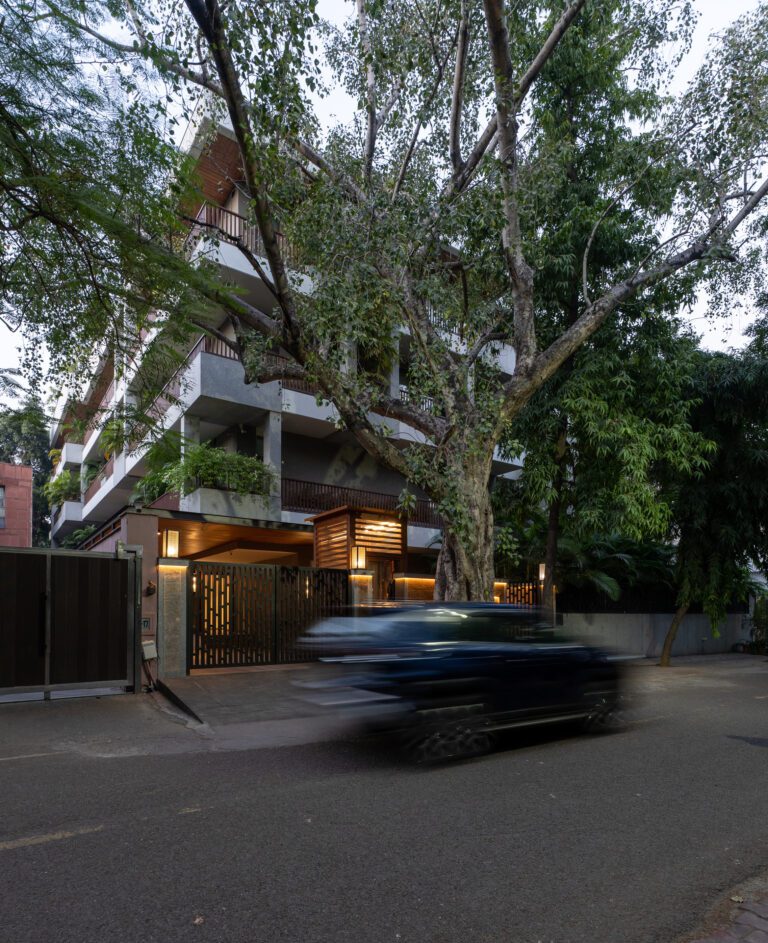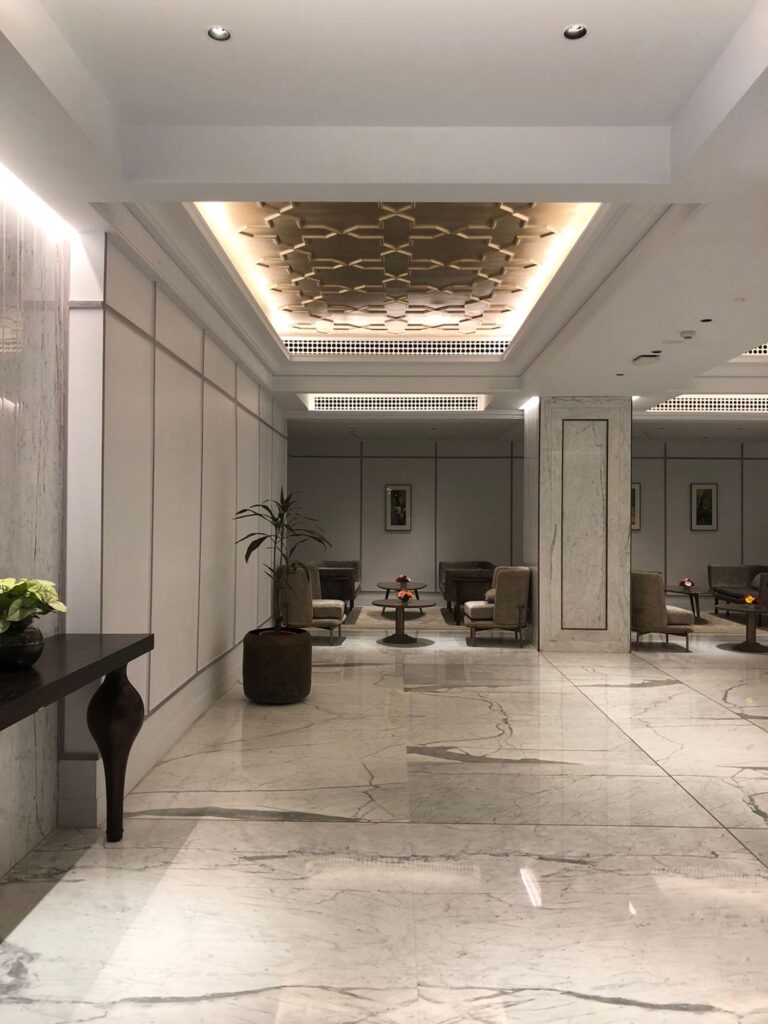Jim Boys Hostel
Noida
Innovative student accommodation for a holistic living and learning experience
Scope
Architecture + Masterplanning
Typology
Commercial, Housing, Institutional
Established in 2006, Jaipuria Institute of Management (JIM), Noida is dedicated to providing students with a well-rounded education that prepares them for success. The student hostel project at JIM is a symbol of innovation and sustainable design. The project includes the construction of new hostels next to the existing girls’ hostel and academic block. The project focuses on providing not just accommodation but a comprehensive living and learning experience for students.
The student hostel project is a response to the changing needs of the institution and its student body. The core objective is to cater to the needs of MBA students, offering comfortable accommodation for 60-70 residents while strengthening the sense of community by integrating with the existing campus.

The L-shaped layout of the hostels is designed in response to the existing zoning in the campus, creating a large central green space that sits between the new and old hostel blocks fostering unity and interaction between the students. A ground-floor incubation center encourages collaboration, aligning with the institution’s academic objectives. The ground floor’s incubation center boasts flexible workspaces, meeting rooms, and a training room, fostering innovation and entrepreneurship among students. With sound-absorbing materials being strategically placed, it creates a conducive environment for study and relaxation.

The hostel is designed to harmonise with the existing campus environment. Each room features a private balcony, providing students with a personal outdoor space. These balconies also conceal air conditioning units and clothing lines, ensuring functionality without compromising aesthetics. Exposed brickwork is used to tie in to the existing structures on the campus, while the use of fly ask brick reduces the environmental impact while keeping maintainance to a minimum. Energy-efficient HVAC solutions balance comfort and cost-effectiveness, while repurposed construction materials create an industrial-inspired aesthetic.

The interior design of the hostels is minimalist and functional, with a focus on creating a comfortable and conducive living space for students. The use of natural light and materials, combined with thoughtful furniture placement, maximizes space and creates a sense of openness.

By integrating with the existing campus, promoting cross-functional interaction, and emphasising sustainability, this project exemplifies a commitment to holistic student development making it a significant addition to the urban landscape while providing much-needed accommodation for students.




