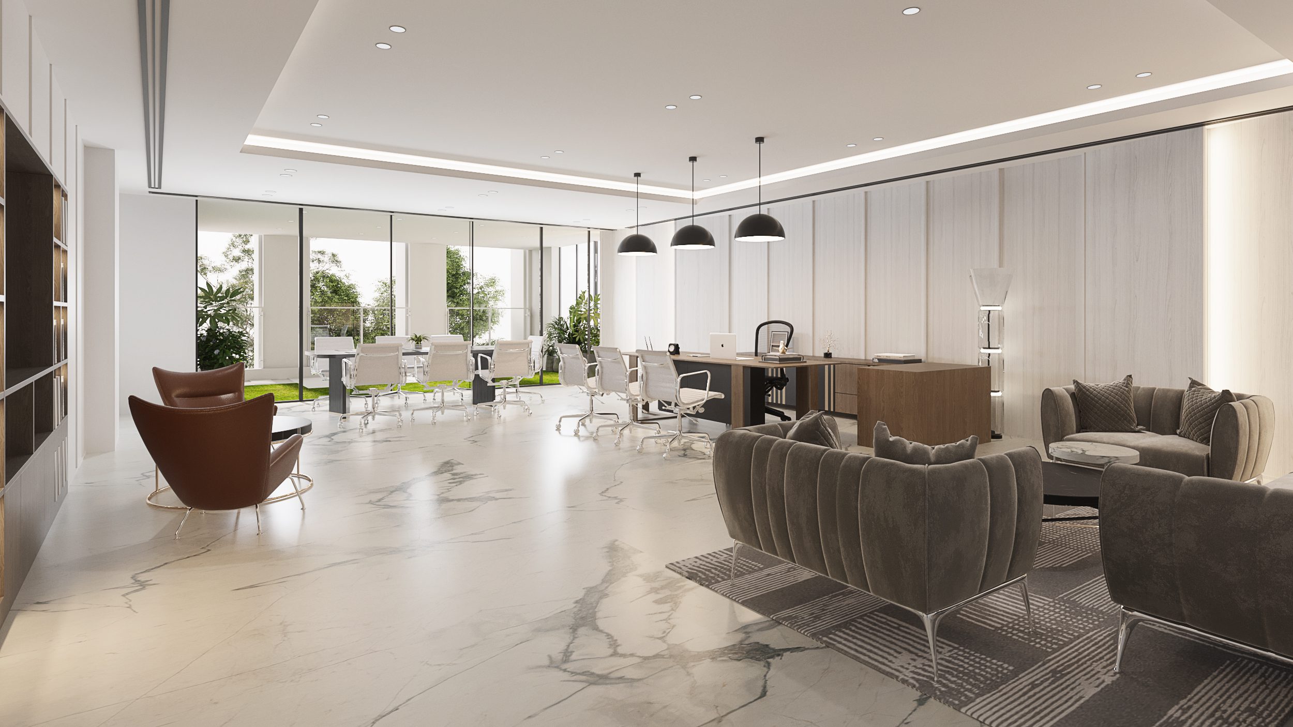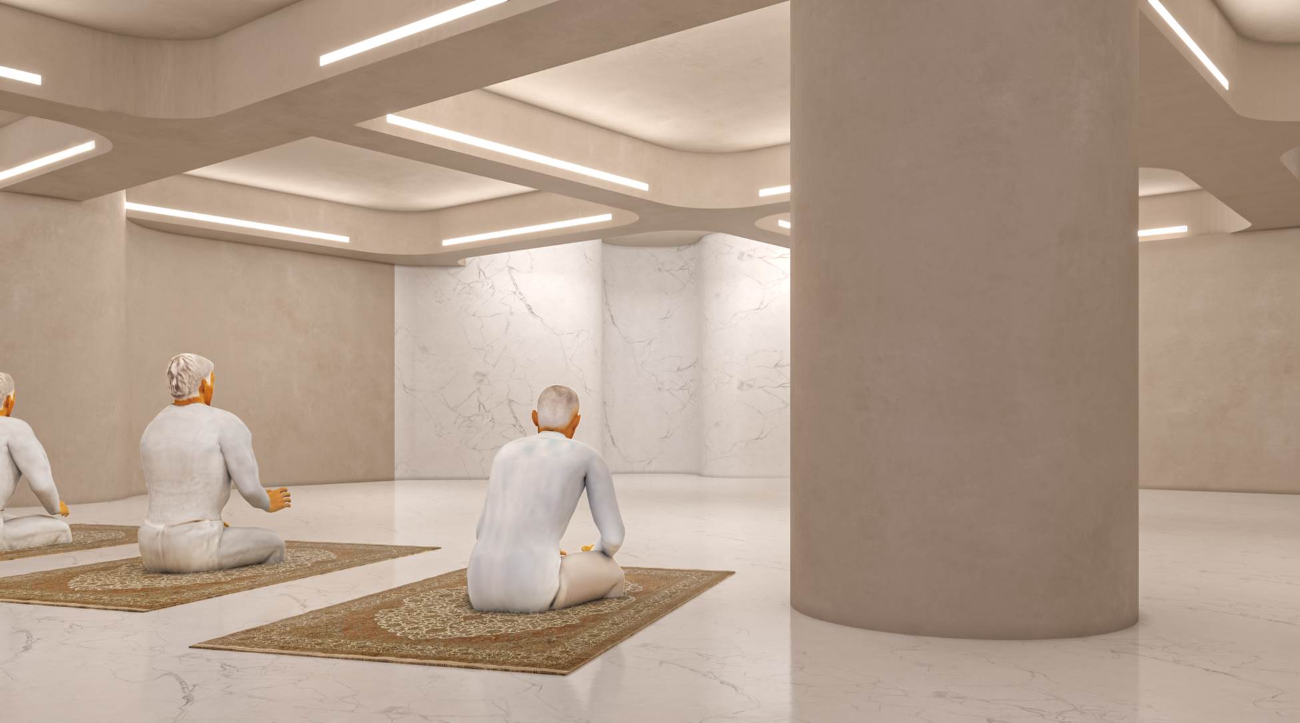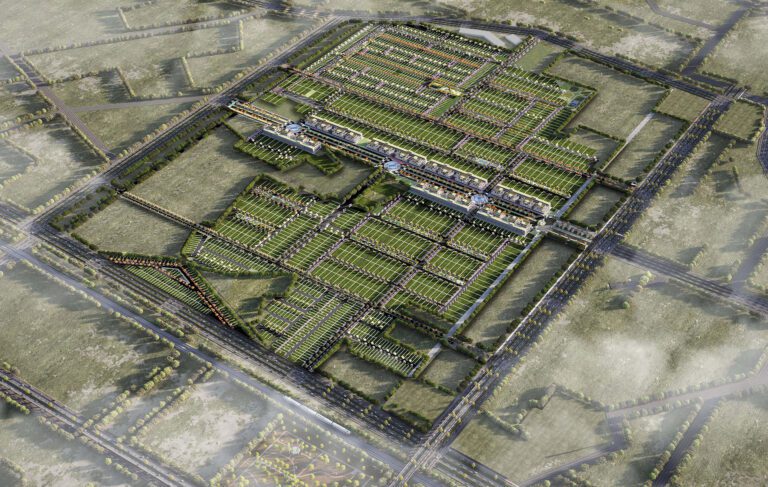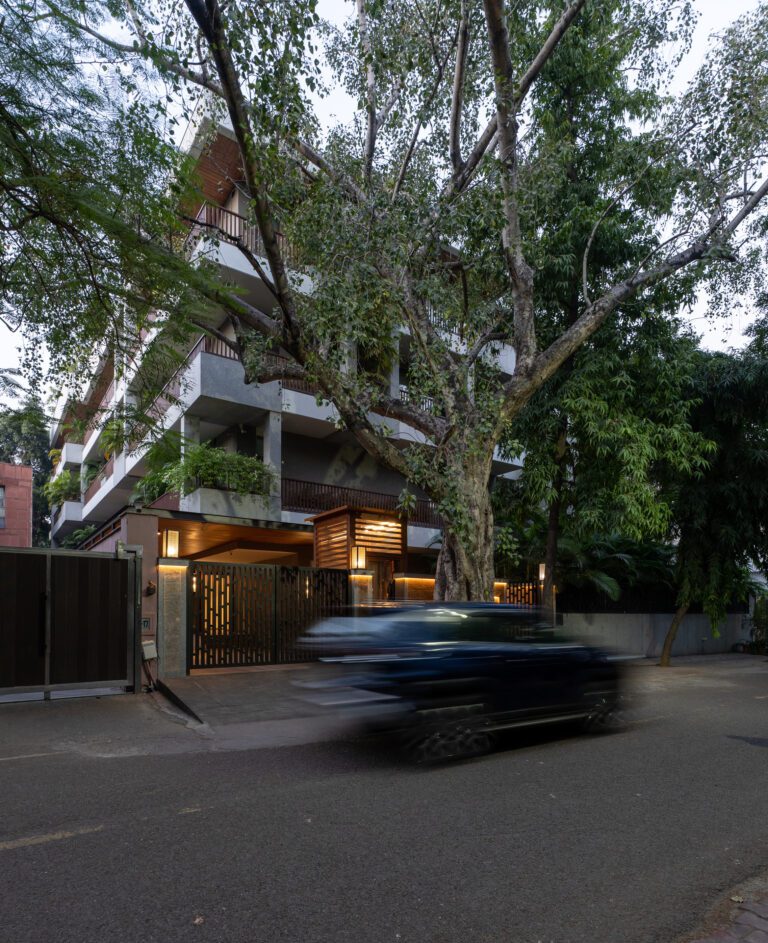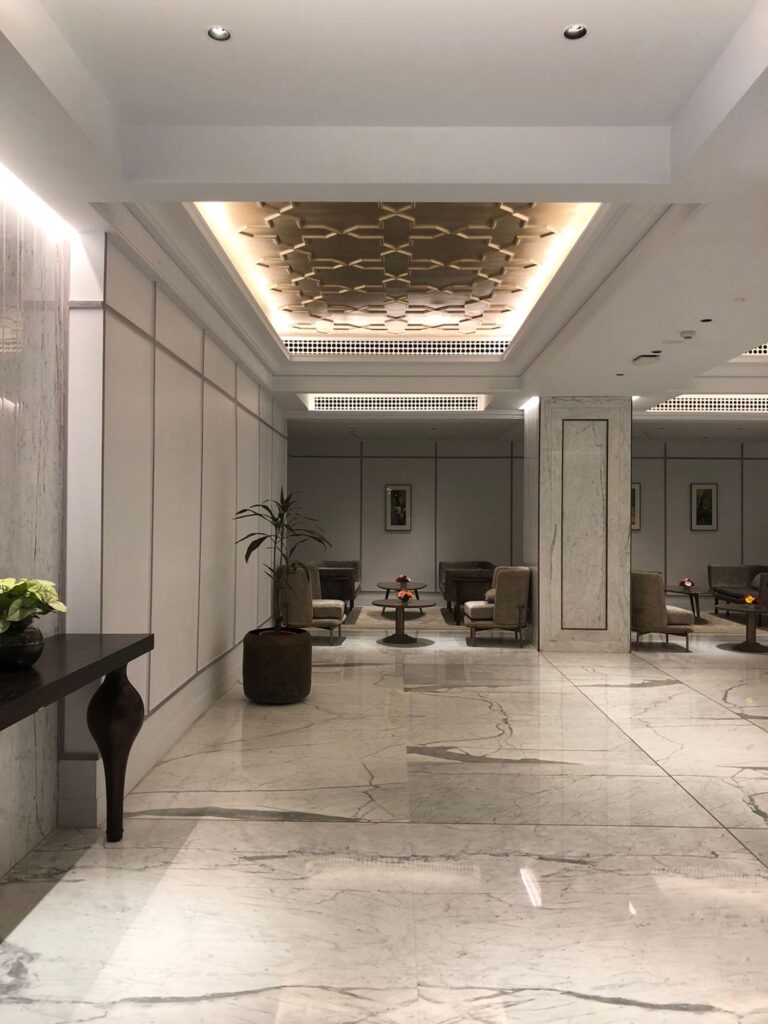Hamdard Laboratories (India) Corporate Office Interiors
New Delhi
An urban workplace centred around well-being.
Scope
Interiors
Typology
Commercial
Area
4,300 SQ.FT
In the era of comprehensive branding, integrating spatial design with the brand’s ethos is a celebrated pursuit. Hamdard, a familiar wellness brand among the masses, aims to reflect this portrayal in the creation of its headquarters, an apt rendition of its ideologies. Located in New Delhi, the Hamdard Laboratories office is an urban workplace that incorporates wellness and care towards humanity, and the same is reflected in the curated floor layout and adopted theme in the interiors. The notion of wellness aims to increase employee productivity and efficiency, achieved by incorporating biophilia in the interiors and having a well-planned circulation.
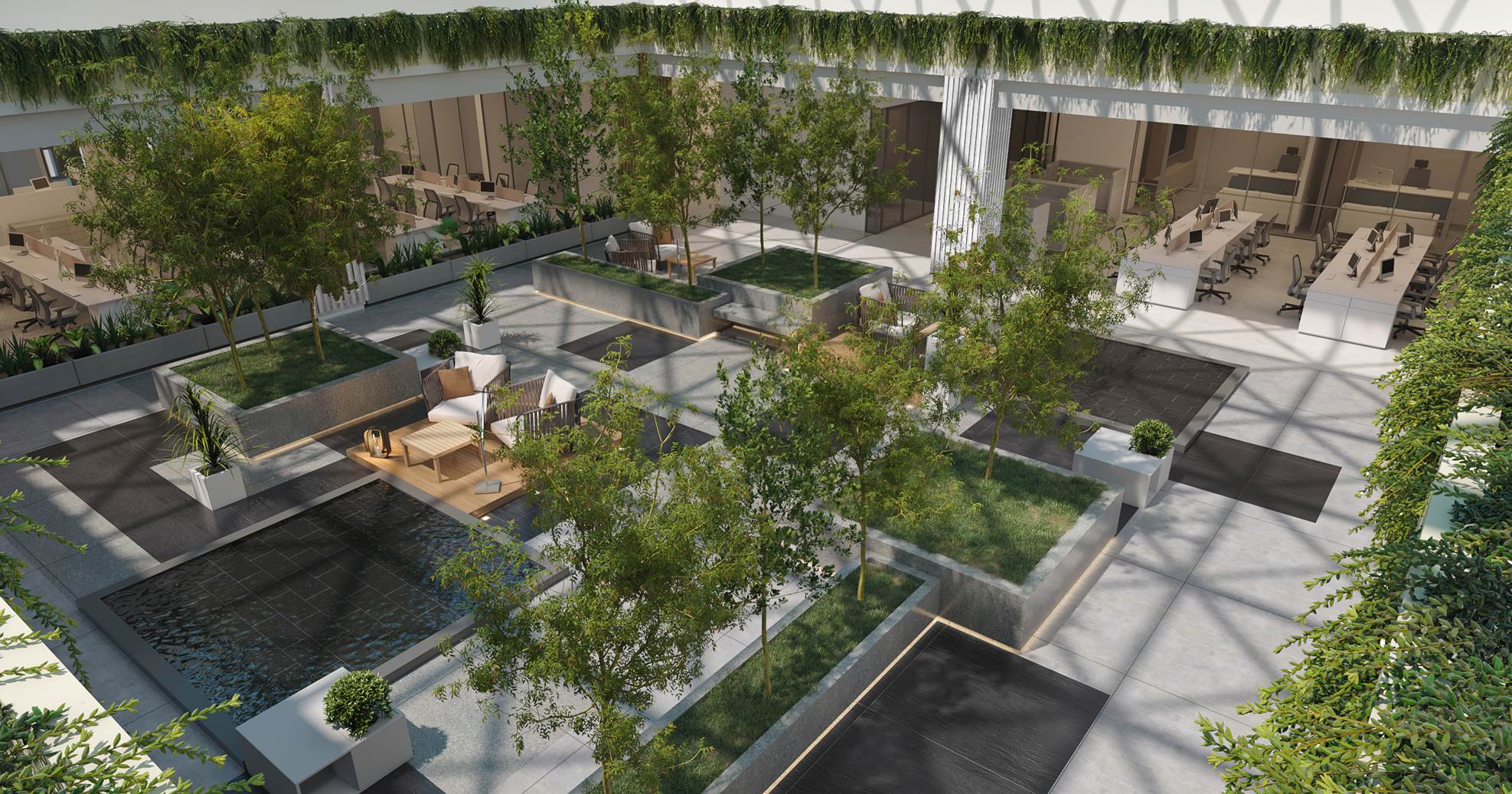
The acquired rectangular-shaped building layout that limits the floor space apart from the peripherals, with daylight accentuation, especially in the central areas. To resolve this through a design intervention, large parts of the concrete slab above were removed to create a courtyard with abundant light. Centred around a generous spread of biophilia, the courtyard acts as the heart of the built-form. The space is visualised as one for boosting social interaction, positioned with a medicinal range of plants — the raw materials that are used in the products manufactured by the brand. Additionally, the space is curated with soft landscaping, water elements, and informal gathering zones for team discussions and client meetings, making it the heart of the workplace. Appropriate furniture, placed between the plants, adds to the comfort and warmth in the biophilic element, planned to be part of the employees’ routine.
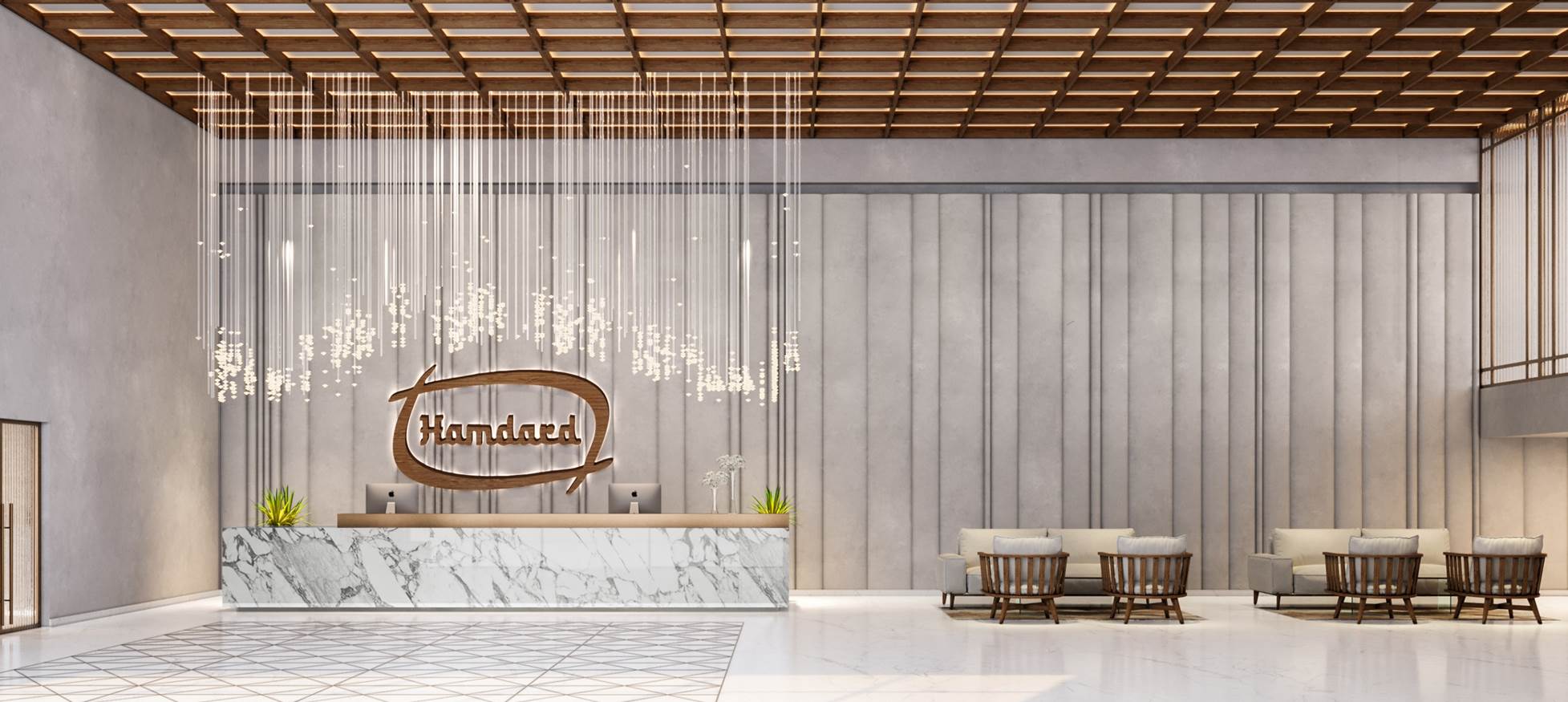
The interior design scheme conveys the heritage the brand has built with Hamdard’s century-old legacy, a pioneer in the industry of Unani medicines. Depicting this, the stilt floor welcomes the visitors to a double height reception with a large expanse. The theme is inspired by the brand’s free-flowing logo and the unani plants used. Arriving at the reception on the office floor, people are welcomed by an inspiring contemporary installation, placed on the reception wall that uses branding elements in a manner that creates an illusion that the installation is kinetic. The wall at the entrance features an installation that uses leaves to symbolise the ayurvedic medicines the brand practises with. At the office floor, people are greeted by a walkway, perceived as a museum that narrates the brand’s journey over the last hundred years through a pictorial timeline with objects such as , urns, utensils and artefacts from the hamdard factory and archives .
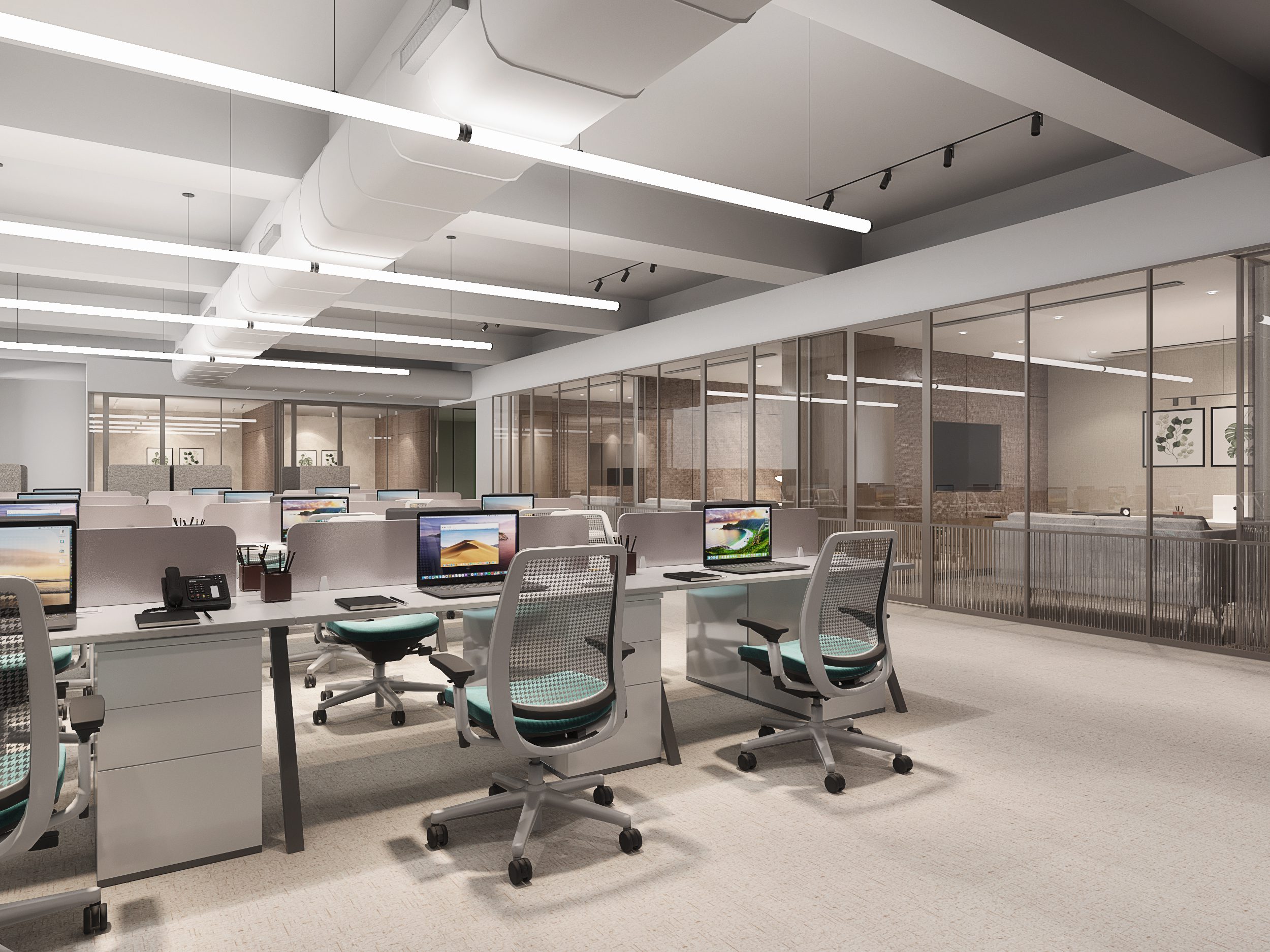
The heart of the office is the green central courtyard, and all circulation is planned around it to enable a recreational walk through nature to explore other areas of the floor. The east block accommodates workspace for senior executives, equipped with their own private lounge and other supporting functions. The workplace is imagined with open-floor workstations, along with cabins for middle and senior management, all of which have access to natural light. A recreational lounge space with a private terrace is also planned for the management to unwind or for pit stops between work trips.
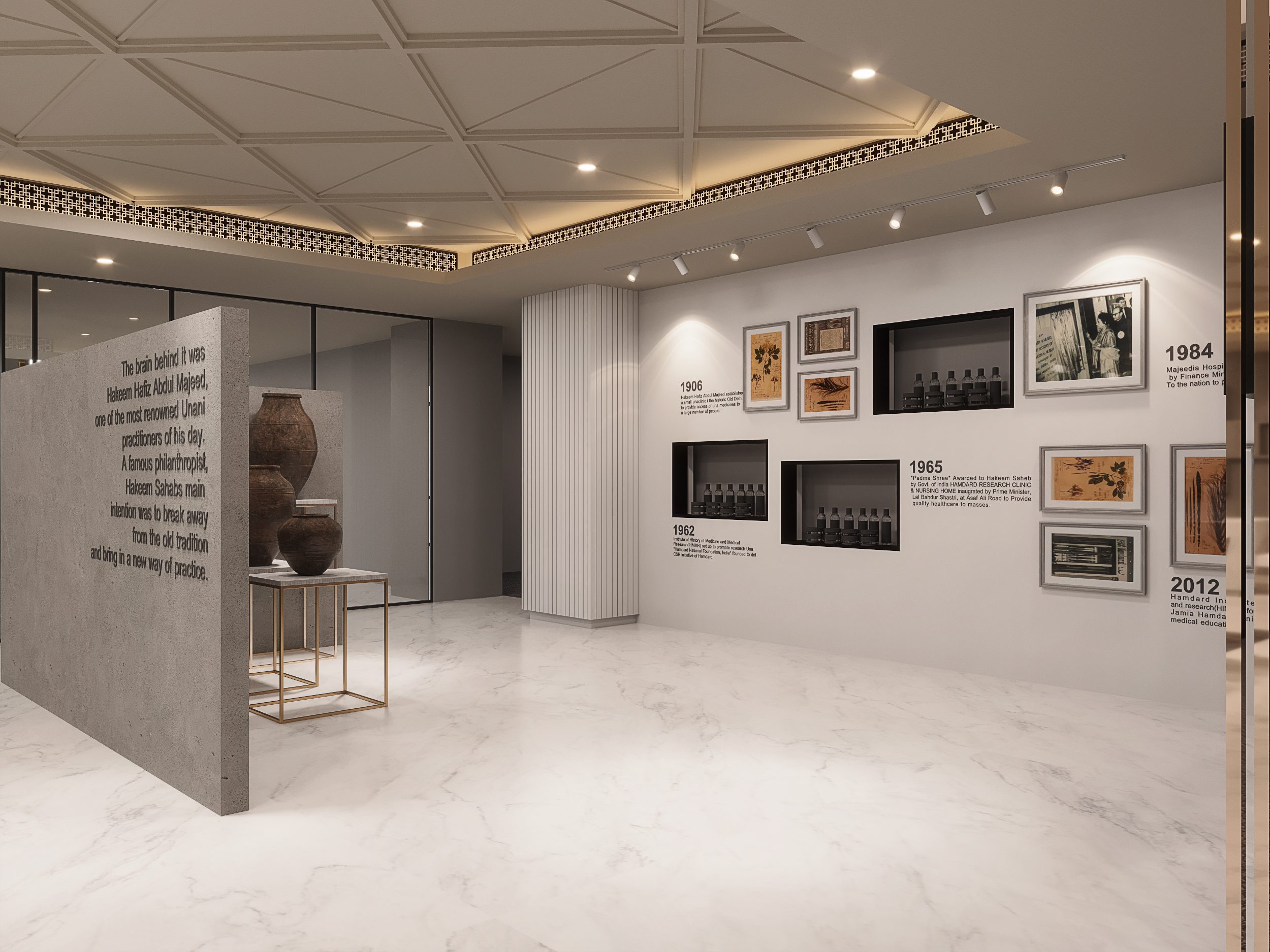
A warm-mix of clean, soothing, and earthy colours are used in the interior design scheme to reflect the ethos of a wellness brand in a corporate office setting. The workstations are designed to maximise efficiency with a free-flowing open plan with visual connectivity, and the integration of durable finishes and ergonomic furniture. The curated expanse at the cafeteria comes forth as a vibrant exchange with the bright terrazzo tiles and a striking fabric-curated ceiling, straying away from the subtle interior theme of the office.
Envisaging a workplace that caters to the physical and mental well-being of its employees via elements such as the biophilic central courtyard, has been a critical goal at the Hamdard Laboratories headquarters. What emerged as a limitation due to the building layout is resolved via design interventions that set a benchmark on daylight accentuation in workplaces and overlapping such elements as interactive spaces on the floor. Setting a precedent centred around interior branding, the space regulates the brand’s heritage with impactful marketing for all its future prospects.
