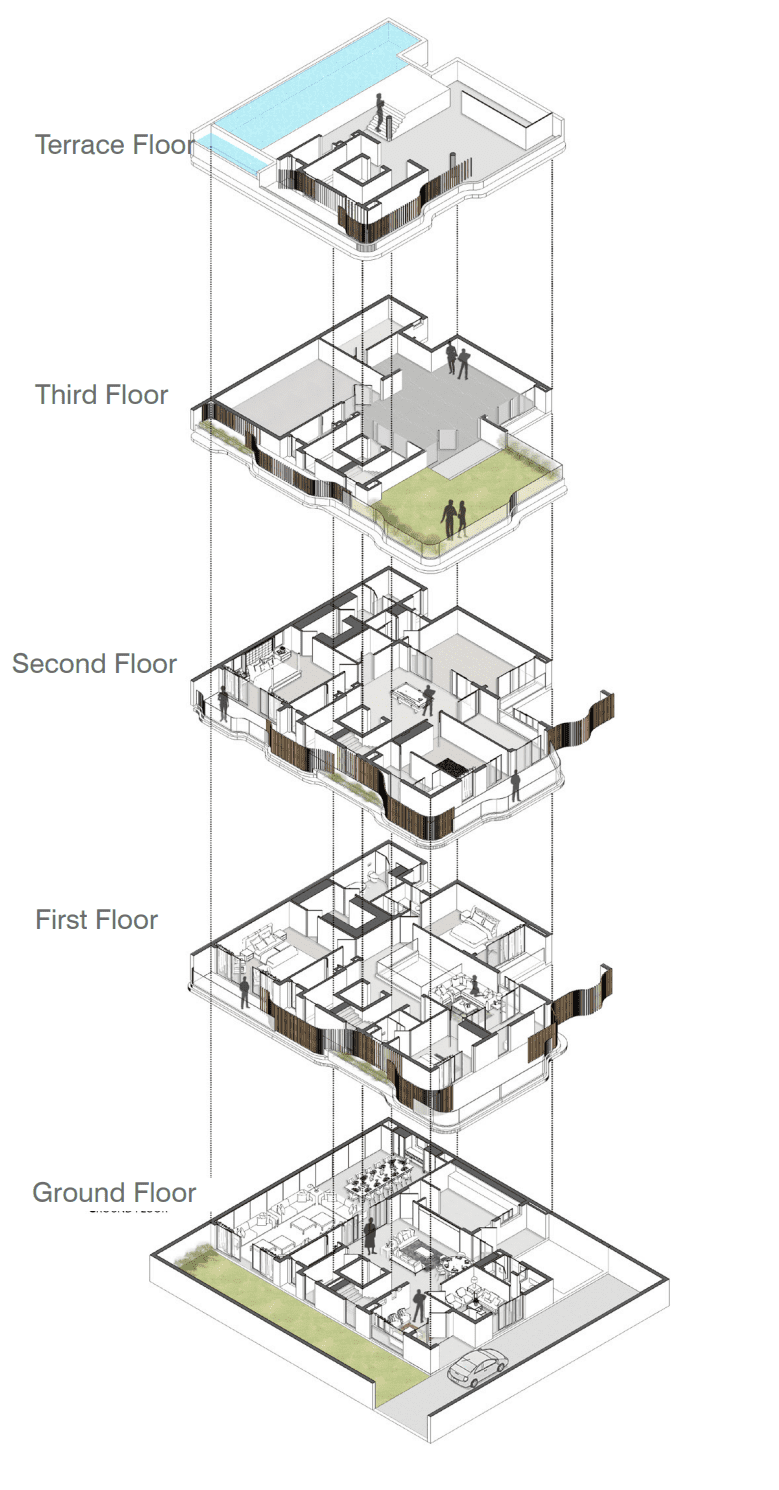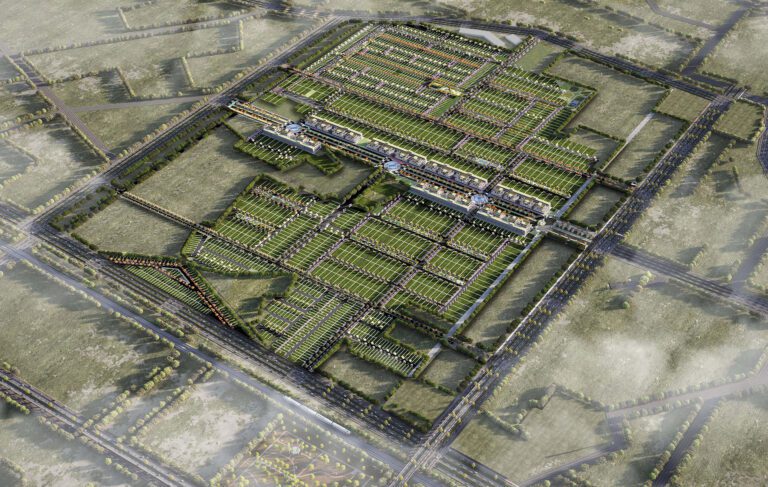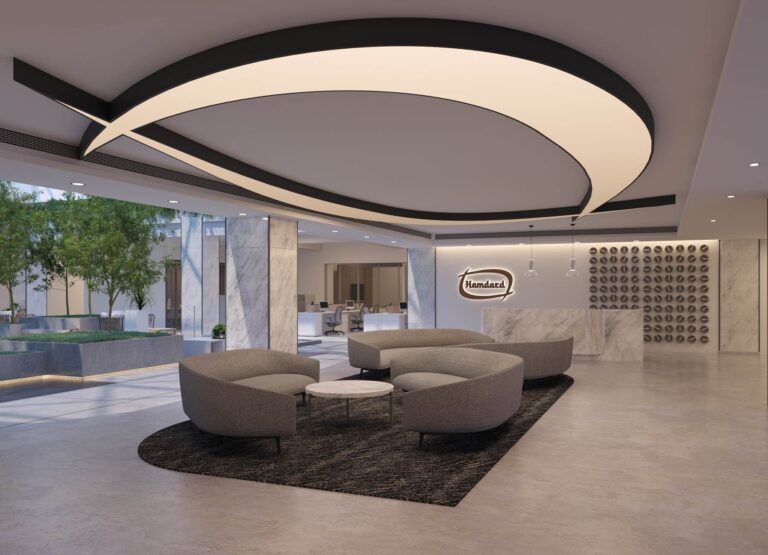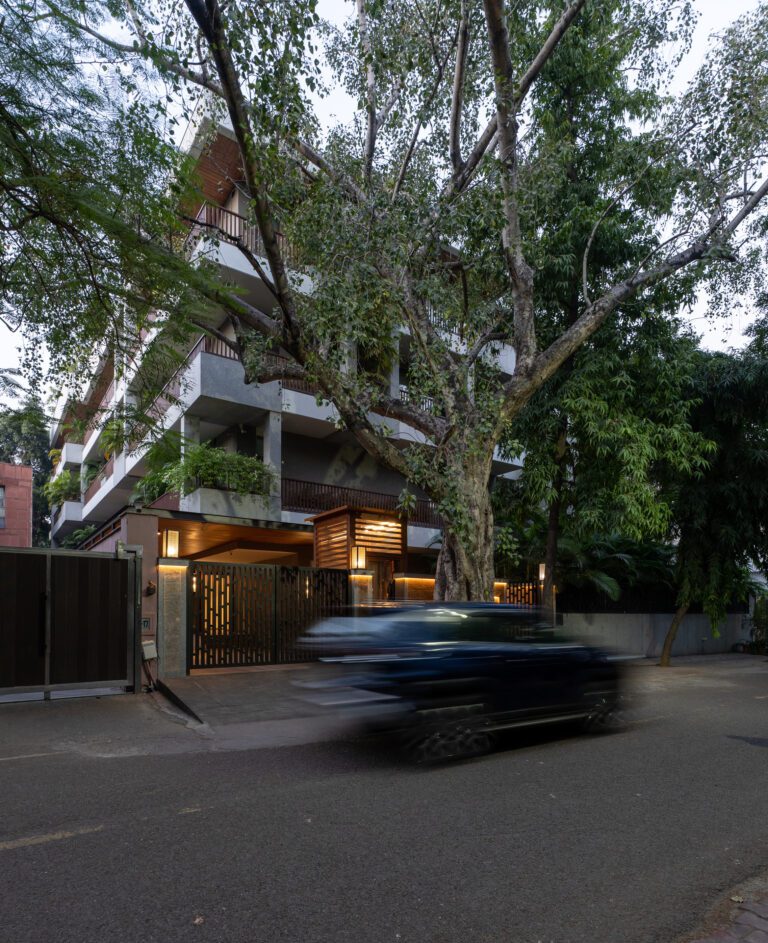Rudra Residence
Kanpur, Uttar Pradesh
Redefining Façade Design for Private Residences
Scope
Architecture + Interiors
Typology
House
Area
4,300 SQ.FT
Located in the upscale residential area of Swaroop Nagar in Kanpur, Uttar Pradesh, the Rudra Residence is a luxurious four-storied house. It is a private residence for a multi-generational business family, comprising a brief including a swimming pool, a gymnasium and a party hall. The house occupies a corner plot, an aspect which the architects fully exploit, creating a striking exterior with curvilinear balconies.
Breaking away from the sharp, orthogonal lines and minimal details of contemporary Indian bungalows, the Rudra Residence strikes as an experiment in form and materiality that brings almost an ethereal quality to architecture. With open spaces and decks on every level, one sees sleek vertical wooden screens wrap around the curving balconies, contrasting the solid grey sandstone of the façade and the voids formed by openings.
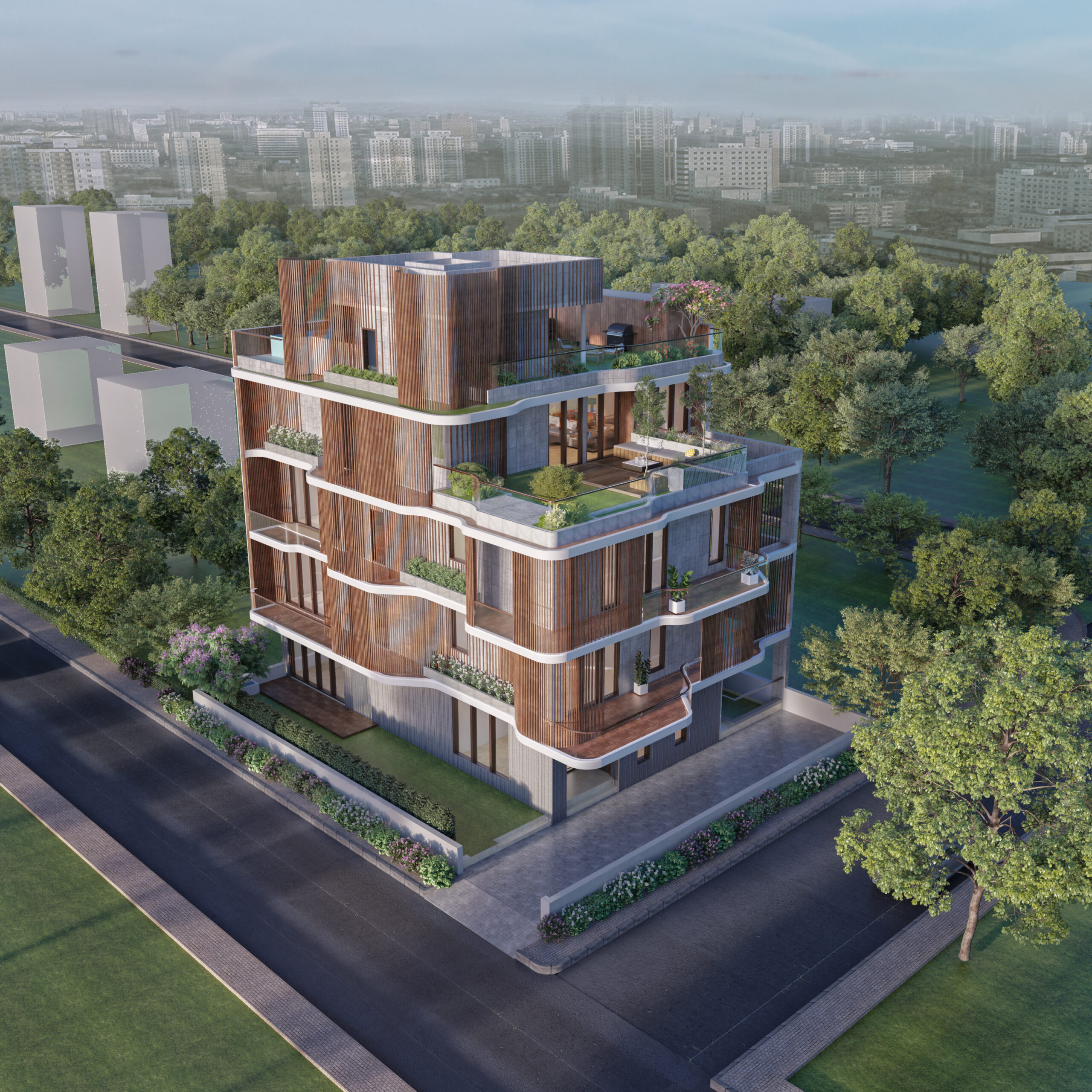
A curvilinear facade distinguishes the home from its context.
The layout is specially designed for entertaining frequent guests and visitors with public, formal meeting spaces and private family rooms. The ground floor has a comfortable seating and guest area at the entrance, a double-height living room at the centre, and a kitchen and dining area. The bedrooms are accommodated on the first and second floors, with the gymnasium, play area and the party hall. The top floor has an expansive terrace garden overlooking the swimming pool. With a smooth transition from public to private zones, the layout maintains the privacy of the interior spaces, yet enables entertainment areas on every level.
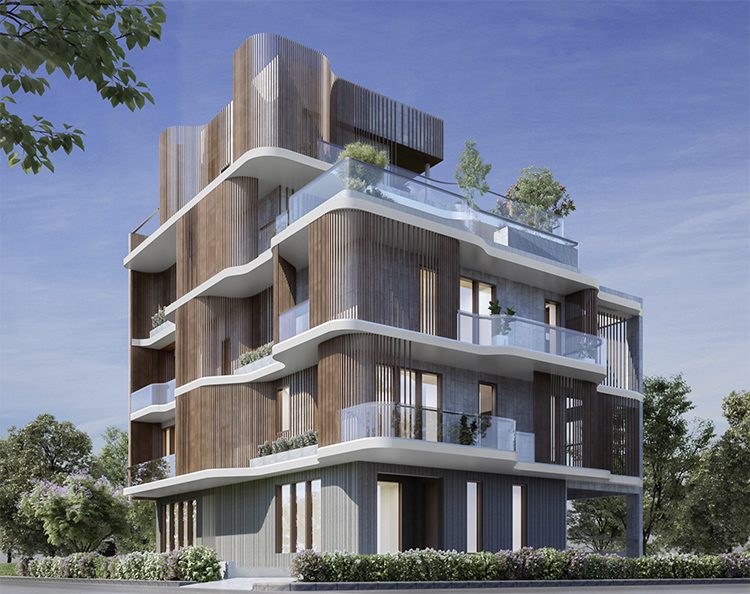
The home accommodates a balance of private and public spaces on every floor.
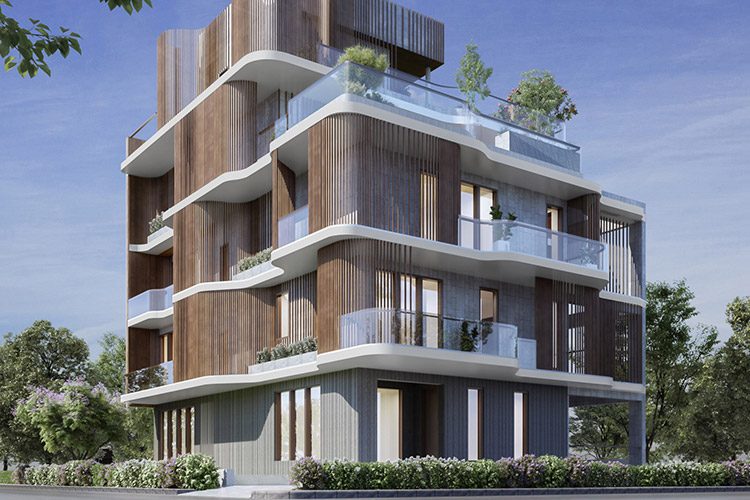
Interior spaces open onto curvilinear balconies and terraces on each floor.
The main areas of the house open onto spacious, green balconies, maintaining connectivity to the outdoors. The architects use screens made of hardwood fins as shading devices, maintaining the home’s privacy from neighboring high-rise towers. The hardwood fins, mounted on MS framework, are slender and slatted along the clear height of every floor level. A unique intervention from the inside out, this feature not only creates an exciting interior experience, but also gives the house an impressive personality on the exterior.

