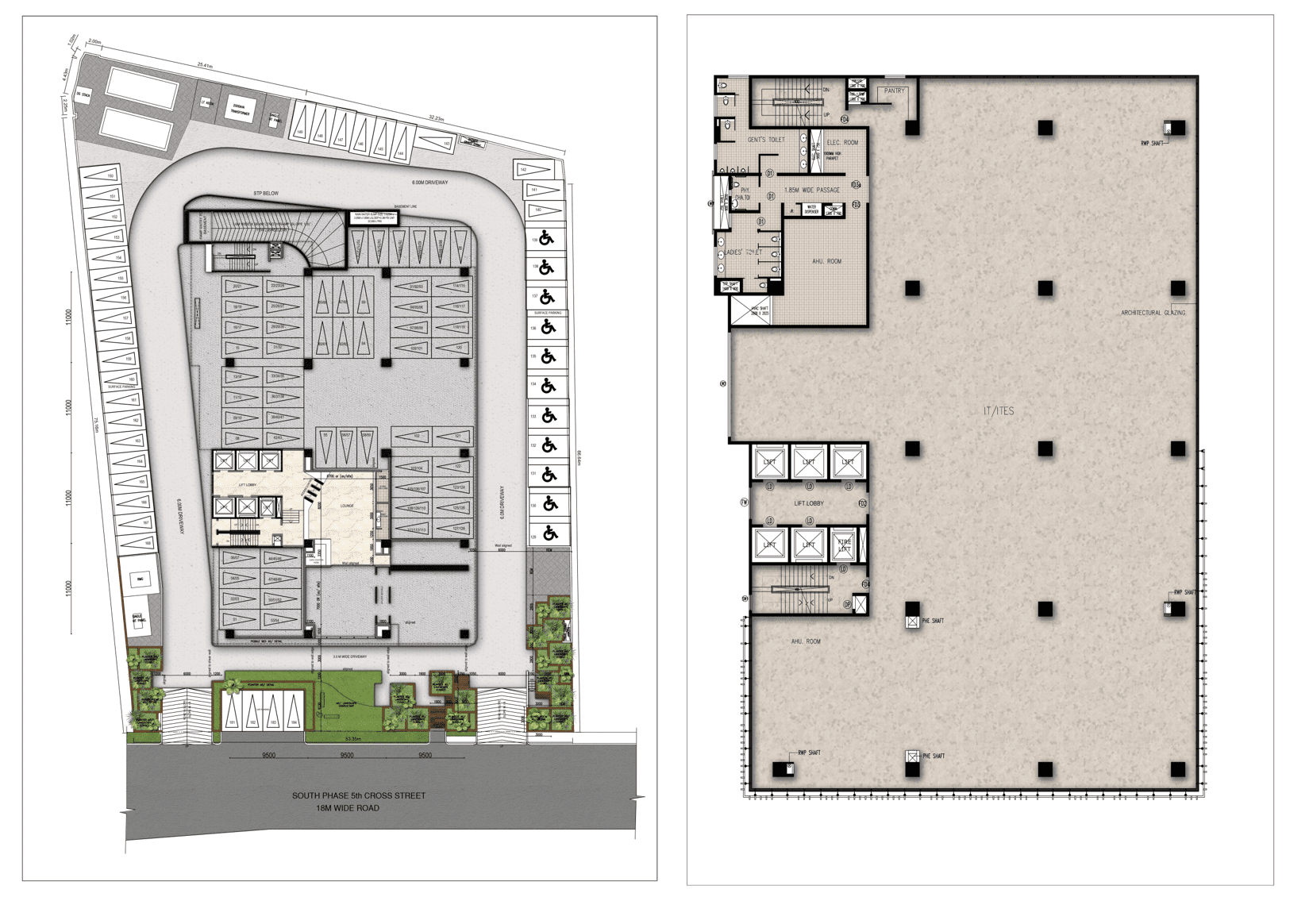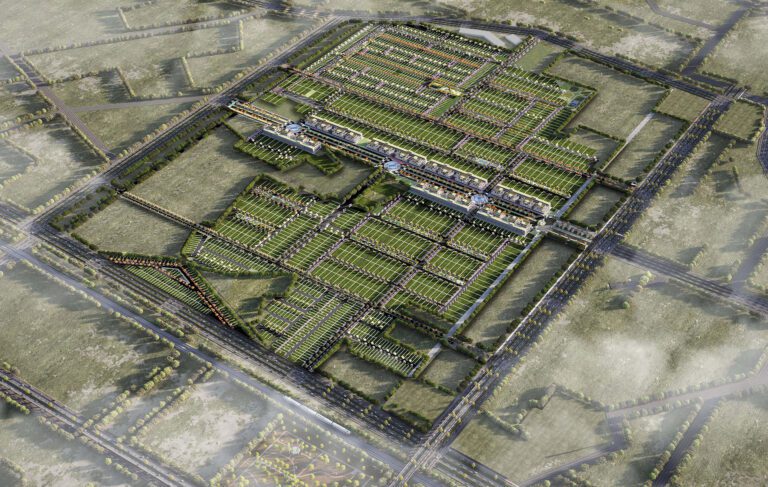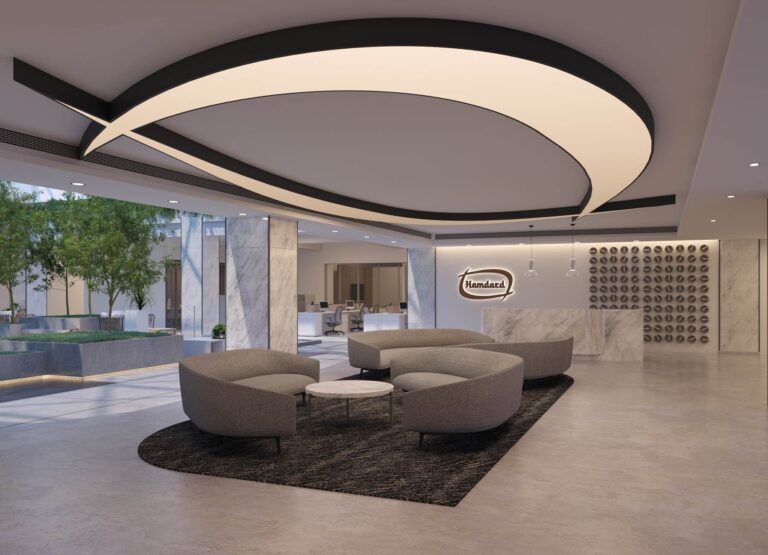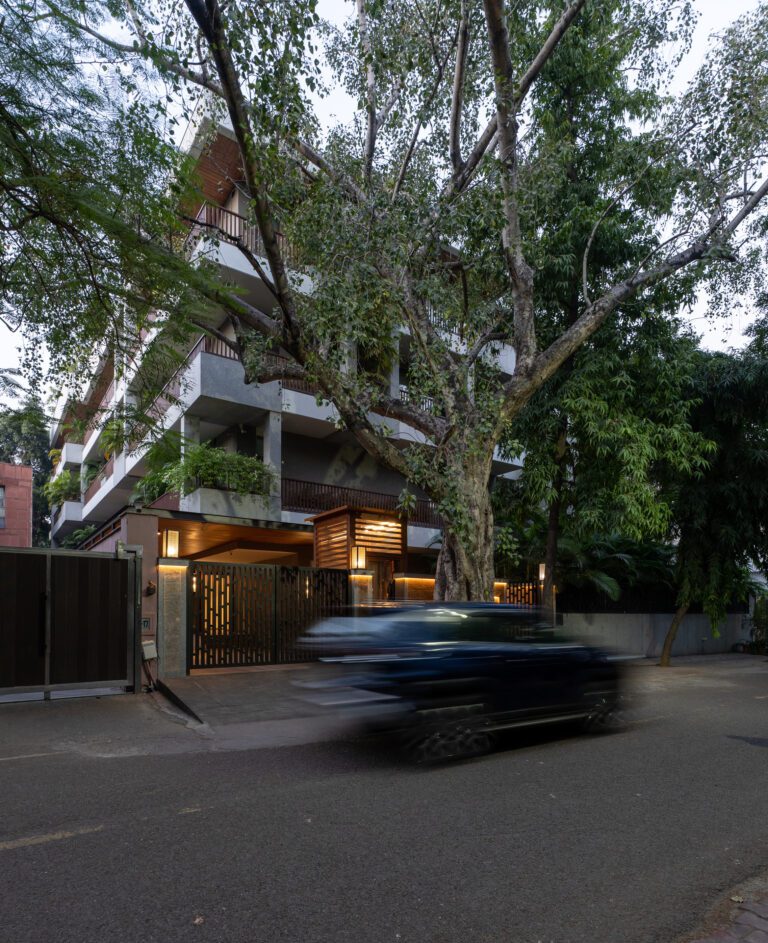Prodapt Inspire
Chennai, Tamil Nadu
Deconstructing the typical façade for attaining recreational spaces within the office typology.
Scope
Architecture
Typology
Commercial
Area
171470 sq. ft.
Defying the notion of having a typical building facade, the Prodapt Inspire in Chennai uses the addition of voids to act as breakout spaces for employees. Located at the bustling Sidco Industrial Estate in Guindy, Chennai, the Prodapt Inspire complex boasts nine floors, the lowest being the stilt. The design intent is to add interest to the overall geometry and depth of the facade by using voids deducted from the overall built mass. The Prodapt Inspire complex harnesses design to create a dynamic, healthy, and holistic work environment.

Using solids and voids to create a distinct façade treatment
The design intent is to add interest to the overall geometry and depth of the façade by using voids deducted from the overall built mass. The usage of glazing and louvers renders a signature look to the façade of the office building.

Capitalising on the ingress of natural light
The building facade uses a curtain glazing system to facilitate adequate daylight for work and reduce dependency on artificial lighting. The shading devices act as a jacketed layer to the building. This layer consists of a combination of aluminum fins and wood, fixed on mild steel sections and angled as per the predominant solar angles. The shading structure cuts glare and limits peripheral heat gain, reducing the air conditioning load. The north facade has been kept free of louvers with clear grey curtain glazing for the favorable ingress of north light.

Integrating vibrant open spaces.
The terraces on the three floors integrate open spaces with the workspaces seamlessly, provisioning voids on the facade and balancing the mass for a modern deconstructed form. The project explores how facade design can temper designs to respond well to Indian climatic conditions. The vaastu compliant design places various services in the North-west, leaving the rest as free open space. A vibrant, open recreational space on the 5th floor breaks the monotony of the built mass and provides employees with a break-out space, allowing them to stroll in the open, thus boosting productivity.







