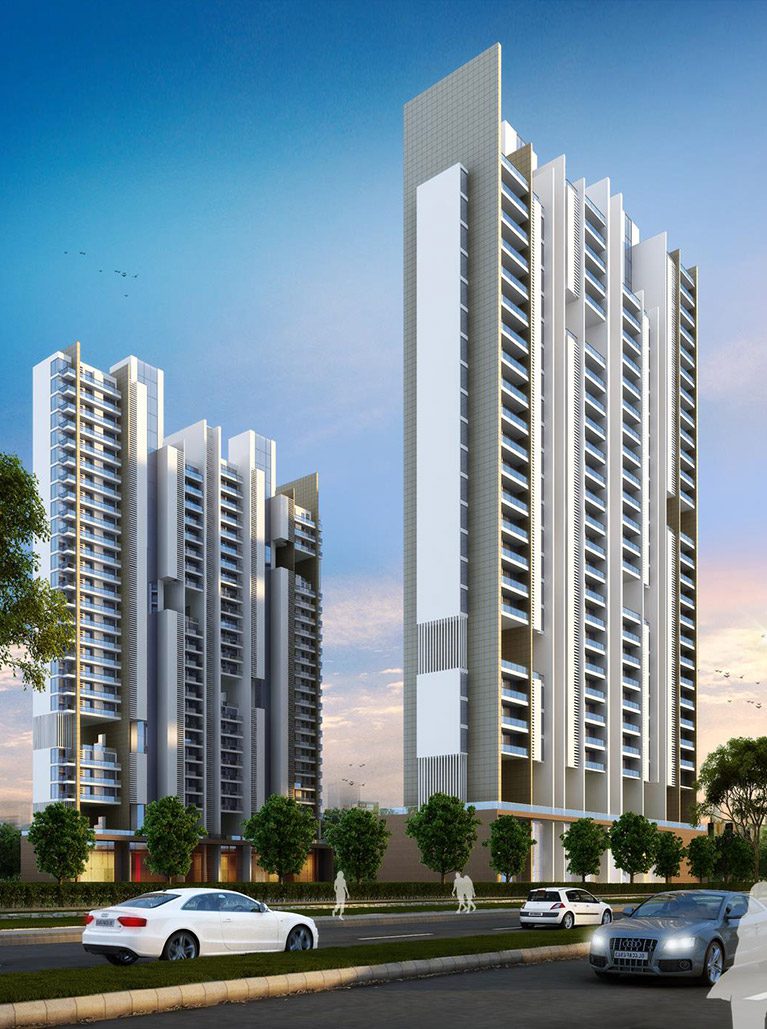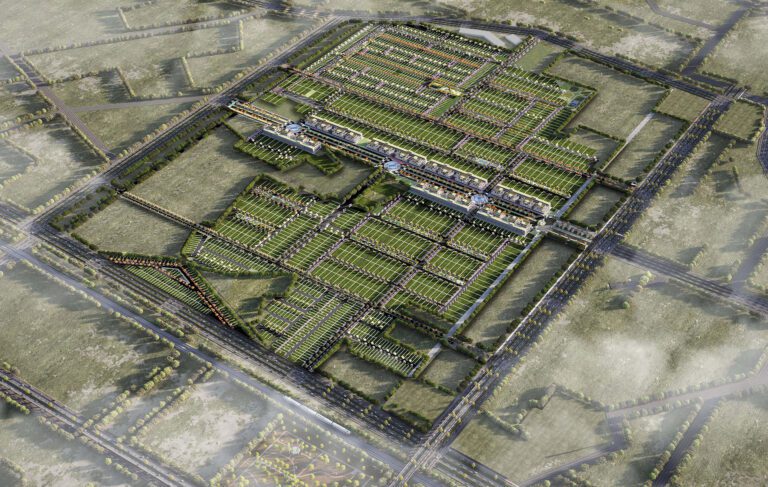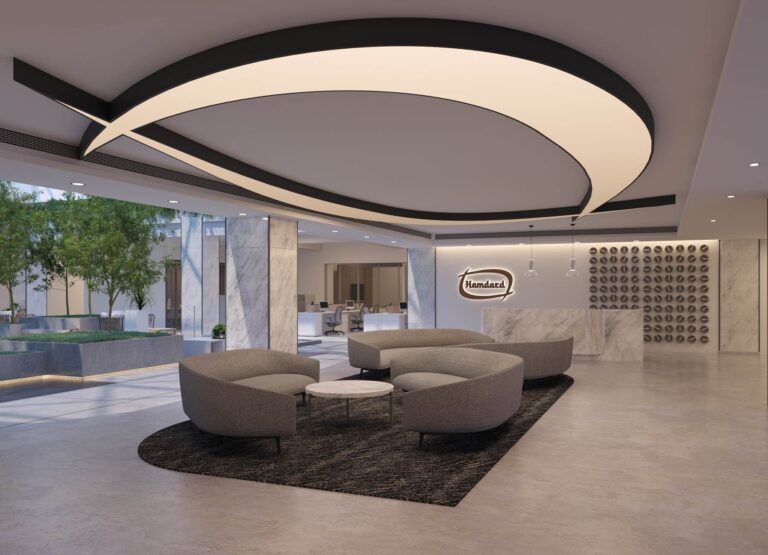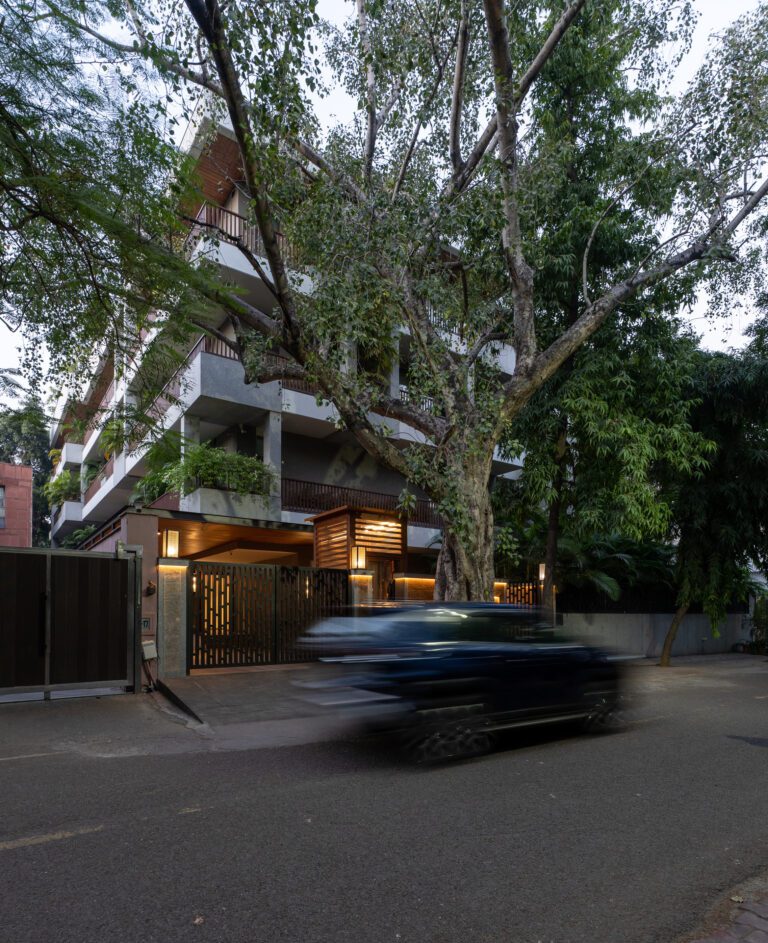Tiverton
Noida, Uttar Pradesh
Urban living centred around greens.
Scope
Architecture
Typology
Housing
Area
500000 sq.ft.
Housing in suburban areas of NCR is of paramount importance today. Each of these housing complexes must cater to community living and enable a lifestyle that befits urban living.
This proposed housing aims to be exclusive by maximising community areas on an extremely tight site together with other modern amenities within a housing complex. This has been achieved by creating a podium level for public recreation, and each tower is provided with individual sky gardens and other open spaces.
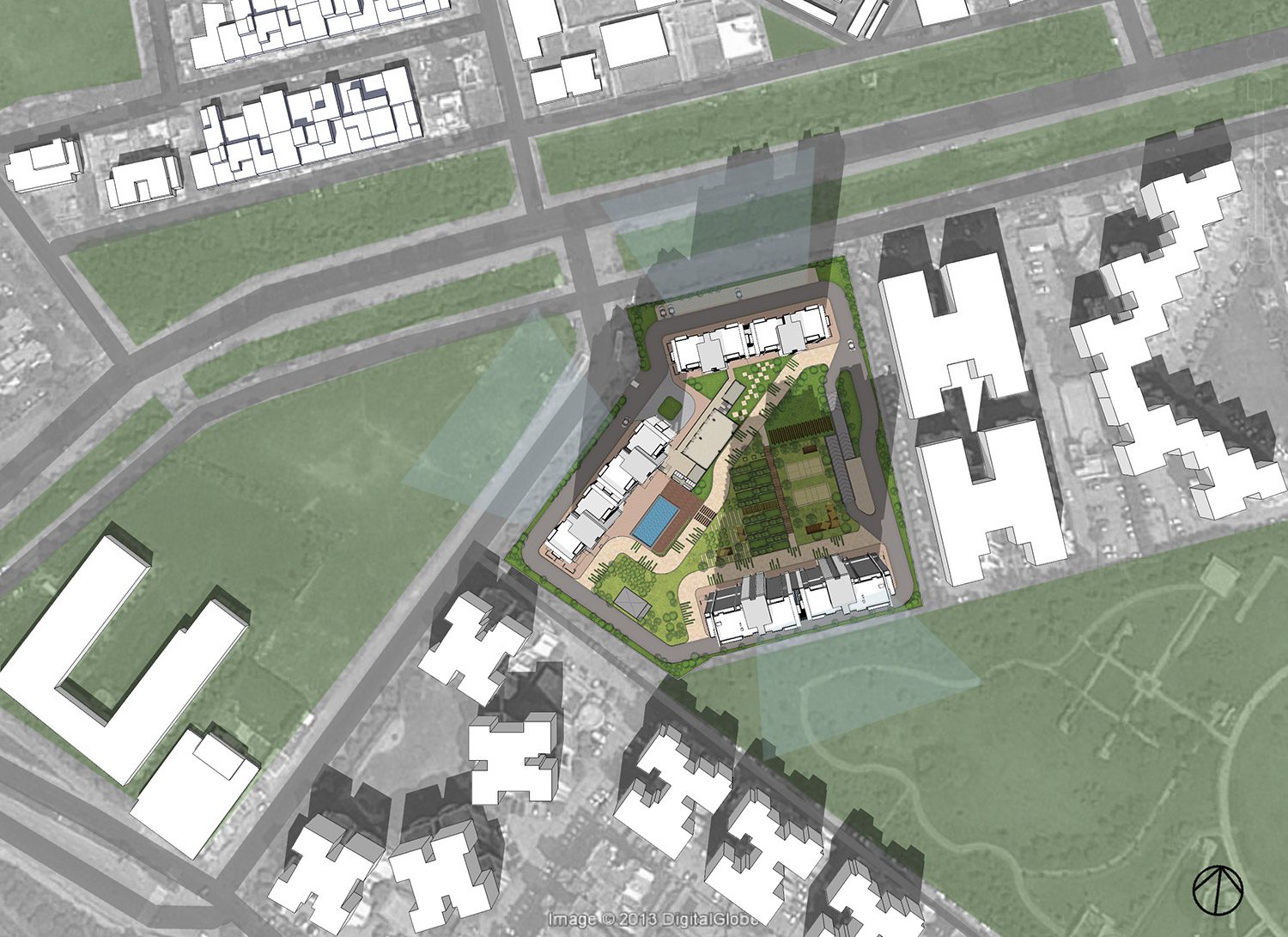
The development is designed around the idea of maximising access to green spaces.
Housing in suburban areas of NCR is of paramount importance today. Each of these housing complexes must cater to community living and enable a lifestyle that befits urban living.
This proposed housing aims to be exclusive by maximising community areas on an extremely tight site together with other modern amenities within a housing complex. This has been achieved by creating a podium level for public recreation, and each tower is provided with individual sky gardens and other open spaces.
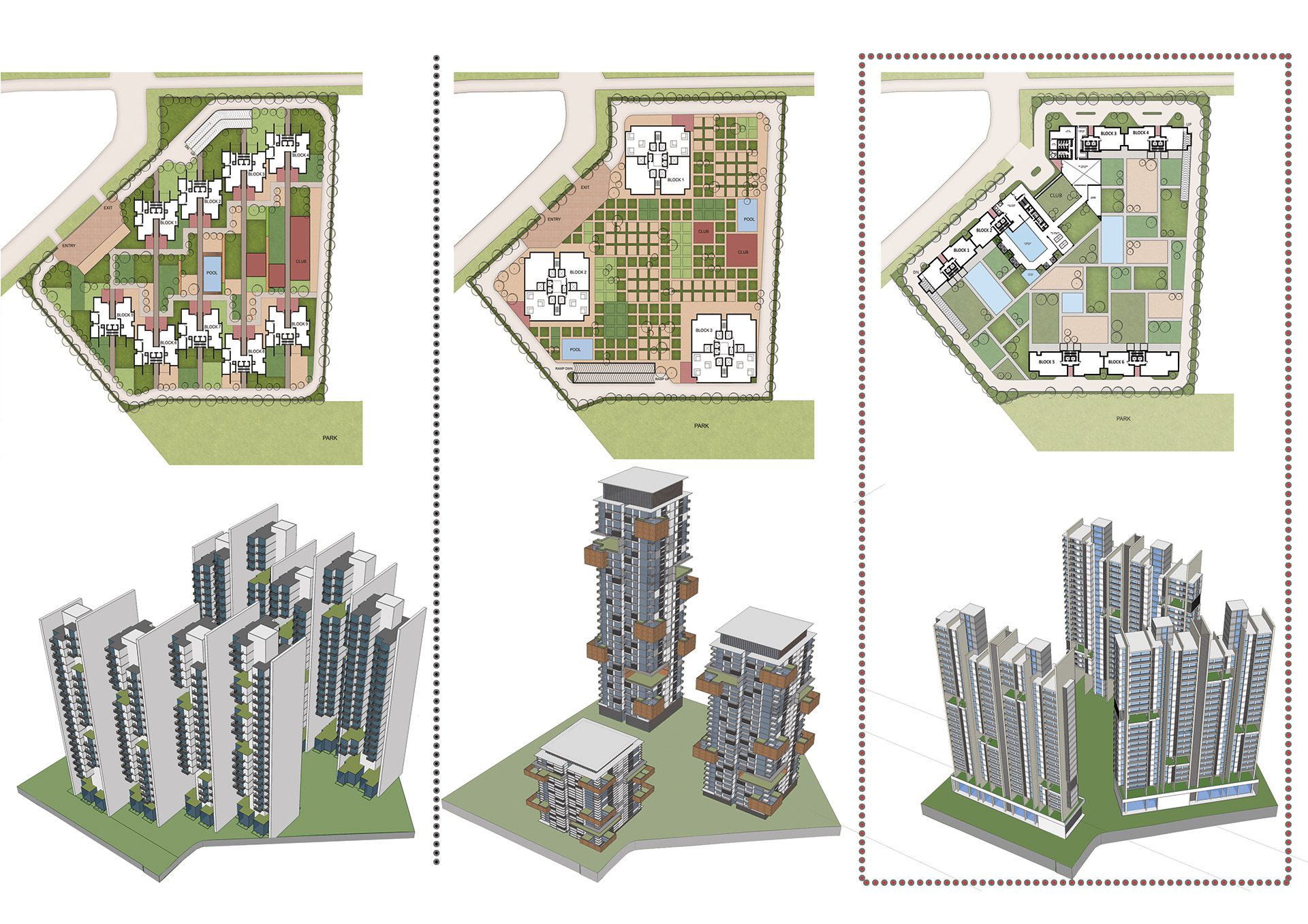
Central greens form the guiding element in the design of the development.
A centrally located multi-purpose club is sited in the premises, consisting of a community centre as well as indoor sporting facilities for community interaction and recreation. With a matchless quality of urban space, at all levels, this housing complex provides its residents with all amenities in a secure, healthy and green living environment.

The development is designed around the idea of maximising access to green spaces.

