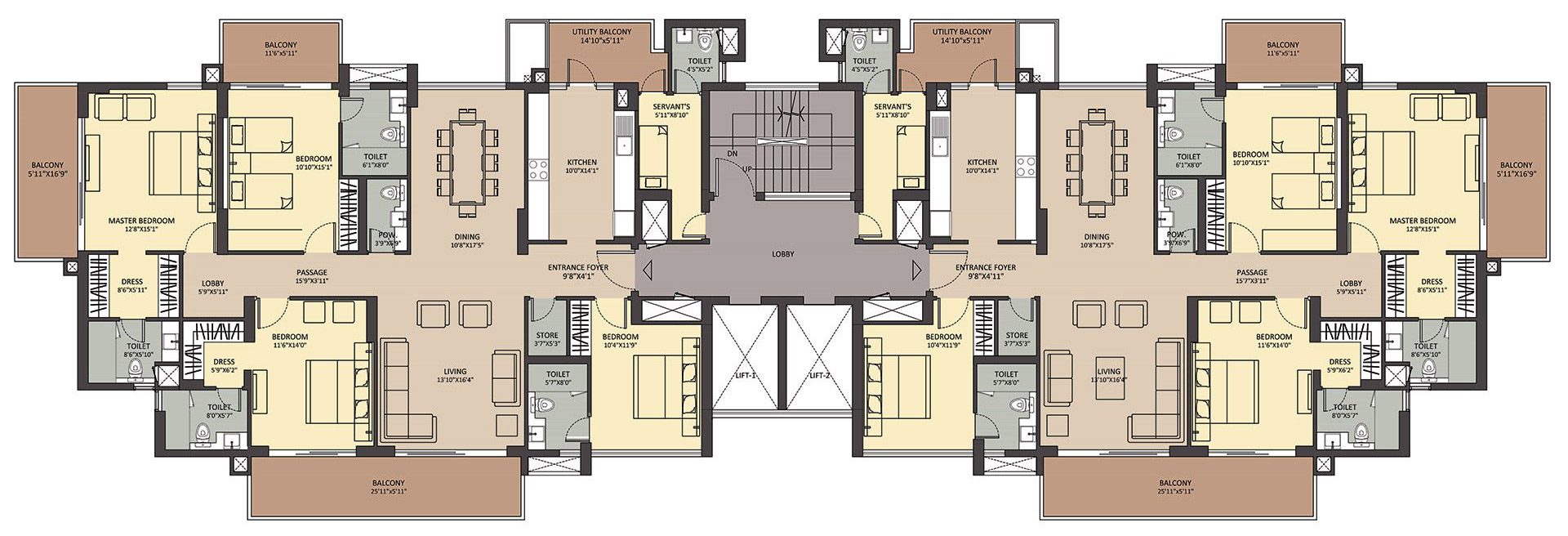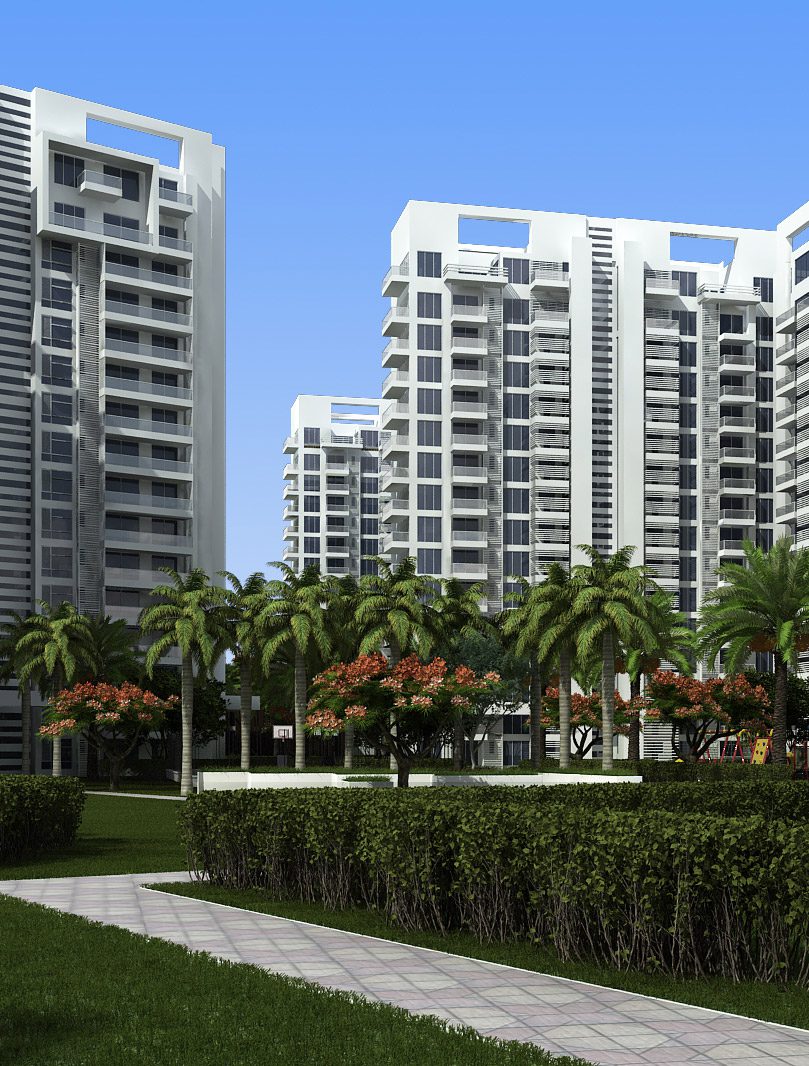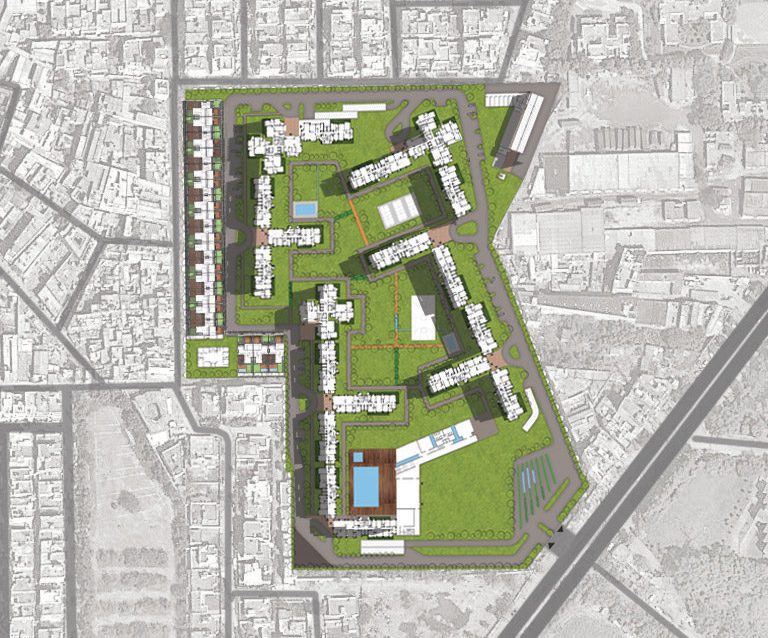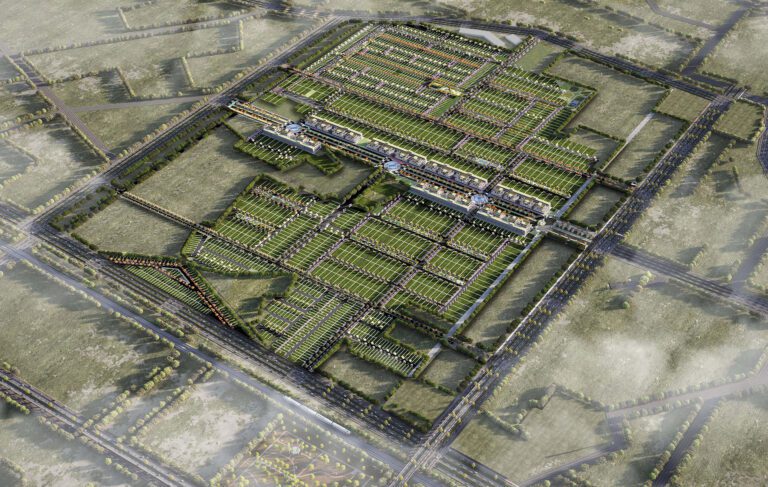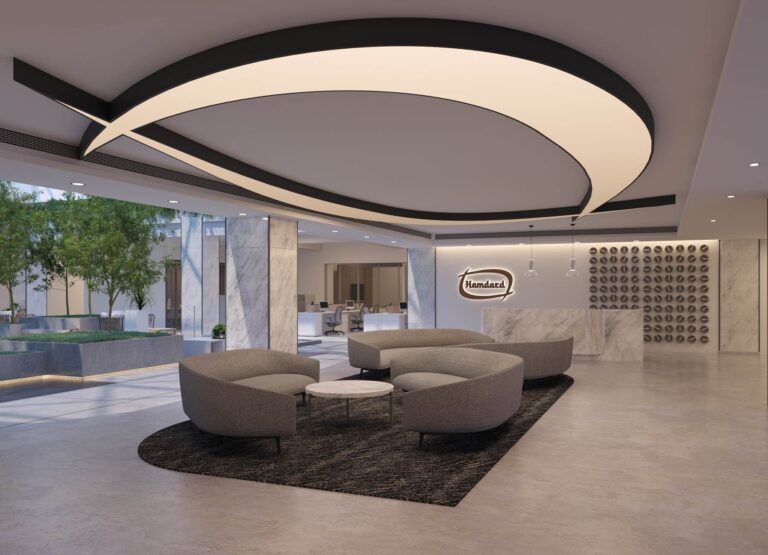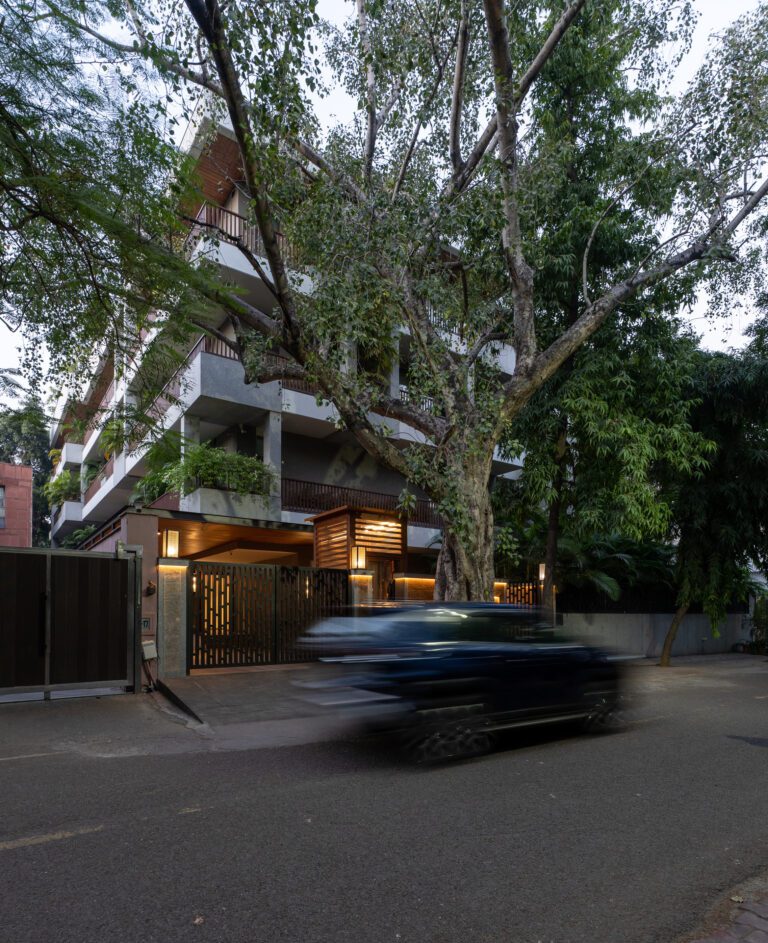Creacions
Gurugram, Haryana
Apartments designed around climate and green vistas.
Scope
Architecture
Typology
Housing
Area
2000000 sq.ft.
Planning fellows and intent to maximise on views, ventilation and interaction.
Apartments in group housing complexes are a viable investment for house buyers, primarily due to relatively cheap prices, a secure environment, people-people interaction, facilities and amenities at the doorstep. The new housing complex by the reputed Ambience group provides all these facilities. With an eco-friendly approach, the housing complex is planned in an old industrial site of 15 acres, with 950 apartments of several types, guaranteeing a luxury lifestyle amidst green environs.
Planned as linear blocks with a central core for maximizing views and ventilation, the development comprises of 3, 4 and 5 bedroom apartment blocks that are spread across to ensure diverse choices for prospective residents. With space constraint as a prime challenge, orientation options were devised for the clusters that were provided with large green spaces, water bodies, sports facilities, an amphitheatre, a commercial area and a club for recreation. Also, the site planning augments resident-resident interaction with common entrance-exits for two buildings that also enables the streamlining of vehicular and pedestrian movement.
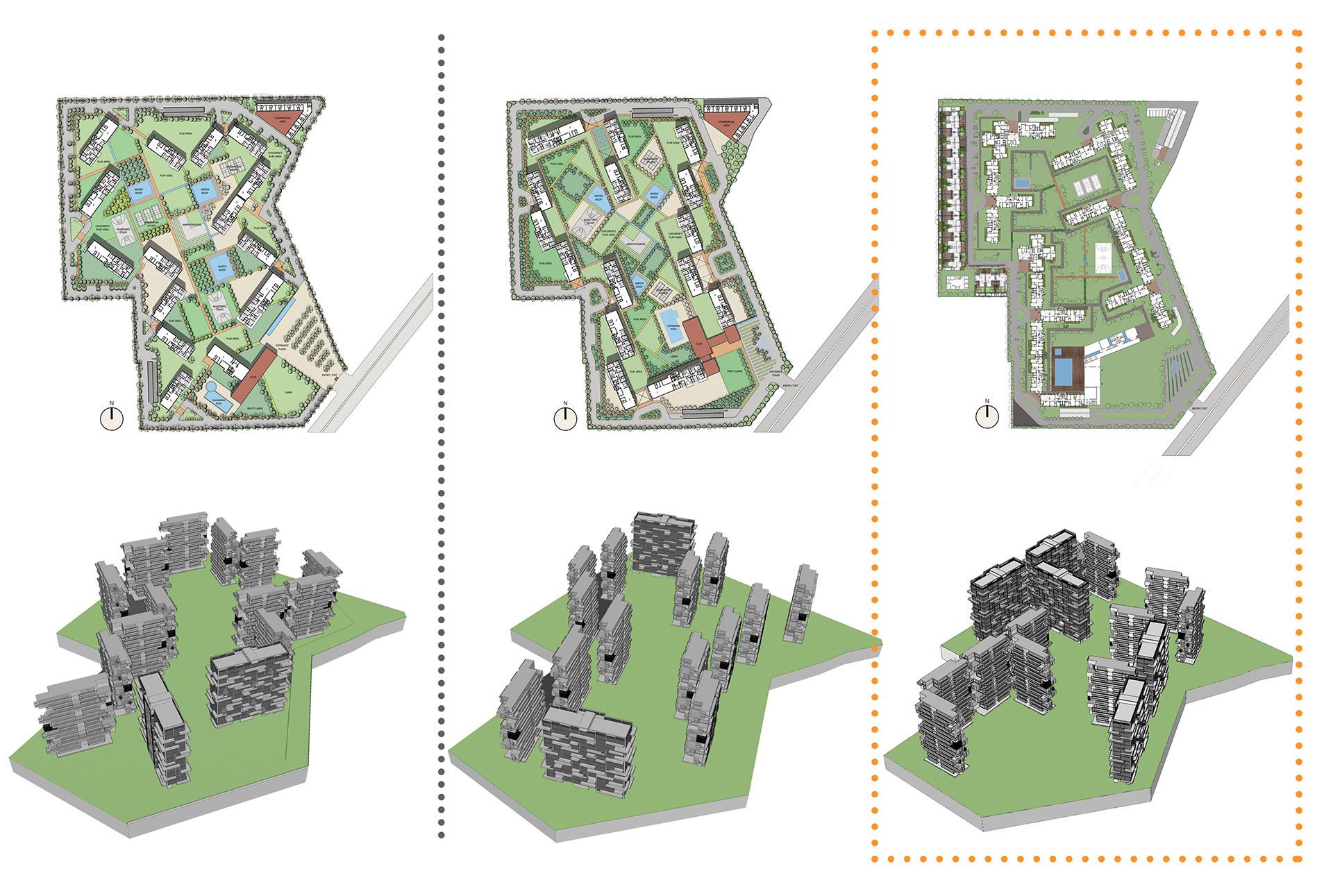
The apartments are planned around a large central green court.

Careful studies of solar radiation resulted in a detailed facade that filters heat ingress.
A detailed study of the façade was undertaken to ensure that solar ingress is blocked from March to September from 10 am to 5 pm. This achieves good shading for the buildings reducing heat gain and energy requirement for air-conditioning. Various permutations and combinations of openable shutters, movable screens and window louvers, have been used, to block external solar radiation from entering and for rain protection. Each window is divided into two parts – an openable window with a shutter for shading/rain protection and a fixed window with louvers for shading. Fixed louvers are also used to block the solar radiation and to enable privacy in the wet areas. The façade strategy is derived after a detailed solar analysis and enables a shading co-efficient of 0.9 or more while ensuring maximum penetration of reflected daylight, reduction of heat penetration and rain protection, all together in a comprehensive manner. The elements used also aid in the crafting of a unique elevation that endows the development with a distinct architectural identity.

Apartments are designed with each bedroom opening onto balconies, letting in light and green vistas.
With two apartments on each floor, privacy is maintained for each unit, along with sufficient, luxurious living space for its residents. Each unit is planned with an entrance lobby, a guestroom, a puja room and store along with an attached utility area and balcony. The spacious living and dining rooms, have access to their respective balconies. Irrespective of being a 3, 4 or 5 bedroom apartment, every bedroom provides access to a balcony, thus providing a four way access to the views outside.
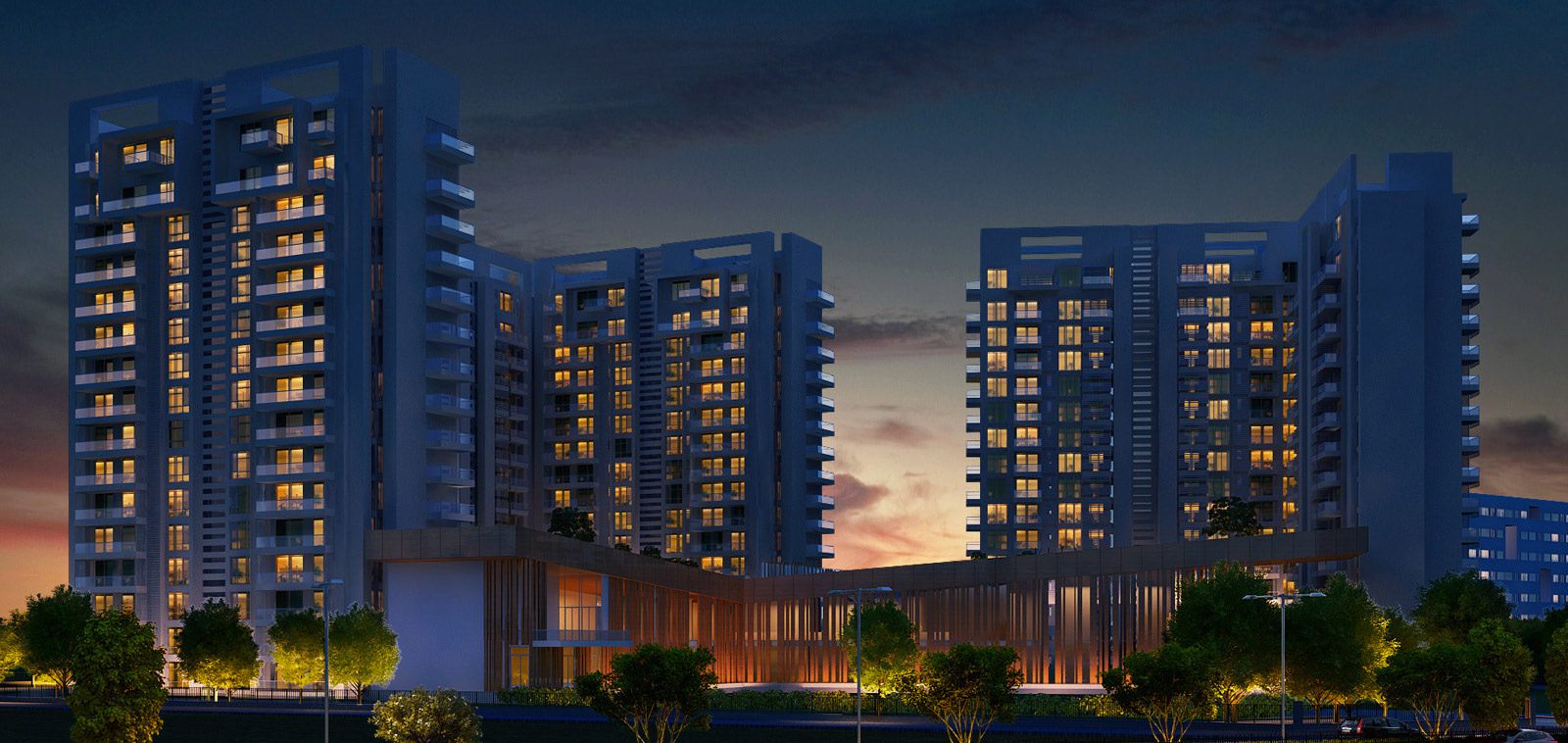
Apartments are designed with each bedroom opening onto balconies, letting in light and green vistas.
