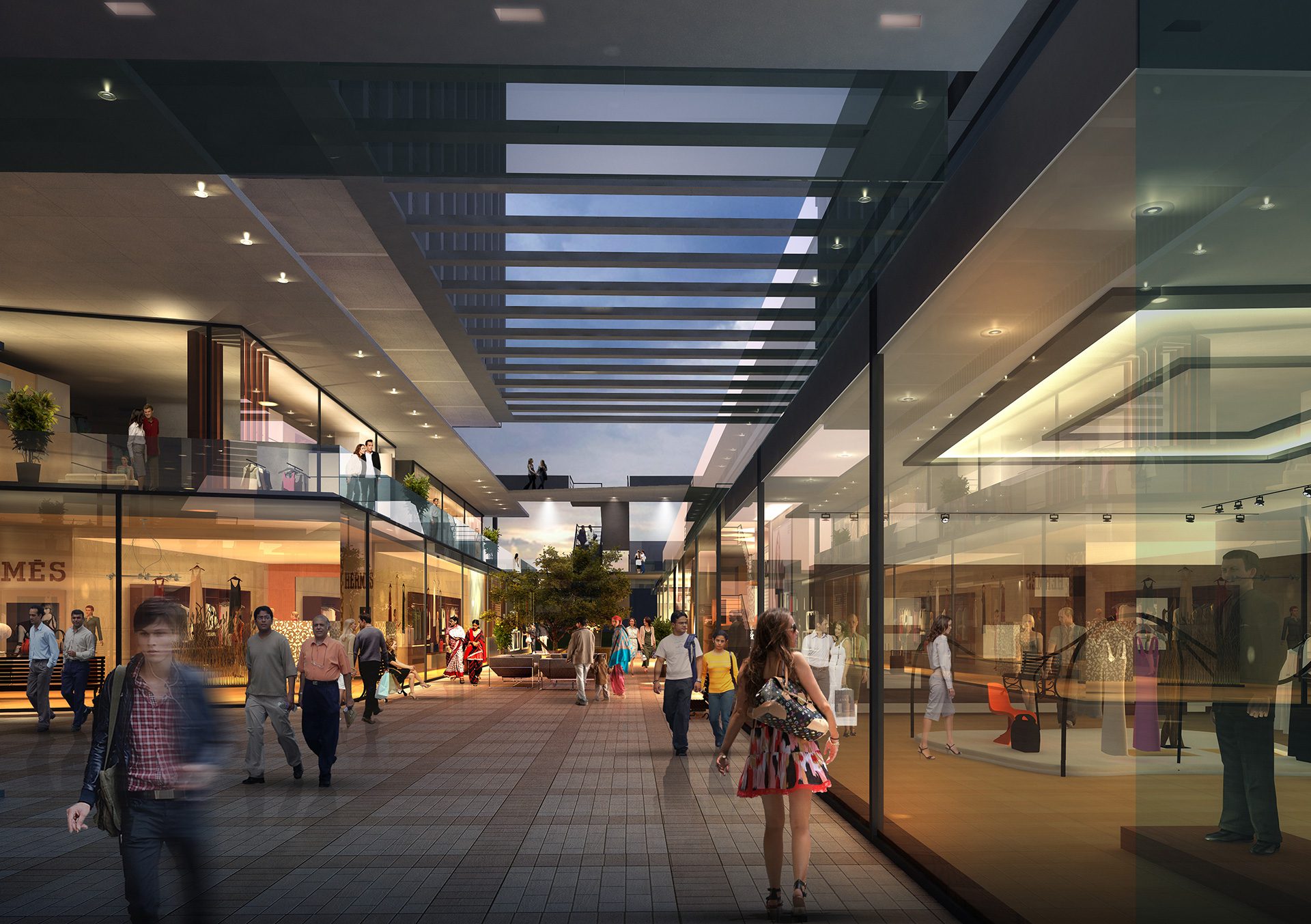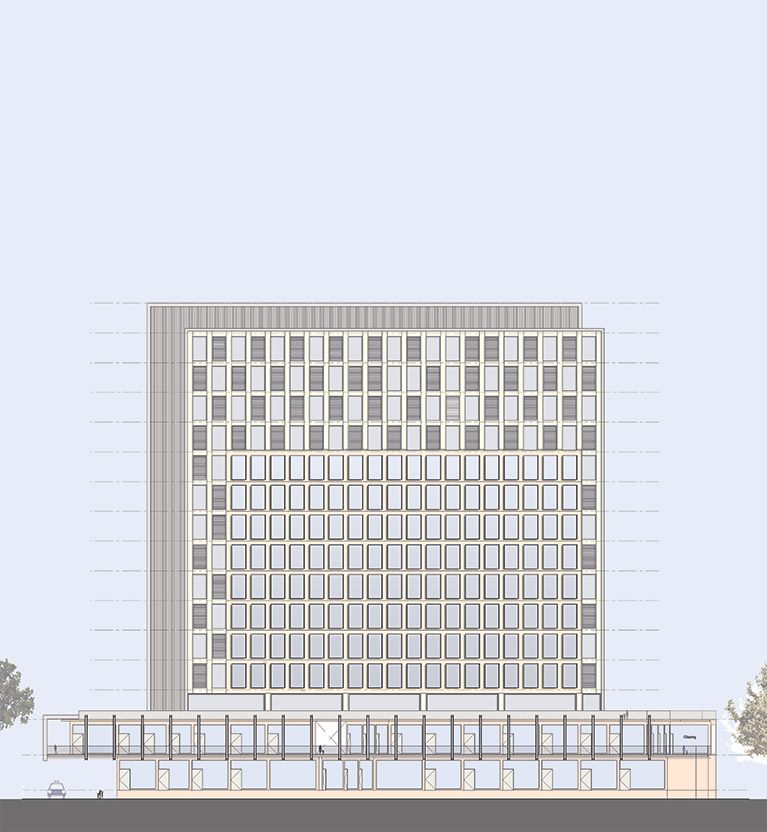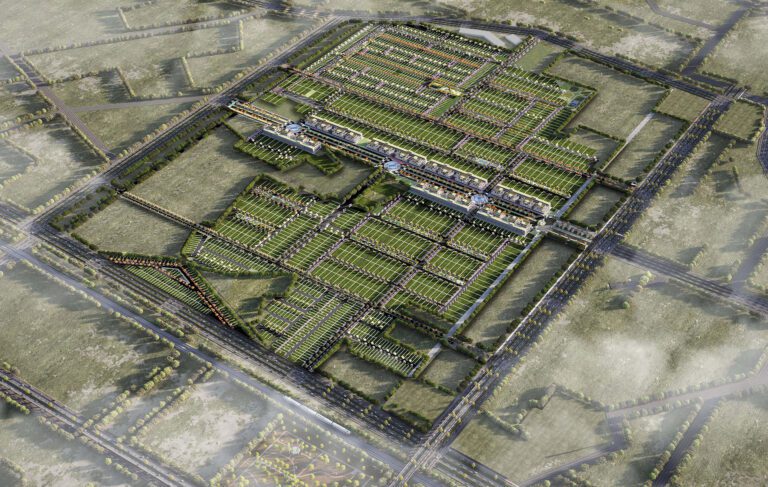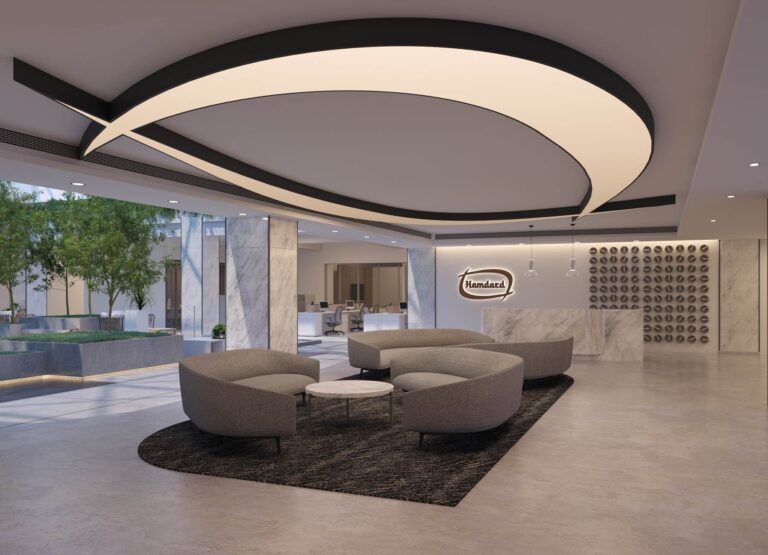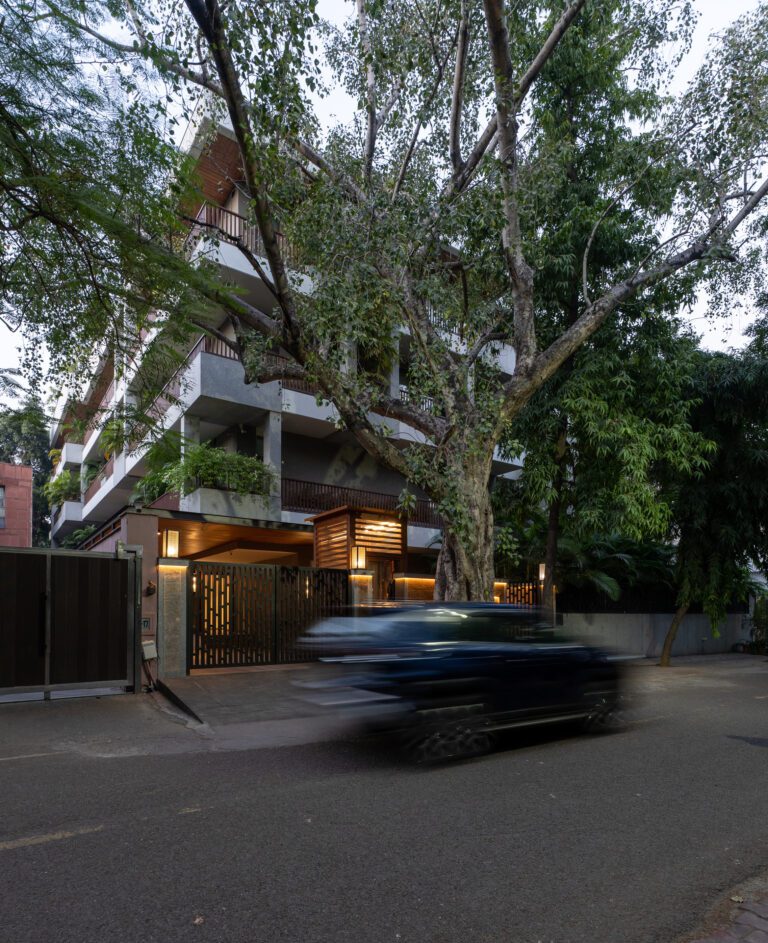Spectra
Gurugram, Harayana
Redefining the glass tower typology.
Scope
Architecture
Typology
Mixed Use
Area
1100000 sq.ft.
A composition of two identical towers and a retail realm on the lower floors.
In rapidly urbanizing NCR, often the initial success of a project is dependent on its image – leading to the emergence of forms which try to break away from the ordinary and materials that try to stand apart from their surroundings. In the process, the casualty is often the programmatic and functional requirements and their true representation. Spectra breaks this impasse by generating a form that derives from the legal requirements of increasing setbacks with height resulting in a tapered form that is at once unique and reflective of its generating reality. Spectra will be an important social and leisure hub in the area with its retail, entertainment and hospitality facilities.
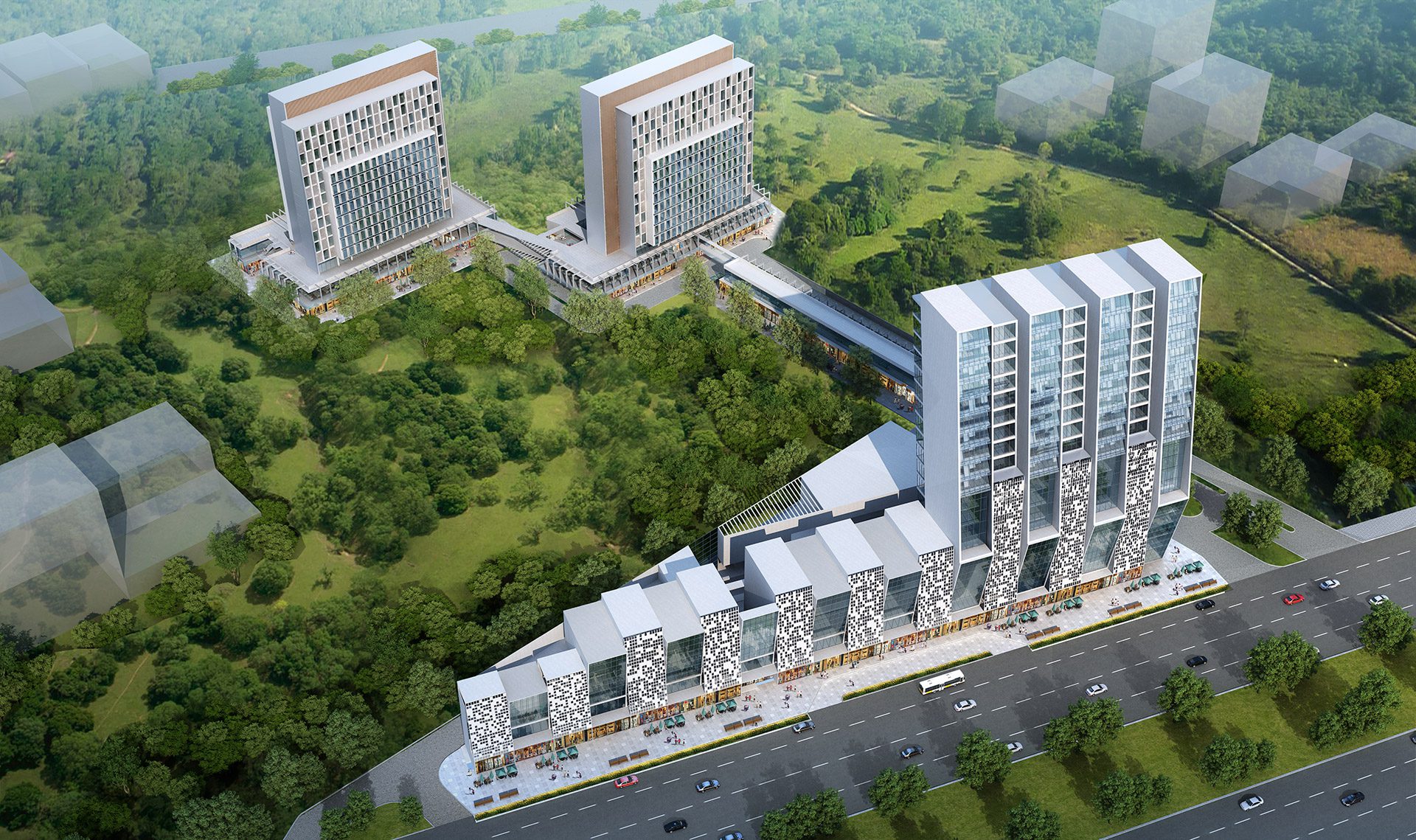
Exploring a striking form that makes the most of constraints like setbacks.
A Mixed-use development located on the northern periphery of the New Delhi, near suburban NCR. Planned on an 8 acre site on the prime Gurgaon-Dwarka Expressway, the brief from the client was to create a landmark that would optimize the 1000 ft frontage on the expressway.
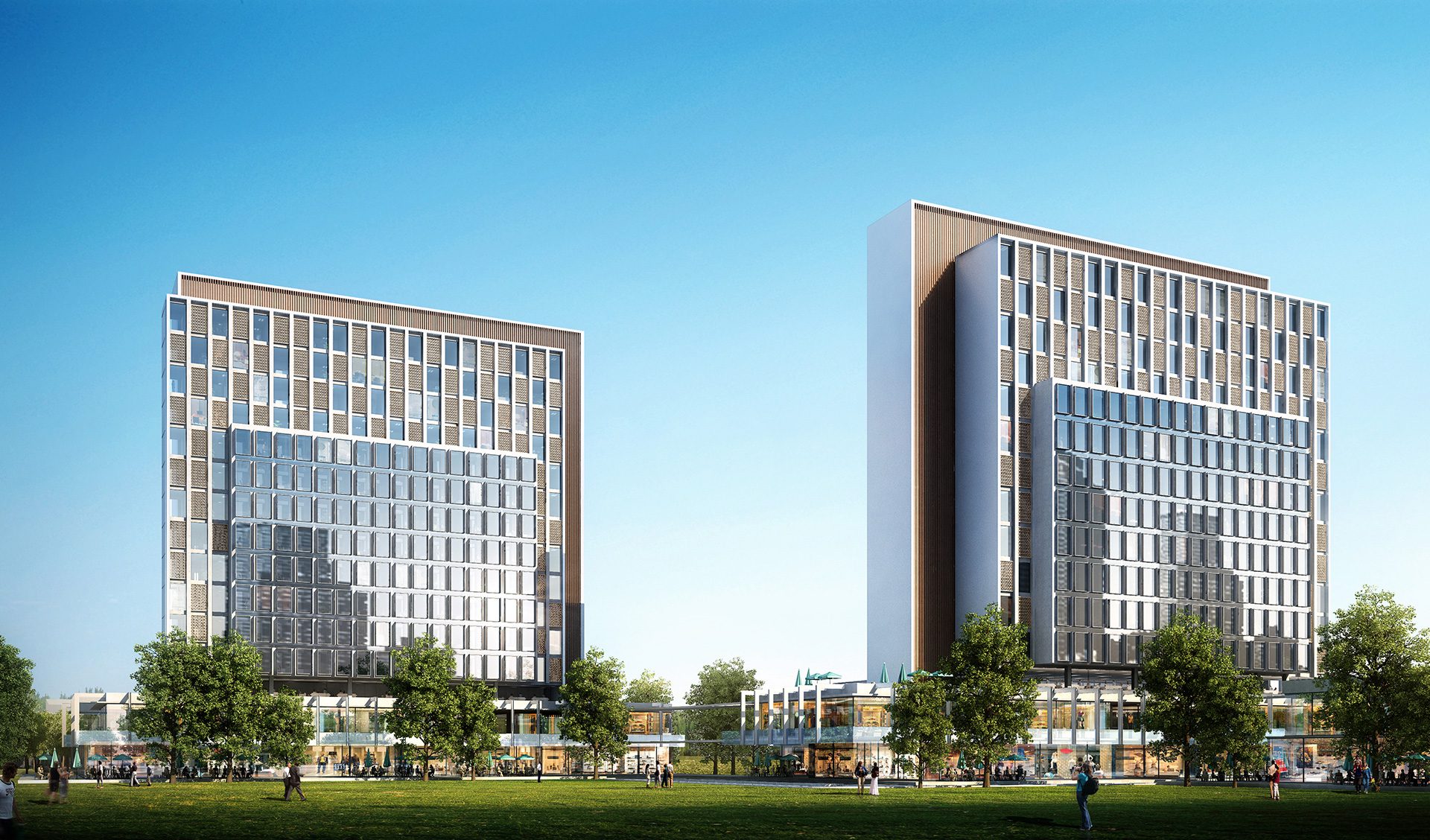
Creating a recognisable landmark.
Breaking away from the convention, the development attempts to create a paradigm shift amidst the many commercial developments in this part of the city. The front part of the site that abuts the Gurgaon-Dwarka Expressway is planned with Retail shops on the lower levels, a Food court and entertainment areas. A multiplex and a hotel are planned on the upper levels.
The rear part of the site is planned with two identical buildings, with 2 levels of retail space at the lower levels and Serviced Suites are designed at the upper levels. Each floor is planned to bring in sufficient daylight, and the floor plans are optimized as per functional planning.
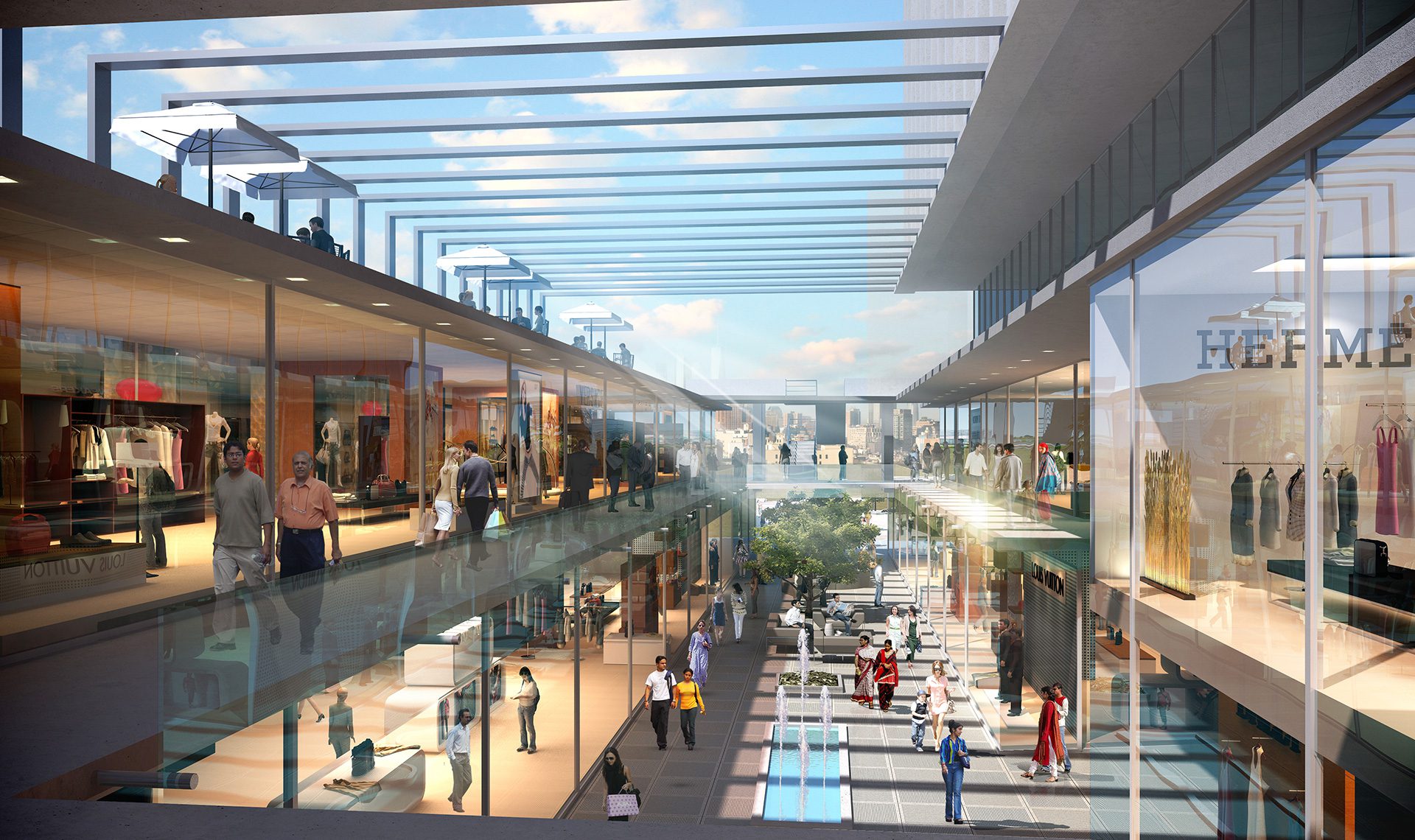
The facades are developed as a composition of positives and negatives.
Public and communal breakout spaces are also created at the lower levels to ensure a high street culture within the development that is accentuated by the predominantly pedestrianized character of the whole site.
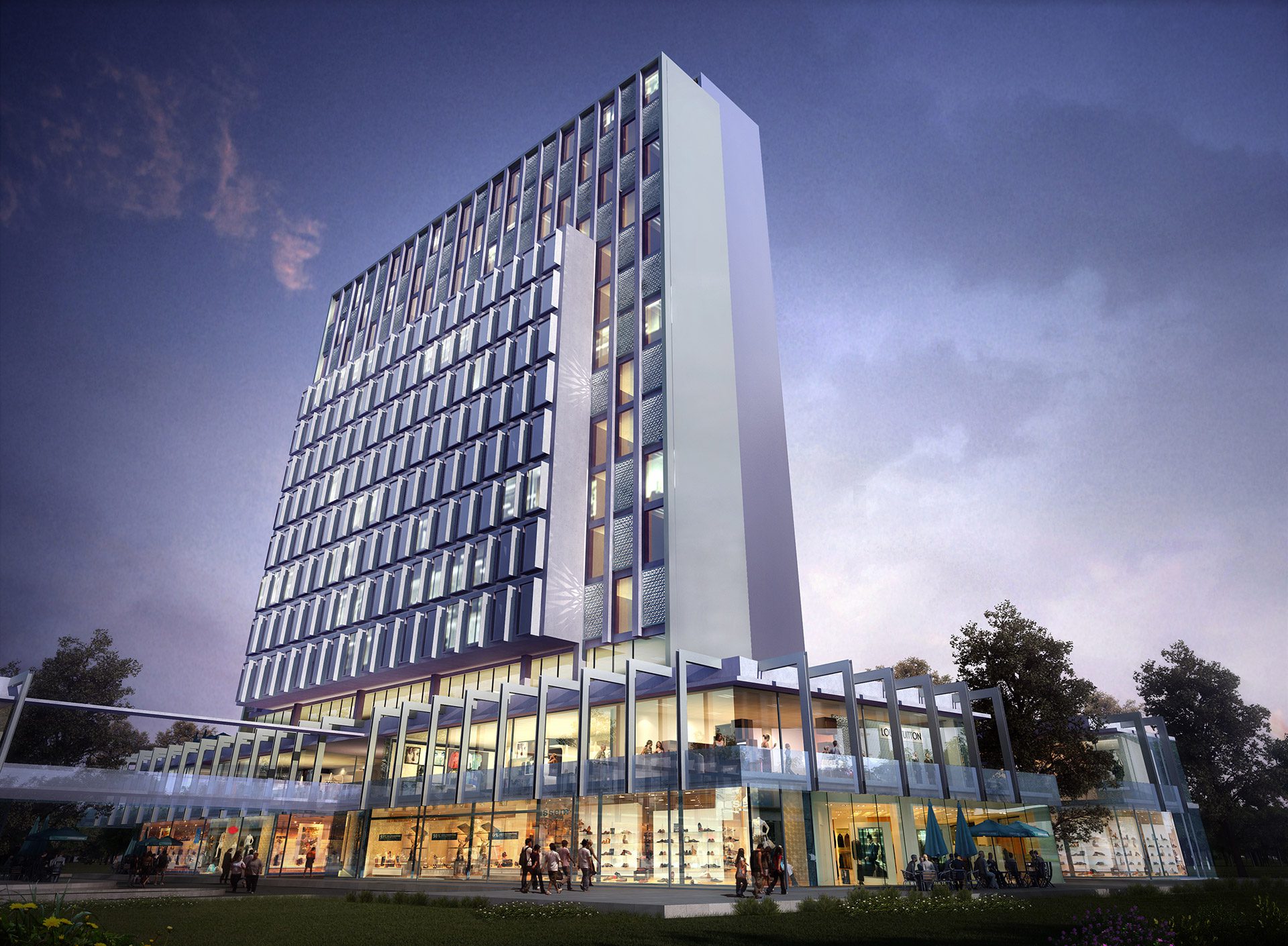
Prioritising pedestrian movement, spaces are designed to evoke high street culture.
The façade is designed by punctuating ‘positives and negatives’ in the built form, with projected boxes at lower levels and punched boxes at the upper levels of the buildings. The site is primarily pedestrianized to ensure safe movement through the development and Vehicular circulation/Basement entry is confined to one side which is close to the site entry.
