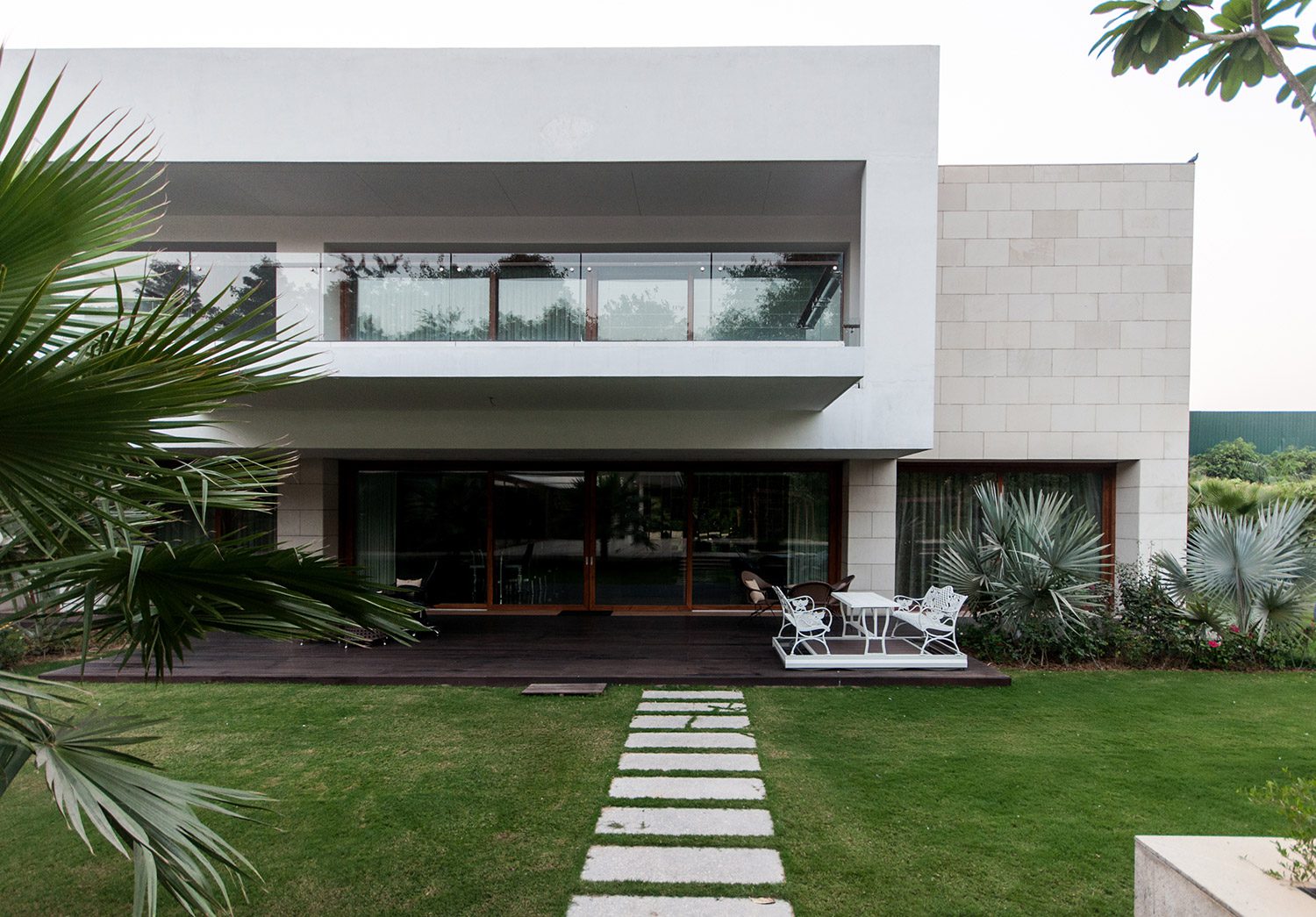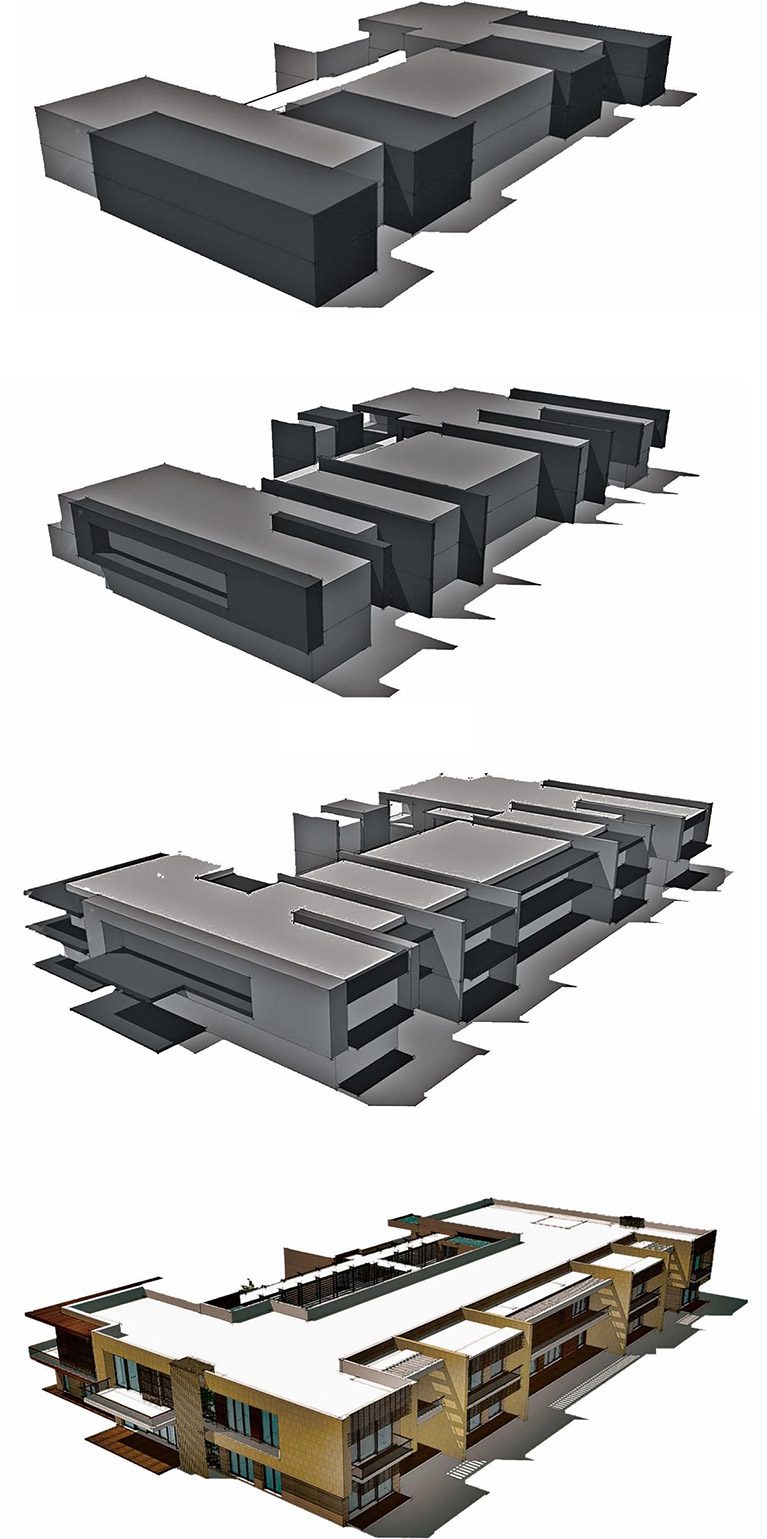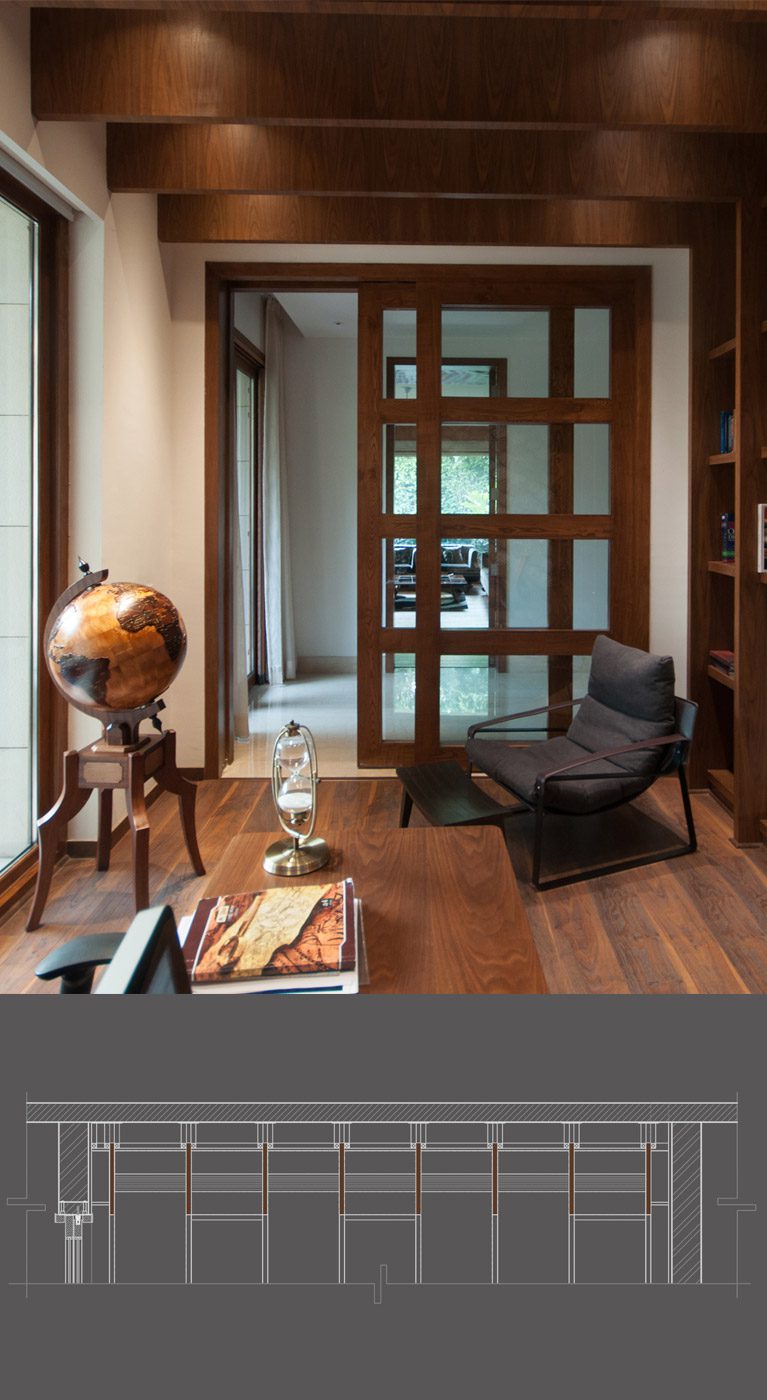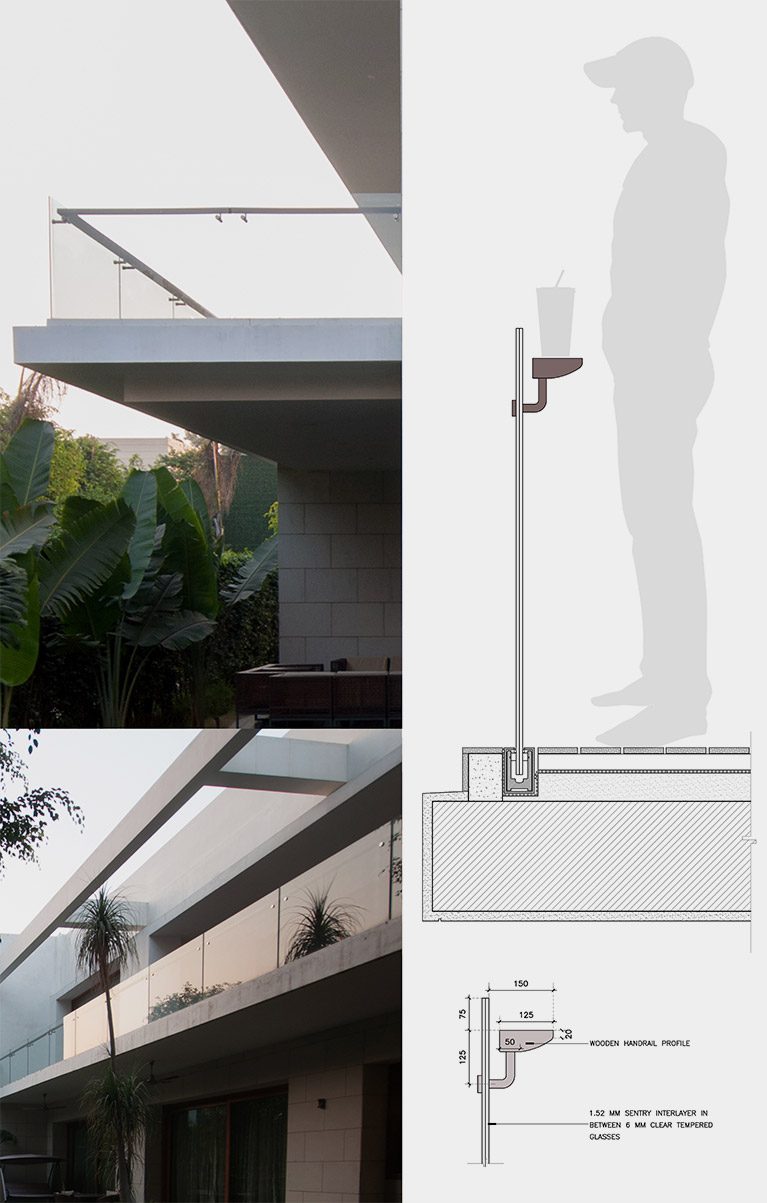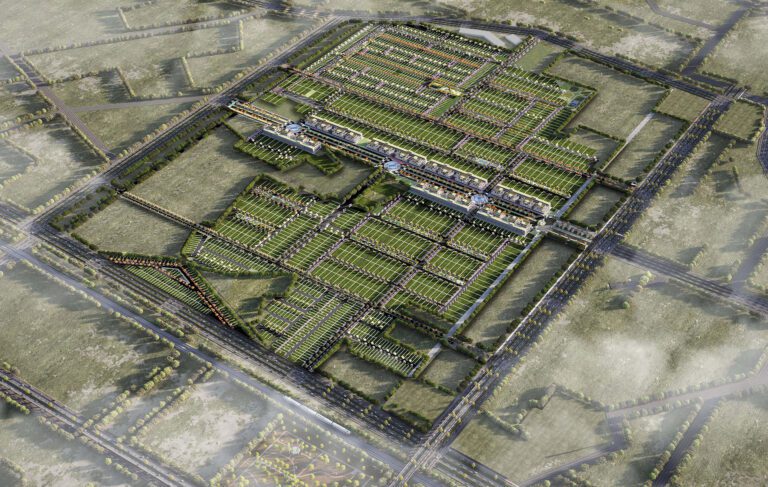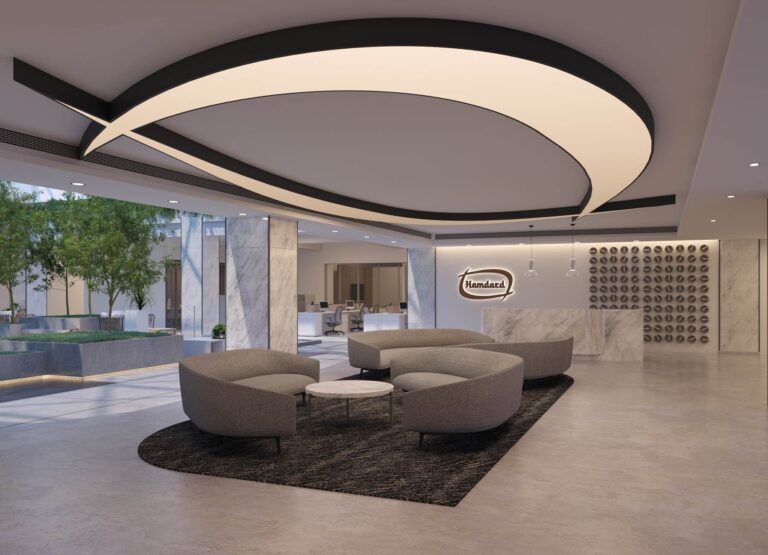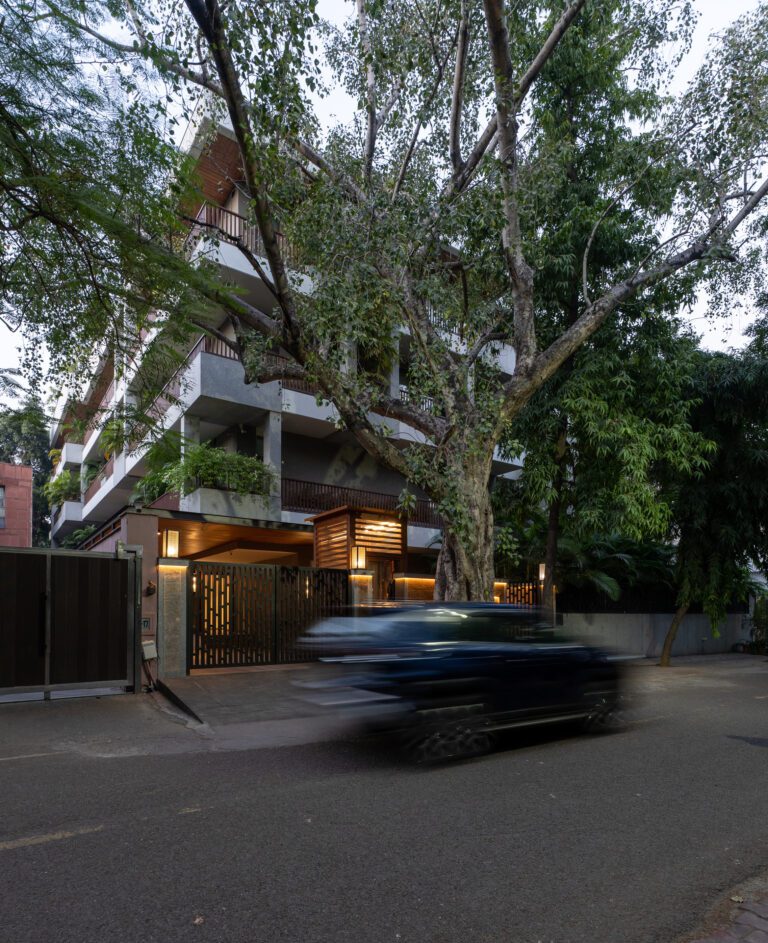House of Bridges
New Delhi
A modern reinterpretation of the traditional family home.
Scope
Architecture + Interiors
Typology
House
Area
54000 sq.ft.
The home is planned as three interconnected units around a central landscaped courtyard.
The design brief called for 3 independent units designed for 3 brothers conjoined so that they look like one house. The common functions like the party area, gym, spa, salon were to be designed as a separate building and another building to house the house staff, parking and the MEP areas.
The traditional Indian house catering to the joint or the extended family is being re-interpreted in many forms today. The indigenous typology of the Haveli provides clues on how to deal with a spatial configuration suited to the extended family structure allowing the sub-units to maintain their individual freedom within the overall structure of the large house.
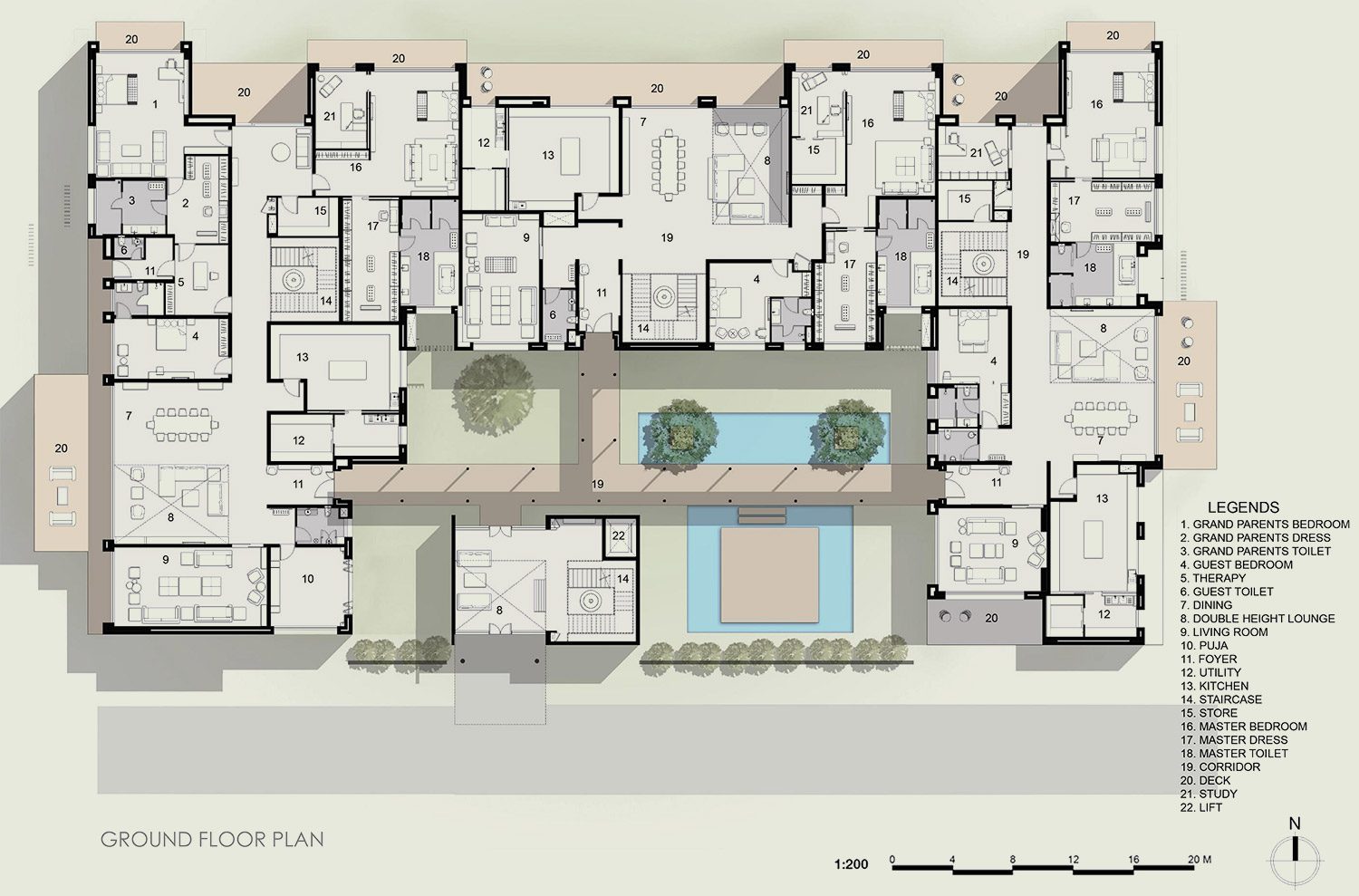
Passive cooling strategies that maintain pleasant temperatures year-round.
The 3 acre site was envisioned to be the joint home of three siblings that wished to be connected, yet retain a semblance of privacy in their nuclear families.
Programmatically, the overall planning ensures that the younger generation gets the privacy on the upper floors, while the elder generation gets the comfort of the ground floor, along with easier access to the expansive gardens. Bedrooms are oriented to look at deeper garden views, and a shaded inner courtyard provides a protected inner recreational area during the dusty and hot summer months.
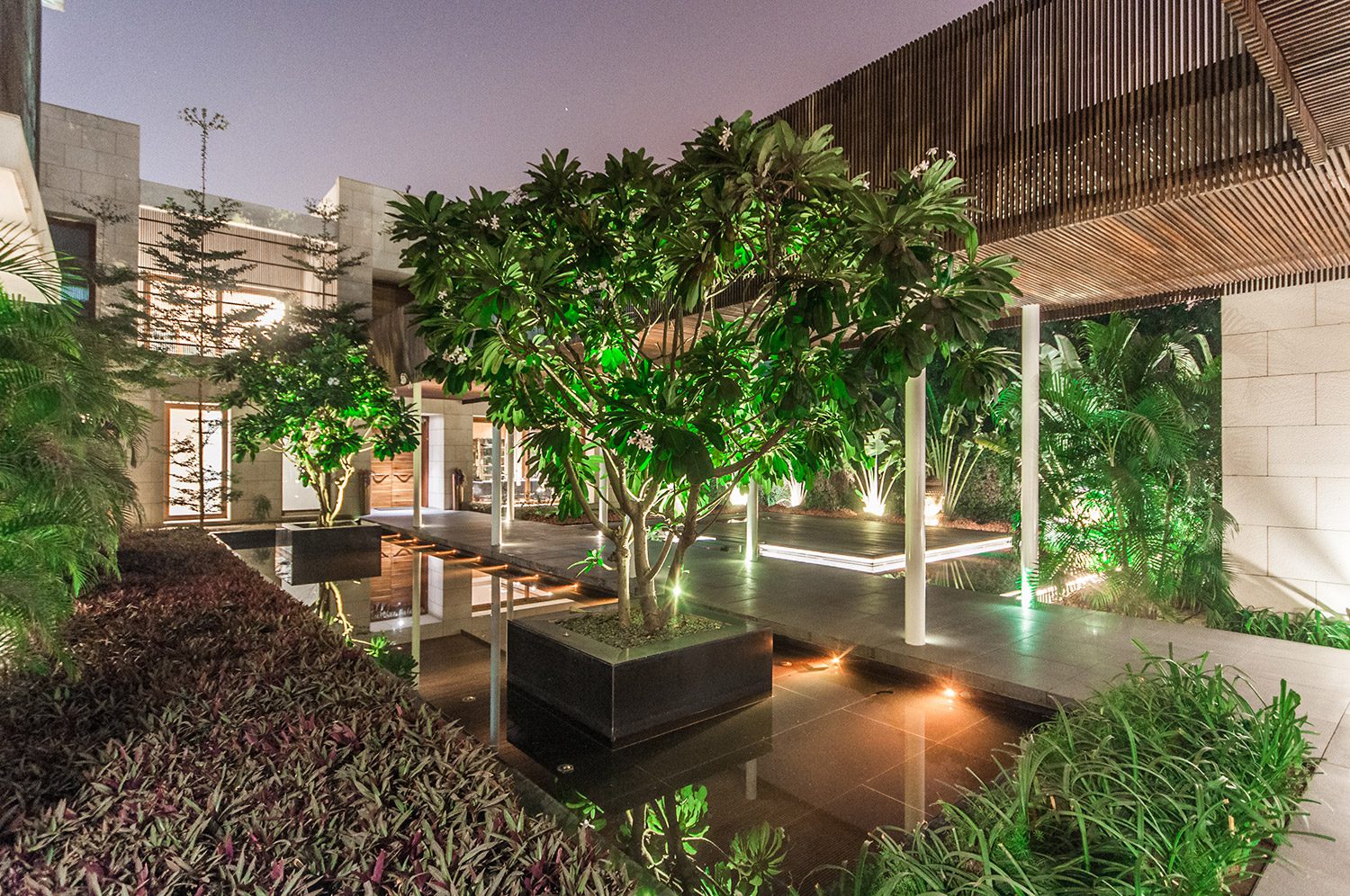
Shaded walkways form a unifying element in the design.
The predominant visual elements of the entire property are its screened bridges that connect the three private units. Not only do these provide shaded walkways at the ground level, the wooden screen creates a dramatic play of light and shadow within the walkways and also on the surrounding walls.
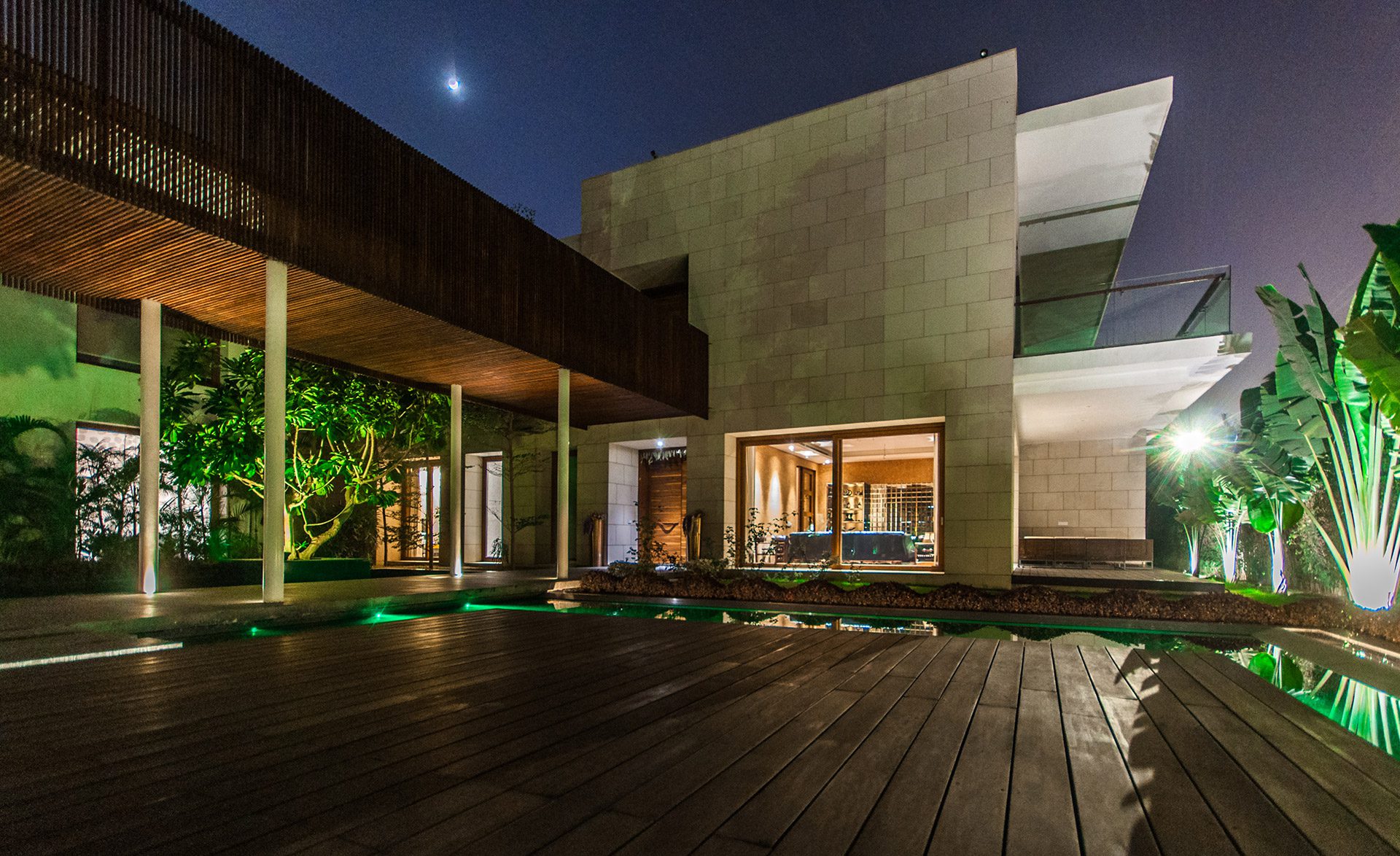
The interior palette is kept minimal and detailed in warm tones with accents of wood.
The predominant visual elements of the entire property are its screened bridges that connect the three private units. Not only do these provide shaded walkways at the ground level, the wooden screen creates a dramatic play of light and shadow within the walkways and also on the surrounding walls.
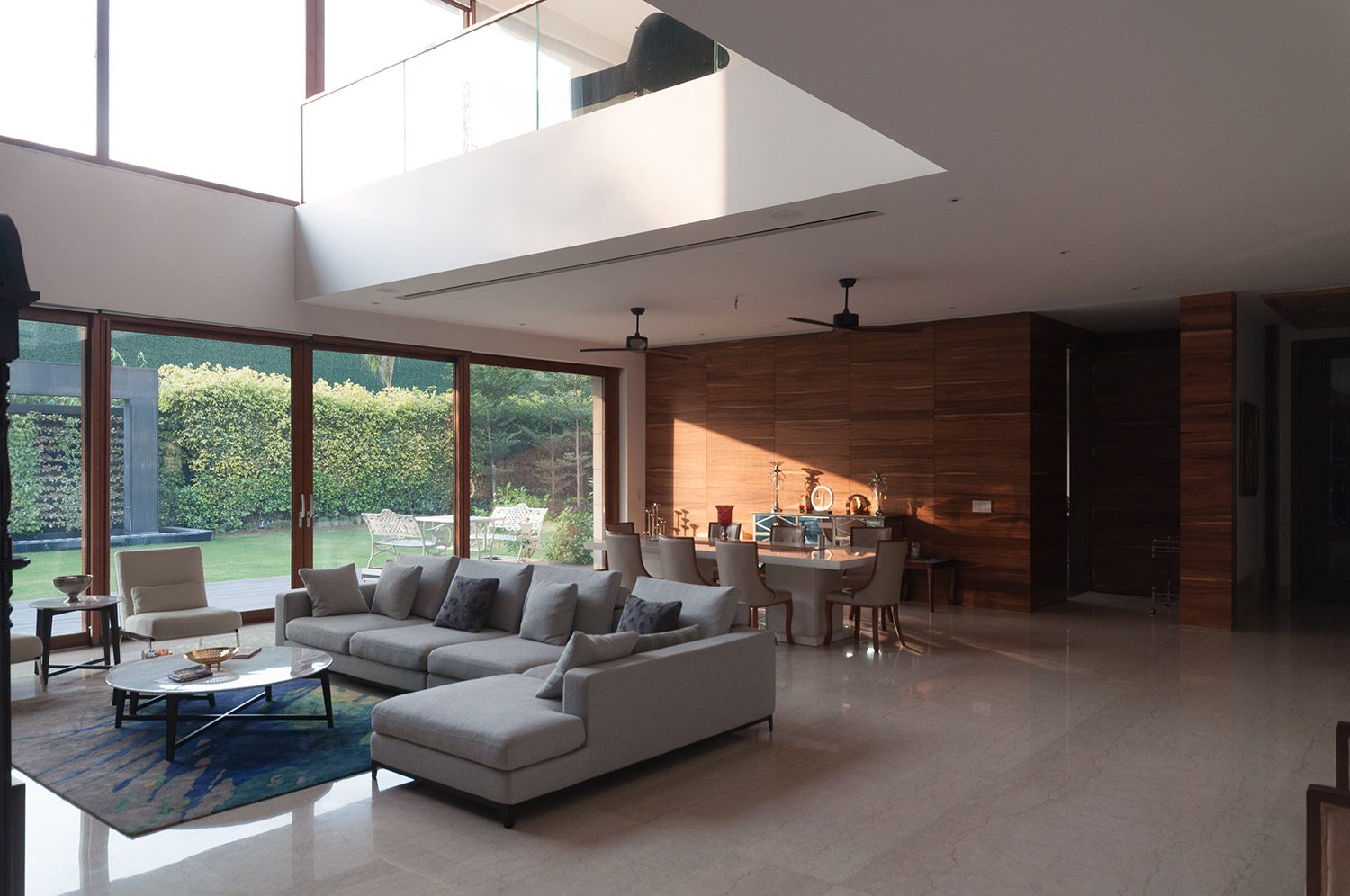
Clean lines define a contemporary facade for the family home.
