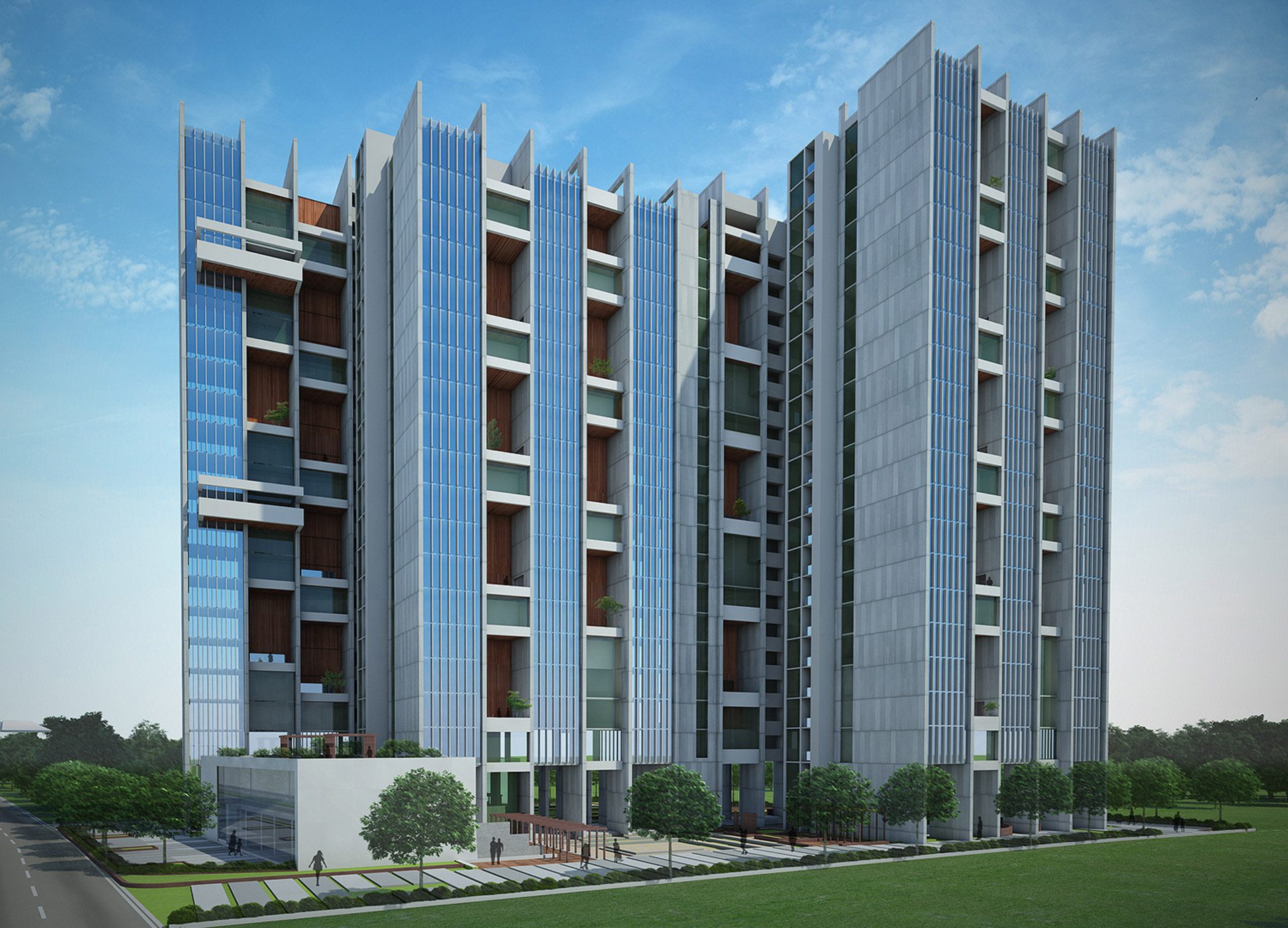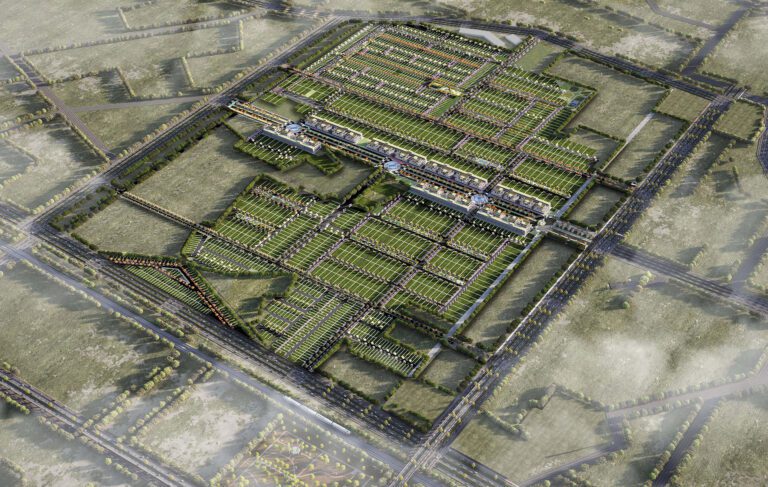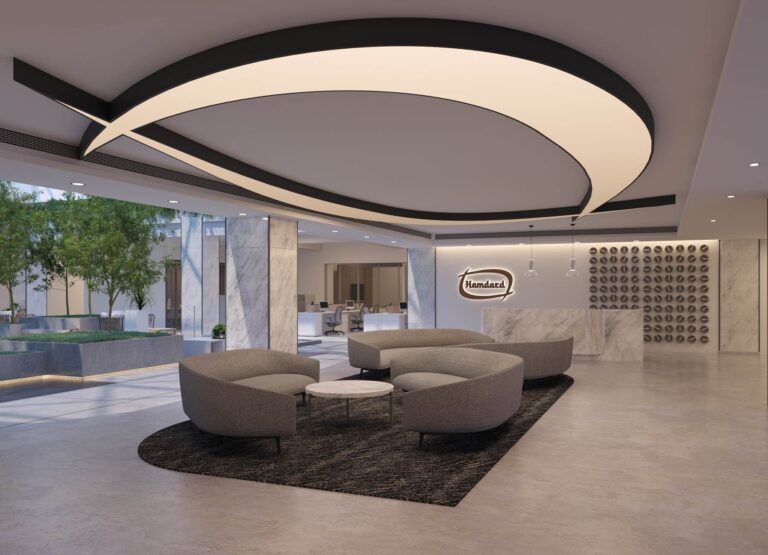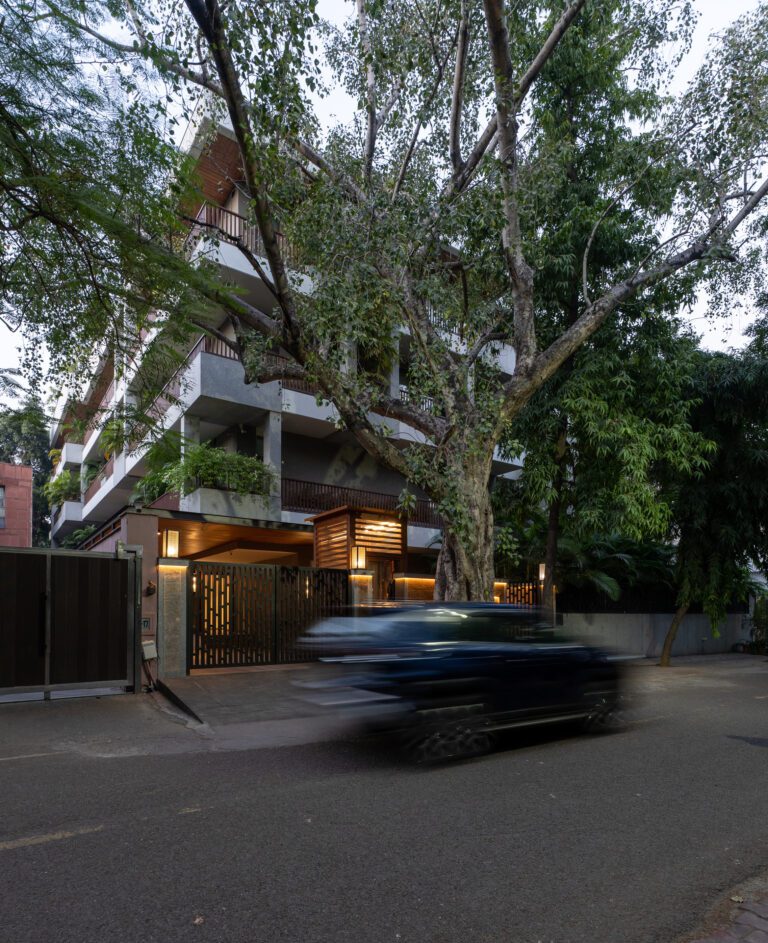Housing at Ranchi
Ranchi, Jharkhand
Apartment living with the benefits of plotted homes.
Scope
Architecture
Typology
Housing
Area
325000 sq.ft.
The massing is developed to accommodate multiple green pockets vertically.
This housing development proposes a mix between the plotted type and the high-rise apartment block. The high-rise block which is a requirement due to the increased allowable FAR’s is punctuated with gardens in the sky – a feature borrowed from the plotted house.

A system of grids or bays make for efficient planning within each unit.
Apartment planning is done on a grid system to craft bays where each bay size is planned so that it can accommodate a bedroom, a bathroom and dresser. Each of the bays is designed to be dedicated to private terraces except the entrance zone, which is located near the circulation core. Flexibility is achieved through this bay system, where each unit accommodates 10 bays- 2 for living and dining, 4 for bedrooms and 1 for kitchen and entrance. The remaining three bays are occupied by leisure spaces- lounge, or terraces. Structure points and wet zones are over-layered on the grid/bays, to ensure the flexibility of the system and that each apartment can be reconfigured as per the owner’s requirements. The apartment planning is also based on traditional Vaastu principles.
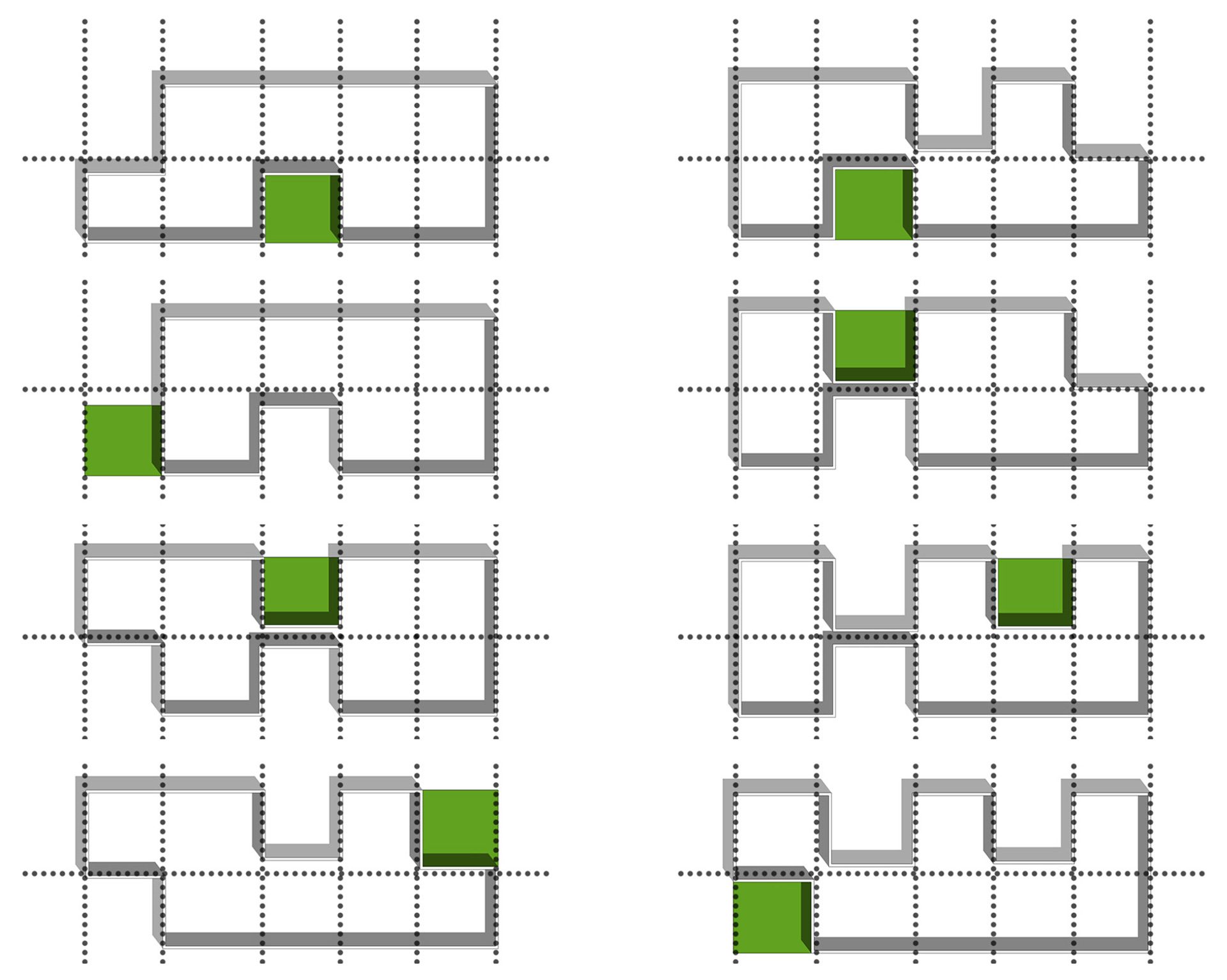
Each unit features a triple height terrace and opens onto views.
The large apartments are sub-divisible into smaller familial units, which allows the functioning of an extended family in the apartment. The result is a highly articulated high-rise building which retains the relationship with the ground and is well suited to the family patterns of a traditional Indian city.
The scheme orients the buildings in a manner that maximizes the views of the Kanake Dam from all apartments. The development is designed with 4-5 Bedroom simplex and duplex units that would open out on all four sides. Each of the apartment units is planned with a unified large, triple height terrace (of approx. 350 SqFt).
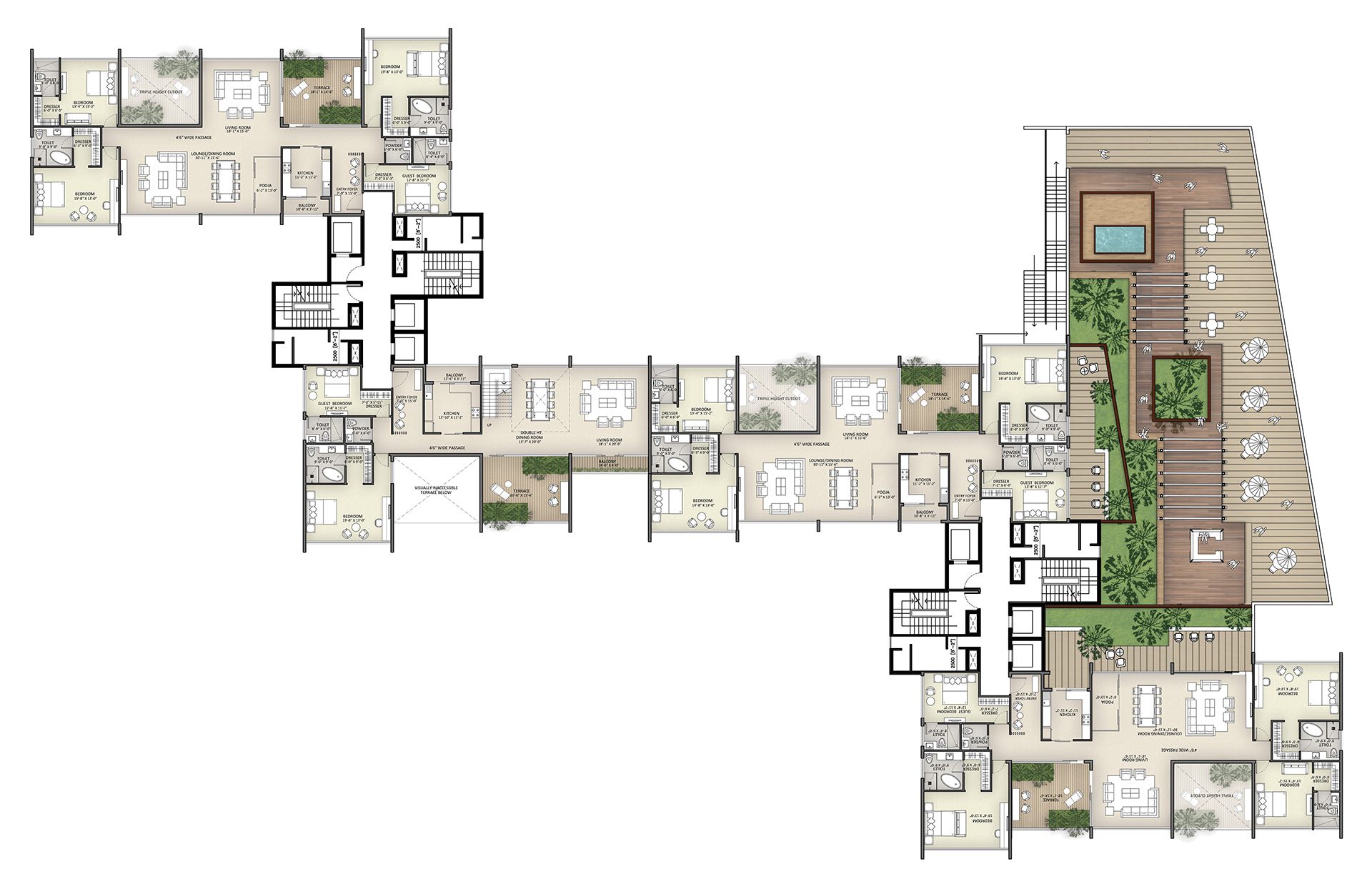
A renewed take on apartment living incorporating gardens in the sky.
The building is designed with double height entrance lobbies and stilts, to ensure the continuity of the landscape on both sides of the building blocks as one contiguous element. This level is further activated with covered and open to sky community spaces. Common leisure spaces such as the Club and the swimming pool are located at the terrace level to capitalize on the views of the Kanke Dam.
