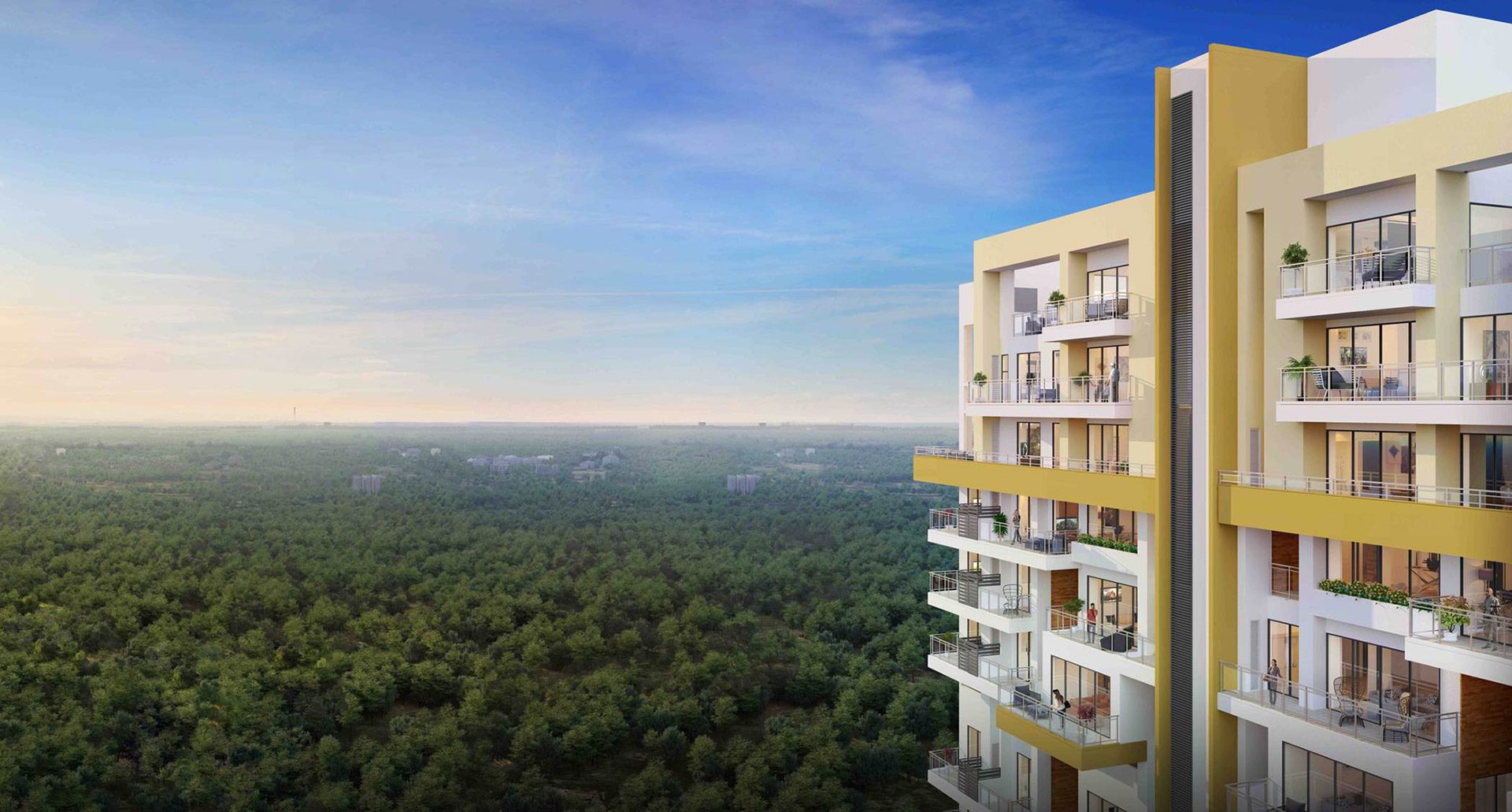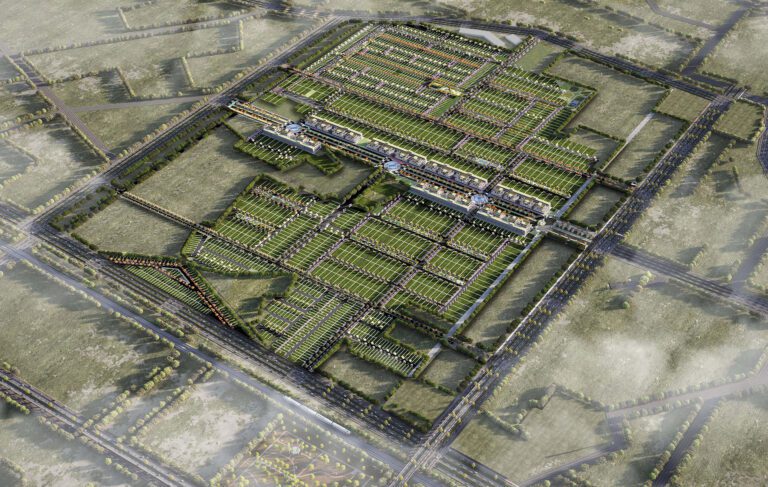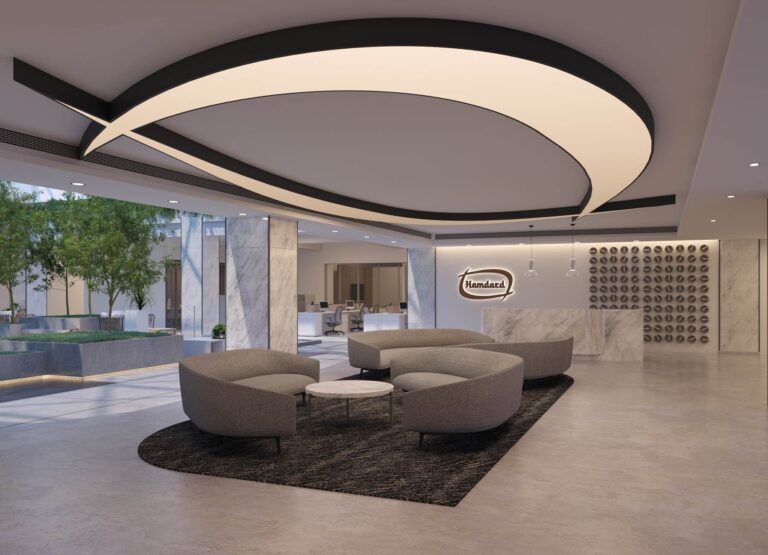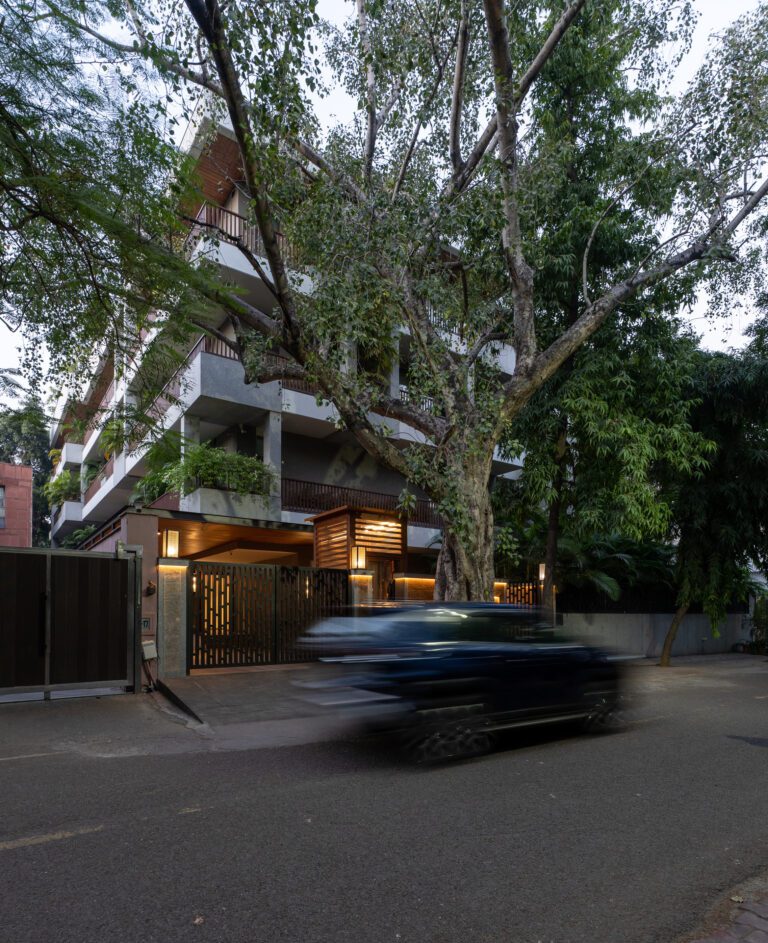SkyMansion
New Delhi
Community centred luxury apartments in south Delhi
Scope
Architecture
Typology
Housing
Area
740000 sq.ft.
The residential towers rest on a common landscaped podium level.
An upcoming group housing complex in the south of Delhi, SkyMansion is a project that explores the idea of community centred design in vertical residential developments. As land becomes increasingly exorbitant with no other way to go but vertical, innovative solutions need to be explored to create positive living experiences in urban towers. The design of SkyMansion works around the constraints of a narrow site to enhance the quality of the built environment for its inhabitants.
The first two levels of the structure consist of parking, and community activities with landscaping introduced on the podium level. The landscaping comprises both shaded and open spaces making up for the otherwise congested site conditions and enlivening the site.
The main residential tower is built up of 160 dwelling units and the second tower has 128 units designated for Economically Weaker Sections. The site is zoned in such a way that vehicular movement is reduced, with visitor movement segregated from the pedestrian centric movement in the residential zone.
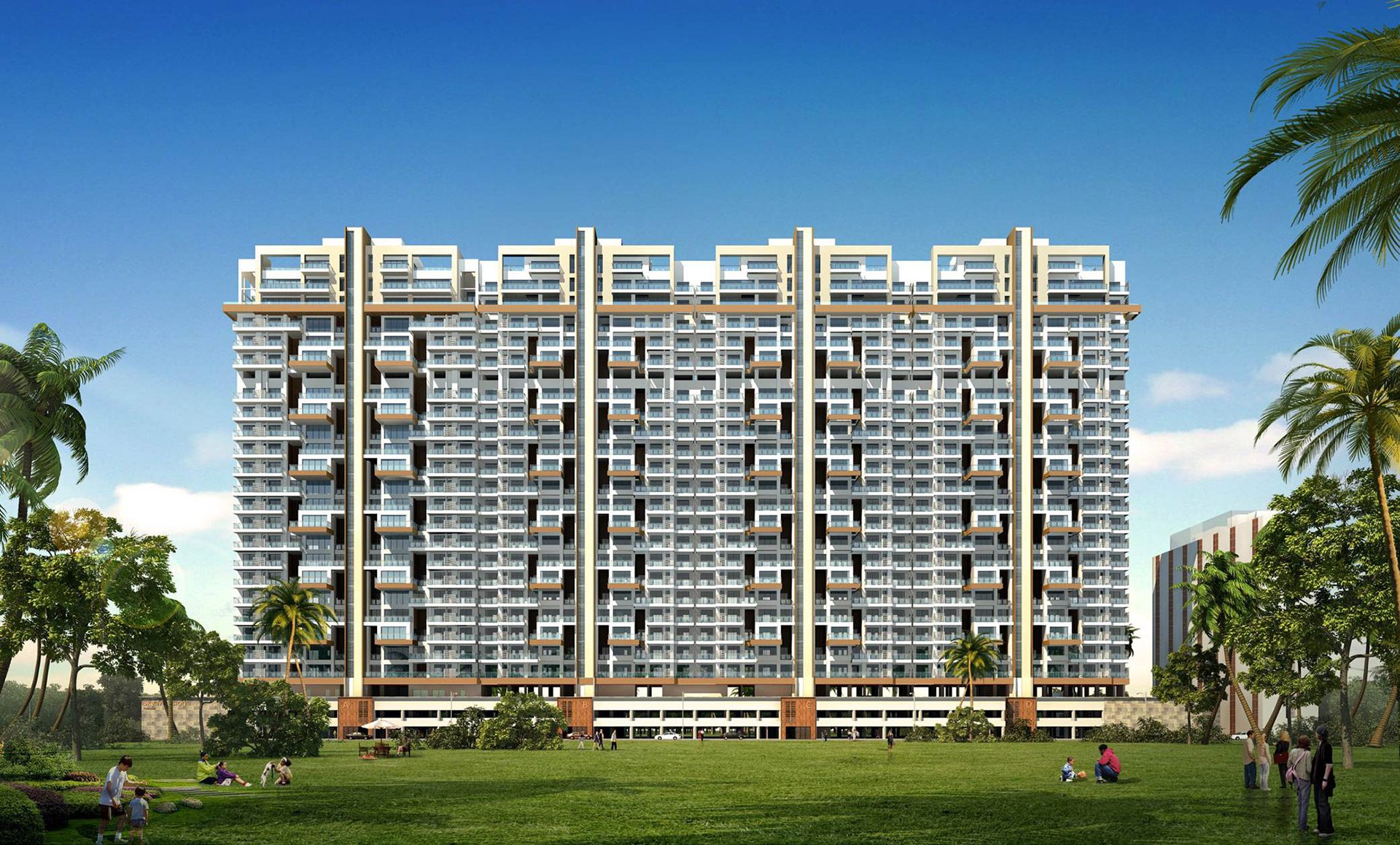
The layout capitalises on the vast uninterrupted views that the site enjoys.
The orientation of the flats within the residential zone also follows this pragmatic sensibility. Since the site itself is oriented with its long sides facing north-south, the design ensures that most of the bedrooms are placed facing south to get good quality winter sun and the living rooms are oriented north, assuring that all living spaces get the ideal daylight conditions. The very linear layout of the flats also ensures that every house gets an uninterrupted view of its surroundings. The low lying built fabric in the surrounding areas also means that residents enjoy uninterrupted vistas.
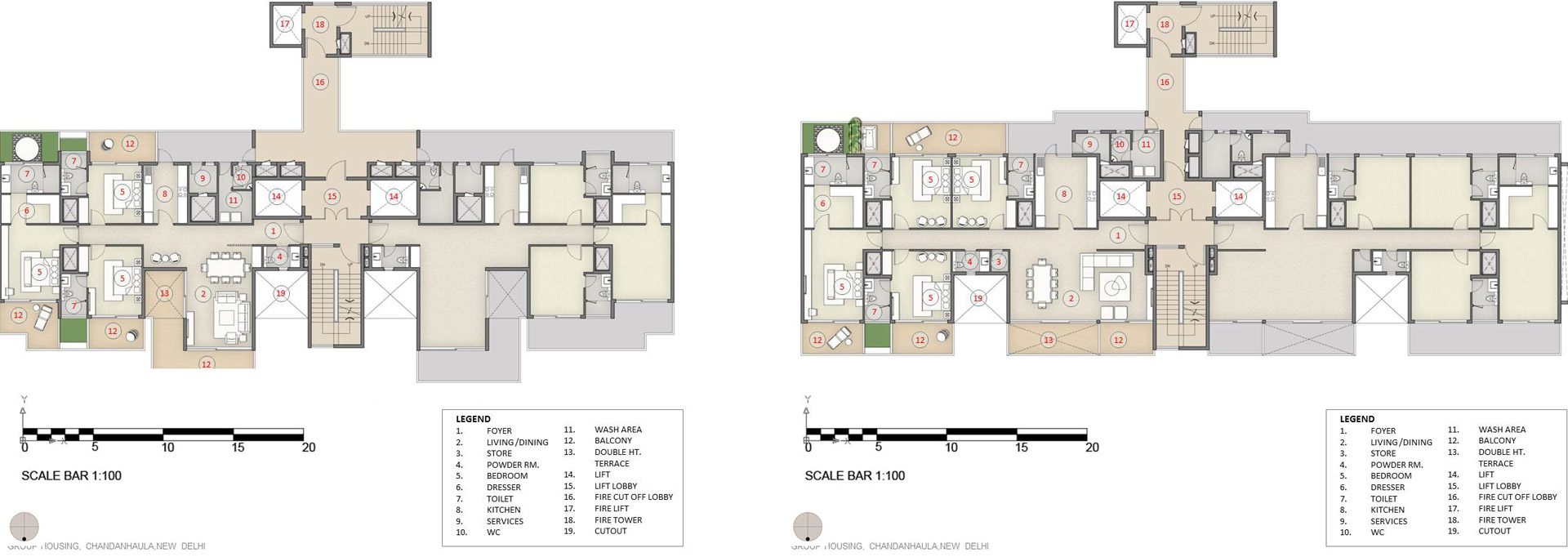
Incorporating green spaces in a vertical development.
While care has been taken to ensure the design prioritises comfort, another aspect that is of equal importance to the planning process is the environmental responsiveness of the building. Measures have been used in the design to mitigate the environmental impact that a building of such scale would create. A dual plumbing system that reduces fresh water demand is in use with a sewage treatment plant that will provide water for flushing and irrigation purposes. Rain water from all the roofs will also be harvested and fed back into the domestic water loop after proper treatment. Another energy saving feature is the use of a heat pump to generate hot water. This will use the wasted chilled water being produced to air-condition the common areas.
The idea of living in vertical urban developments while not new has been approached with a fresh attitude in SkyMansion. Blending pragmatic solutions with new technologies, the design strives to positively impact the built environment while providing a luxurious lifestyle for its residents. The design for the towers responds to the site conditions to rethink how green space might be incorporated in a vertical development producing a distinctive design morphology. Through spatial planning principles and innovative technology, the design enhances urban living while also driving engagement within the community of residents.
