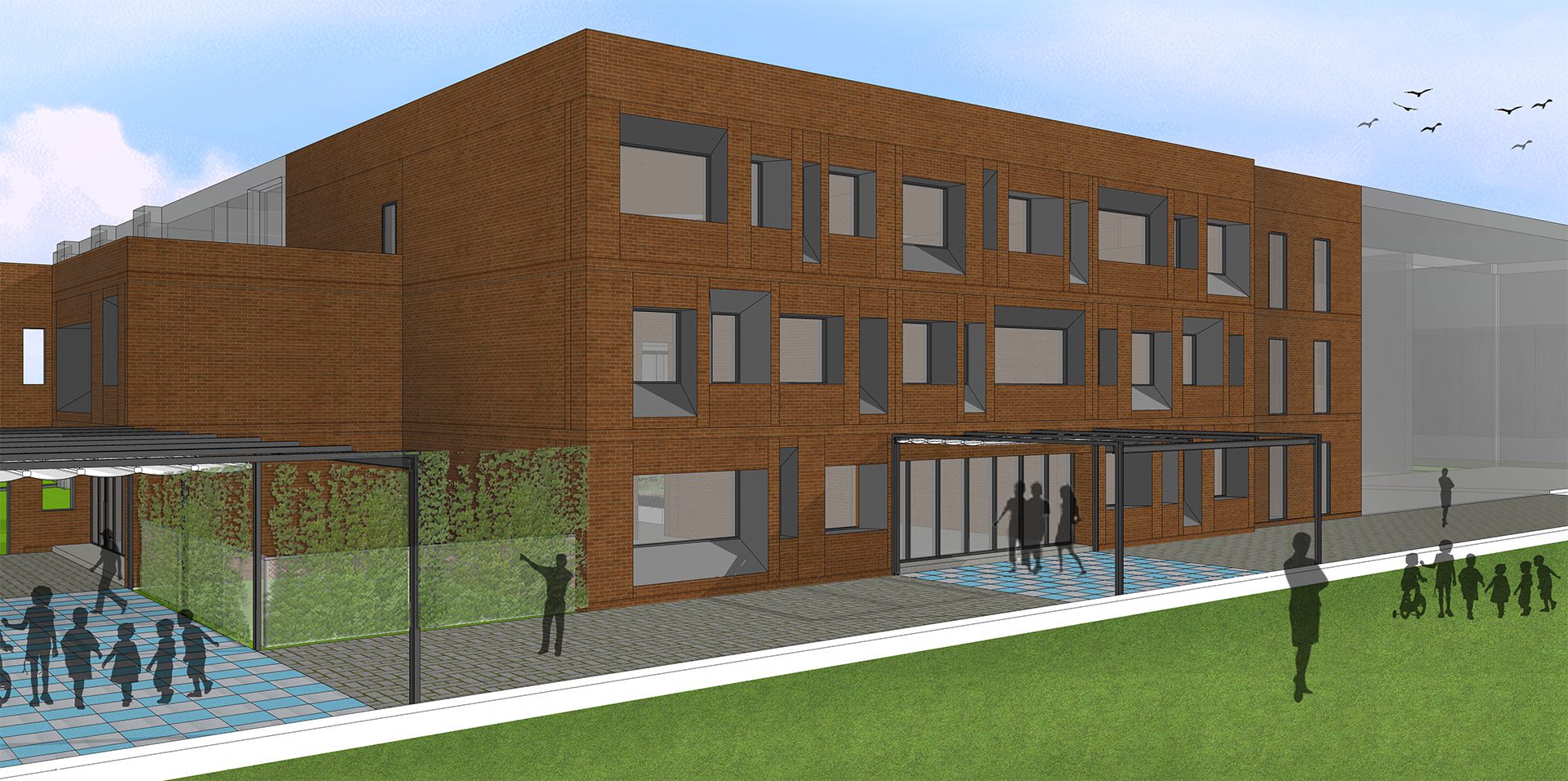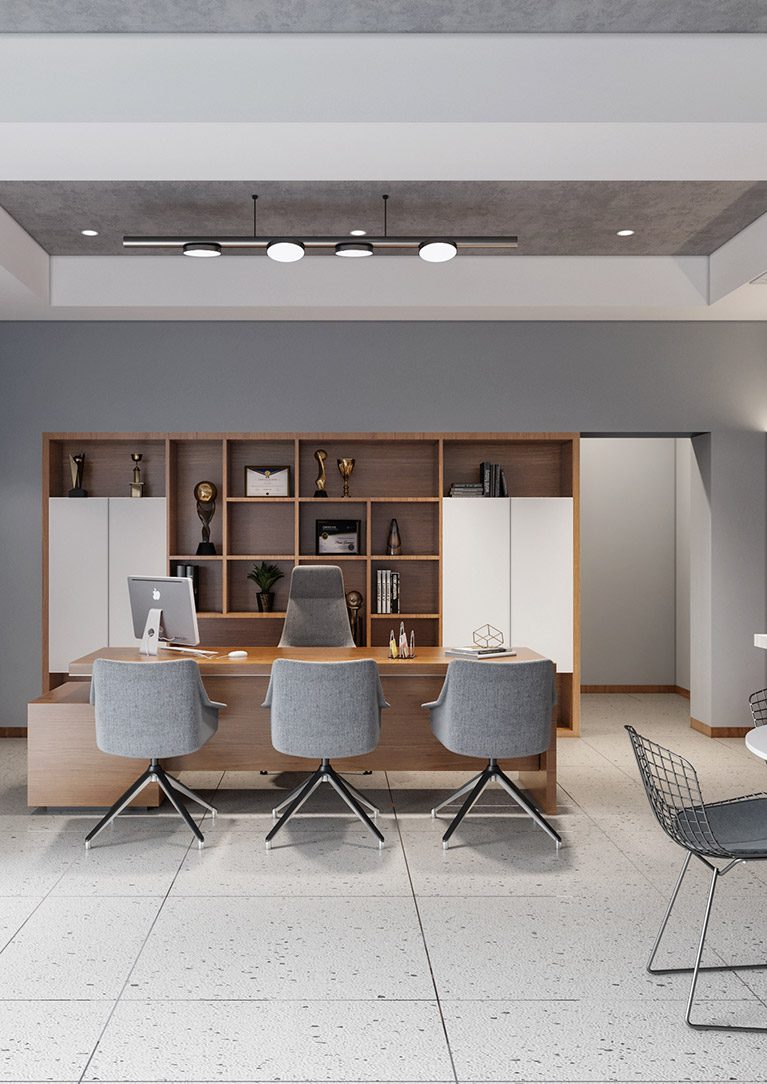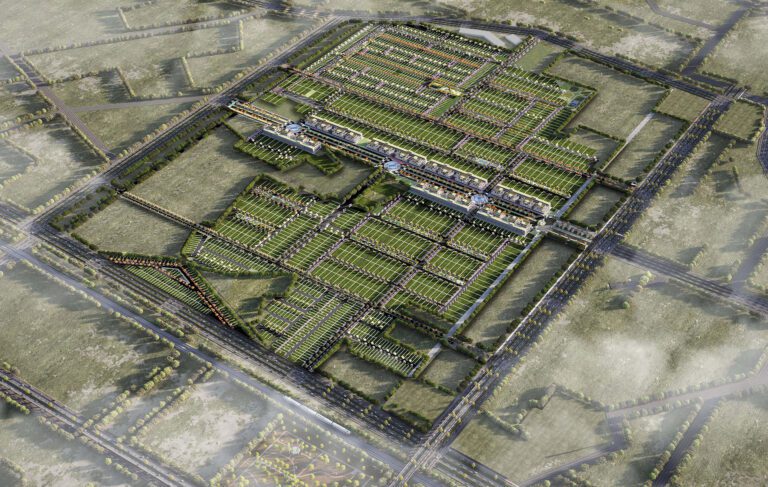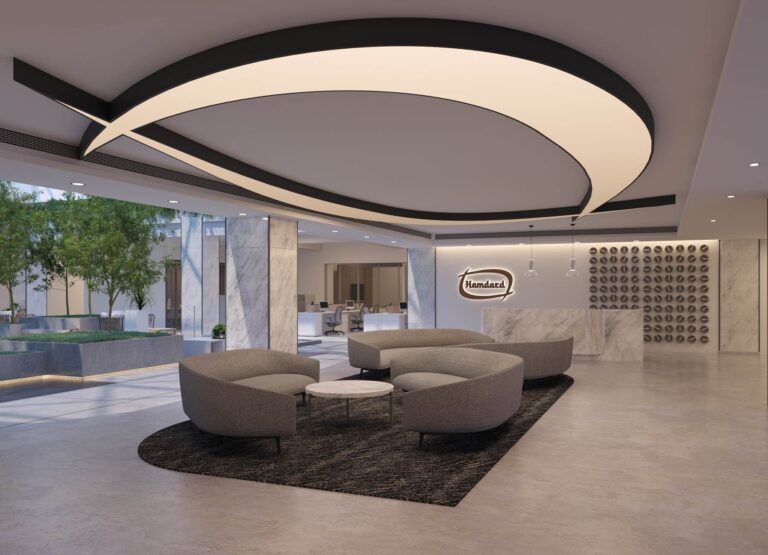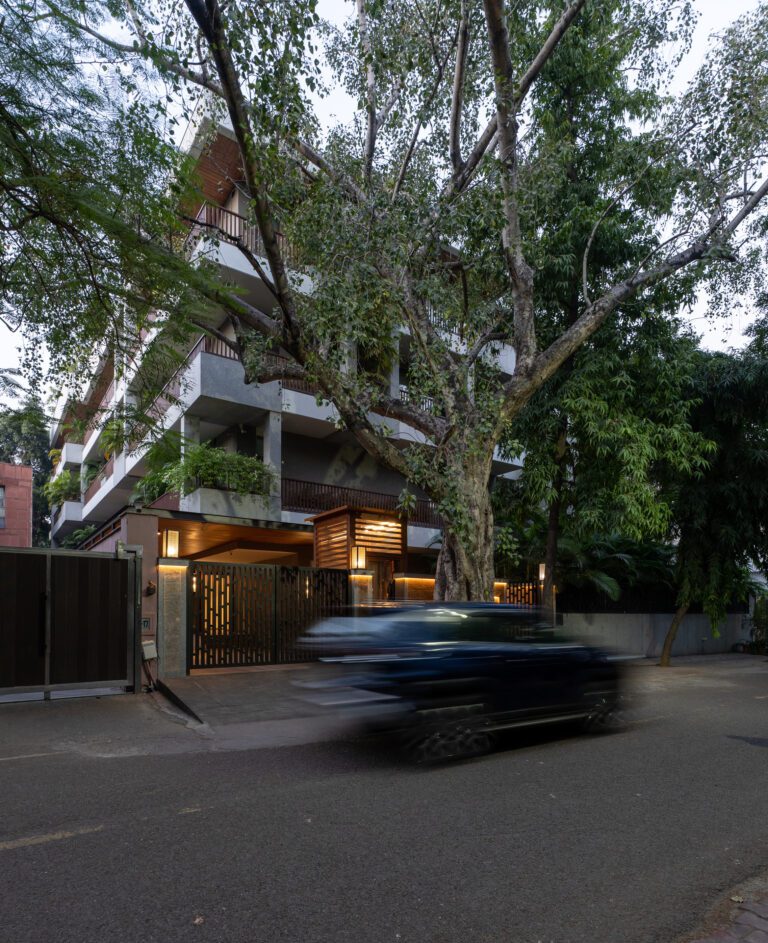OPJMS
Hisar, Haryana
Architecture and design to enhance education.
Scope
Architecture + Interiors
Typology
Institutional
Area
56300 sq.ft.
The reception showcases the institution’s legacy while also creating a positive first impression.
OP Jindal Modern School is located in Hisar city of Haryana, established in 1997, and is a well-recognised educational institution in India. Developments in present-day requirements called for redesigning the admin block and the special children’s wing.
The design of the reception area gives the visitors a positive first impression. Its clean and uncluttered layout puts the legacy wall in the spotlight. At first glance, the wall exhibits the institution’s 25 years long journey engraved in staggered boards of grey and wood finish. In line with the wall, the ceiling adopts a similar palette of wood-lined coffers between cross beams finished with gunmetal grey. Another striking feature of the reception is the installation abutting a dark grey reception desk in terrazzo, the first point of contact for the visitors. The installation comprises a glass enclosure with coloured chalks patterned to spell the school’s name.
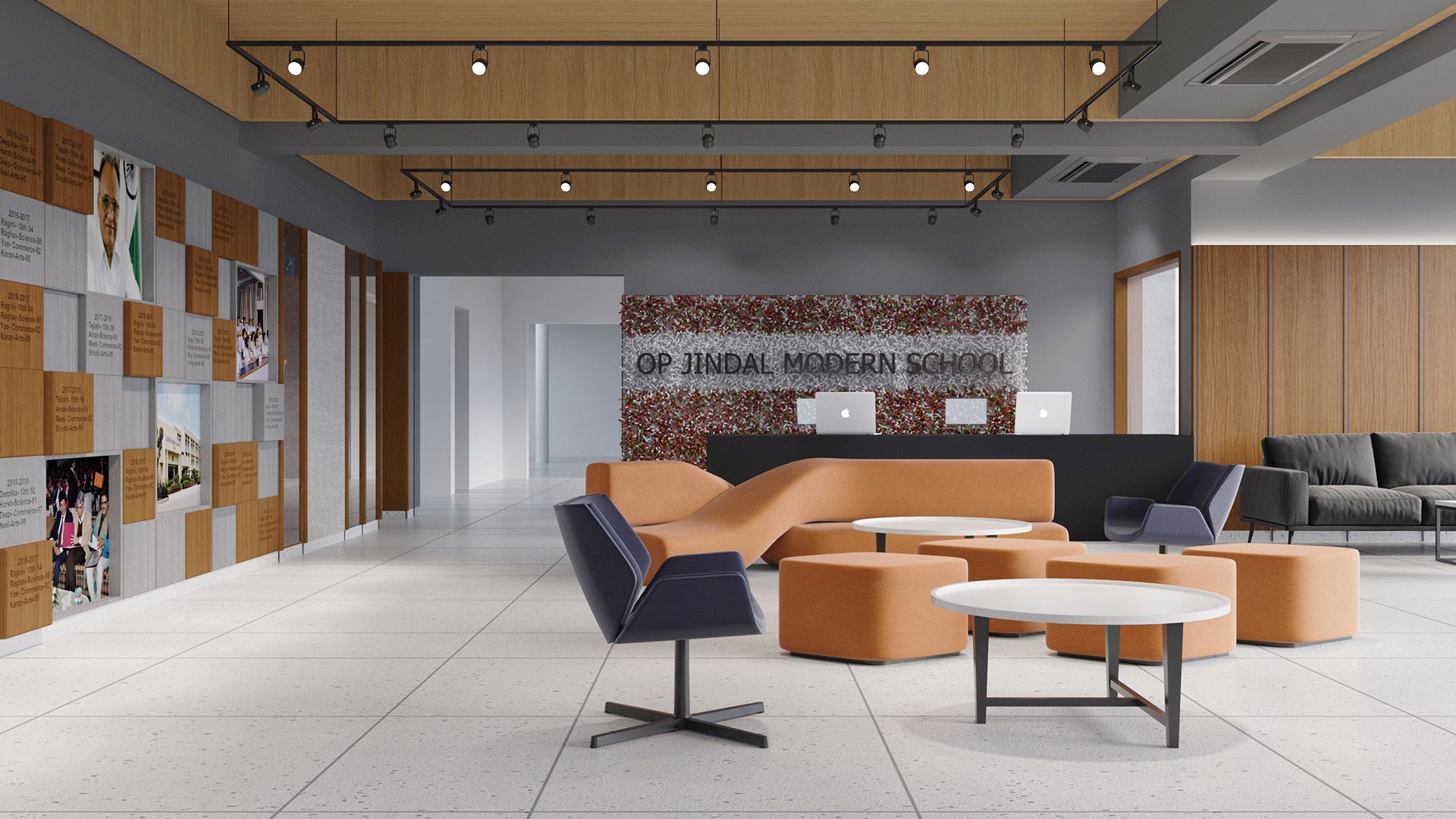
A playful installation made of coloured chalks forms a striking backdrop to the reception.
A restrained material palette follows through to the design of the conference rooms and the principal’s cabin.
Two newly designed conference rooms separated by a retractable screen follow the same aesthetic palette as the reception. The principal’s cabin, too, is designed along these lines, with a subtle addition of white on the storage cabinets behind the desk. The asymmetrical unit displays various accolades won by the students for the school.
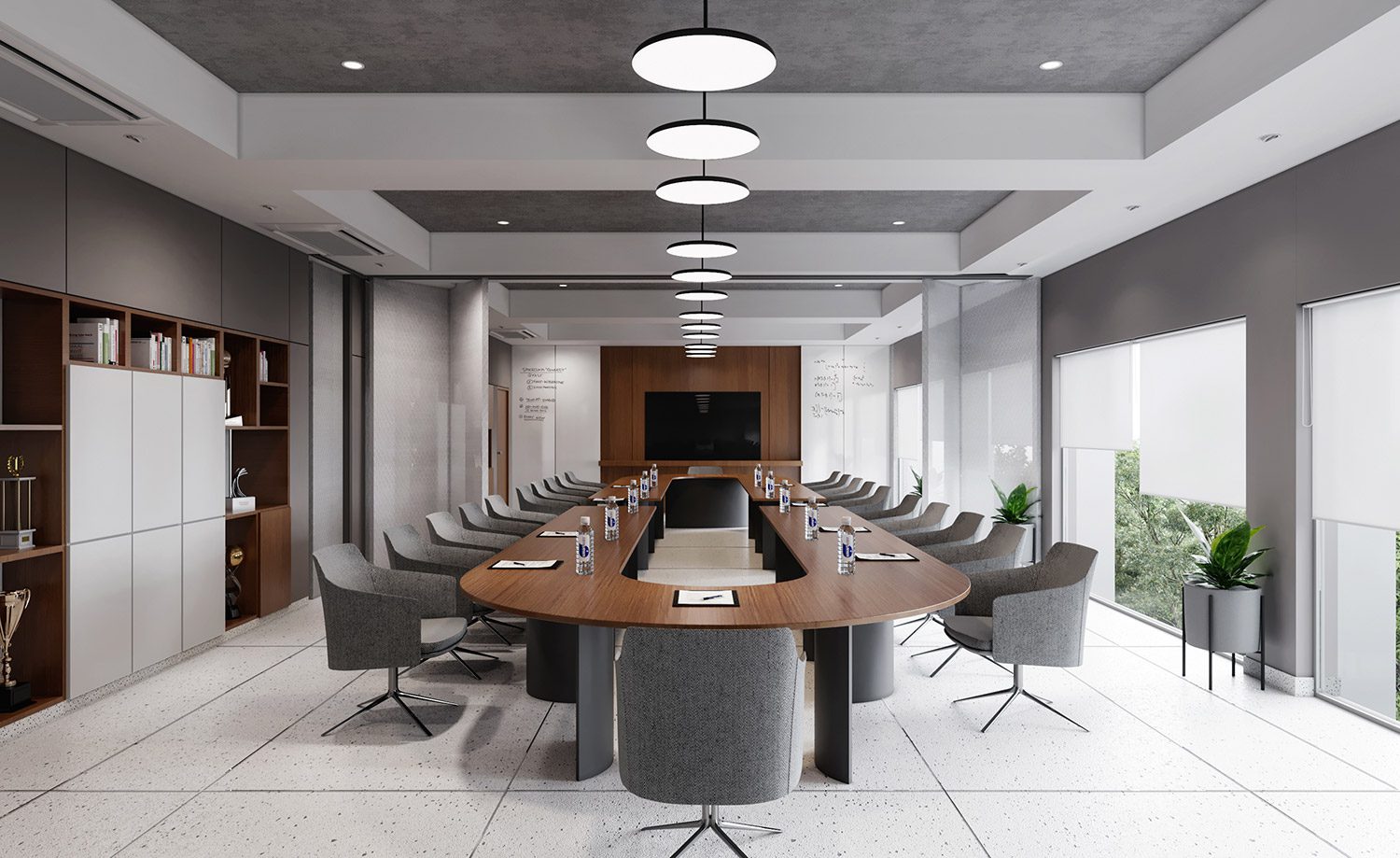
The special children’s wing is designed to prioritise ease of movement.
The other phase of the redesign project is the wing for special children. The design of this wing prioritises ease of movement with curvilinear corridors and access to open courtyards. The outdoor activities planned are also designed for safe playing. The play area features patterned rubber flooring, making the ground welcoming and safe. The activity room has a sliding folding door that lets the outdoors in. The other outdoor area is planned to accommodate bench seating against the planter boxes, incorporating a sense of fun and togetherness.
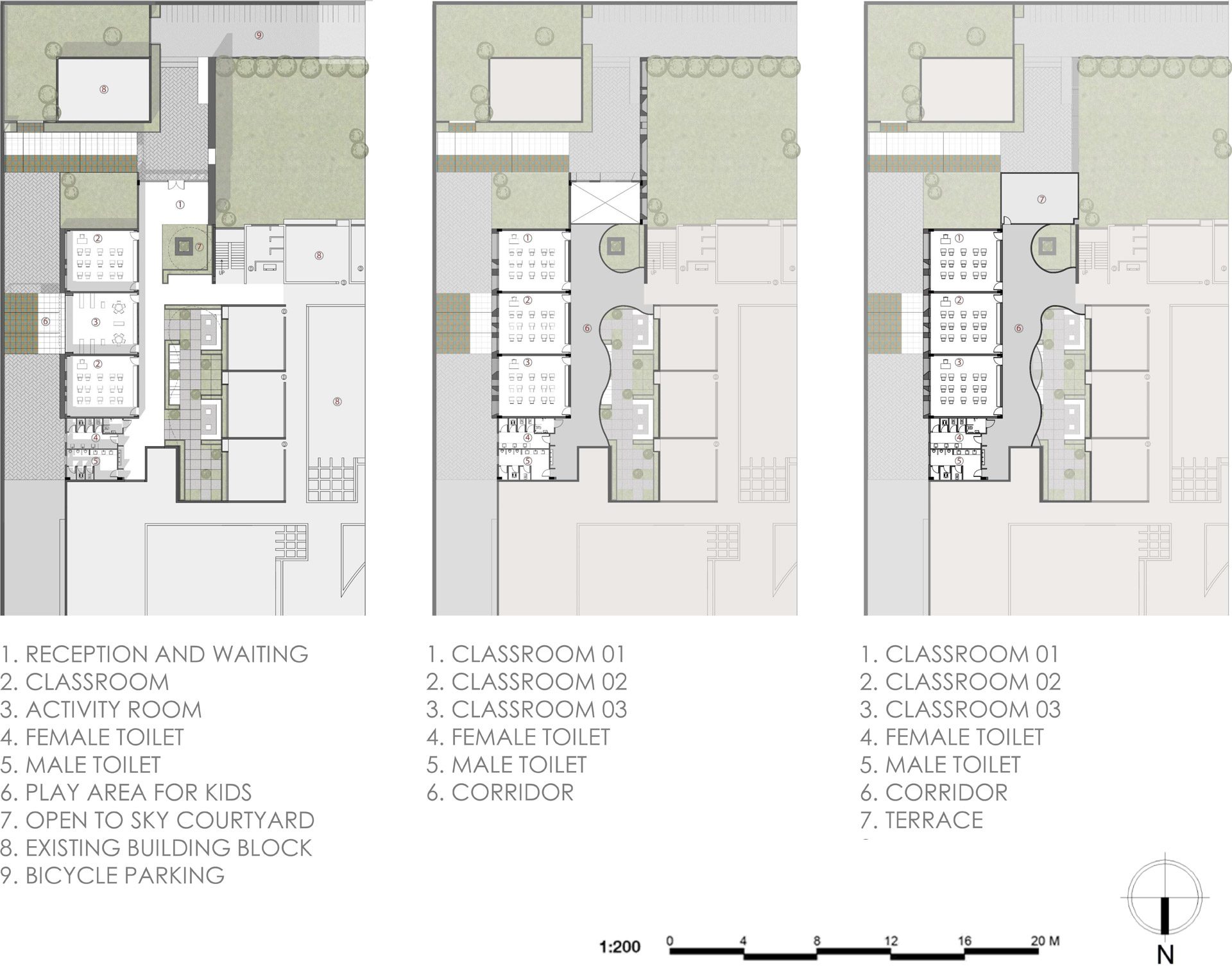
Interior spaces open out onto green courts encouraging interaction.

The facade celebrates colour in an attempt to create a fun and inclusive environment for the students.
The facade is envisioned as a contemporary artwork on a blank canvas. The white walls resemble openness and inclusivity, while the sloping window jambs dramatised with bright colours inspire a sense of creativity and boost the productivity of the students.
Curricular activities sit at the heart of learning for schools, but it is also imperative that the design supports these facets. When done right, good design can inspire and engage students. The design of the school represents practical design solutions applied to help students be creative, experience a sense of belonging, and tap into their natural curiosity to enhance their learning. In this regard, a positive environment can contribute significantly to a child’s education.
