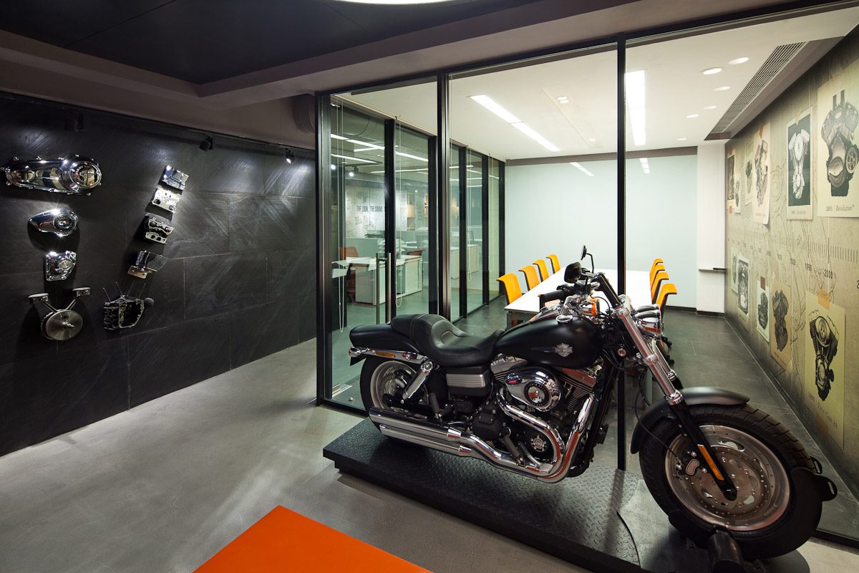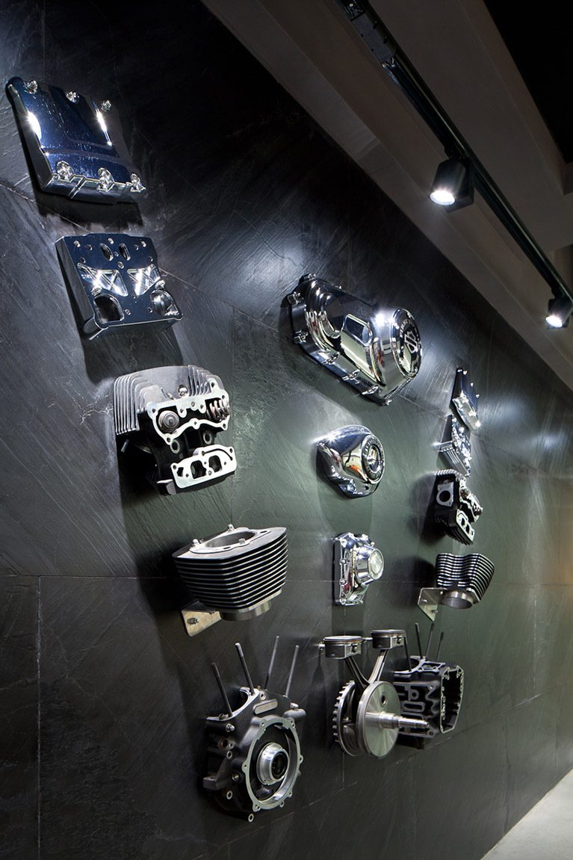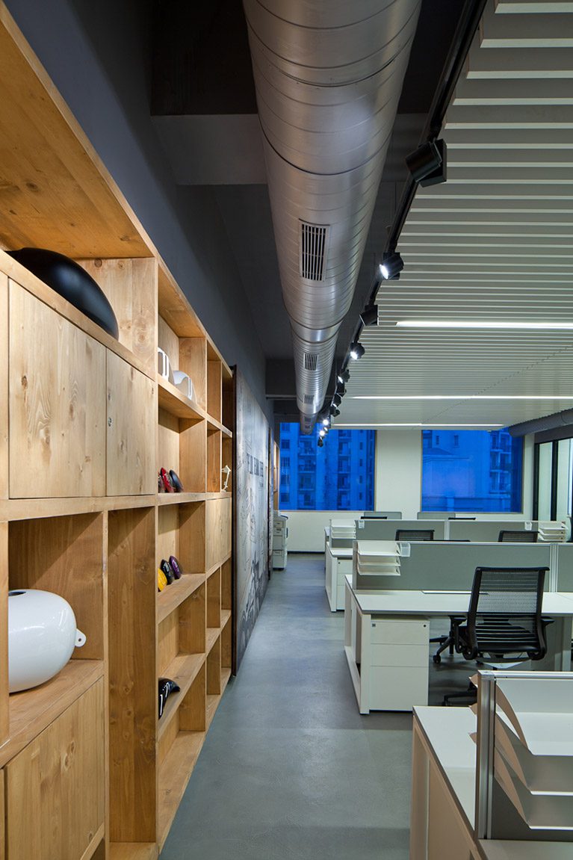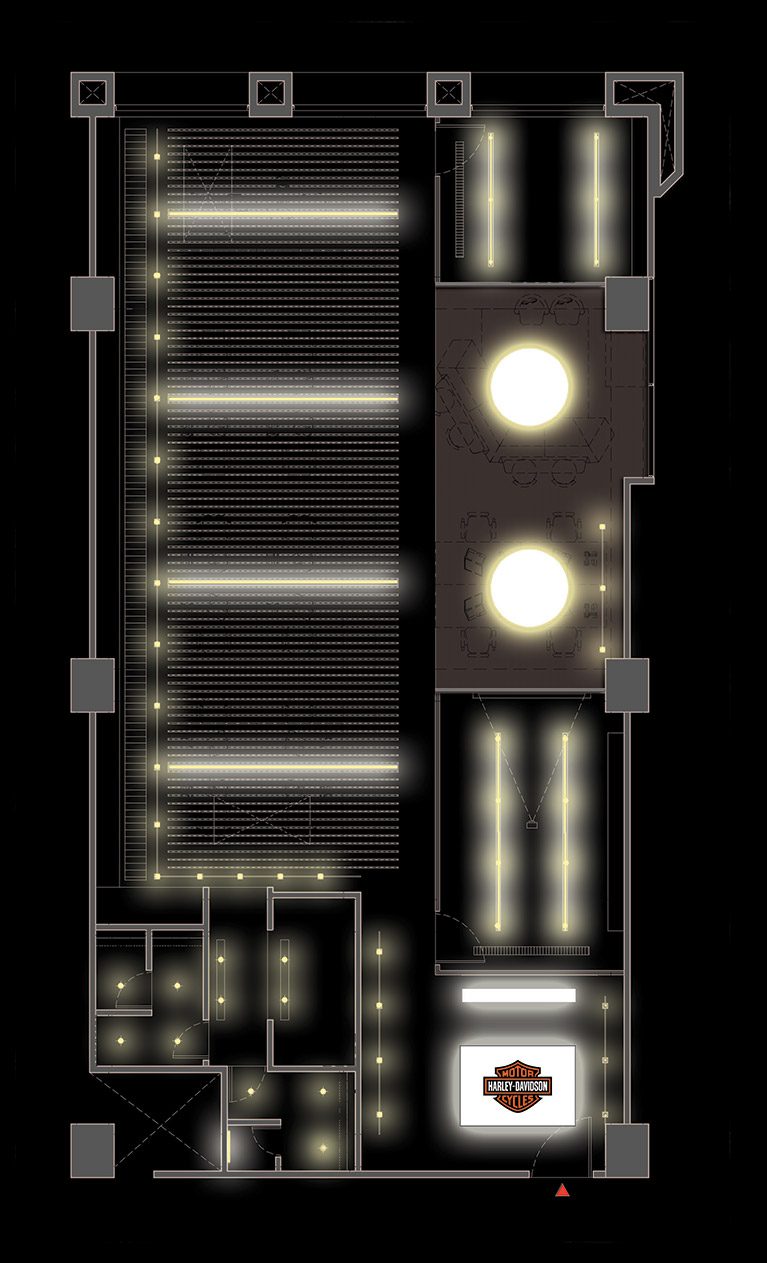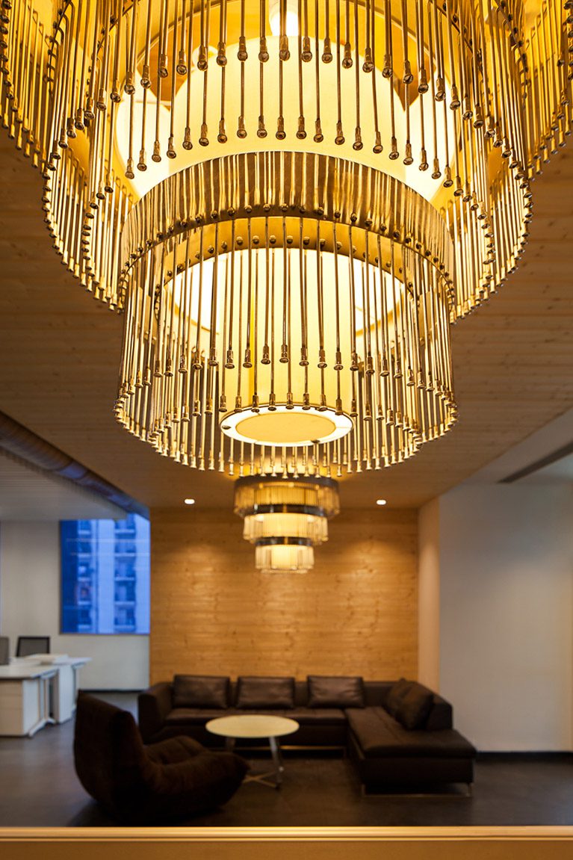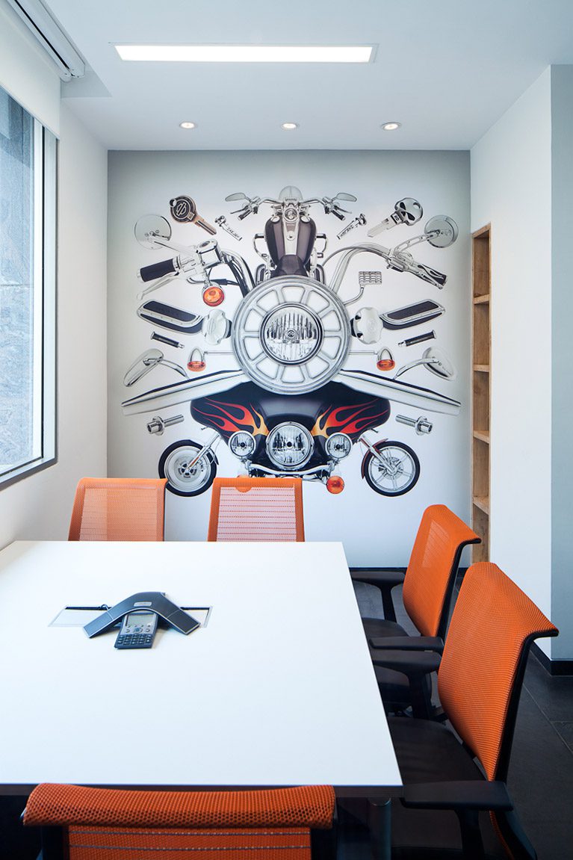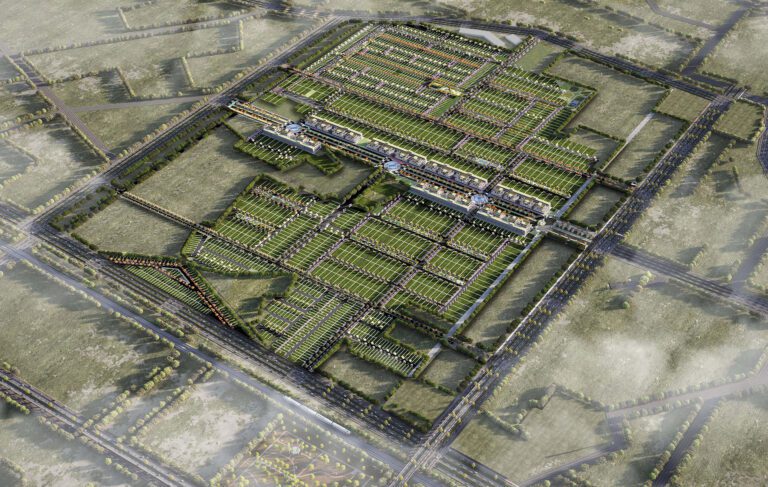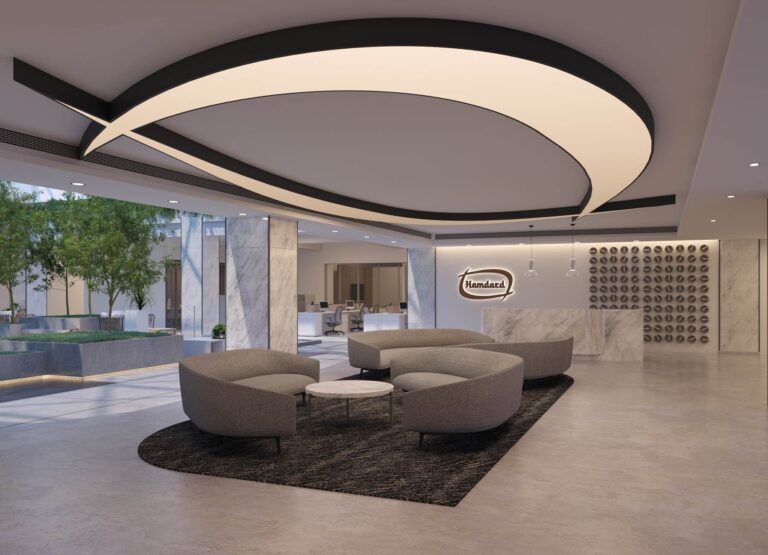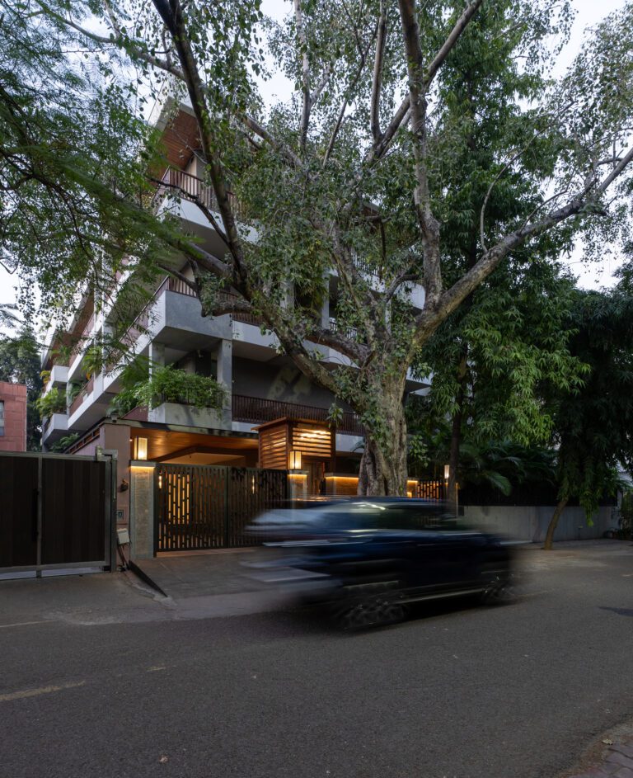Harley Davidson RSO
Gurugram, Haryana
Representing an international brand within regional context.
Scope
Interiors
Typology
Commercial
Area
2000 sq.ft.
Installations pay homage to the design and components of the legendary bikes.
The need for a sourcing office and workshop in India for Harley Davidson compelled the creation of the new office in Gurugram, which complements the brand’s work culture within an Indian milieu.
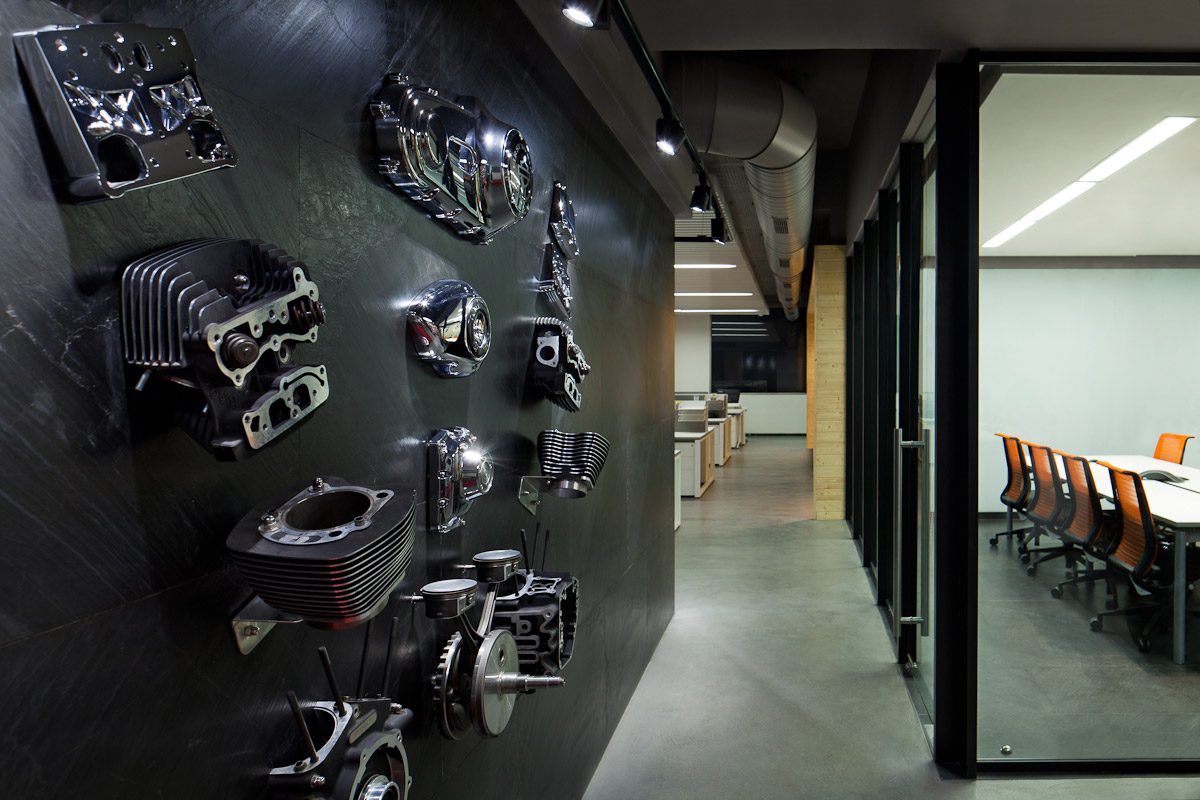
Graphic panels integrated with storage systems.
Keeping in mind the action-centric nature of the motorcycles and Harley fans, the office space is designed in a contemporary format with progressive, cutting-edge design methodology. Across a 2000 sq ft area, an office for a team of twenty people is shaped. Harley Davidson RSO, Gurgaon has won the Institute of Indian Interior Designers (IIID) awards.
The cult and legendary status of Harley bikes pervades every aspect of its users’ lives. It is befitting that the same be done for any workspace for the brand. The bike as a product, the process of its manufacture, its story through the ages, and the artistry of its components – all come alive and become a part of the interior ambience. A large feature wall with a display of various parts of a bike welcomes the visitor into the reception area, resonant of the assemblage.
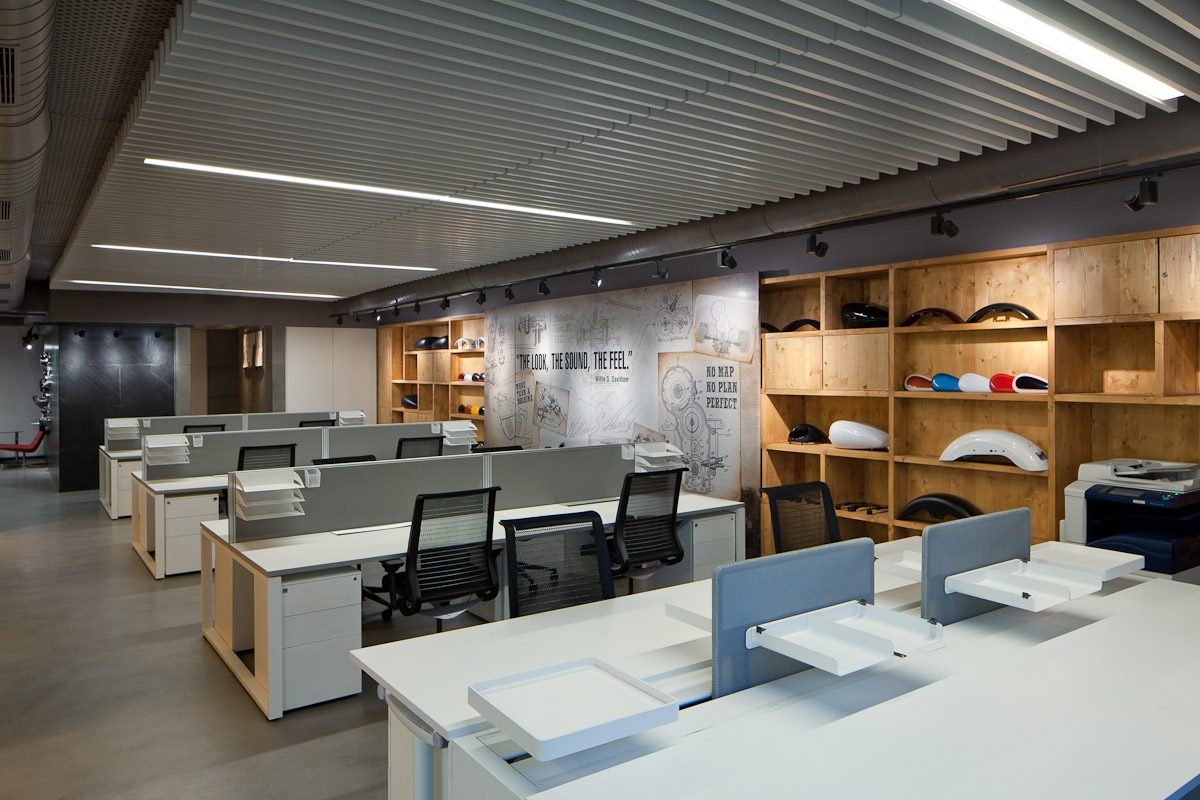
The office is planned to encourage engagement.
A complete engine is undone and opened up, to reveal the assembly of parts at the entrance. Steel and aluminium artefacts lie attached to the walls of the office with a small library running along the wall. To allow outside light into the office, there are movable shutters with graphics that depict the Harley brand story. Even the lighting fixtures are customized using 1200 wheel spokes.
The planning of the office relies on a work and meet style to encourage interaction, brain-storming, and a healthy work environment. The visitor zone is at the front in the form of a compact reception. The work stations are set around a break-out space and flanked by meeting rooms and a conference room with the service areas neatly tucked away.
The interiors materials have been carefully selected to recall the industrial associations of the product and modern needs of a comfortable work environment. Built in the 110th anniversary year of the brand, the office accommodates a break-out space finished in the same wood as the first Harley Davidson factory that was set up in Milwaukee in 1903.
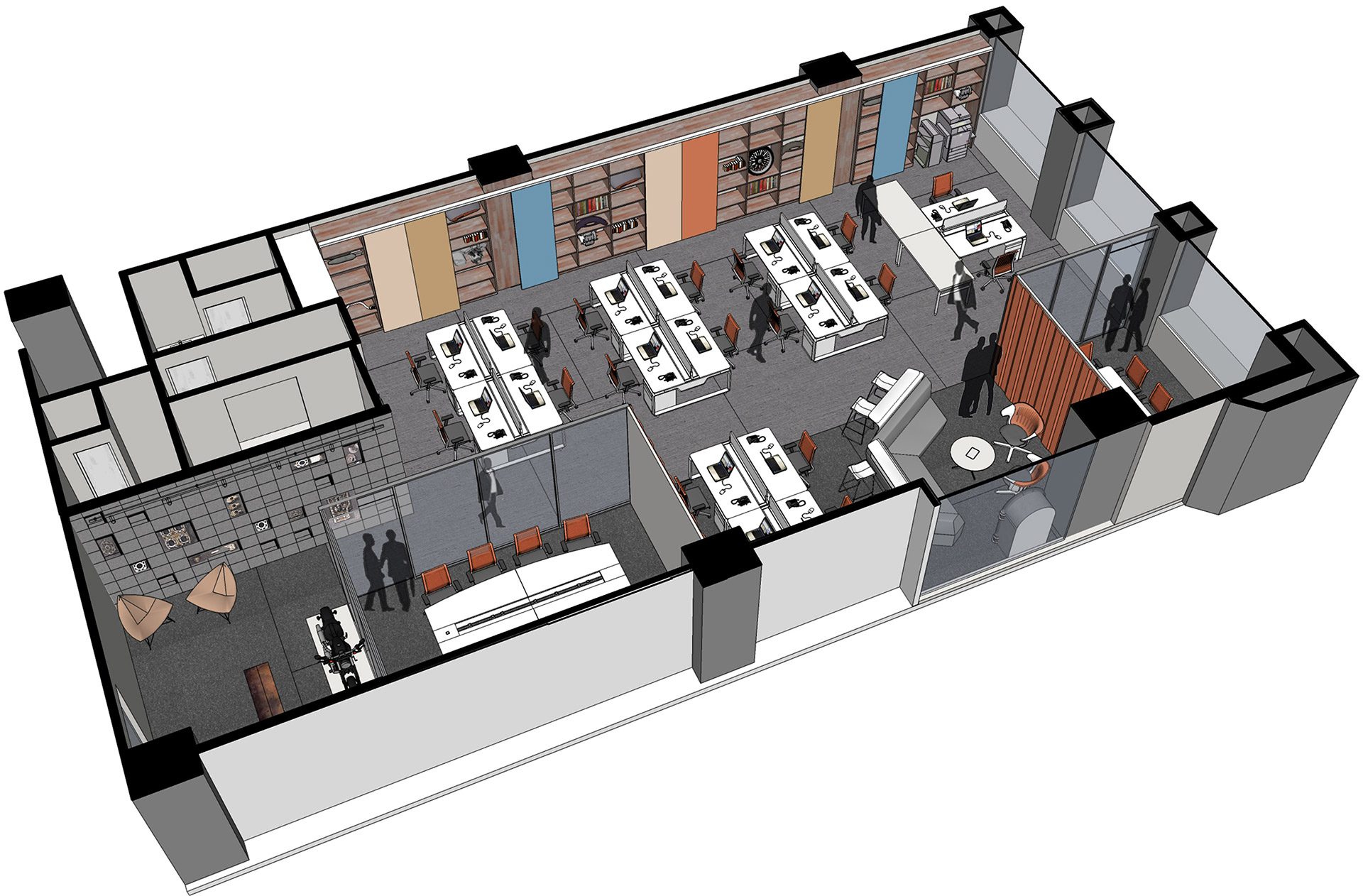
The break-out space draws reference to the first Harley Davidson factory that was set up in Milwaukee in 1903.
Symbolic of the amalgam of the international brand in a regional context, the workstation area is floored in concrete, while the other areas such as the reception, meeting rooms and the break-out space use Indian pyrite and Kharad stones. Kharad is also used for cladding in the washrooms and the pantry, while the black pyrite is used to clad the reception wall with chrome motor parts for display. An open baffle ceiling unifies the space with a textured look while allowing for easy serviceability.
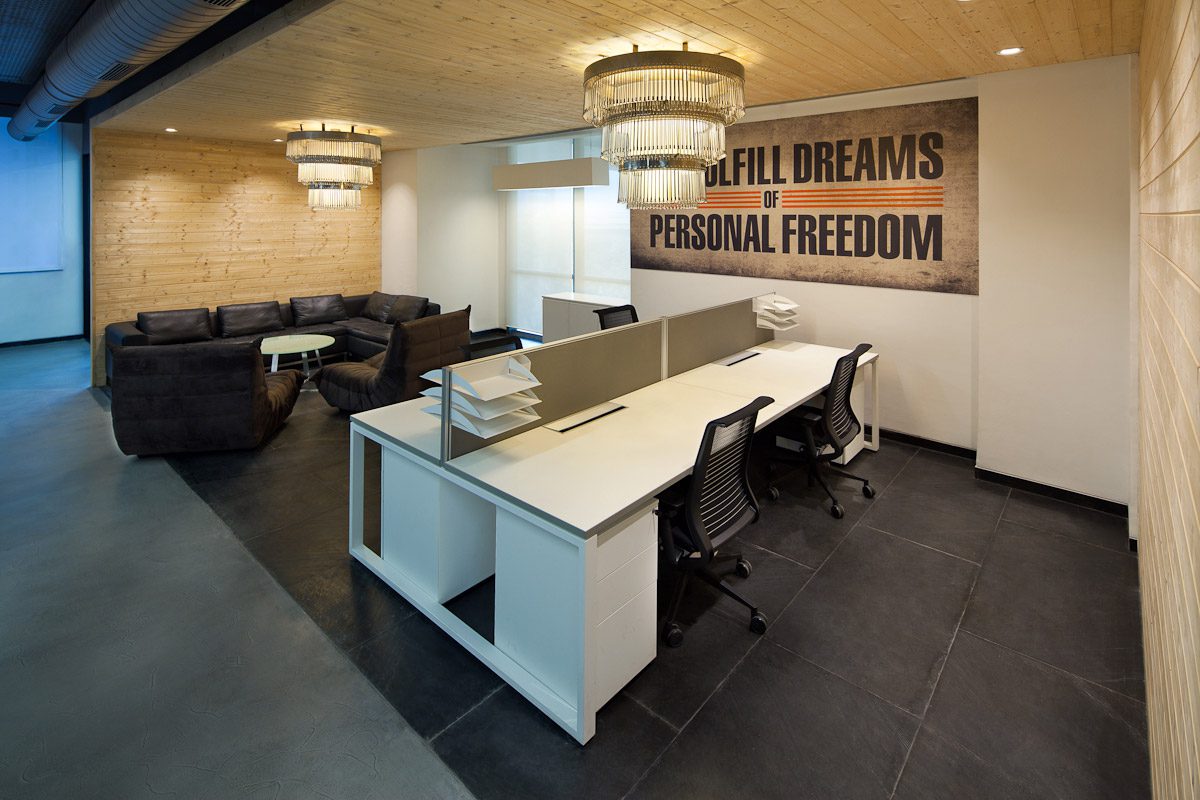
Incorporating regional elements like Kharad stone in the design.
The sliding panels on the cabinetry along one wall, done in pinewood, accommodate storage, display of bike parts and graphics that work individually or in combination.
