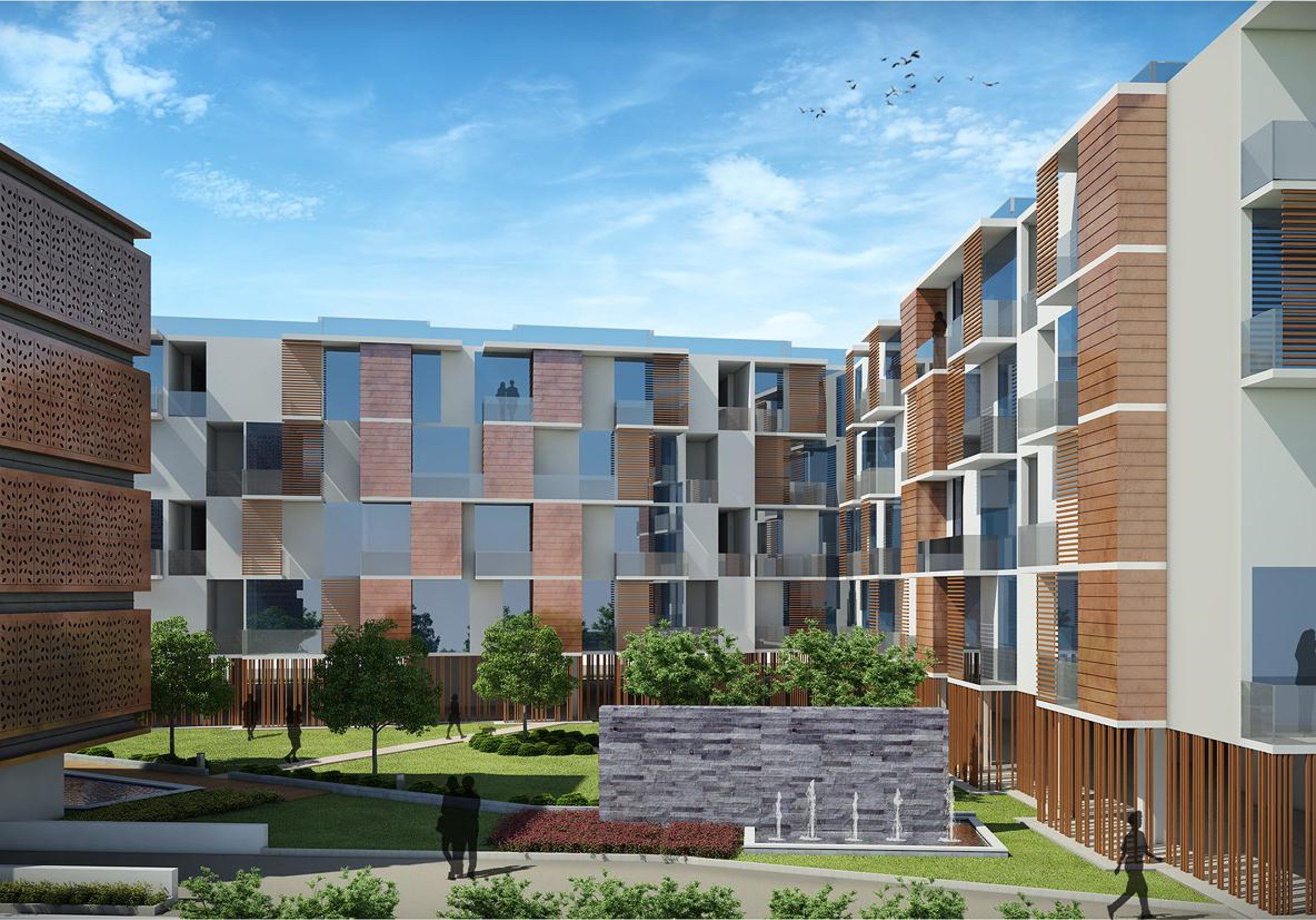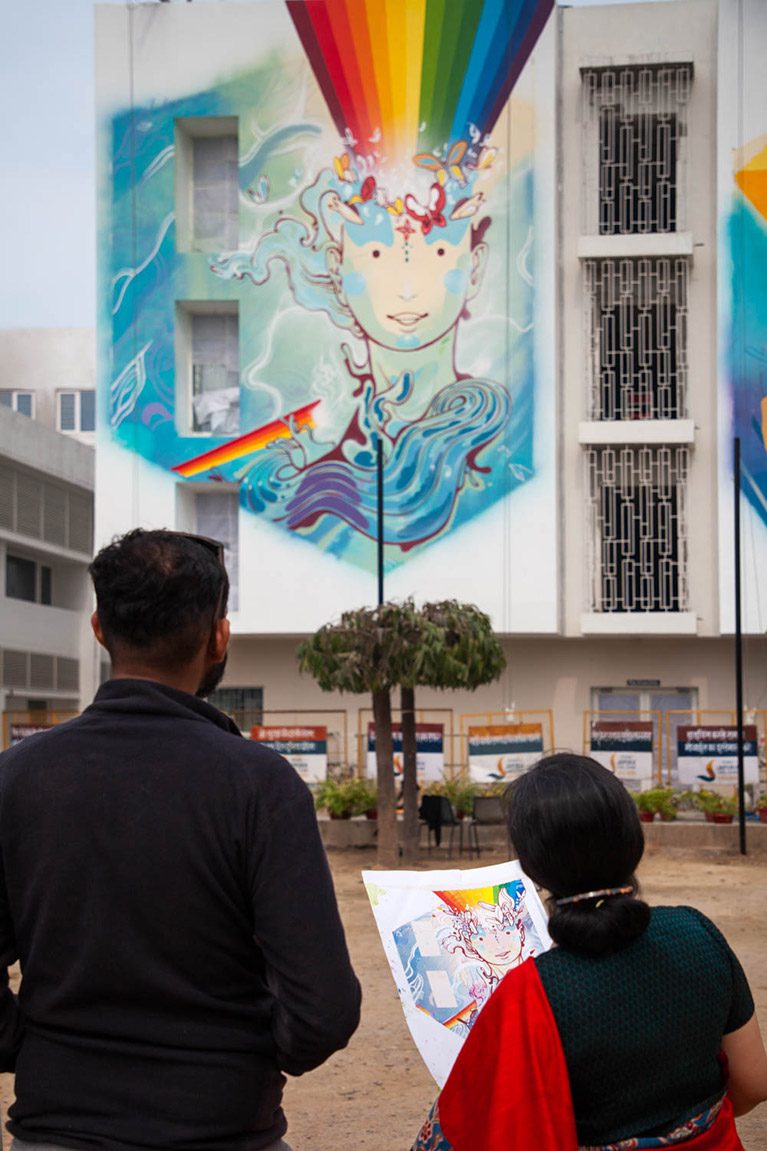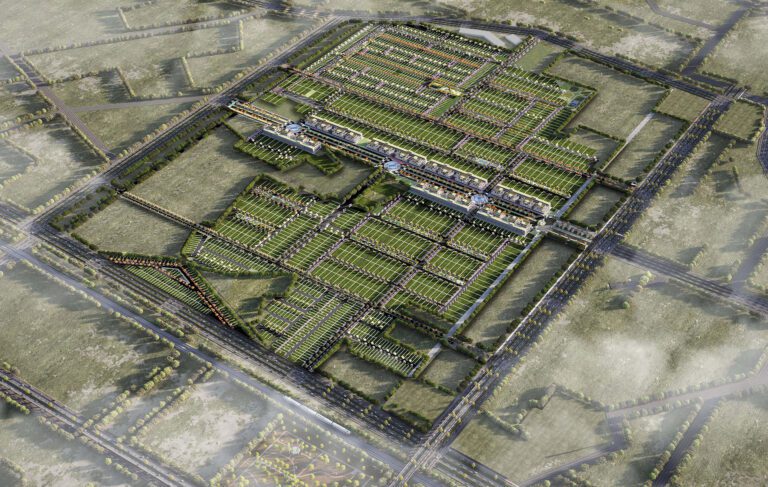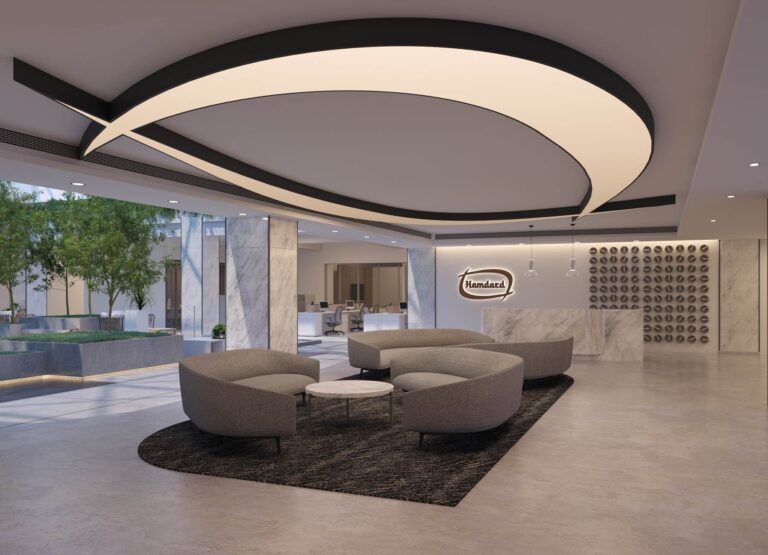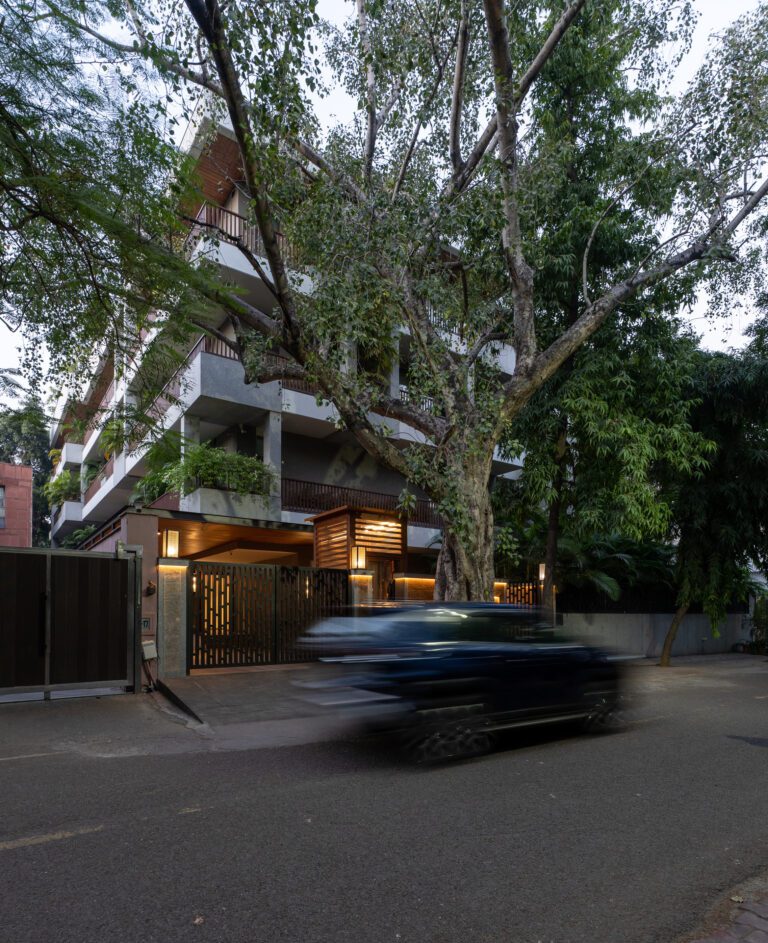Housing at Kottupuram
Chennai, Tamil Nadu
Imbibing a sense of community in urban housing.
Scope
Architecture + Interiors
Typology
Institutional
Area
1,25,000 sq.ft.
The site is planned as two blocks that overlook a recreational space.
Throughout the country, in most urban city developments, an increase of permissible FAR in prime city areas has led to the re-building of many residential properties. This densification is further enabled by building floors/apartments that have little or no relationship to one another and do not generate a community.
With a total site area of 1.2 acres, 1.80 FAR and 50% ground coverage, the proposed design scheme became the testing ground for the possibility of creating a residential complex within a small site and tight building controls. The site is planned in a manner that apartments are laid out in 2 tight strips enclosing a green recreational space. The blocks are designed to pack in maximum volumes of habitable spaces overlooking the green areas. Each apartment is planned with a double aspect ratio that allows for views in 2 different directions. Further, vaastu principles determine unit layouts and planning, ensuring that each unit meets the vaastu requirements.

The building is designed to include swimming pools, community gardens and terraces.
As a result, 39 simplex and duplex apartments are achieved, where each apartment is specifically designed for its location. Swimming Pools, Community gardens and private terraces are created as a result to allow for community interaction and facilitate security within the residential development.

Interior spaces open onto balconies and terraces.
Private courts, balconies and terraces are generated as a result of the spatial morphology to create private leisure spaces at various levels above the ground. The façade relies on the use of two contrasting materials – white painted plaster and copper to generate a pattern that accentuates the granularity of the program otherwise visible through the solid/void relationship in the facade.

Landscaped environs work to encourage pedestrian movement.
Landscaped environs within the community engage the pedestrian environment, making the development an extremely secure residential zone in the heart of the city.
