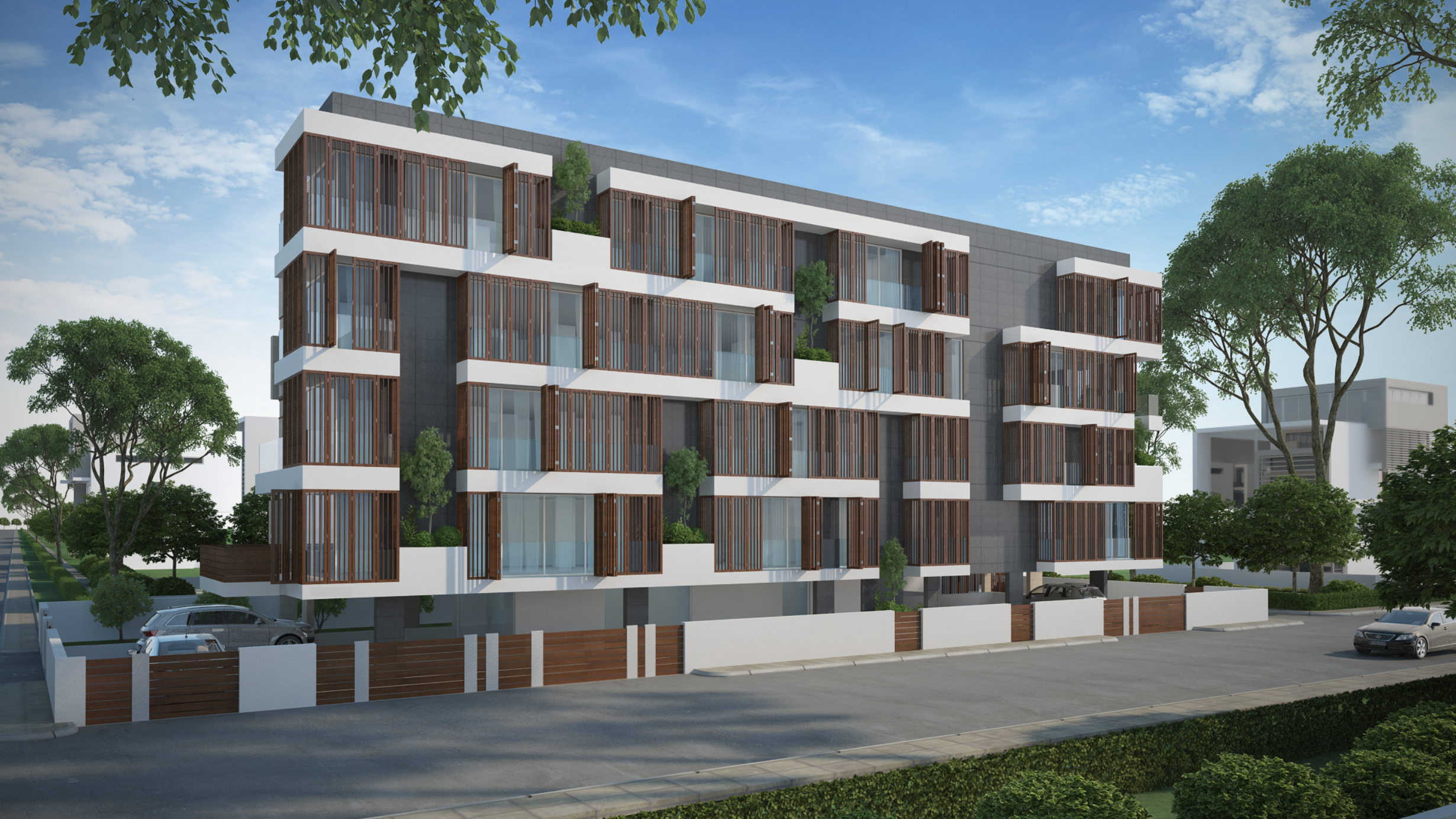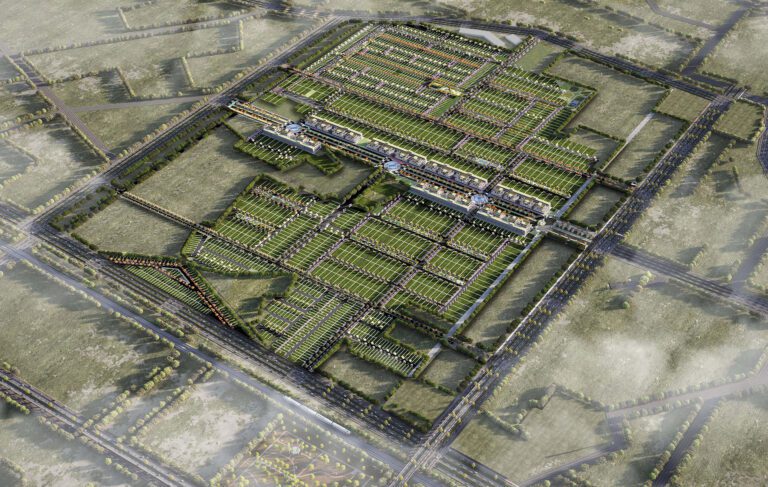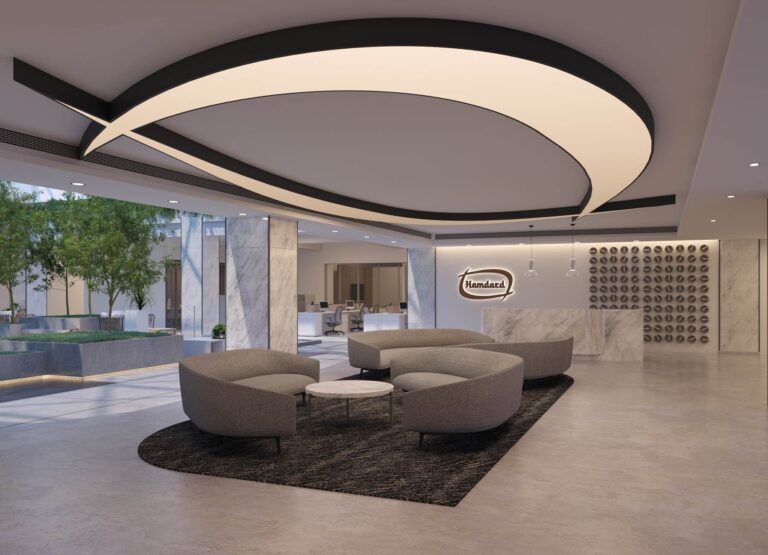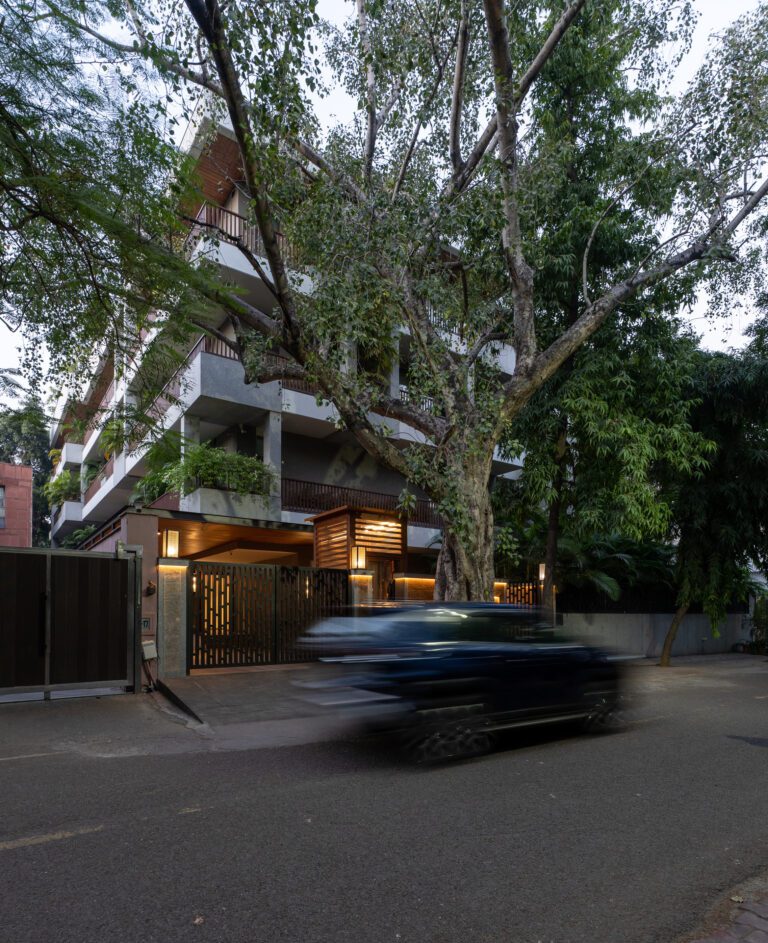B-58 Residence
New Delhi
Crafting unique residential facades that maximise views and limit heat.
Scope
Architecture
Typology
Housing
Area
27,000 sq.ft.
The planning accommodates 4 separate apartments with distinct entrances.
Although it had earlier been used as a single family home, it was now possible to build nearly 27000sq.ft of floor space, including the areas in the subterranean levels. The intent was to use the generous ground area to create 4 separate entrances, each with their own parking spaces and elevators, for the 4 apartments on the upper floors. This has been achieved by taking advantage of the corner location, whereby two apartments are accessed from the front, while the other two are accessed from the side of the building. A garden for the level 1 apartment has been created along the party wall with the neighbour. The 4 elevators are clustered in the centre of the building, allowing all the floors to follow a broadly similar layout wherein the main living areas are in the North West corner towards the junction, while the bedrooms are distributed in a pinwheel formation along the north east and south west corners. This affords privacy for the individual balcony areas, while limiting internal circulation. A family room opens up off the internal corridor on each floor, helping to flood the internal areas with light.
The facades were developed as a response to the need to minimise heat ingress while maximising views.
The overall planning helped to achieve a distinctive urban presence, while balancing the need to maximize the internal views and limiting the heat gain from the North West corner. The result is a unique ventilated screen buffer on the NW and SW corners of the building, created by layering vertical wooden slats 900mm away from an insulated glass wall.
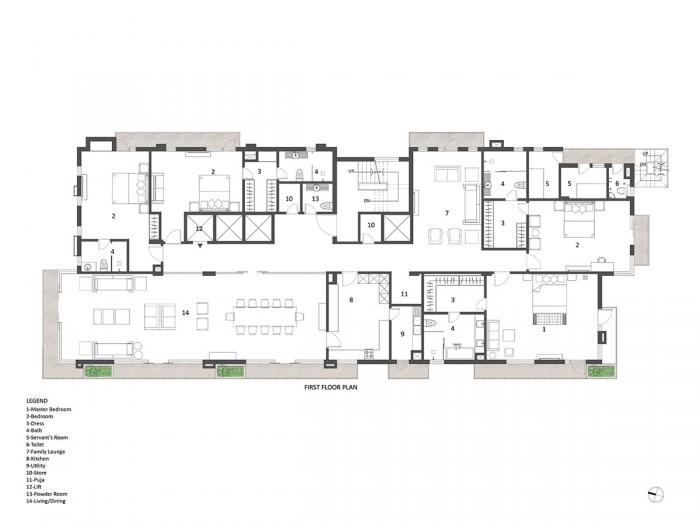
The facades are a striking composition of stone and wood.
Locally available sandstone was used as the cladding material for the building, eschewing the more dominant synthetic materials that seek to imitate a wooden appearance. A series of vertical striations in the stone, some of which project to create vertical shading, establish a rhythm that dictates the window sizes and optimizes stone consumption.
