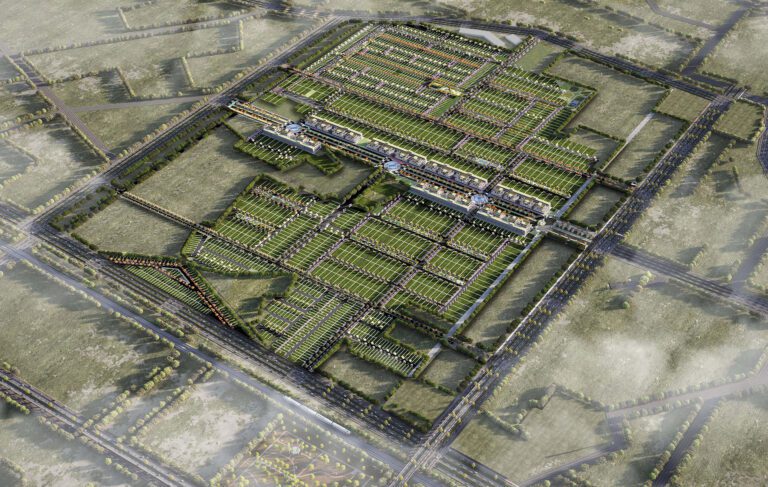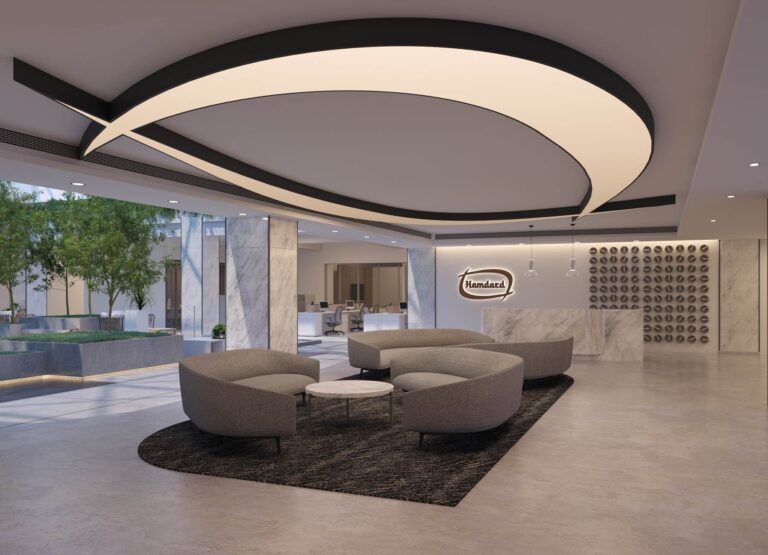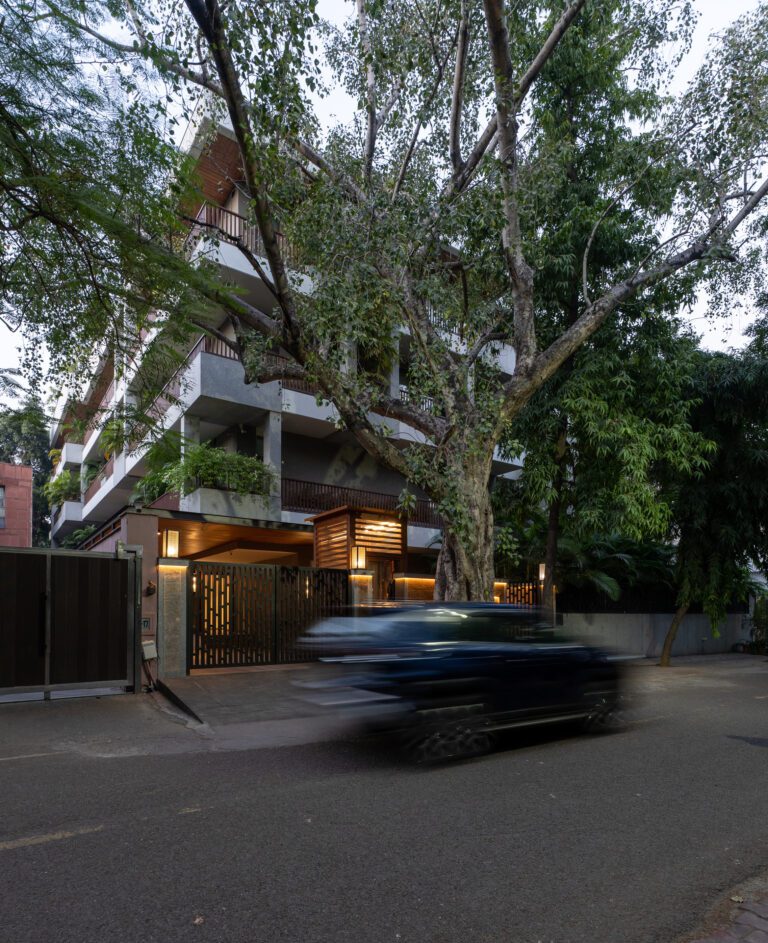Bohemian Chateaus
Mashobra, Shimla
Reinforcing Native Practices For Modern Settlements
Scope
Architecture + Interiors
Typology
Housing
Area
36,672.5 sq.ft.
A 11 acre development comprising homes and community facilities.
The project Bohemian Chateaus is spread across over 11 acres on the east-to-northwest-facing slope of the mountain. With sweeping panoramic views of the Mashobra valley overlooking Nayagaon village, this scheme consists of 118 homes and community facilities for economically weaker sections (EWS) and low-income groups (LIG). Natural features like slope directions, existing trees, and incident solar radiation were analysed to arrive at the final design.

A 11 acre development comprising homes and community facilities.
The project Bohemian Chateaus is spread across over 11 acres on the east-to-northwest-facing slope of the mountain. With sweeping panoramic views of the Mashobra valley overlooking Nayagaon village, this scheme consists of 118 homes and community facilities for economically weaker sections (EWS) and low-income groups (LIG). Natural features like slope directions, existing trees, and incident solar radiation were analysed to arrive at the final design.
Aligning with regional settlement patterns, the development is planned in clusters with streets along the contours of the mountains. Internal streets are designed to incorporate distinct passageways for vehicles and pedestrians adequately. Drainage channels run parallel to the roads on the mountainside, managing excess run-off from the slopes.

Habitable areas are planned for full views of the valley.
The homes are designed on a small footprint of 387 sqft, reducing the amount of cut and fill required for constructing on slopes. These houses are built with local materials. The base and core of the house are made of locally available brick and stone. This increases the thermal mass of the building, which acts as the heat trap. This keeps living spaces warm even during cold winter nights.
The upper floors are lightweight wooden construction with insulated walls that minimise heat loss. The lightweight construction also helps in mass reduction, considering the highly seismic-prone area. In addition, reinforced cement concrete is reduced to a minimum, keeping in mind environmental issues of water usage, transportation of materials and on-site contamination during construction.

The design transforms disused courtyards into the hearts of the school
Traditional techniques offer a repository of knowledge on how the challenges of building on slopes were managed in the past. This modern intervention uses vernacular knowledge to achieve contextual relevance and tread lightly on the sensitive site.







