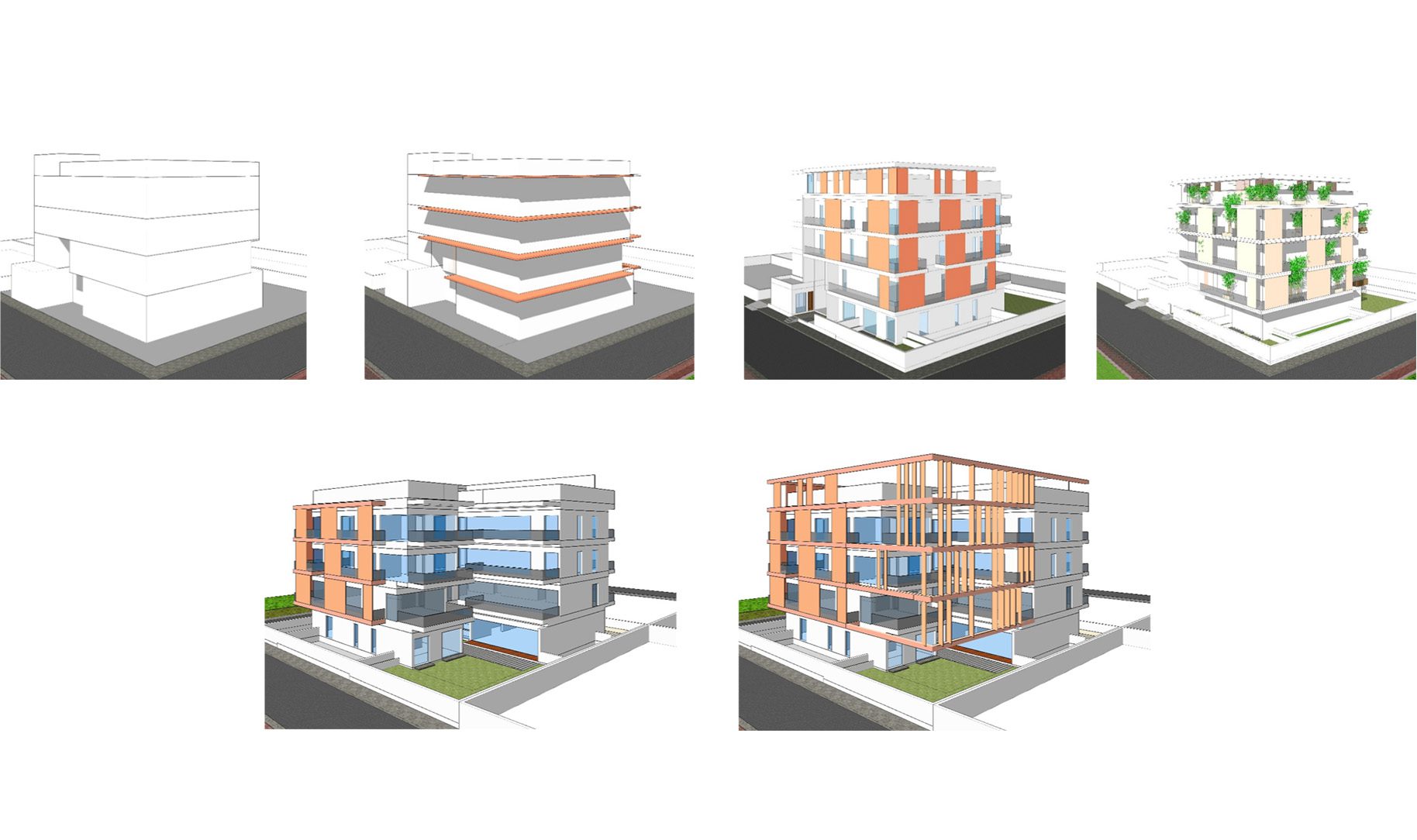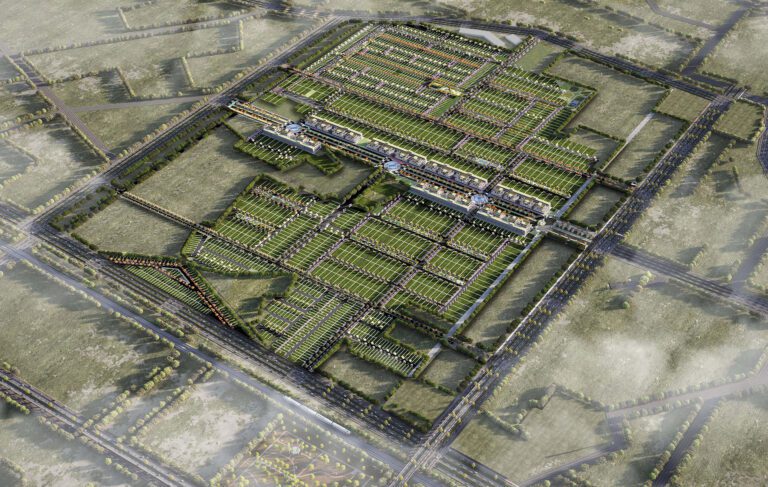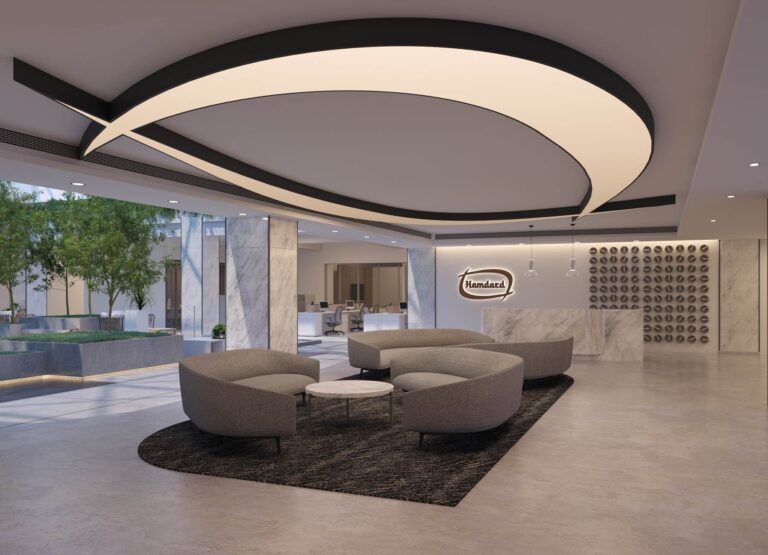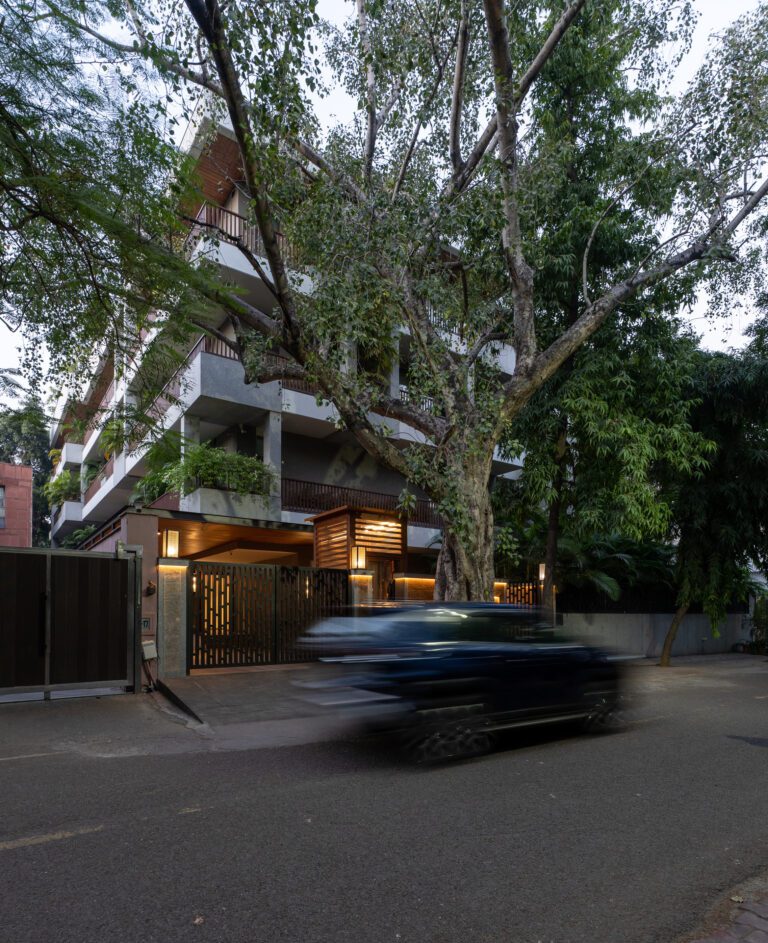45-46 Residence
Noida, Uttar Pradesh
A climate-responsive residence designed around a green corner
Scope
Architecture + Interiors
Typology
Housing
Area
16,630 sq.ft.
An open corner that allows in light and ventilation.
For the 45-46 Residence in Noida, climate response and internal comfort are the driving forces behind the design. The home for a family of four is situated on a square plot of 10,000 sqft. To allow for the entry of light and ventilation deep within the site, the southern corner has been opened up, with the rest of the home planned around it. The open corner remains shaded by the built mass during summer and allows in sunlight during winter. The shared living spaces on the ground floor open onto this corner, making the most of the landscaped pocket. The upper floors, too, open onto the corner via large balconies and sit-outs, making this space the active heart of the home.

A second skin as a shelter from heat.
To shelter the North-West and South-West faces of the building that recieve the maximum direct heat, a second skin is introduced. Projecting slabs in the form of balconies form the first buffer, protecting interior spaces from incident heat. A composition of fixed and openable vertical screens further screens the excessive heat. Planters and vegetation are also used to reduce temperatures. These interventions work to maintain a pleasant micro-climate within the home. The home, thus, also has a lower dependence on mechanical cooling.

Internal spaces are planned to open out onto the landscaped corner.
The 45-46 Residence is designed to include multiple amenities like a gym, salon, spa and entertainment room on the basement level. Meanwhile, there are bedrooms, shared living spaces and other utility rooms on the upper floors. Bedrooms are strategically organized to include terraces at all levels, providing private break-out spaces.

The design of 45-46 Residence revolves around the need for maintaining pleasant temperatures and ambience within the home. This is achieved by carefully modulating form and facade to allow in ample daylight and ventilation while keeping out the heat.







