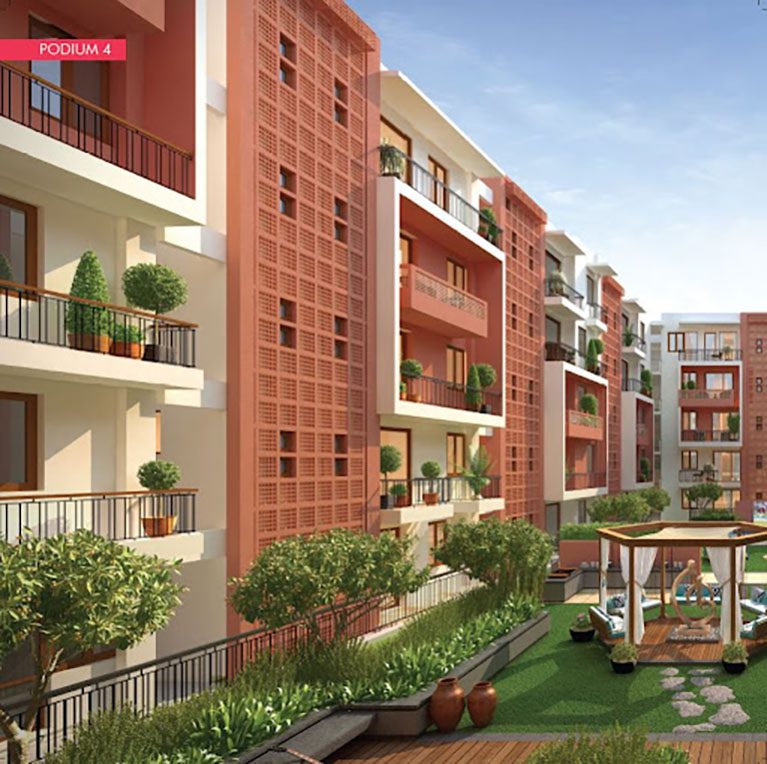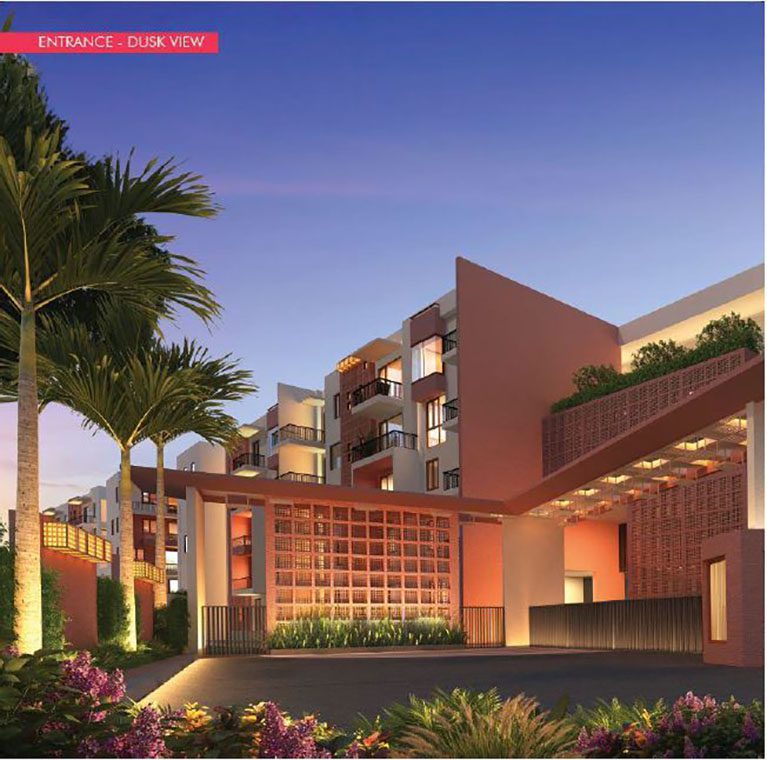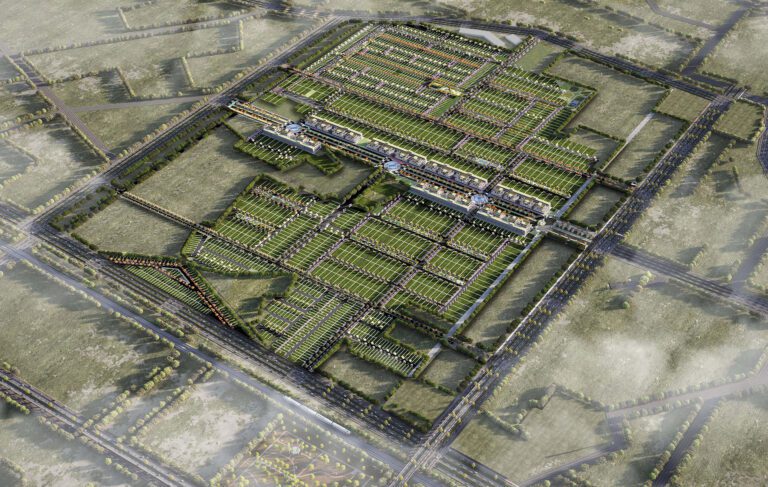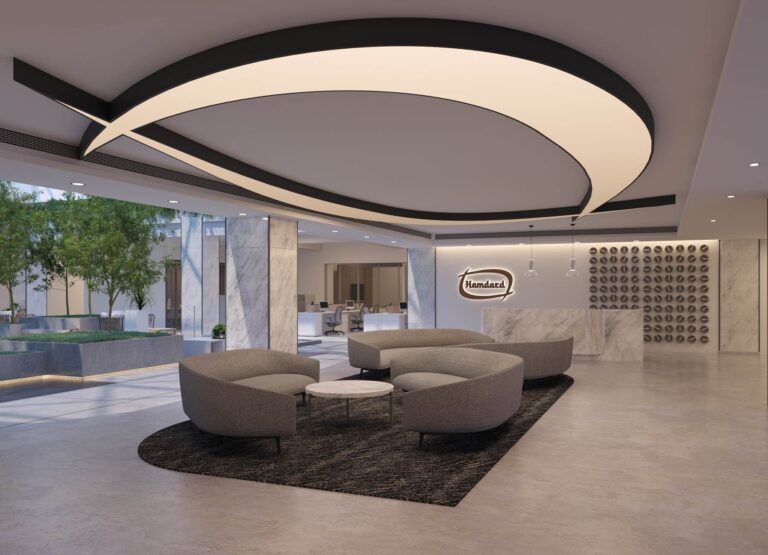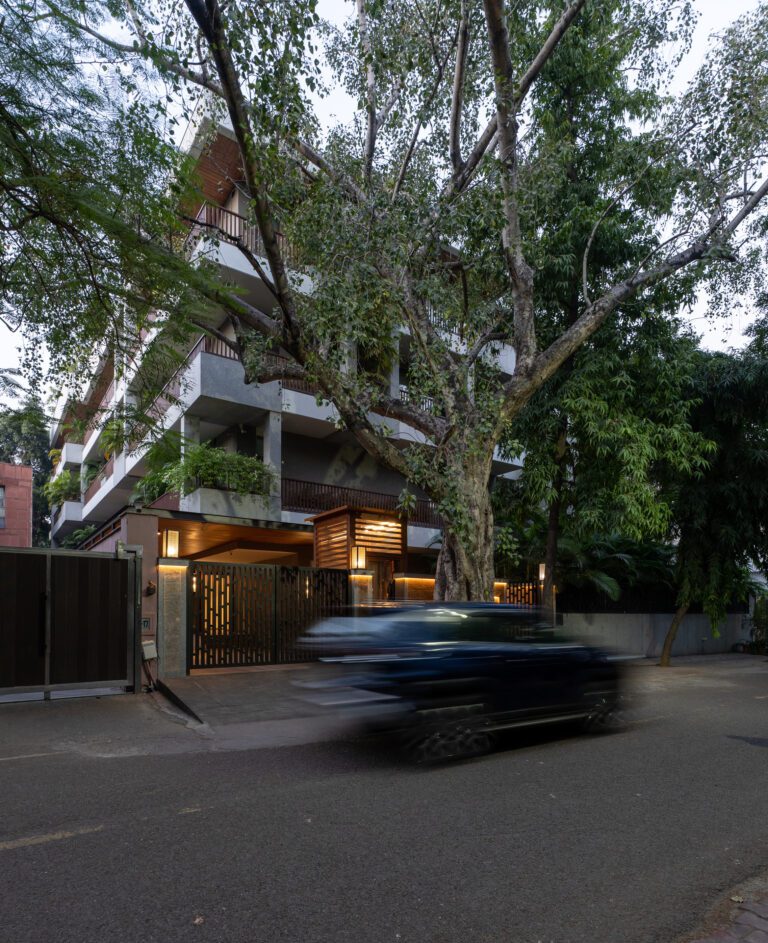Utopia
Chennai, Tamil Nadu
A group housing development that prioritises community engagement and access to nature
Scope
Architecture
Typology
Housing
Area
856170 sq.ft.

A balance between built and open space.
An upcoming group housing project for Casagrand Pvt Ltd., the design of Casagrand Utopia champions the low-height, high-density model of urban development, prioritising a balance between built and open spaces, pedestrian-friendly development and community interaction.
Spread over 10 acres in Manapakkam in Chennai; the site is located within a 10 km radius of the airport with good connectivity to neighbouring IT parks. Proximity to the airport mandated that the maximum height for the development was limited to 15 metres. Accommodating 673 housing units in 5 blocks, the design uses the height restriction to its advantage, giving each home closer access to public utilities and common spaces.
The built mass takes the form of five housing blocks of five storeys; each organised around green courtyards. This allows for each unit to be well-lit and well-ventilated, with easy access to community spaces such as sports facilities, a pool, a senior citizens area, and children’s play areas that are accommodated in the courtyards. Pedestrian pathways are well thought out, with integrated planters, water bodies and seating to encourage social interaction.

A composition of projecting balconies and bay windows define the facades.
The architectural character of the apartments is defined by a pragmatic approach featuring a composition of projecting balconies and bay windows that make the most of its green surroundings. Sections of vertical jaalis or screens that conceal the building’s service shafts.
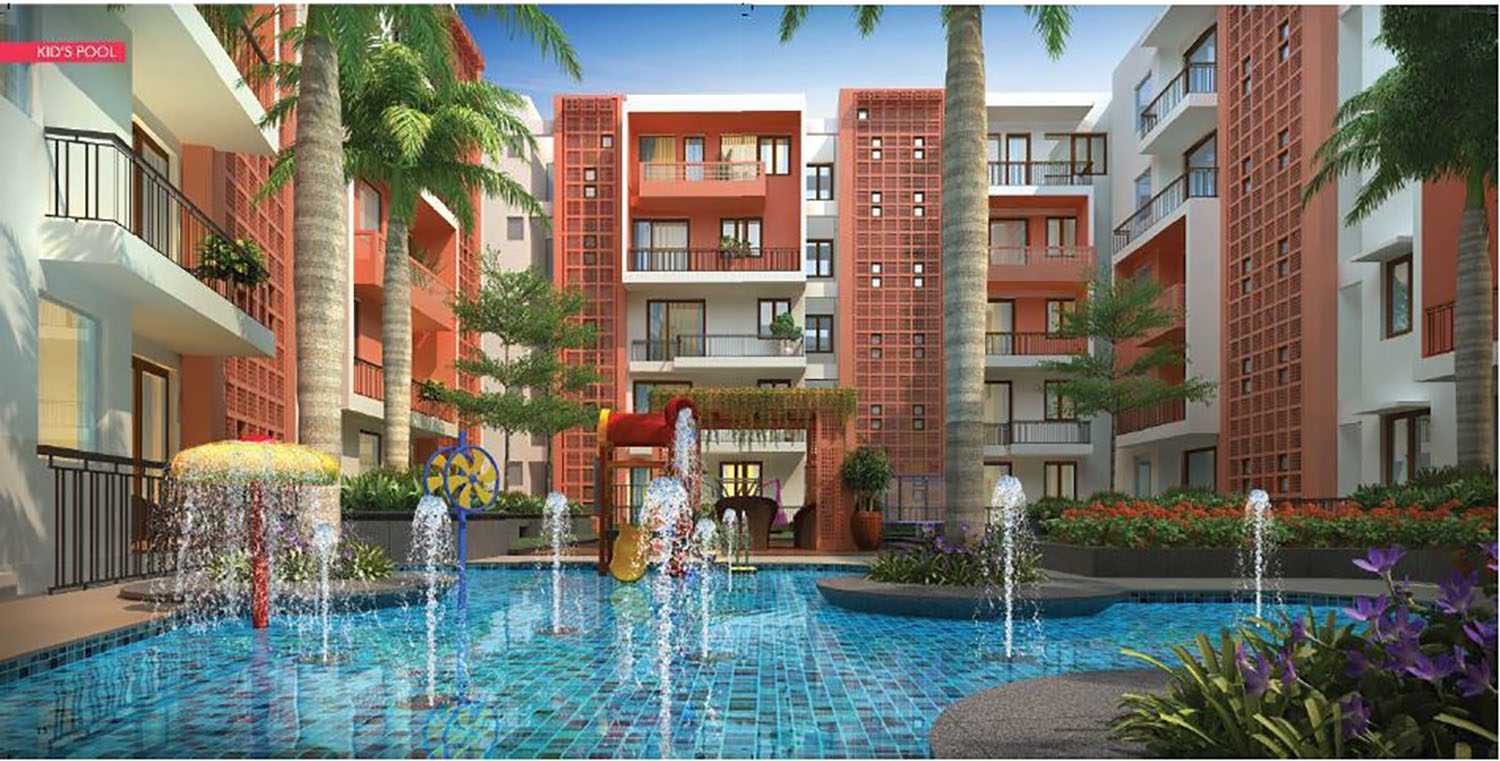
Prioritising pedestrian movement and common spaces for community engagement.
Vehicular movement is limited to the two primary access roads from where vehicles move into the basement for parking, leaving the major portion of the entry-level free and open for safe pedestrian movement. Eliminating the need for wide vehicular roads on the access level also provided for larger areas within which the housing units and common spaces could be organised.


With nearly 50% of the site area left for green spaces and community activities, Casagrand Utopia is the result of a fruitful negotiation between optimising built area and creating positive, holistic built environments.

