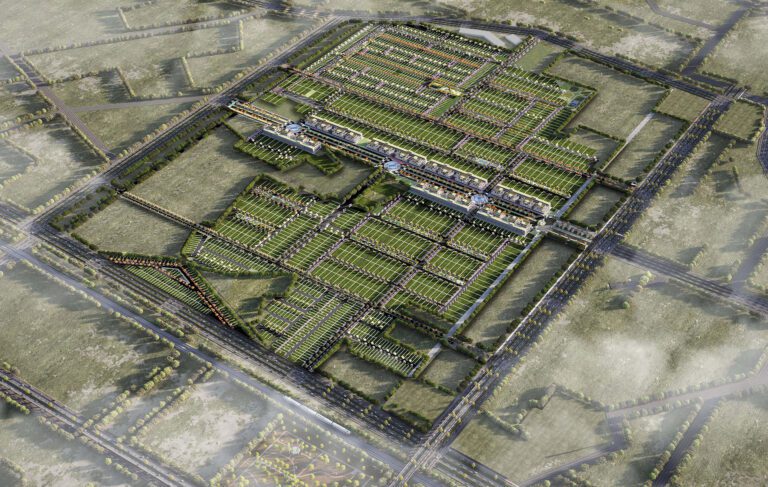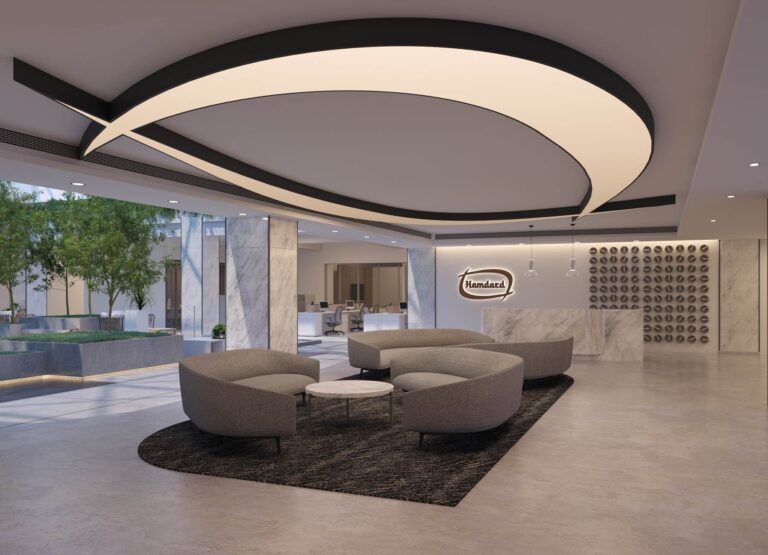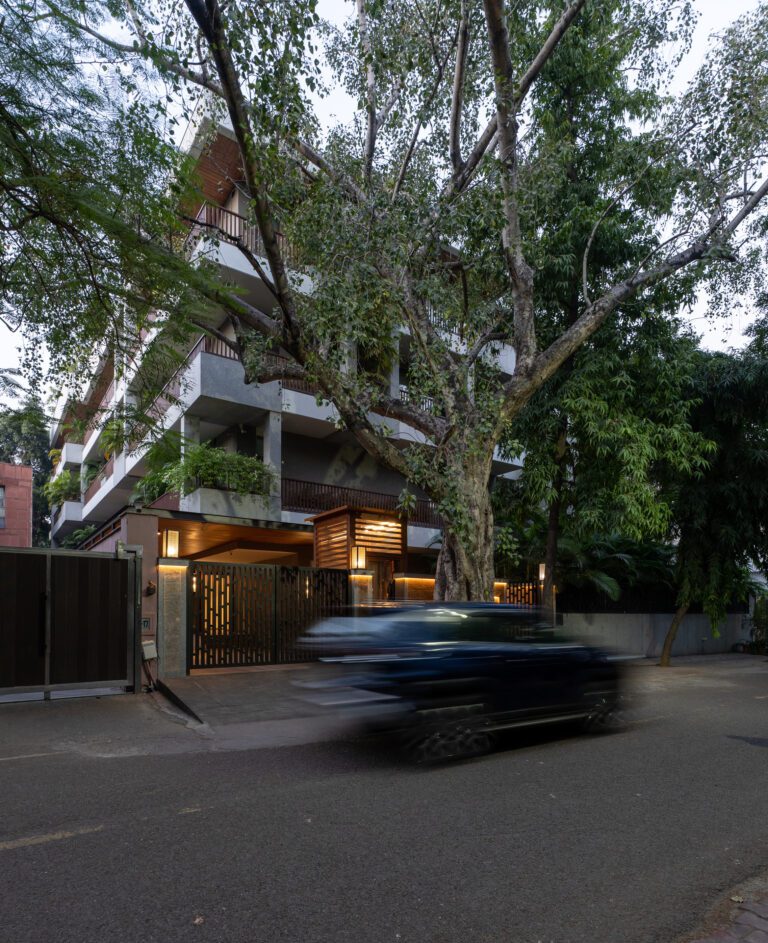Sur.Sudha.Sargam Soaltee Crowne Plaza
Kathmandu, Nepal
A contemporary reimagining of local building traditions.
Scope
Interiors
Typology
Hospitality
Area
14000 sq.ft.
The Soaltee Hotel in Kathmandu is a landmark facility in Nepal’s hospitality sector, established in 1965. The brief of the new intervention included the renovation and redesign of the basement of the structure to create contemporary event spaces. The old building was designed in terracotta brick with elements such as concrete window jambs modelled in motifs from the local vernacular. Drawing from the style of architecture originally used, the interior scheme aims to develop a space that blends modern construction techniques with local craft and building traditions, presenting the region’s built heritage to the contemporary world.


Reorganisation of spaces for efficiency
The internal spaces are reorganised to efficiently accommodate functions such as a lounge, event halls, and offices, along with a wide corridor that forms the connecting axis. The services, too, are reorganised and optimized to allow for larger ceiling heights. The interior scheme treats the corridor as an opportunity to celebrate local building traditions.
The region’s vernacular architecture showcases elements such as windows and doors in intricately carved woodwork. These carved wood openings, called Newari windows, were traditionally a symbol of luxury.

Motifs derived from the regions vernacular architecture are used as moulds for tiles used on a striking feature wall
The design uses motifs and patterns derived from these elements to create rubber molds for the casting of cement tiles to be used for a feature wall along the corridor. These cement tiles have then been paired with wooden ones to create varying combinations. The corridor is clad in a gradation with a higher ratio of wood tiles towards the entry, transitioning into a composition of largely cement tiles towards the end of the axis. A ceiling cove light runs along the feature wall, helping to bring out the intricate patterns and relief work. The installation brings out an element of local craft within a contemporary scheme, lending the interiors with a strong sense of place. The banquet halls follow a similar modern design language paired with elements like local fabrics and carpeting.

The intervention opens the basement onto sunken courts making the most of Nepal’s pleasant year-round temperature.
Keeping Nepal’s pleasant year-round temperature in mind, one of the driving design gestures of the intervention has been to excavate the mound abutting the basement to create sunken courts onto which the internal halls can open out. This not only increases the holding capacity of the halls but also provides a pleasant visual connection between the inside and the outside, letting in ample daylight and ventilation. The sunken courts are treated with landscaping elements and step up towards ground level with a gentle transition between levels.








