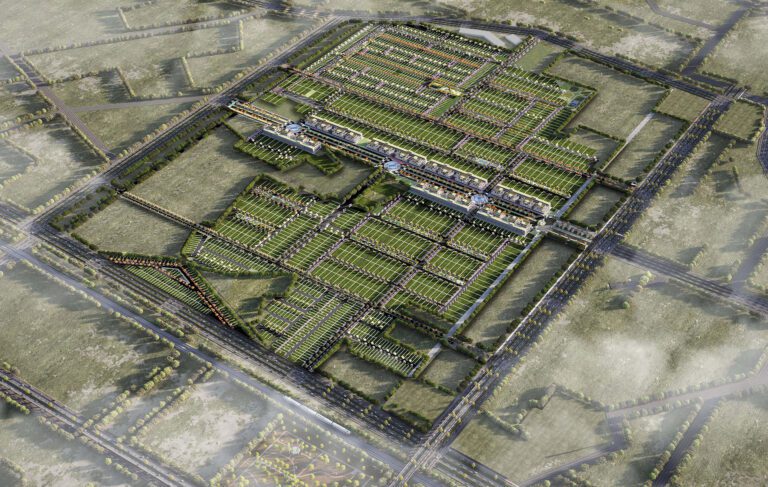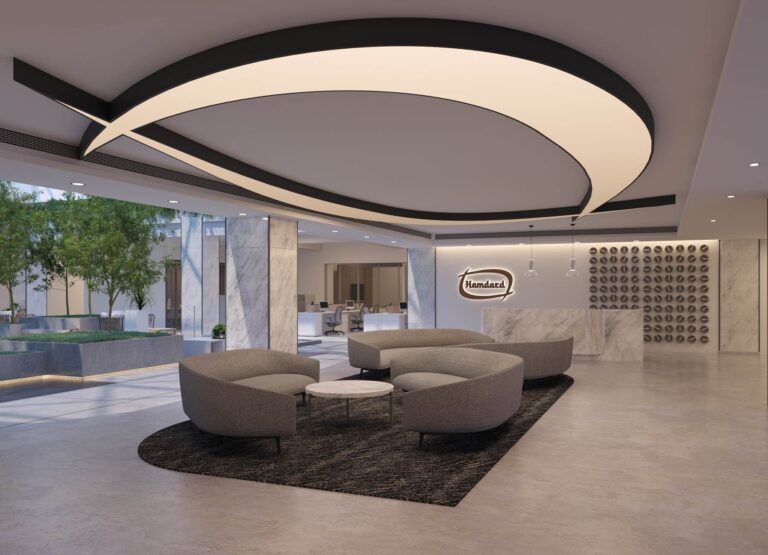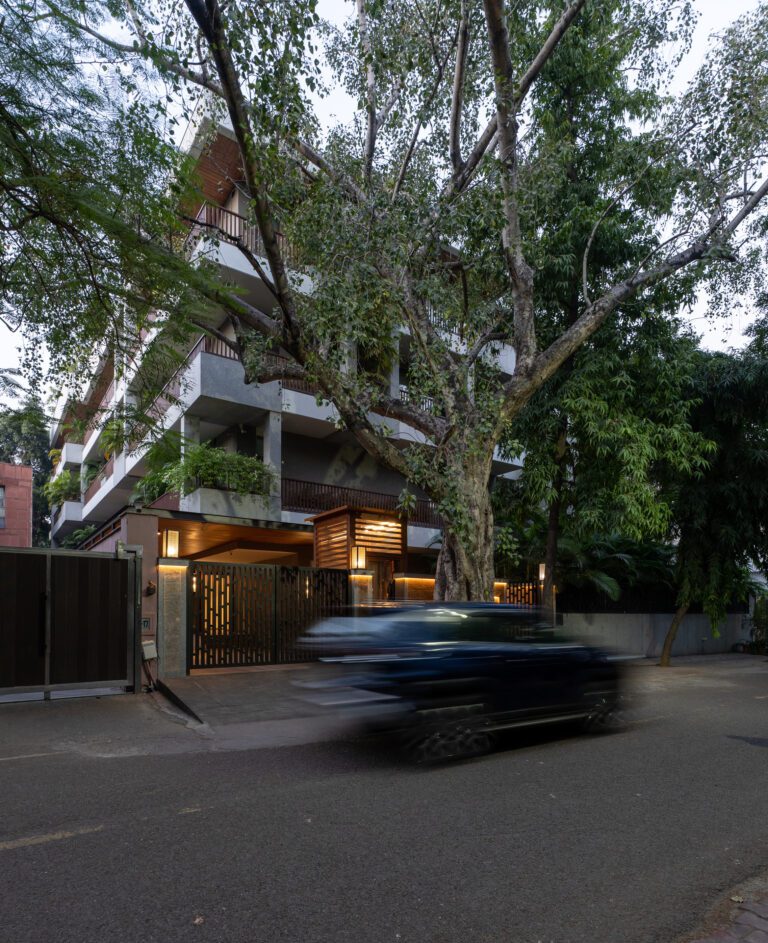The Club at Uttora
Siliguri, West Bengal
A community space exploring the relationship between built and environment.
Scope
Architecture
Typology
Hospitality
Area
30000 sq.ft.
Establishing a vibrant social hub for a township.
The Club at Uttora is being developed to become a new destination for the city of Siliguri. In recent years, the city has seen rapid urbanization with the expansion of new areas. Uttora – the new integrated township – is situated less than 6km away, on the way to the Bagdogra airport and easily approached from National Highway 31. Uttora will provide the residents with an integrated set of facilities and a new lifestyle. As part of this vision, the Club seeks to establish an image of this township in the public paradigm.
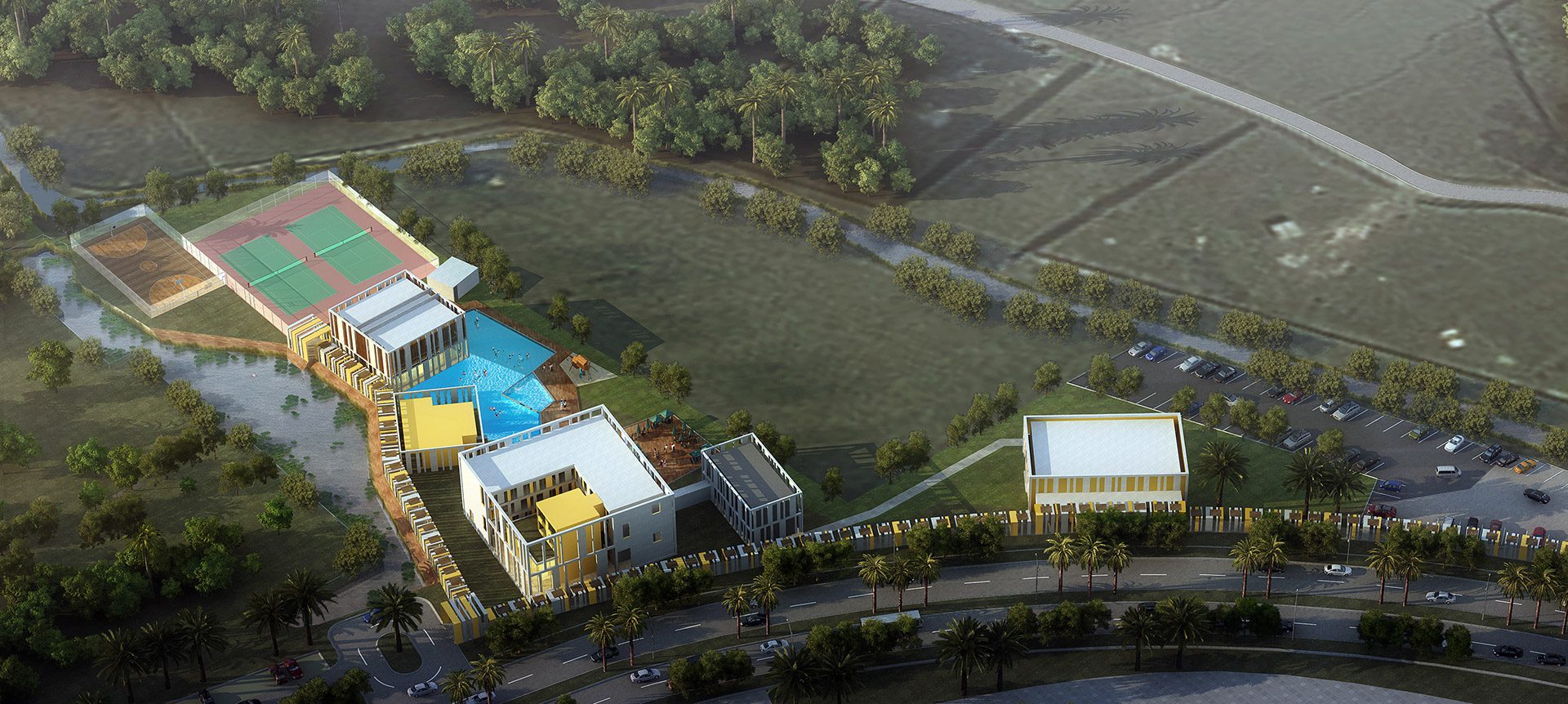
Creating a sequence of spaces and functions through site planning and massing.
The design of the complex responds to the local conditions of climate, topography and culture. Planned as a green edge that endows the city with a green character, the built form is spread through the curvilinear site, in the form of a few blocks that are designed as buildings within a garden, where the landscape integrates with the built form. It provides for ample solar shading and rain protection – pre-requisites for climate responsive design in the region. Given the warm humid climatic conditions, the buildings must allow for shading of openings and adequate cross-ventilation which is achieved by the concept of an environment shell enveloping the structures. This envelope provides both solar and rain protection while allowing for maximum ventilation. This also sets up the tone for a unified visual language which helps to create a visual landmark when viewed from the outside.
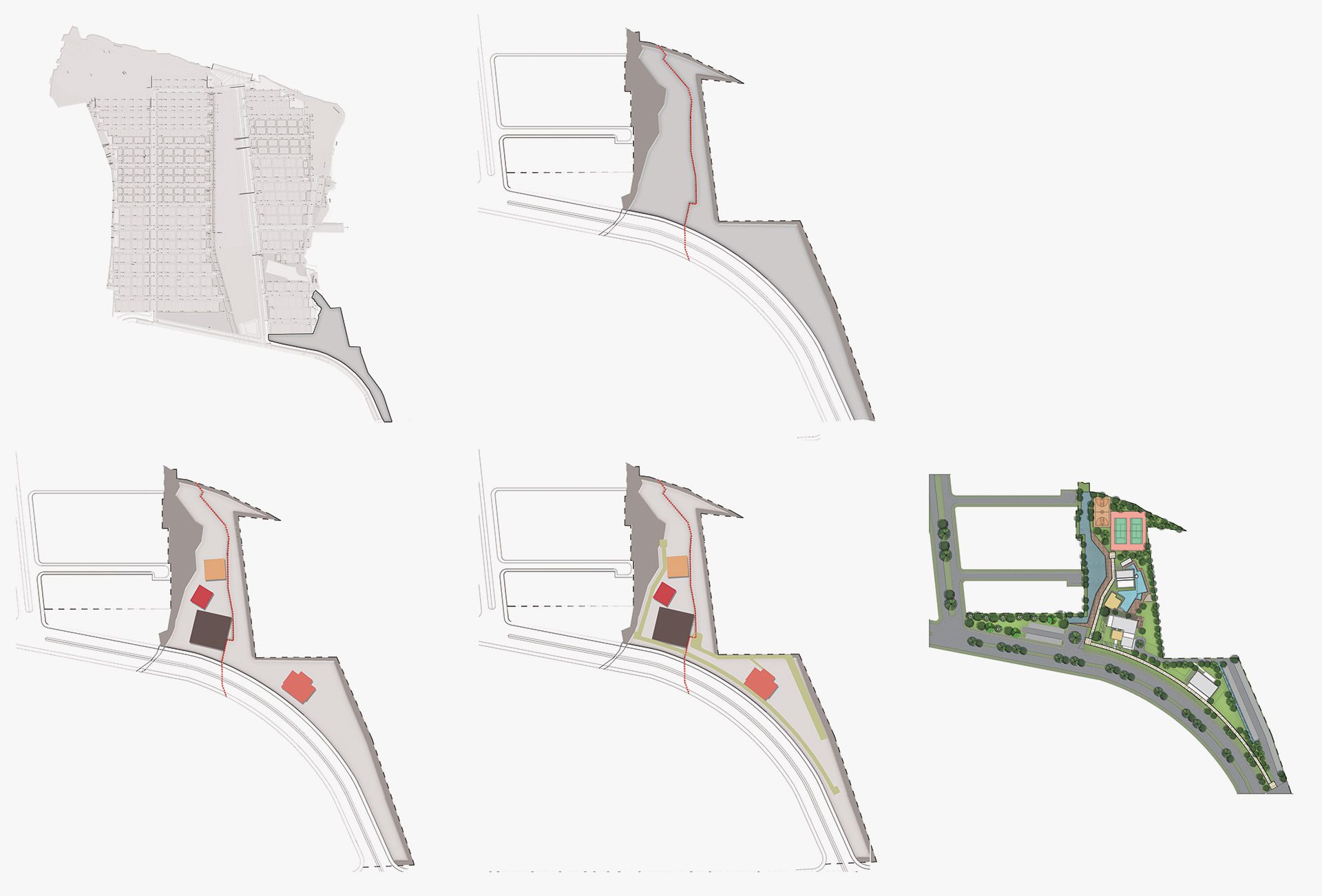
Passive cooling strategies form an influencing factor in the design of the facade.
This language is picked up and also applied to the landscape through a means of a connecting trellis and walkway which collects all the public functions of the township and strings them together allowing for an interface between the township and the rest of the city.
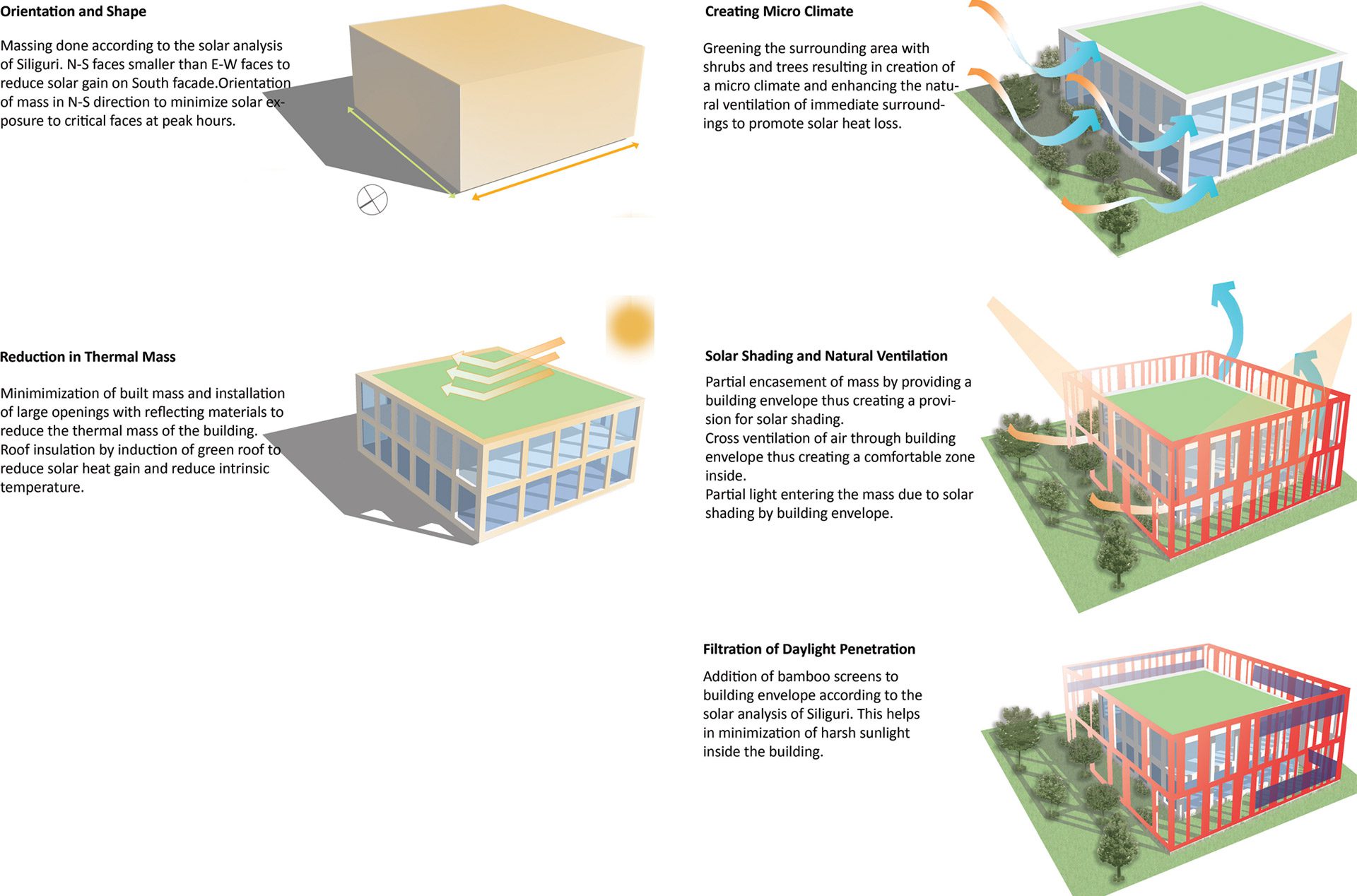
A vibrant interplay of landscape and built mass also serves as passive protection from climate.
The Club extends Uttora’s commitment to environmentally responsible design through careful design of the buildings and site planning. A large reservoir is dedicated to rain-water harvesting that collects rain-water and store for re-use. The waste from the Club is to be treated and available for re-use within the complex. All waste water will be treated and re-used for gardening and flushing. Energy consumption is optimized through use of solar energy for generating hot water and electricity for outdoor lighting.A rain water harvesting pond is placed strategically in order to save water and minimise wastage. Through this, the club sets a precedent for an environment-friendly intent and towards a contribution to the community.




