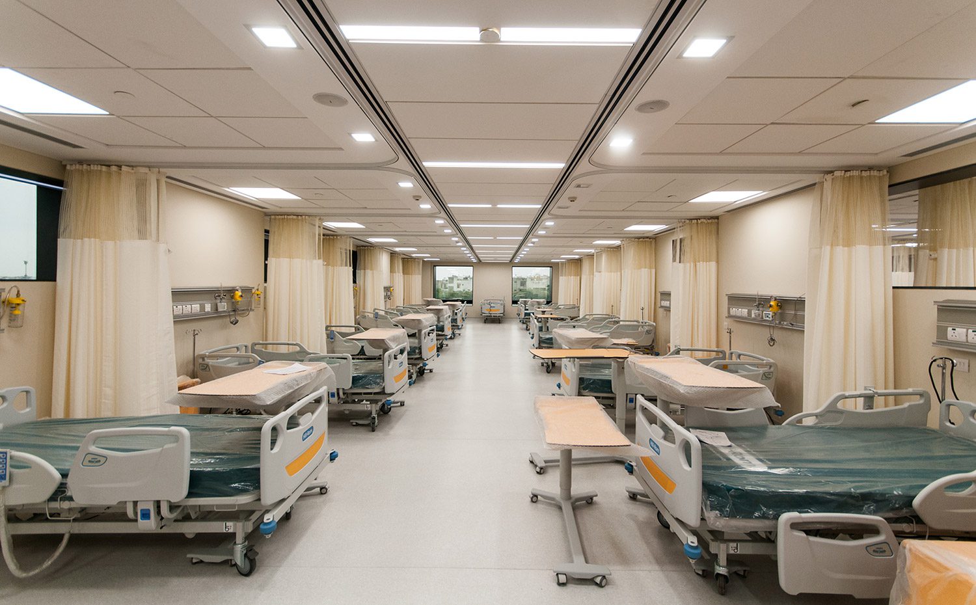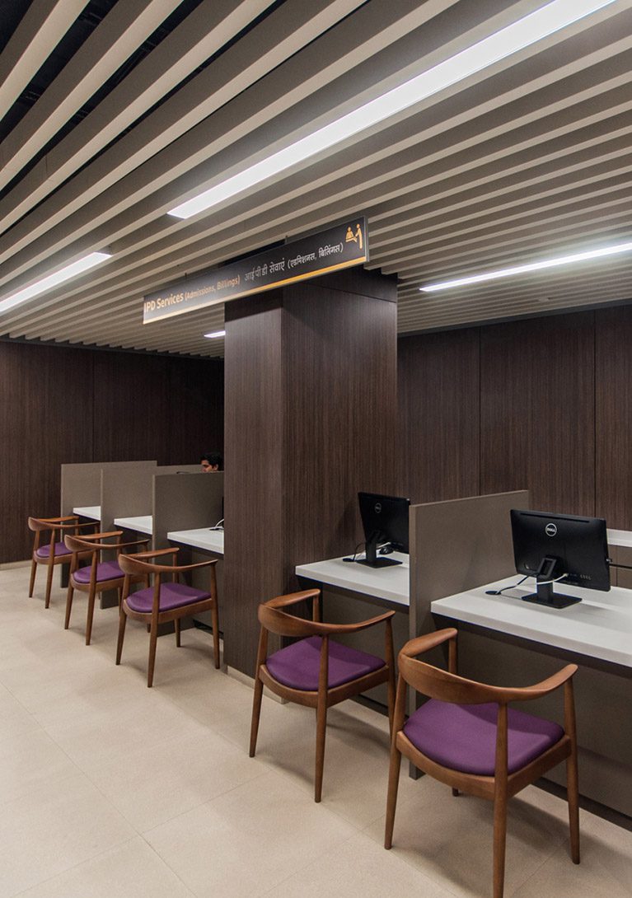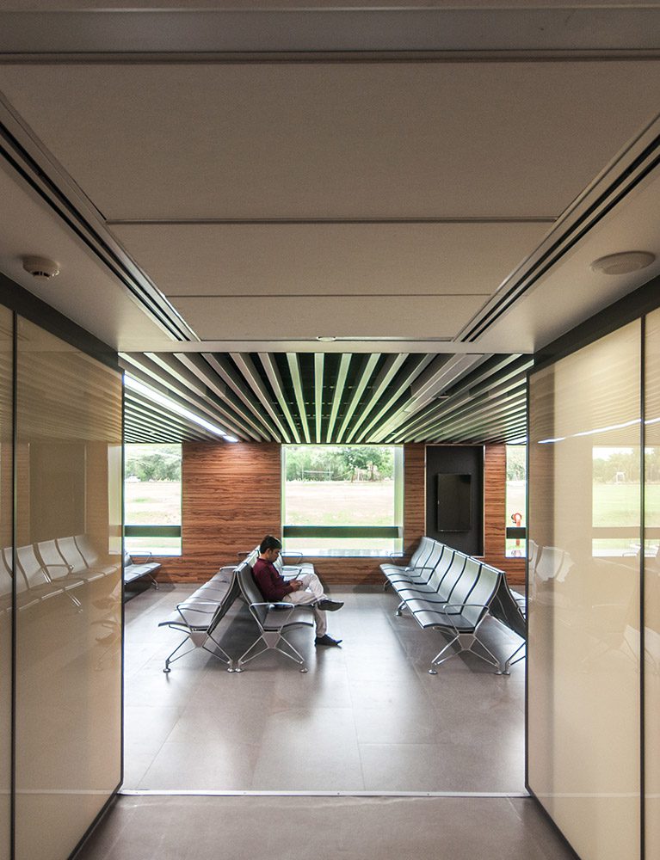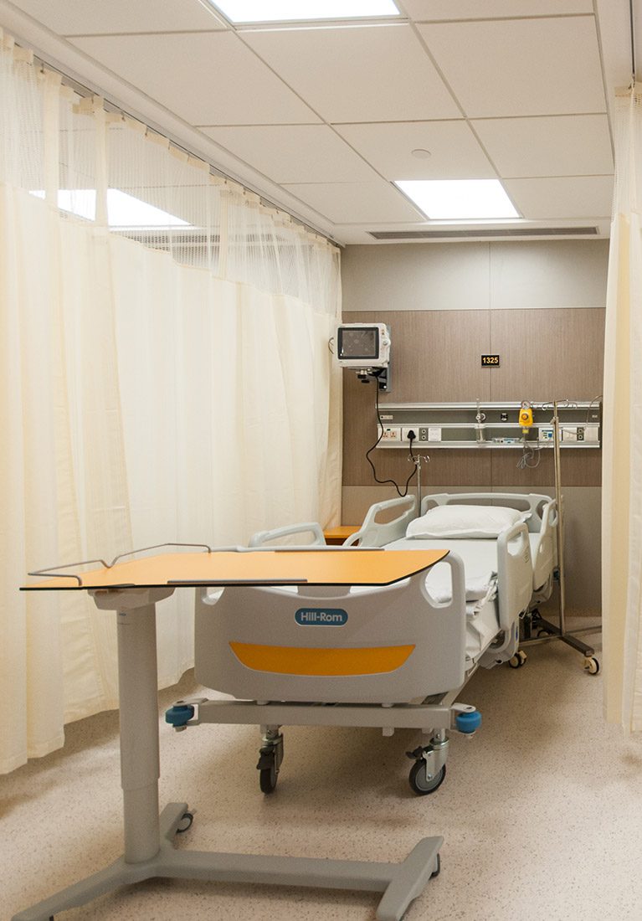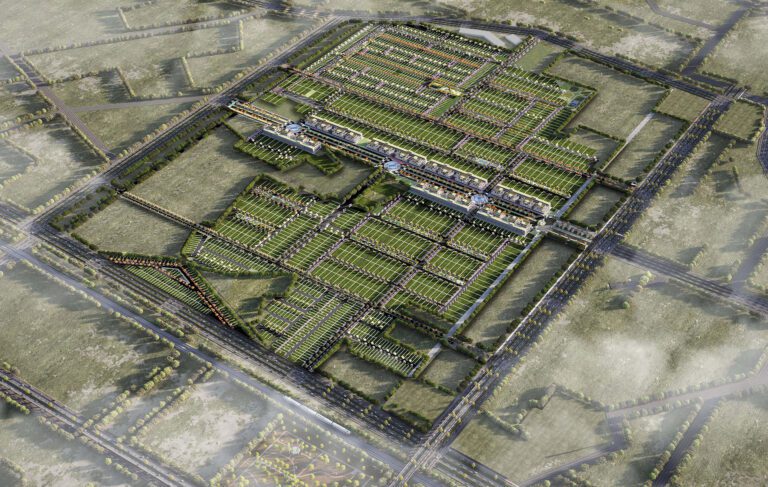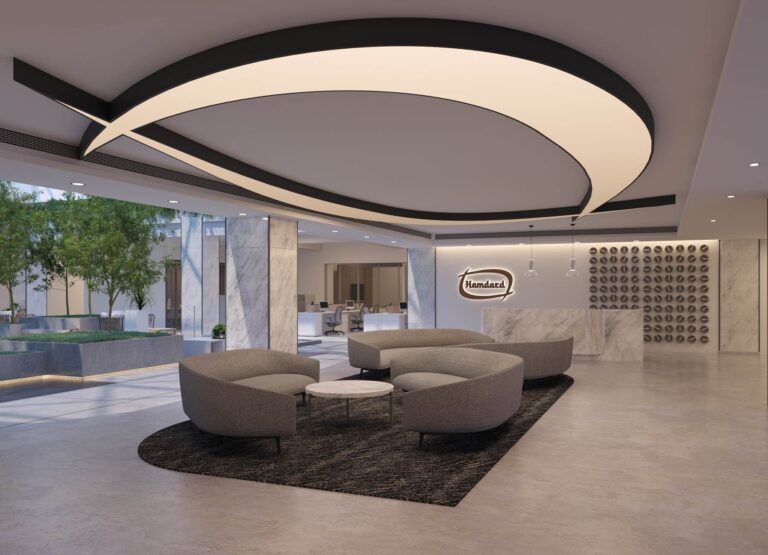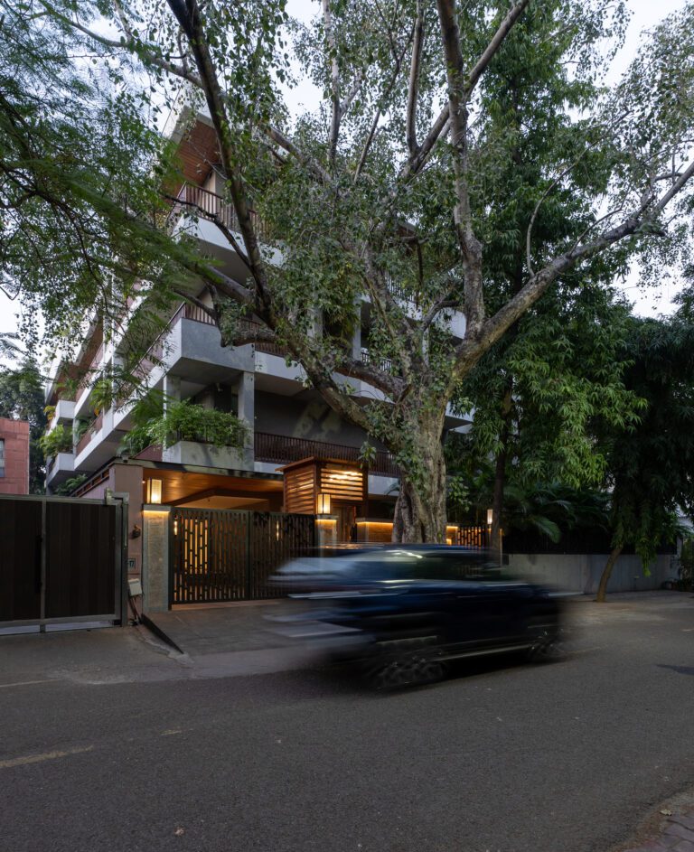Rukmani Devi Birla Hospital
Jaipur, Rajasthan
Creating positive environments for healing.
Scope
Architecture + Interiors
Typology
Healthcare, Institutional
Area
225000 sq.ft.
A medical facility designed to cater to local clientele as well as growing medical tourism from across the globe.
With an increasing need for providing healthcare to a growing number of patients and to counter space constraints in the existing building, an extended wing was planned together with new interiors for the existing building, clean segregation of services, circulation and functions. This was also planned to aid an efficient emergency wing, and detach the outpatient movement from the inpatient movement. The addition of the extra wing, consisting of a distinct public entrance lobby, an exclusive administrative area and a food court, has resolved the problem of over-crowding and the absence of spatial comfort in the existing building. The hospital premises, spread over a 95 acre site, have been transformed entirely to align the multi-speciality medical facility with global standards that are commensurate with JCI International norms in order to establish a modern hospital framework for the city of Jaipur.

Programmatic constraints were addressed with the addition of a new wing.
A crucial component of hospital planning is the public aspect- the complete administrative facet that can completely define the hospital experience. The new premises have been designed with this public facet as a focus, so that there is a singular, comfortable environment for visitors and patients to wait, interact with administration and get information from. Also, since hospital planning guidelines have changed in the last many years, upgradation of services is planned in order to ease the hospital pursuits. The new building has been strategically placed and the entrance is accordingly moved to the north-east side of the site. Greenery, in the form of landscaped lawns, on either side ushers the visitor in from the entrance gate into the main portico, which serves as the drop-off and pick-up for ambulances and vehicles. Clad in locally available Jaipur red sandstone to bestow it with its specific context, the building is shaded with stone screens, alluding from the traditional Rajasthani shading device, ‘the jaali’.
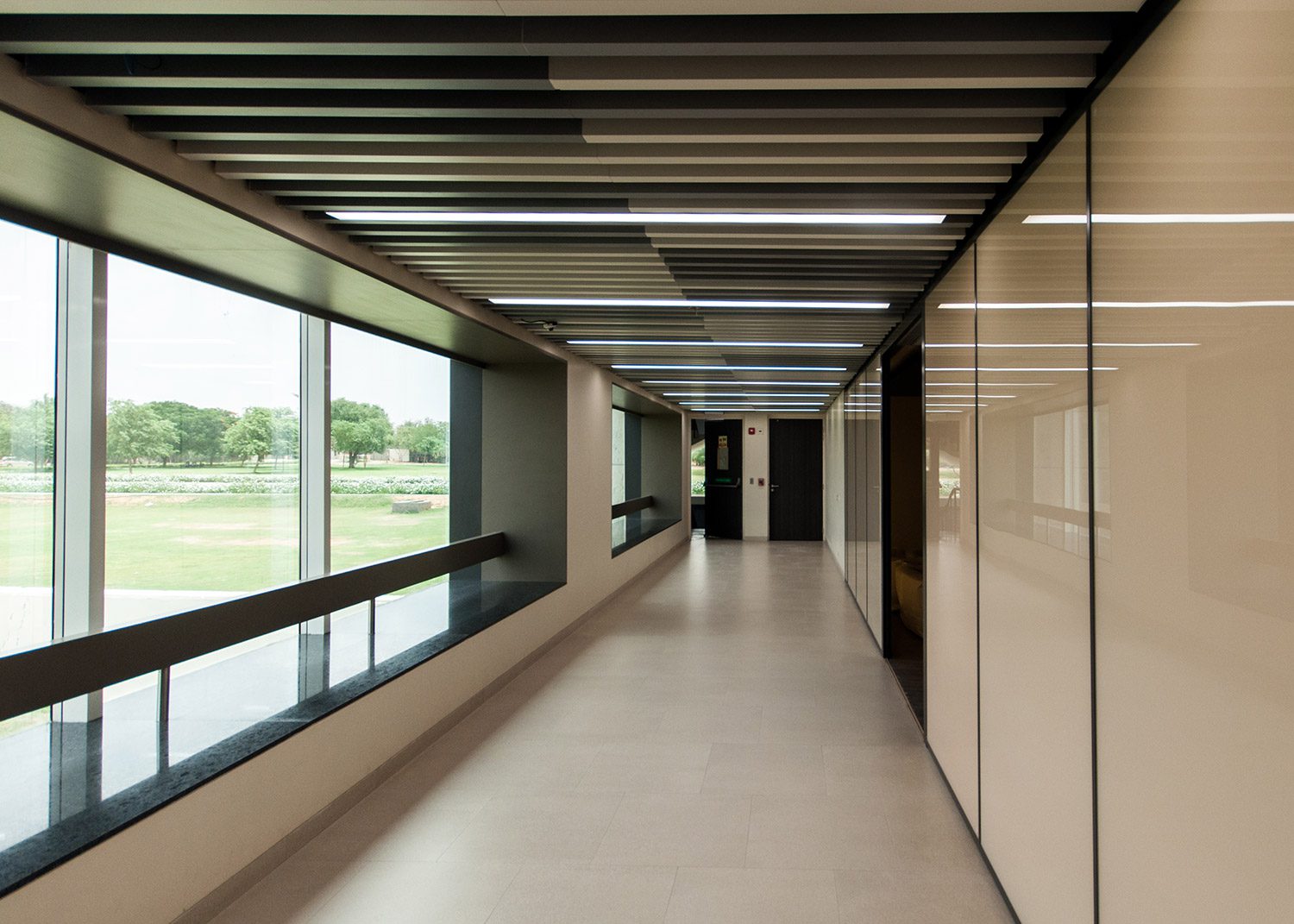
The facade celebrates regional context with the use of stone screens of jaalis.
A large, comfortable entrance lobby of a porous nature is formulated as the public interface that houses the lobby, office, and other public facilities. Seating is organized in the form of long benches to retain a scale that is in line with the spatial volume of the new block while easing the public interface.
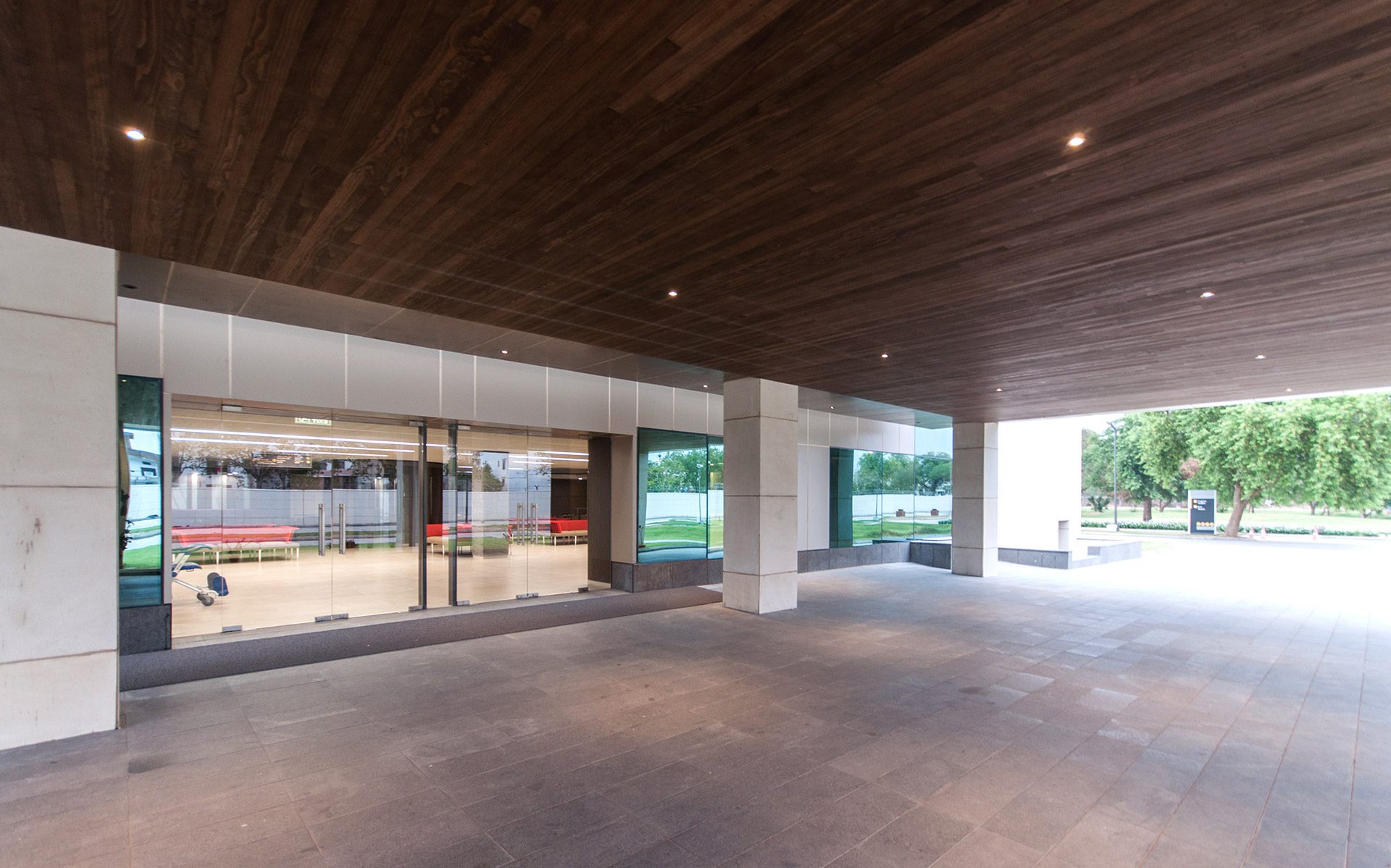
The interiors are a contemporary retake on existing spaces.
The added office space differentiates between the in-patients and out-patients and ensures efficient movement of visitors, patients, and officials. The overall hospital interiors have been retouched with contemporary and pleasant new furniture, vinyl flooring, and false ceilings, along with the upgradation of facilities.
The nurse station, the patient rooms, and the corridors have been renovated to match the new standards. The hospital rooms have been designed with unique attention to detail to ensure comfort and a homely environment for the admitted patients and their kin. Whilst typically, hospitals isolate the attendant or the visitor, at the RBH, there has been a conscious attempt to include the attendant by premeditating a visitor space, even in multi-bed wards.
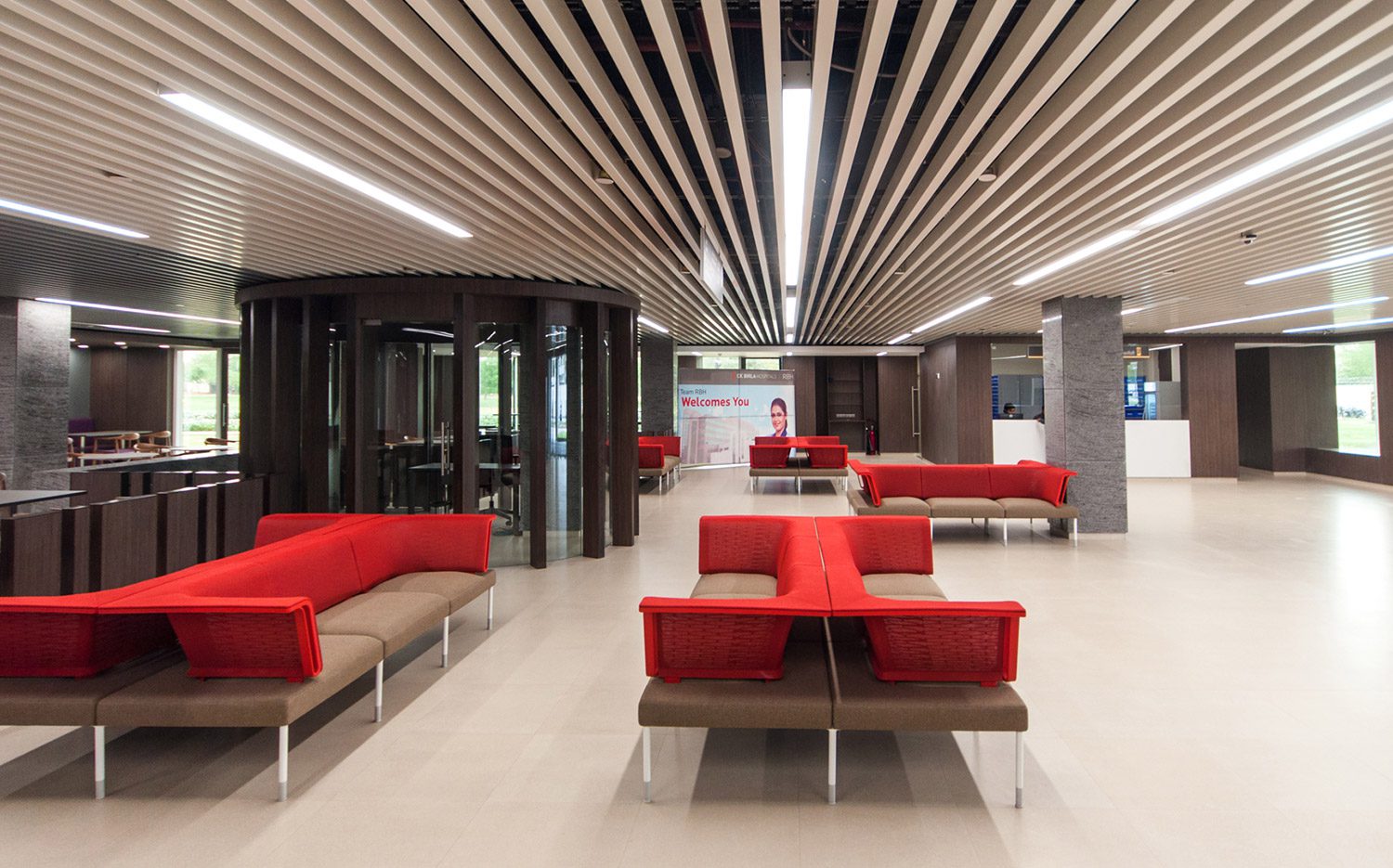
The design factors in the experience of the patient, accommodating facilities for their families and caretakers.
The Rukmani Birla Hospital truly has an improved and advanced look along with an absolutely new block to ease the dissemination of first-class healthcare to its patients. The key to this reform lies in its detailed architecture and well-planned design.
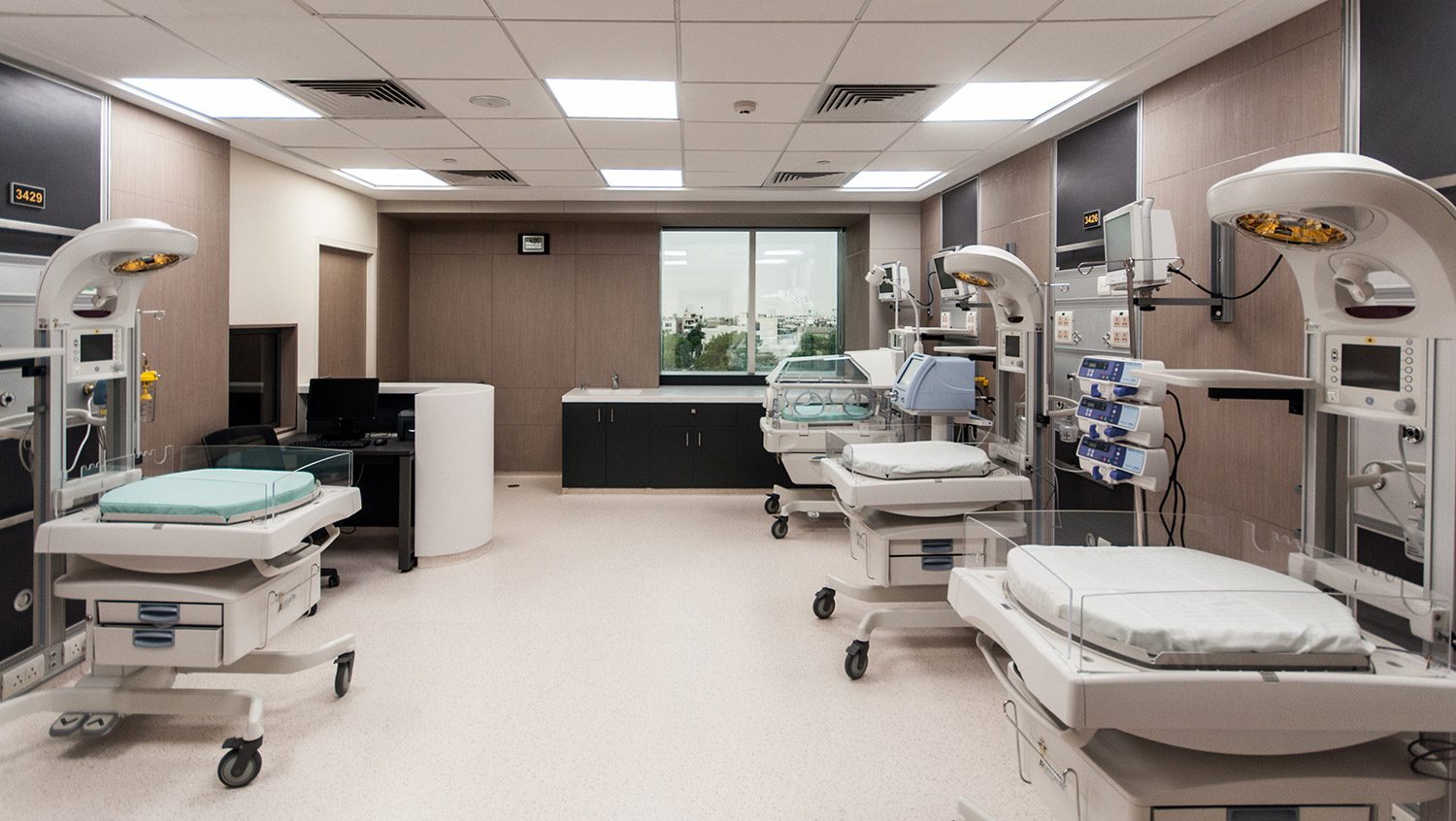
Detailed planning and efficiency form the central pillars of the design.
