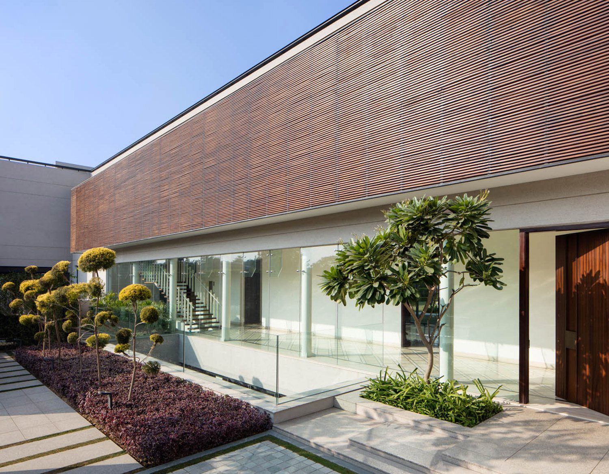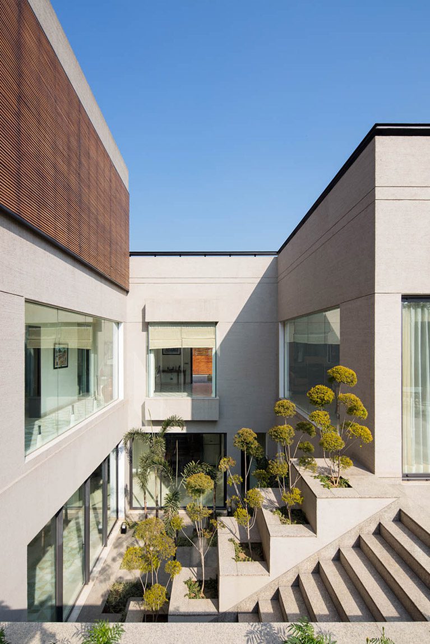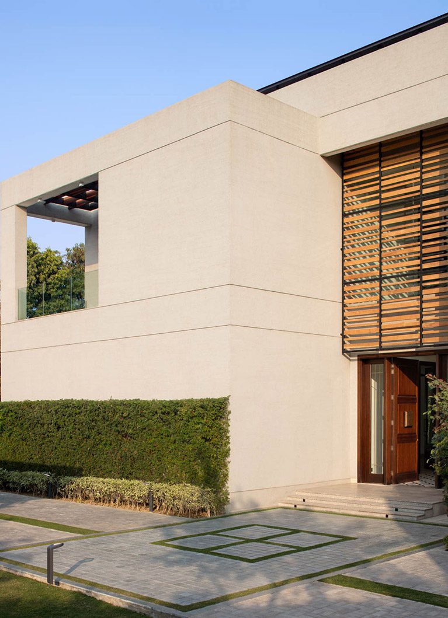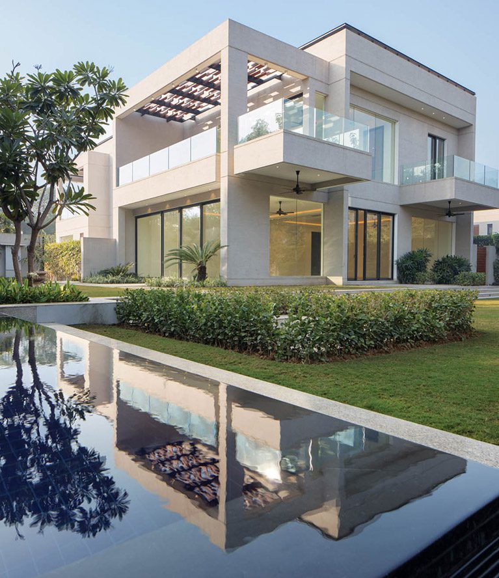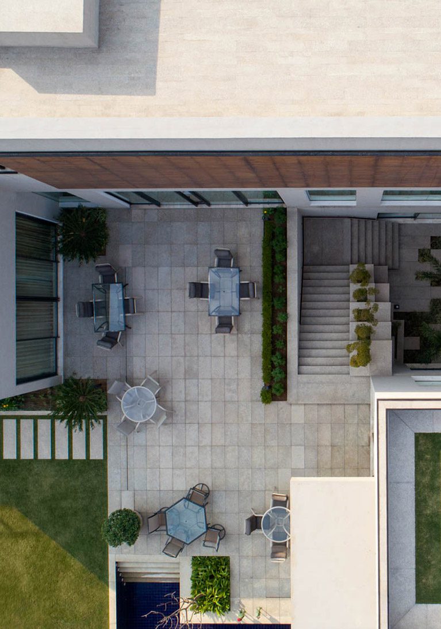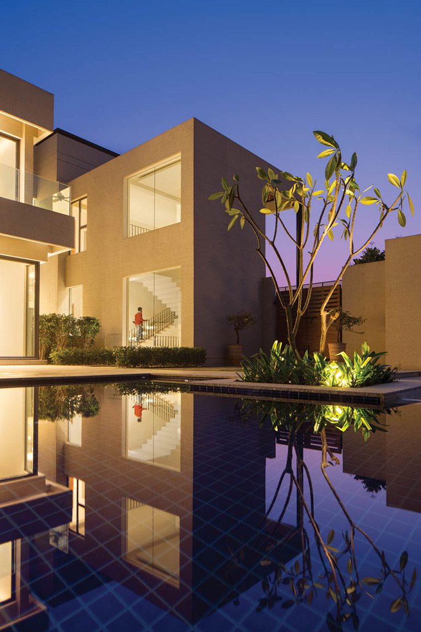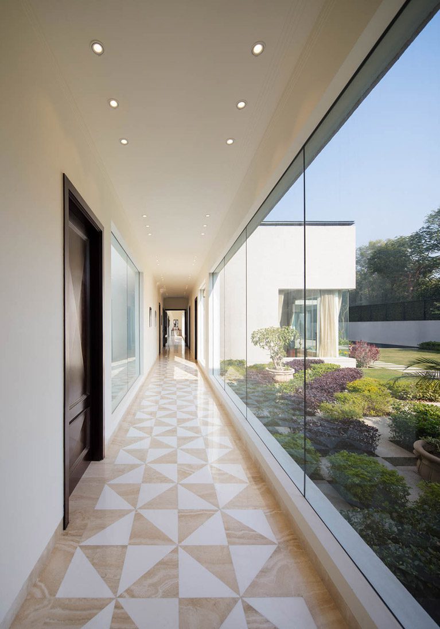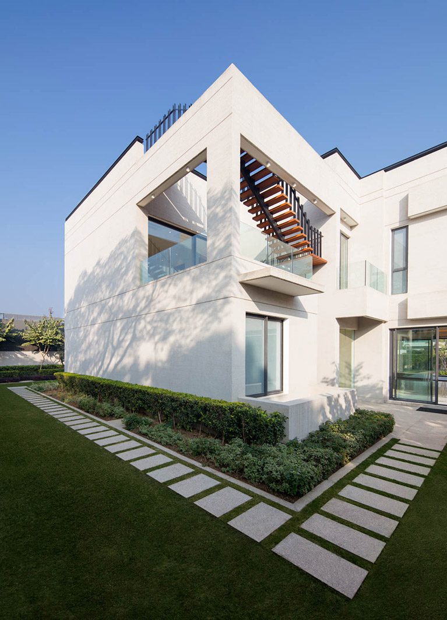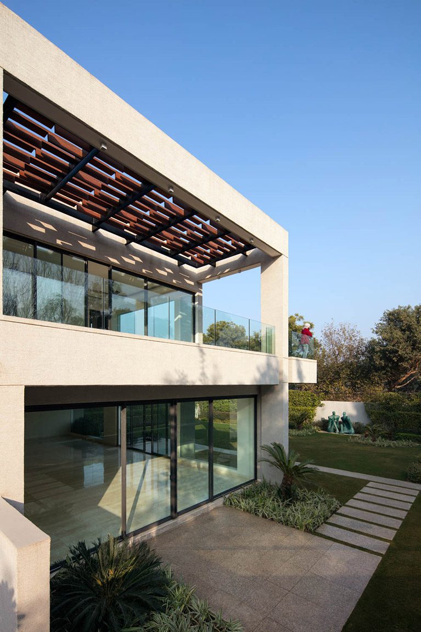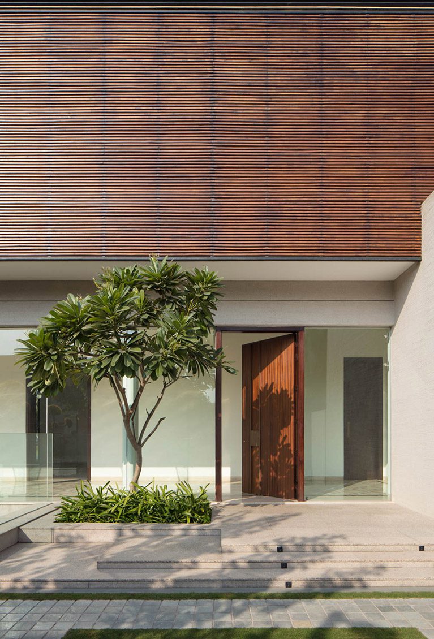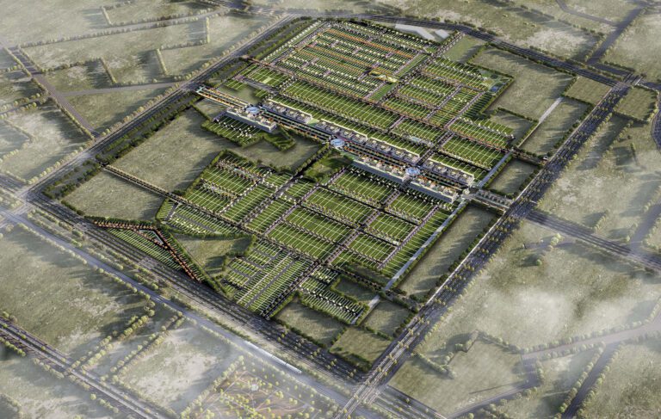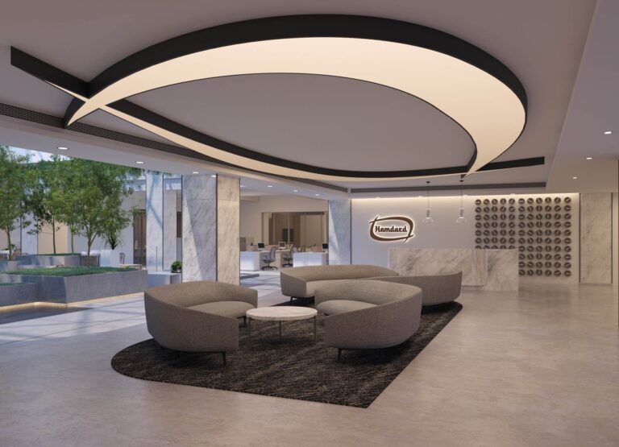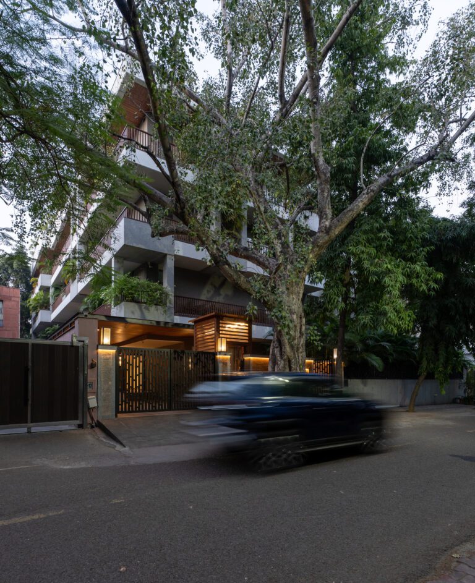Equilibrium Farmhouses
New Delhi
Experiencing Nature through Architecture
Scope
Architecture
Typology
House, Housing
Area
60000 sq.ft.
Five distinct yet unified homes.
The Jaunapur Farmhouses in New Delhi reflect distinct ways of living through spaces in built form. Honest and earthy materiality, tactful space planning and Vastu-compliance form the pillars of the five farmhouses – each planned, zoned and executed with unique briefs.
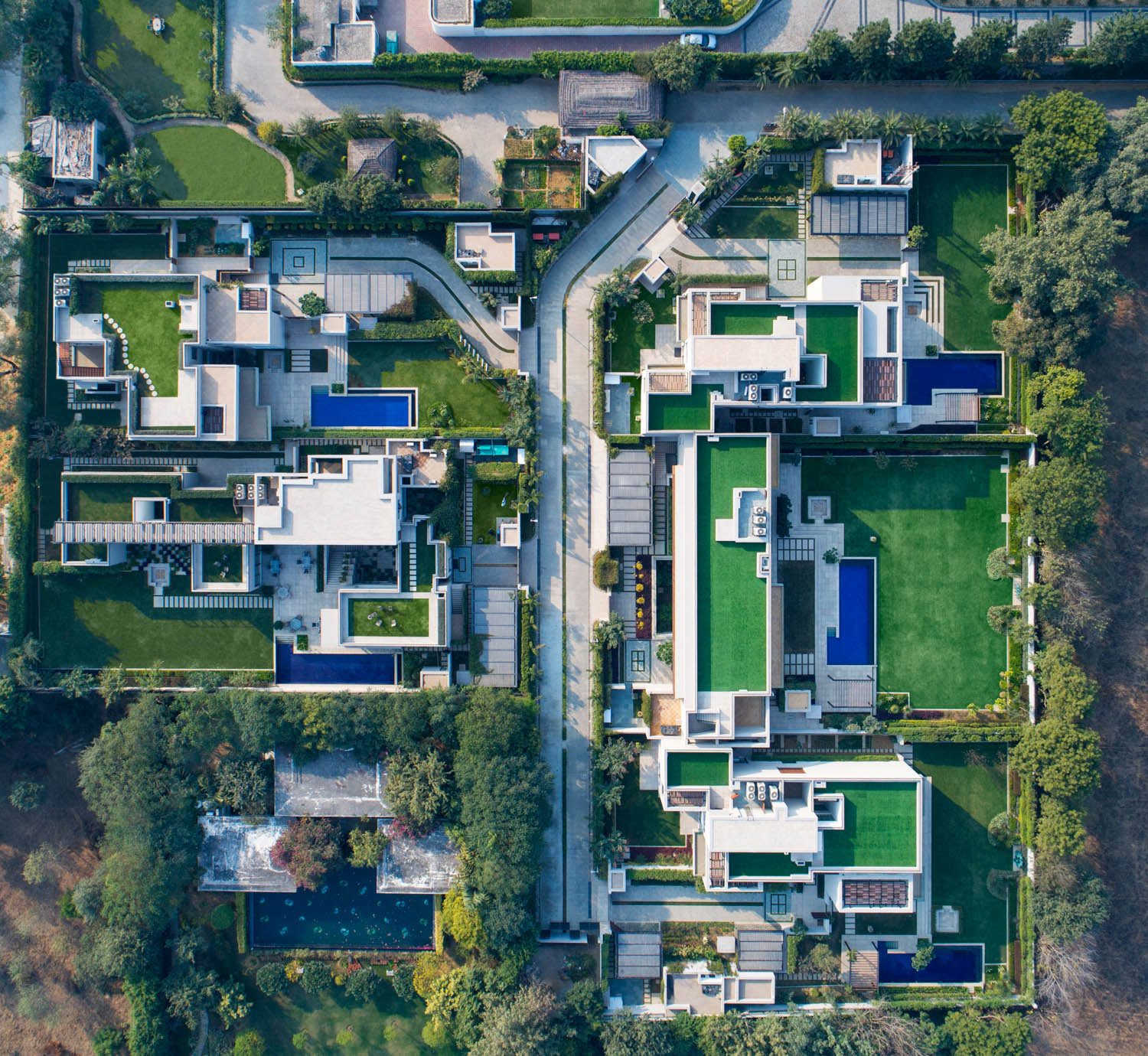
The 2.5-acre site at Jaunapur, in the South-West of Delhi, houses five independent farmhouses. The intent is to “externalise” habitable spaces such that living in the farmhouses creates easy transitions between the indoors and outdoors.
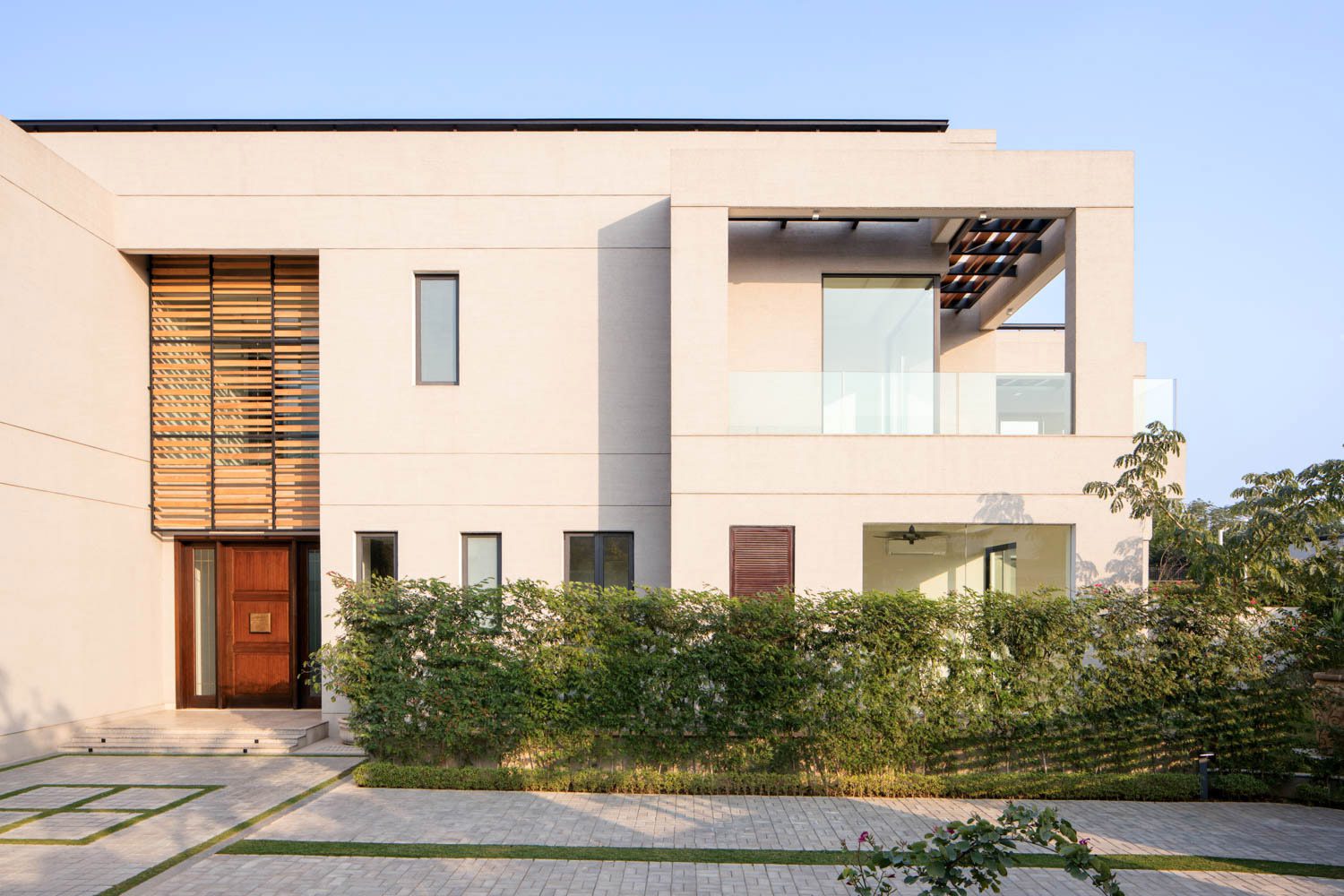
Creating easy transitions between the indoors and outdoors.
This transition is achieved by regulating the inner climate using materials like glass to maintain visual connectivity while shielding the interior from heat, dust and bugs. The five farmhouses are designed to be Vastu-compliant. Further, access to open areas is prioritised with a constant connection with nature; bedrooms with private gardens or the entire ground area as public space.
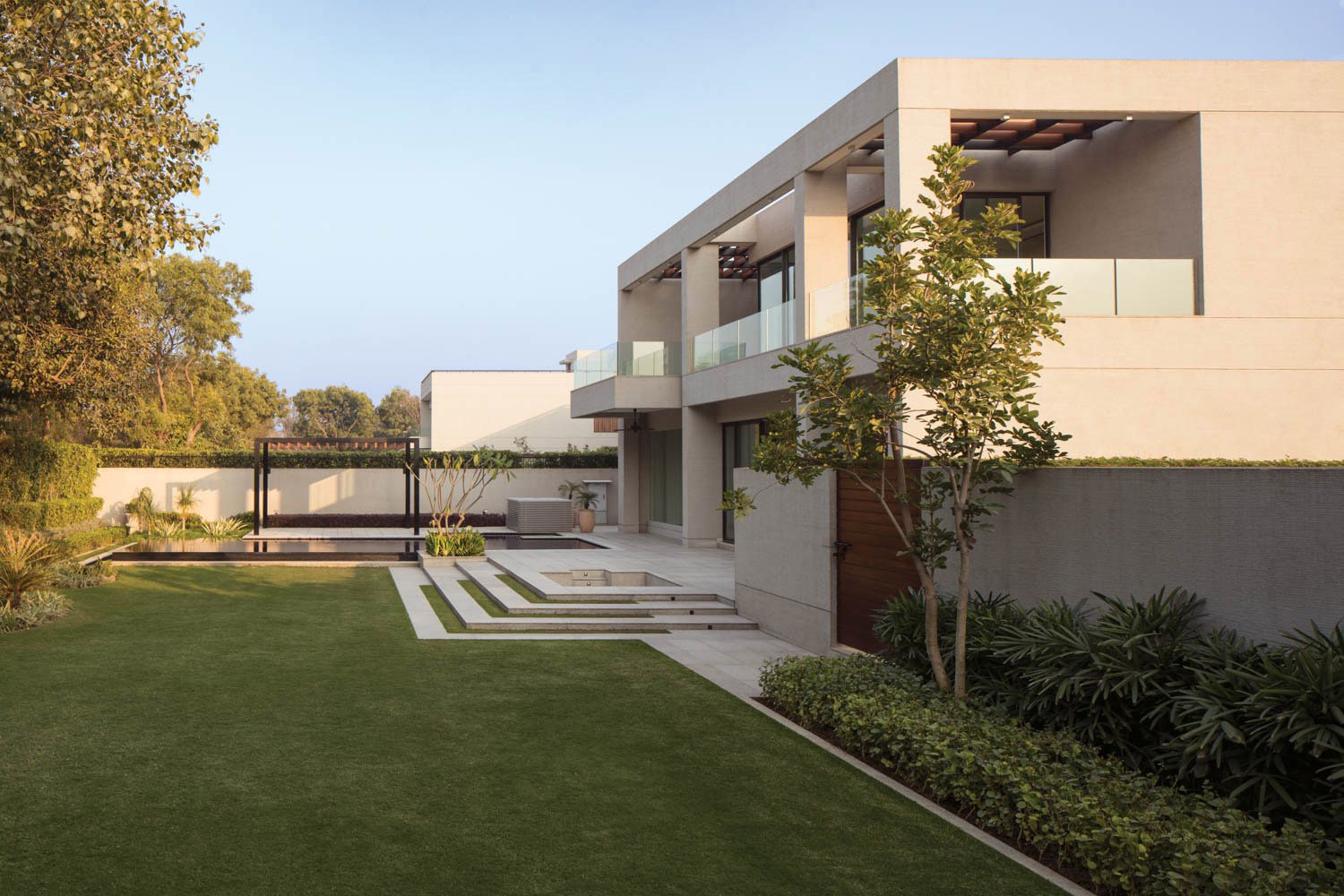
Green courts and private gardens punctuate the interior spaces.
The residential project explores a range of lifestyles using three fundamental plan typologies that are tweaked to suit each family’s requirements. The first and third farmhouses are designed for specific lifestyles with open private areas – cosy nooks and internal courtyards. These farmhouse designs also have open entertainment areas with spillover from living spaces to the pavilion by the private pool.
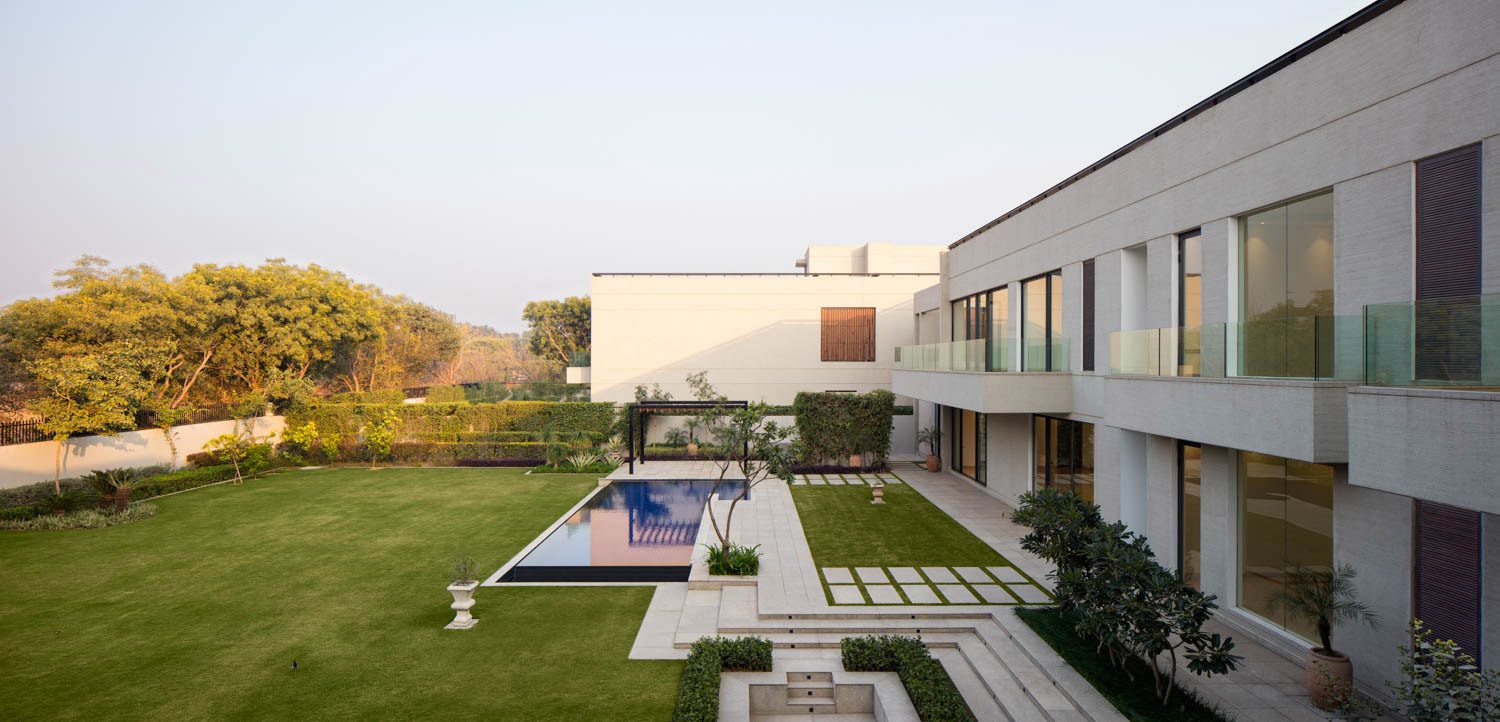
The living spaces open out onto an expansive pool abutted by a gazebo creating a perfect setting for social gatherings.
The second type of farmhouse is contextually different, with clear segregation between entertainment and private areas by floors. The ground floor layout remains visually uninterrupted, with an open floor plan and vast exterior lawns visible from the common spaces. The floors above accommodate private areas and provide privacy and sound insulation from the louder areas of the house.
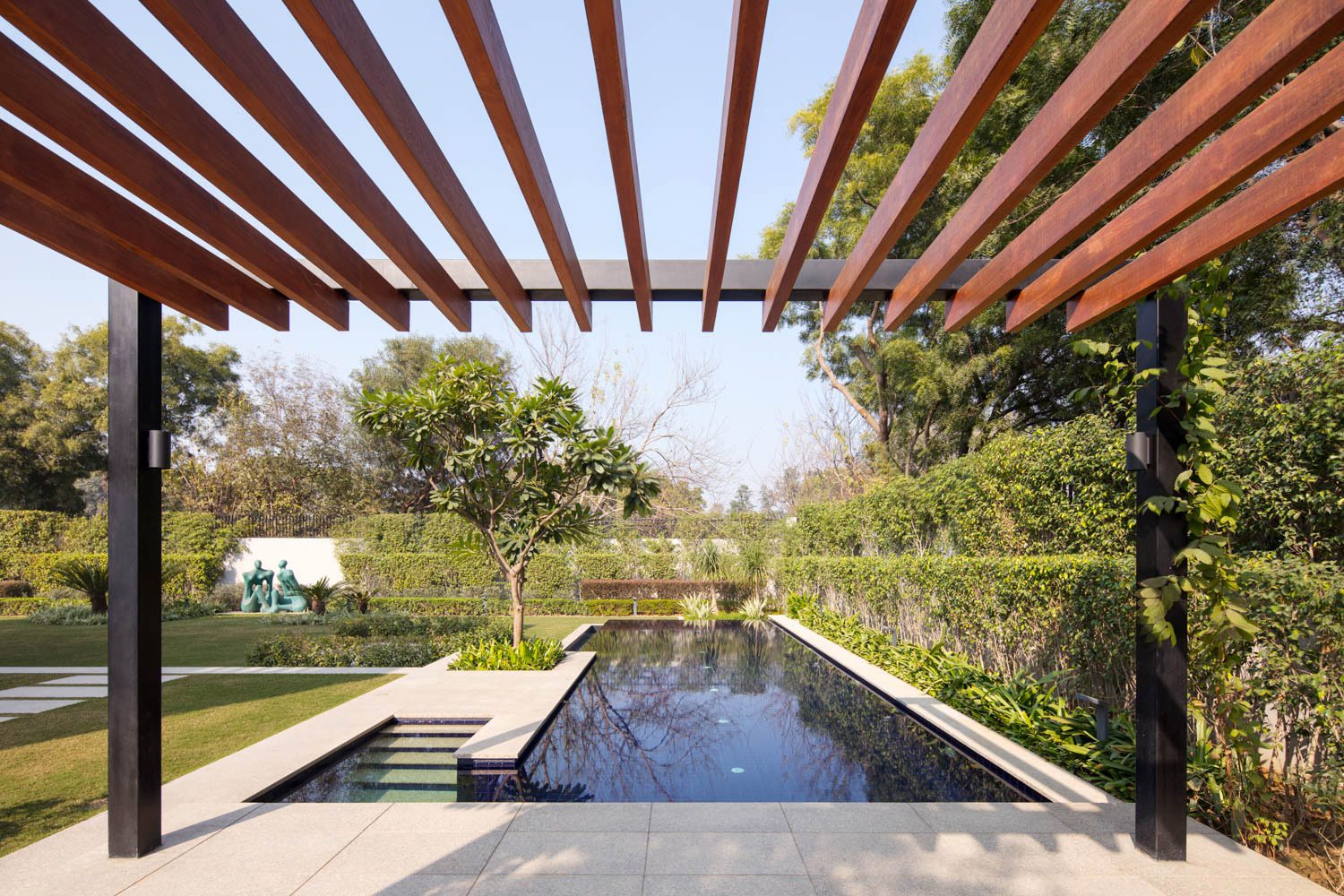
Open floor plans and openings onto vast exterior spaces form the central pillars of the project.
Details comprise this project, from the intangible energy a farmhouse imbibes to the interior space configuration.
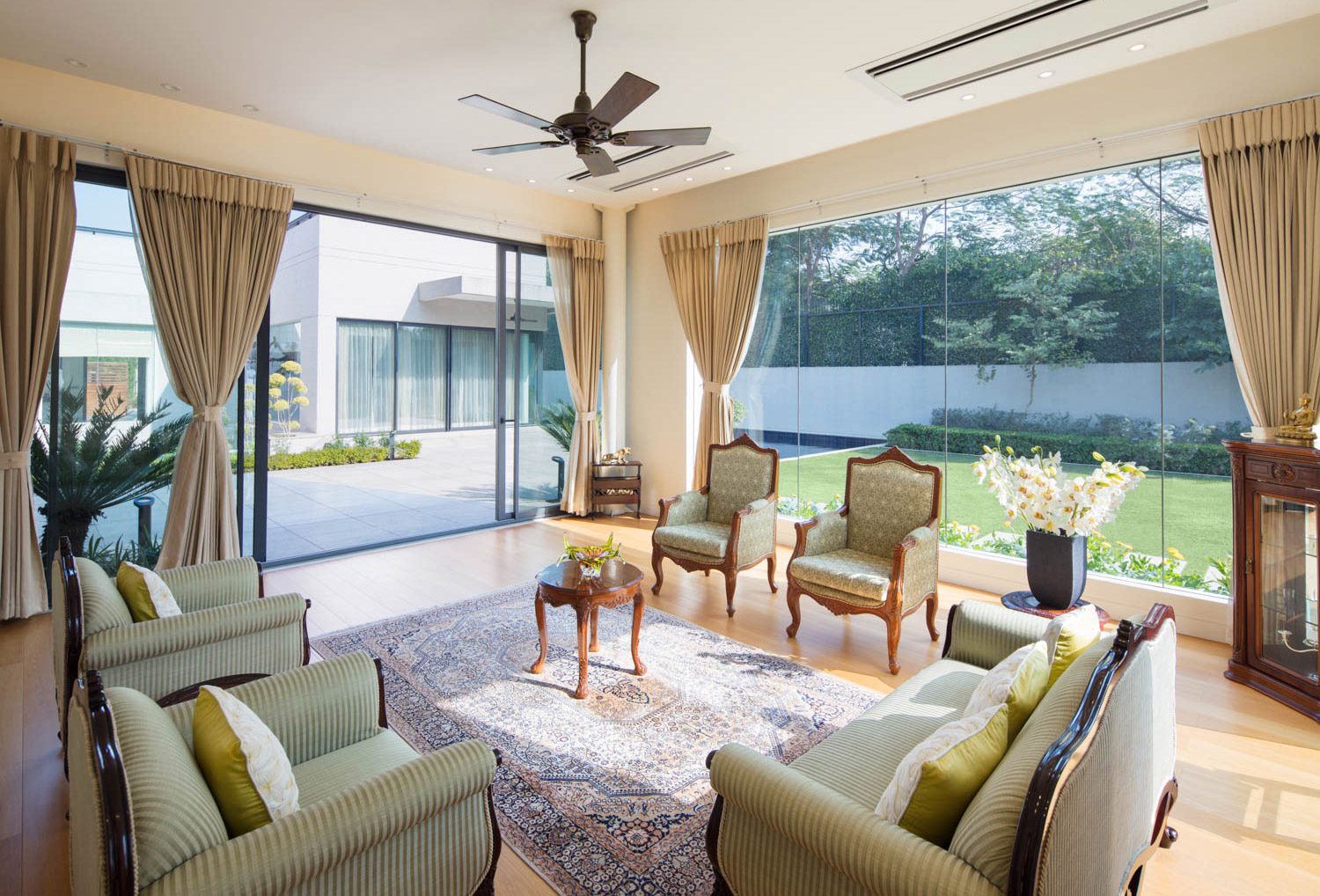
Every element of the design is put together with keen attention to detail.
A few natural materials and bold structural elements hold the project and make it easy on the eyes. The Jaunapur farmhouses offer a breath of fresh air in a cluttered built environment, enabling its residents to experience nature through architecture.
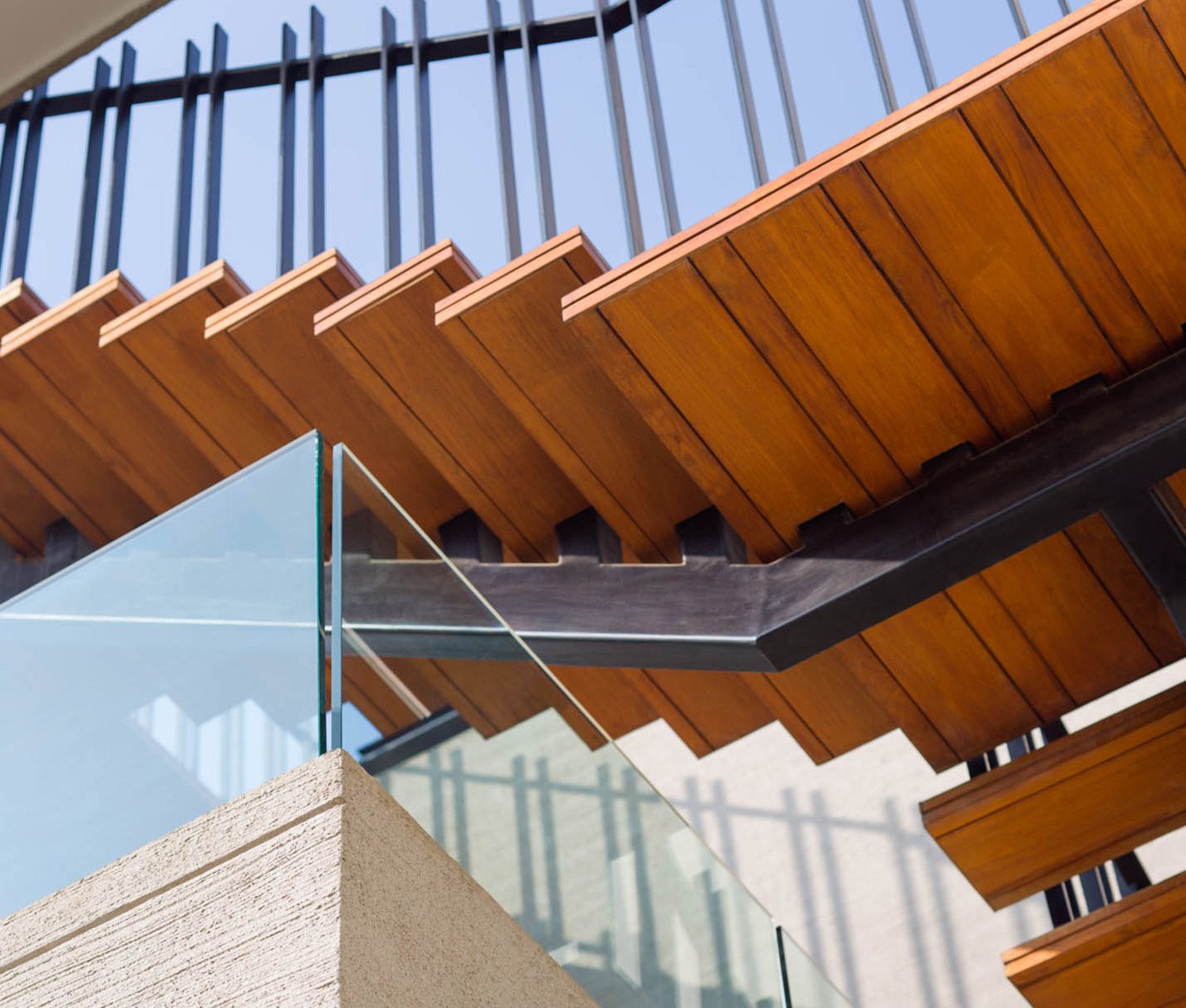
The facades feature an authentic use of natural materials.
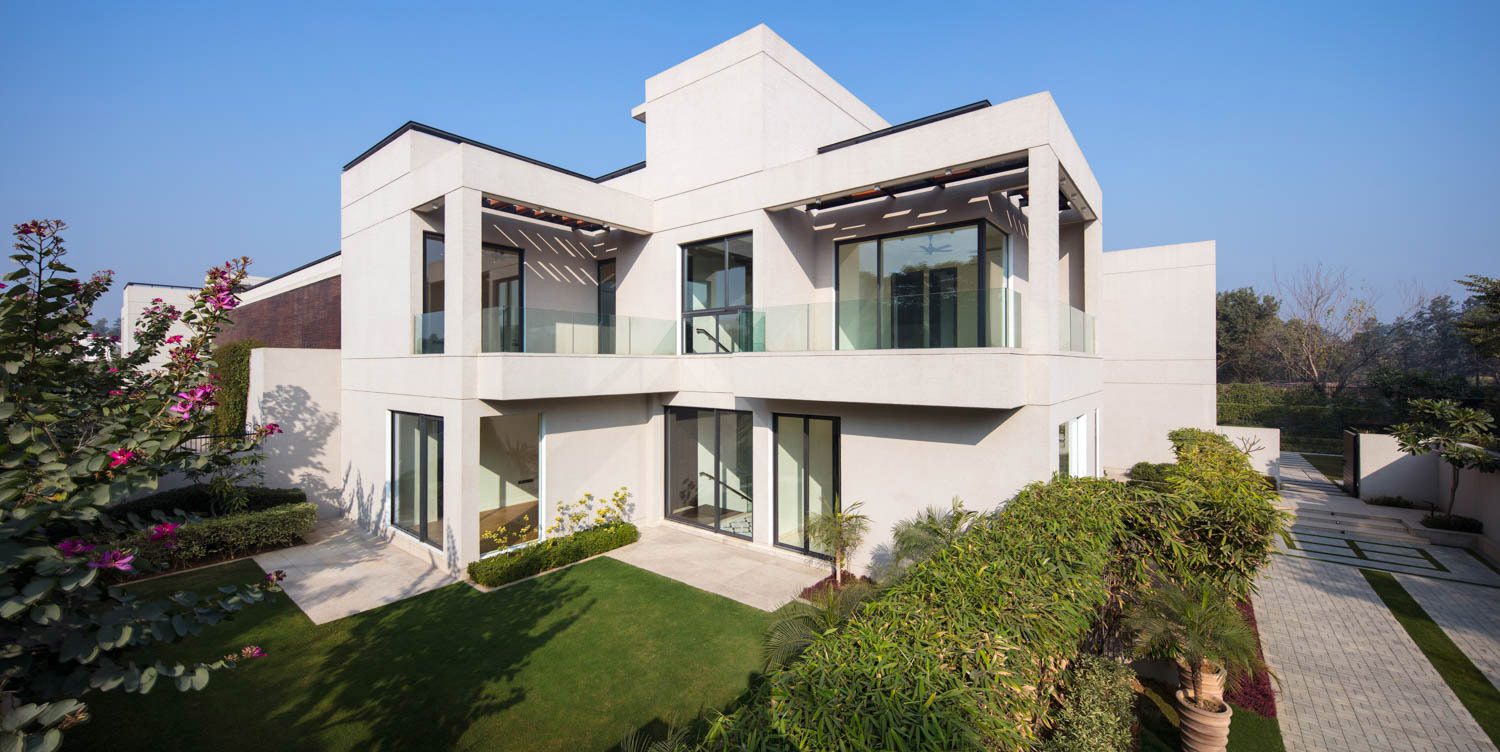
A restrained palette of contrasting materials bring details to life.
