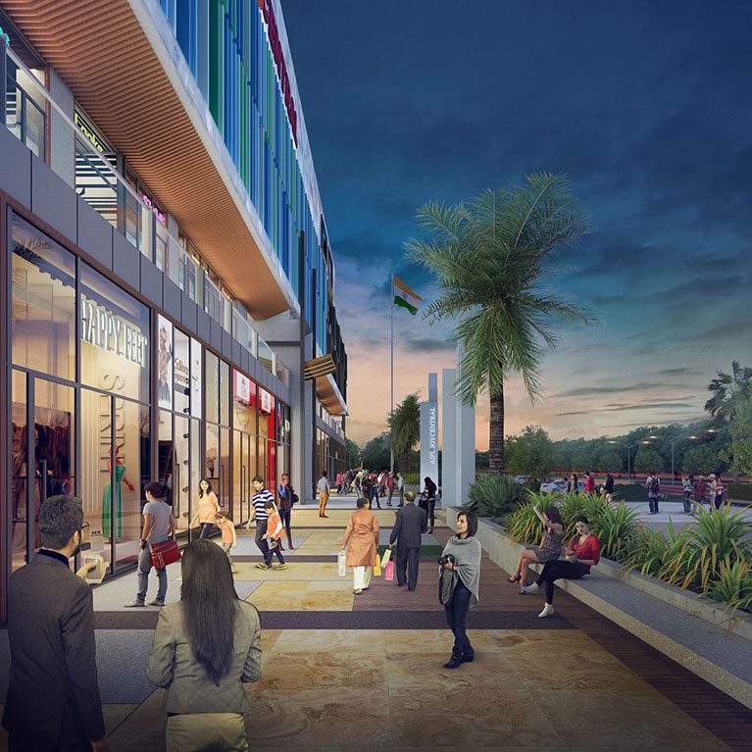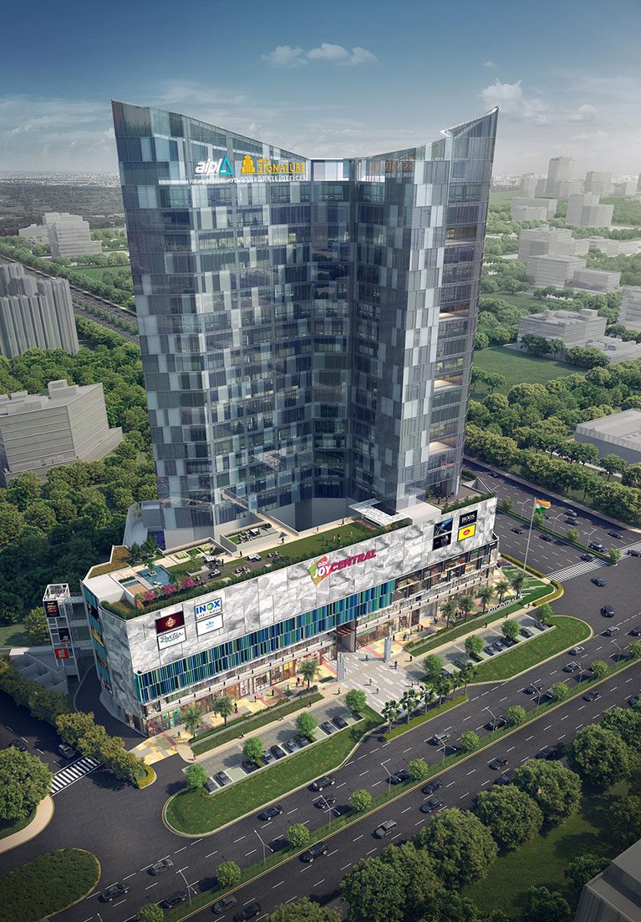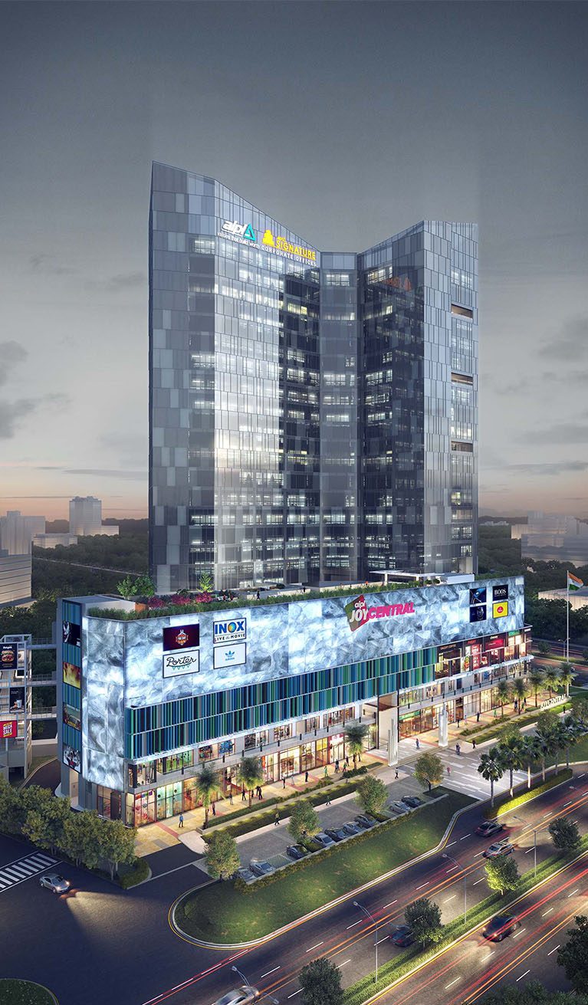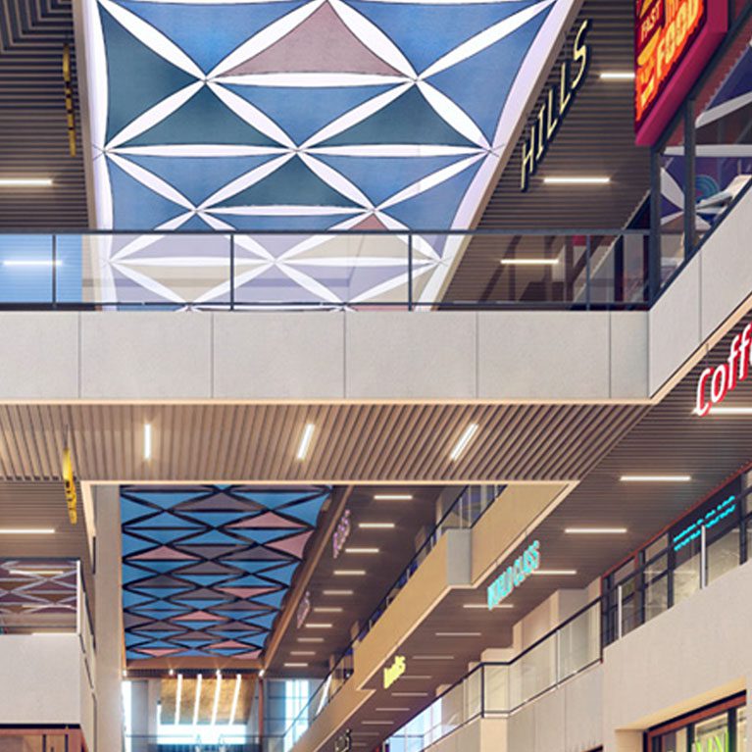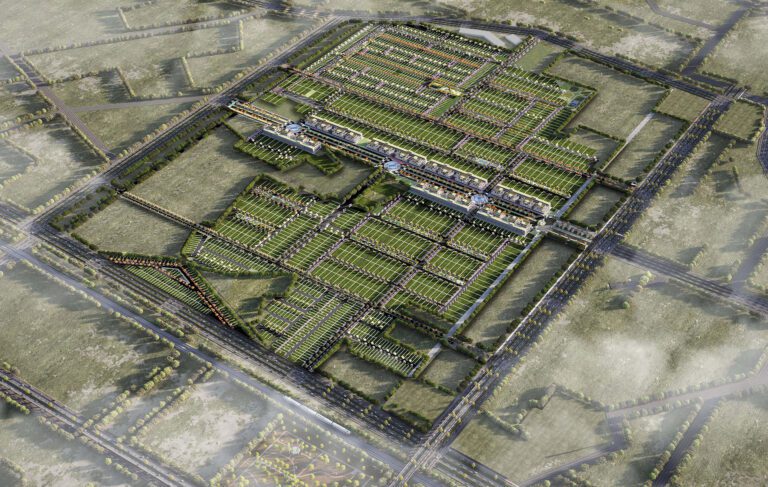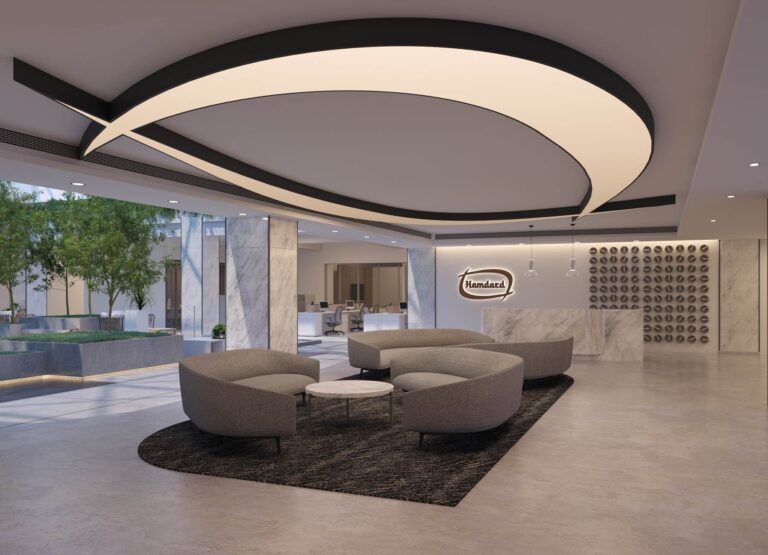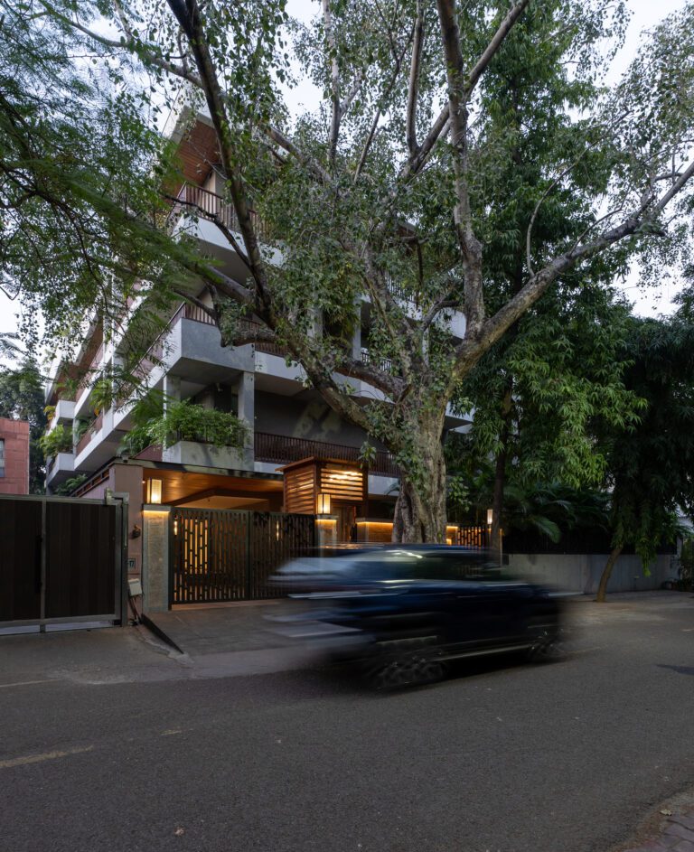AIPL Joy Central
Gurugram, Haryana
An urban intervention elevating the value of its bustling neighborhood.
Scope
Architecture
Typology
Mixed Use
Area
939370 sq.ft.
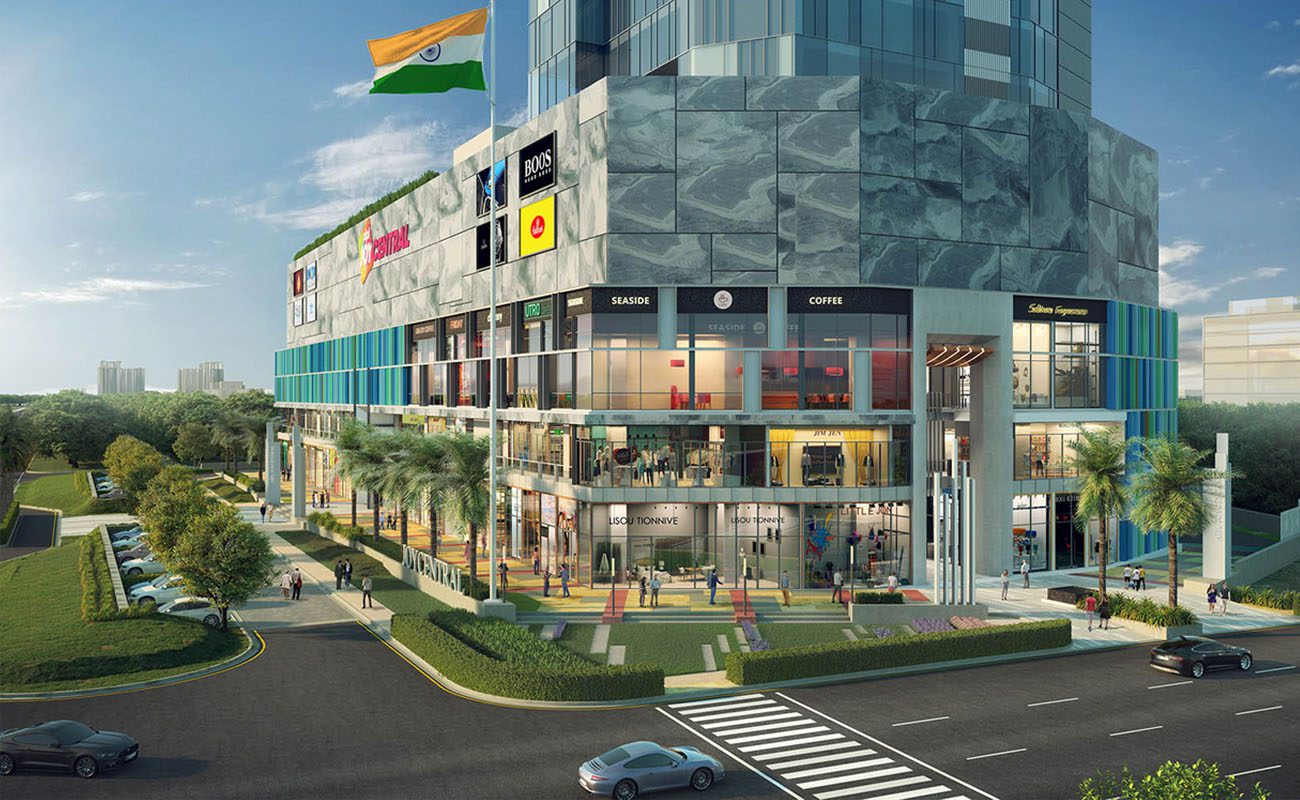
The building forms an iconic visual marker amongst the glass towers of Gurugram.
Joy Central, located in the bustling business district of Sector 65 Gurugram, is a mixed-use commercial project that sprawls over 4 acres of land. Rising up to 125 m with 22 floors, Joy Central is intended to be an iconic location for retail and business, and is designed to add a new landmark to the Gurugram skyline.
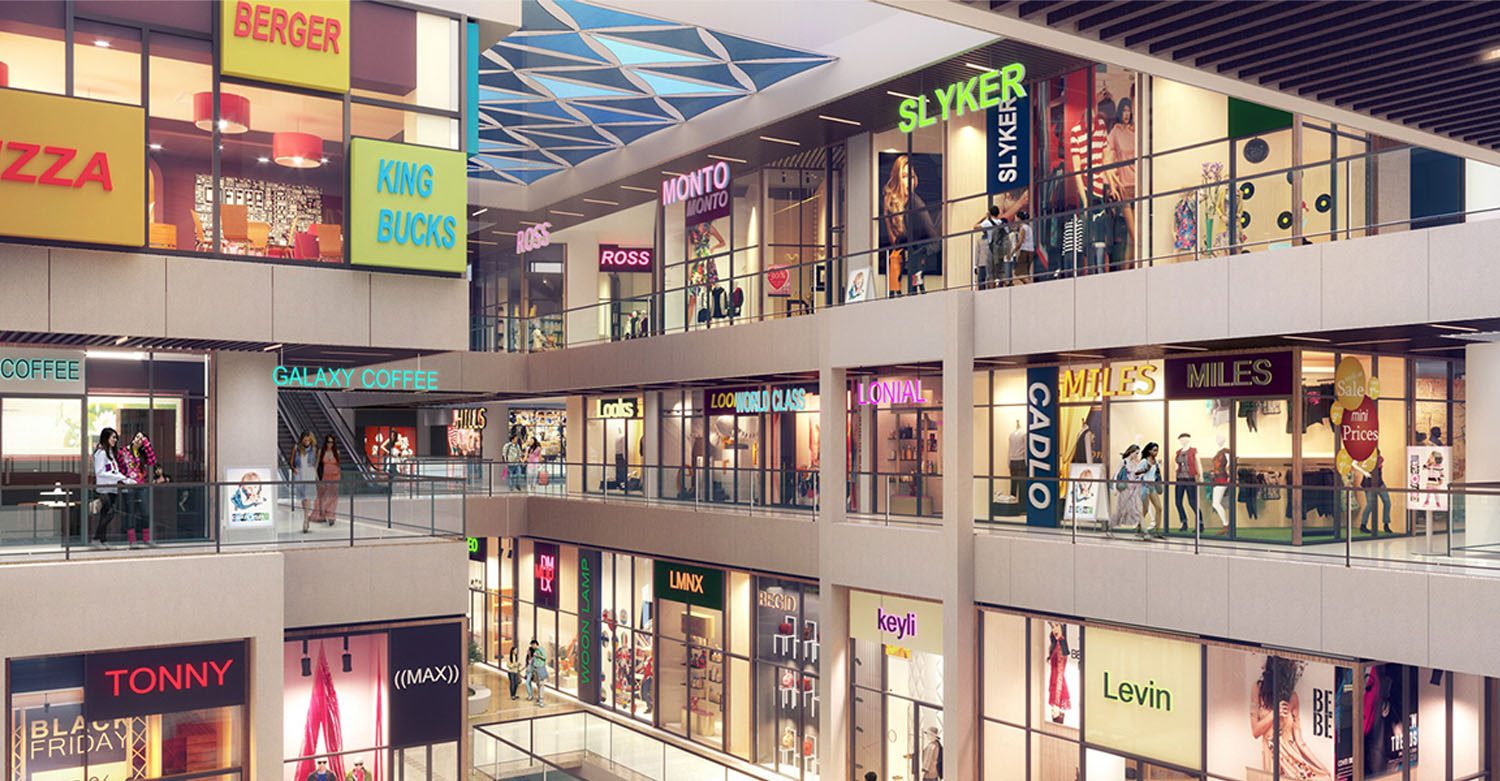
Form development optimising program and use of buildable area.
With an extensive design brief, the project includes high-end retail shops on the ground, first and second floors; a 1500-seater cinema on the third and fourth floors and a restaurant and landscaped recreational zones at podium level on the fifth floor. Above this level, the building footprint reduces to form an 18-storied tower accommodated by office spaces. A hypermarket occupies the first level below ground, with the remaining four floors of the basement dedicated to parking.
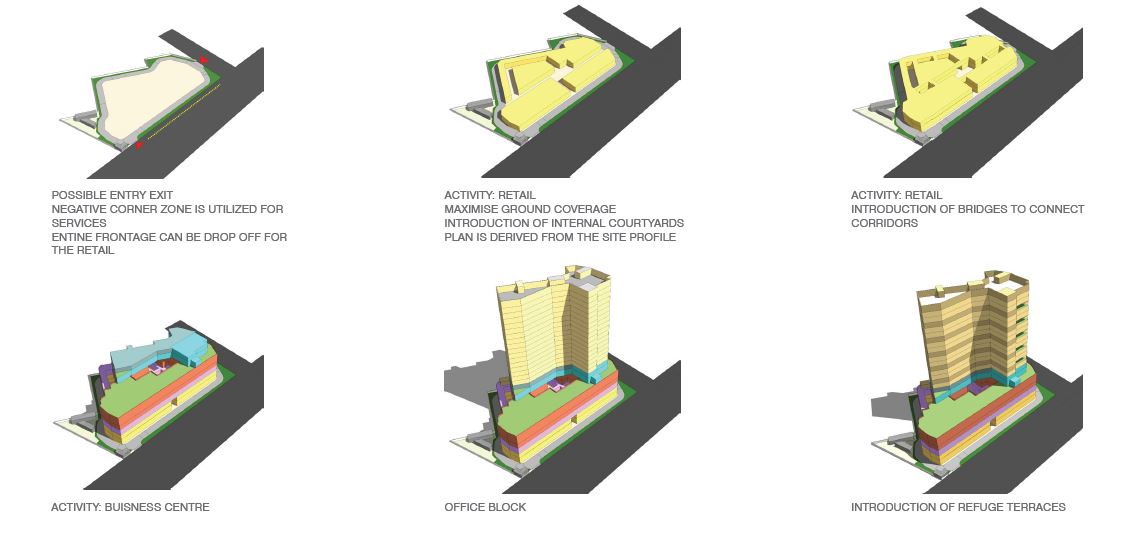
The retail space defines the ground realm of the building, working to engage visitors.
The entry points to the site, and the basement are designed to enable free pedestrian movement along the frontage of retail spaces. In order to maximise the ground coverage, the plot boundary is used to guide the building footprint. In terms of the internal layout, the client wanted the FAR to be used to its maximum possible potential. The key conceptual pegs driving the design process thus manage to maximise the area allocated to the shops and offices, while ensuring seamless functionality.
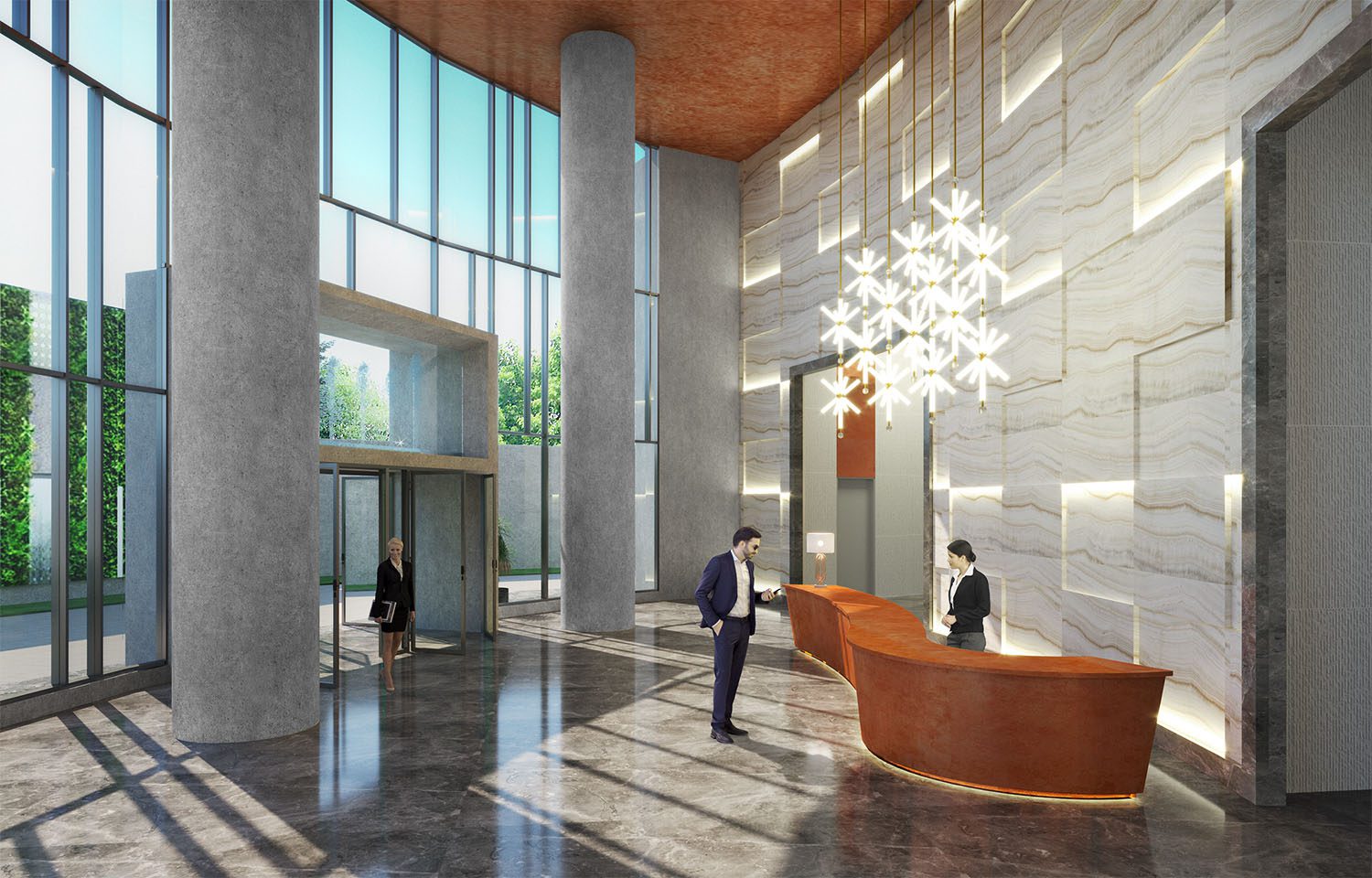
In addition, open-to-sky courtyards are used within buildings that not only provide breathing space in the solid retail block, but also help in increasing the usable built-up above ground.
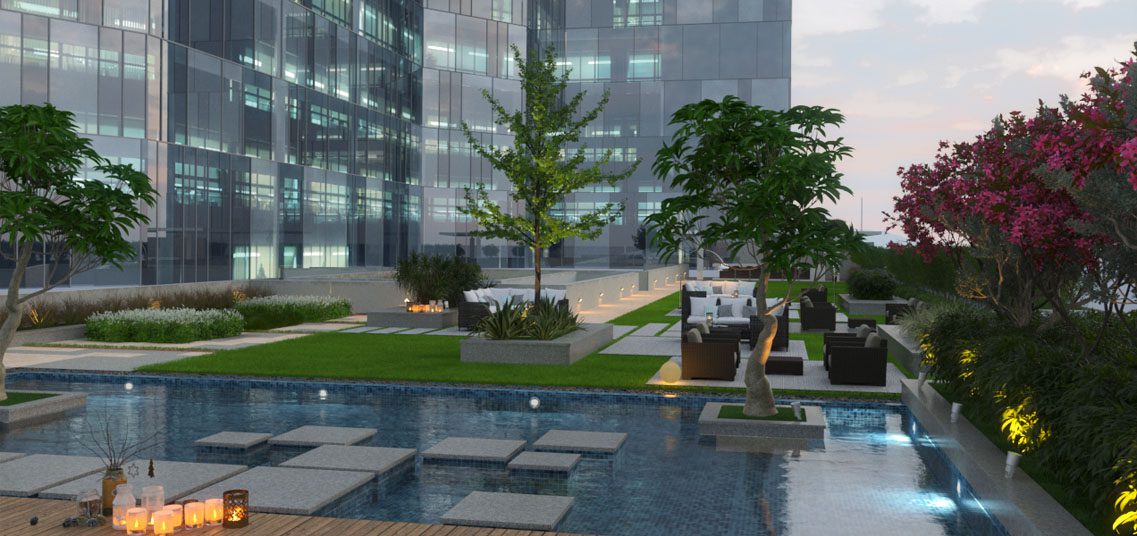
Open-to-sky courts provide respite within the built mass.
An innovative use of material distinguishes the facade and creates intrigue.
Along with the seamless efficiency of planning, another feature is the design of the facade. The first three storeys of the retail floors are clad in grey stone, while the third and the fourth floors are clad with illuminating onyx glass. Fitted with LED light fixtures, this sandwich glass acts as a glowing box in the urban setting, distinguishing it from the surrounding buildings. For the office tower, glass is used in two different ways: the workspaces are housed within a glass curtain wall, and the shear walls and service cores have an undulating pixel glass cladding. An intervention to rouse intrigue and attraction, the facade lives up to the design intent of creating an impactful addition in the city skyline.
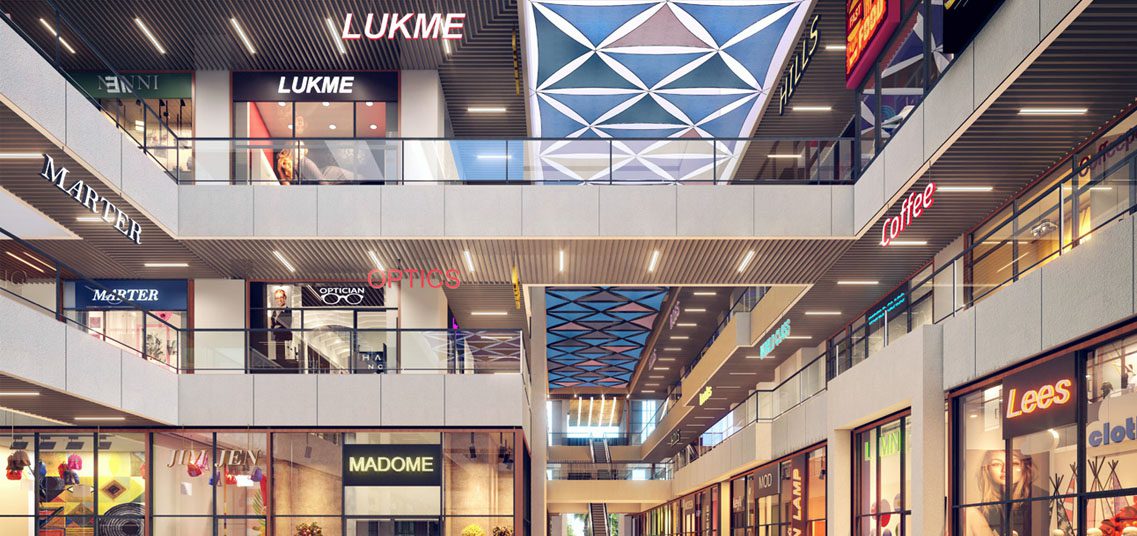
The interior design intends to curate spaces that evoke an impactful and striking spatial experience in accordance with the economic significance of the project. The reception, a double-height space, has an onyx stone cladded on the main wall with wall lights accentuating its texture, thereby adding a sense of grandeur.
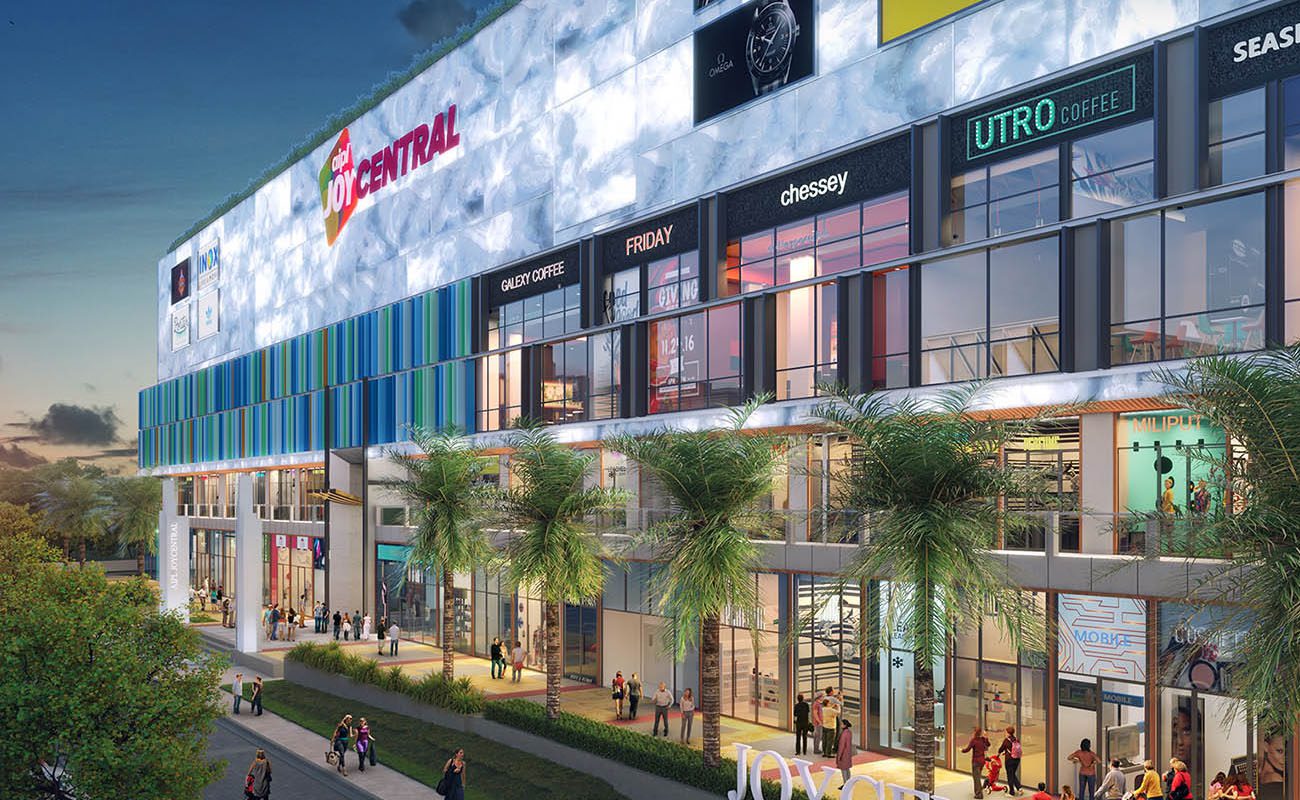
A randomised pixel composition follows the interior surfaces in different parts of the building, such as the walls of the food court and internal fronts of shops, which are a characteristic feature of the design. The central parts of the structure that are open-to-sky, are covered with a fabric roof on the second and third floors, filtering in diffused light throughout the day.

