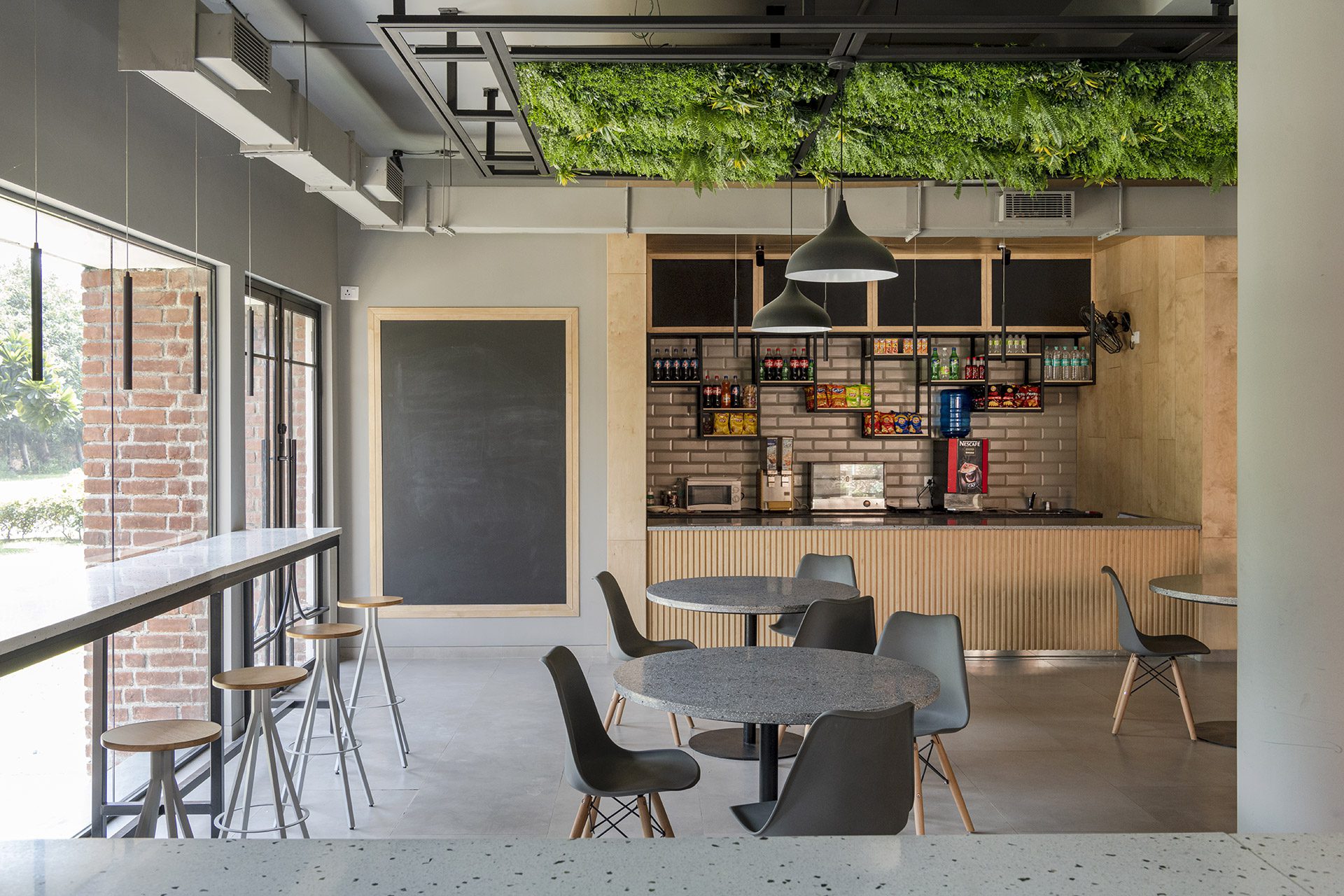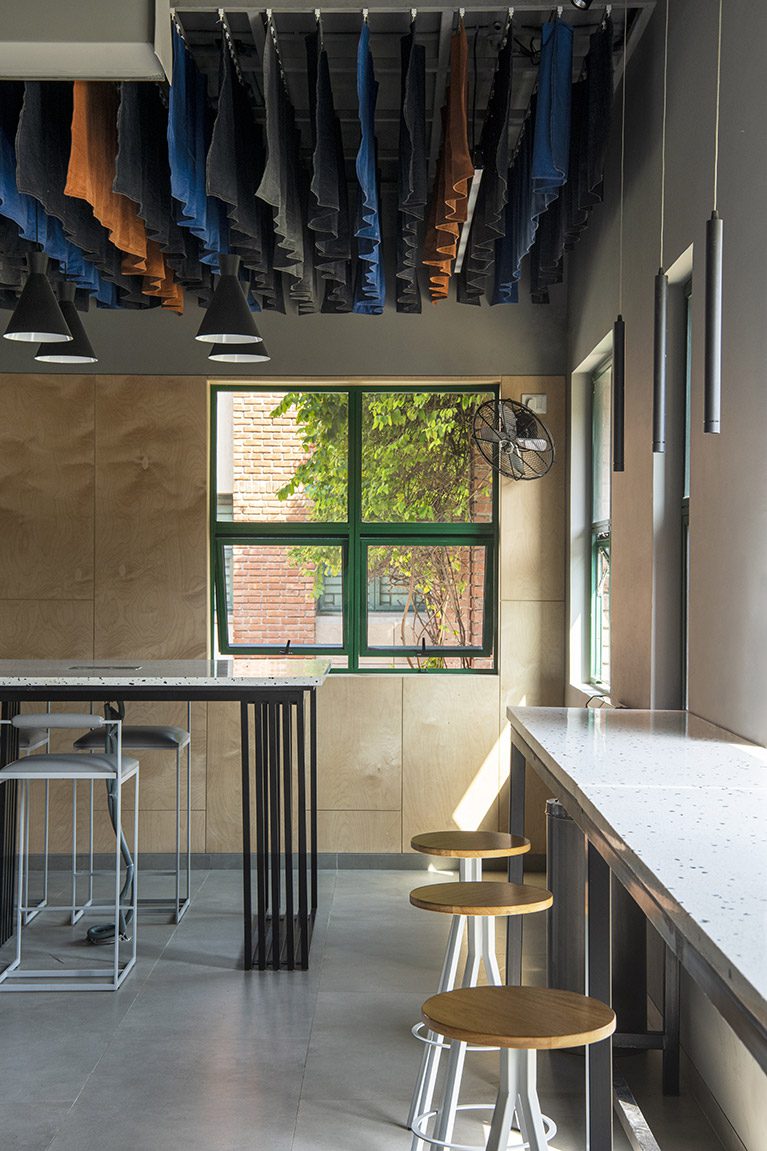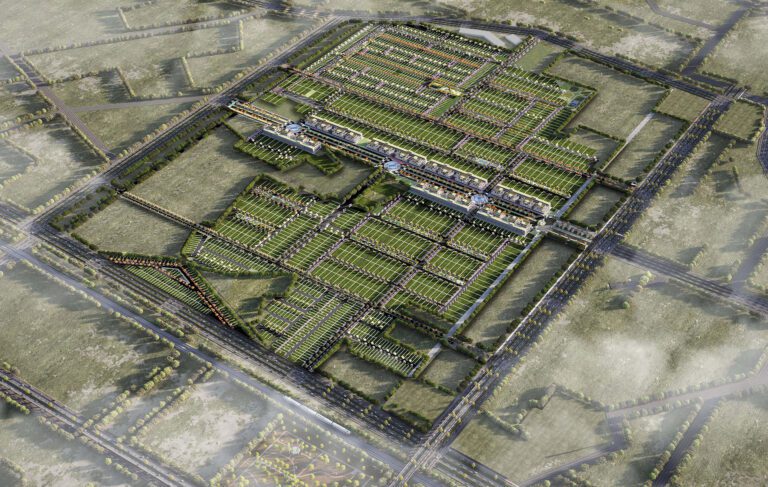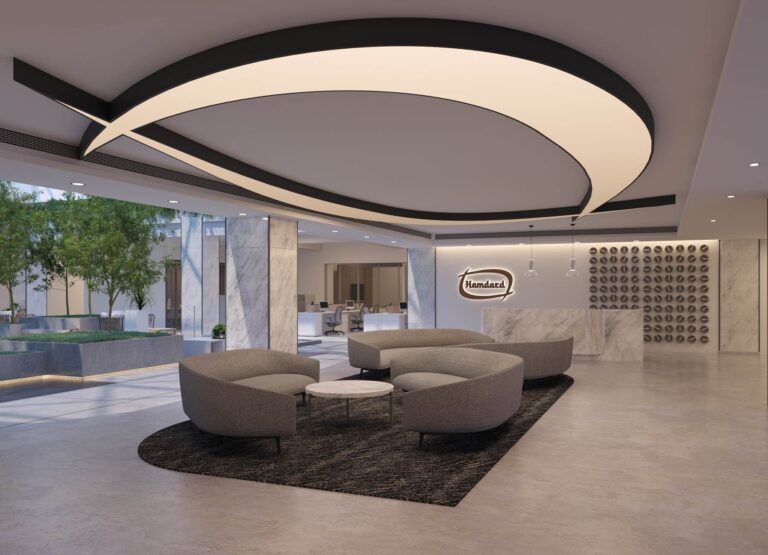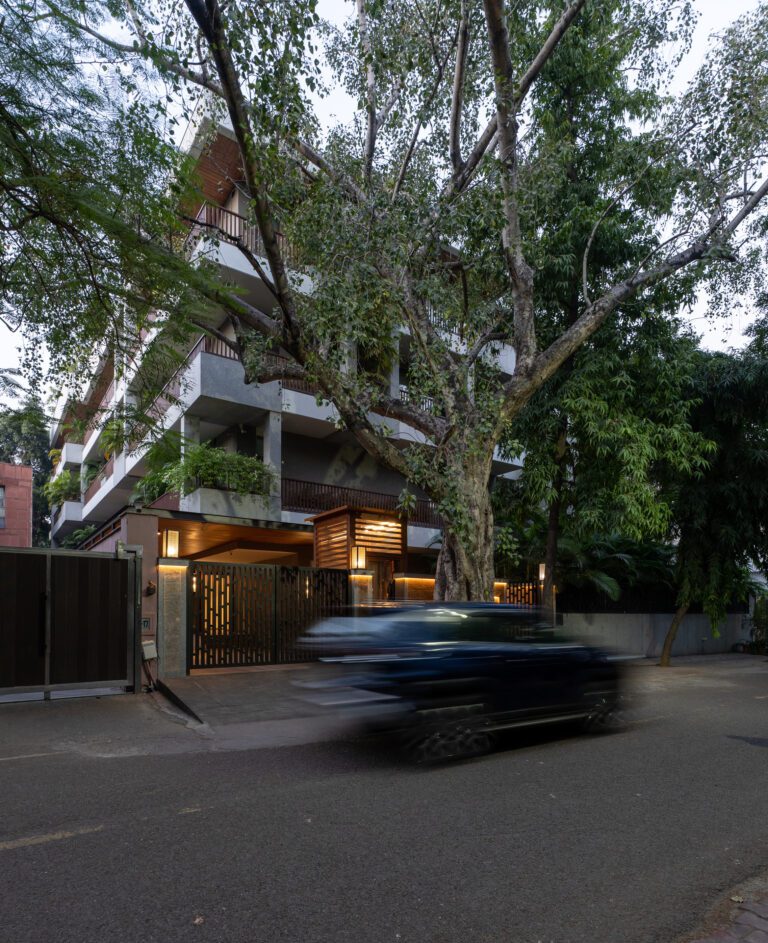JIM Café Noida
Noida, Uttar Pradesh
A campus cafeteria designed for debate, discussion and innovation.
Scope
Architecture + Interiors
Typology
Hospitality, Institutional
Area
1620 sq.ft.
A forum for ideation
The JIM Cafe project called for the refurbishment of an existing cafeteria at the Jaipuria Institute of Management, Noida. The brief mandated a functional canteen that serviced both the hostel block and the academic block on the campus along with creating a node for leisure. The design reinterprets the premise to create a vibrant, multifunctional node that addresses requirements beyond the cafe typology. The cafe is envisioned as a forum for ideation, befitting its setting in one of the leading management institutes in the country.
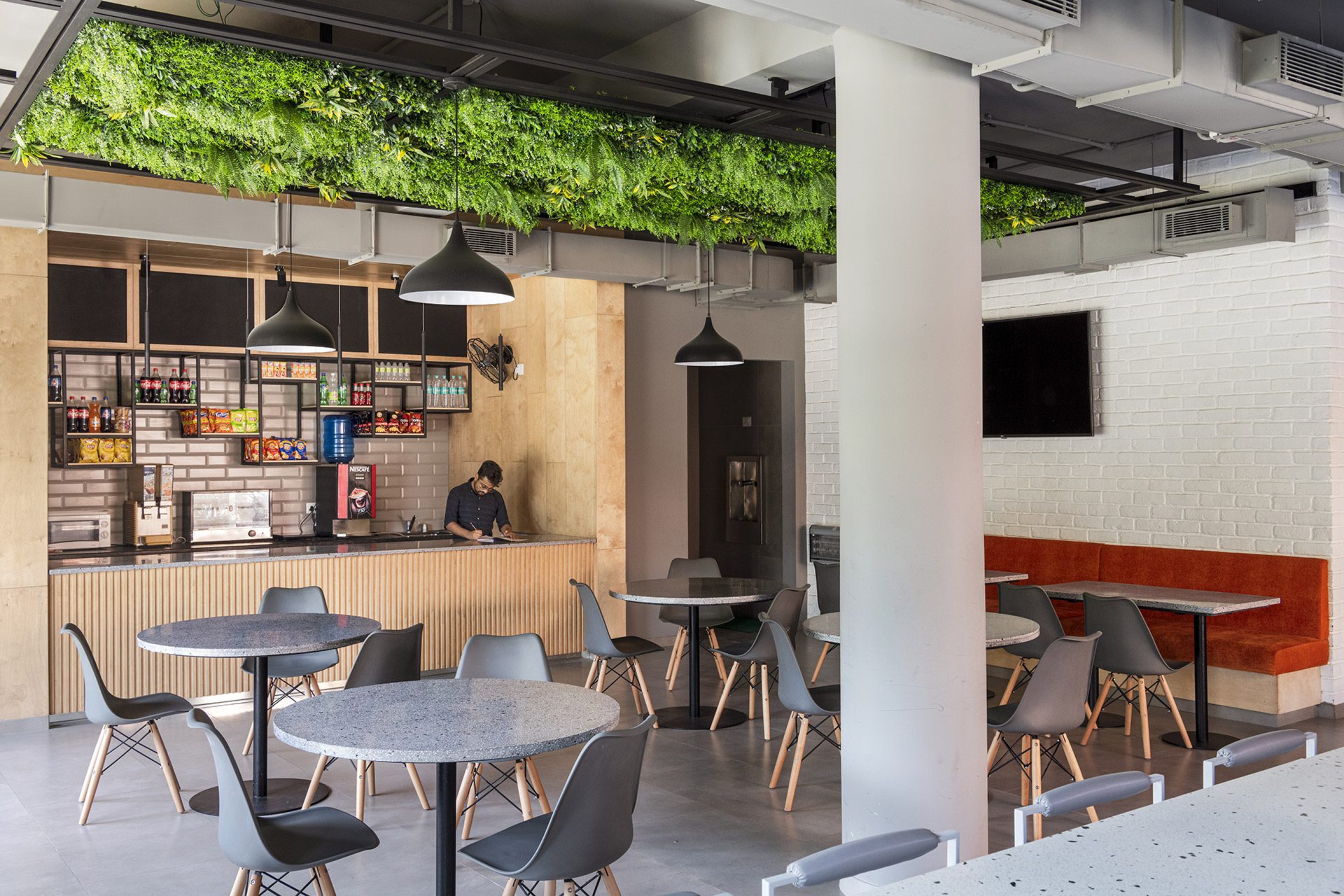
A free-flowing plan with zoned seating.
The seating area is conceptualised as a dynamic space that lends itself to multiple functions. Movable furniture in a largely open planned space allows for a large degree of flexibility, with the cafe lending itself to group screenings as required. The different seating options work to break the monotony of the space and is used in multiple different ways by the students based on group size and activity.
A large custom-made terrazzo high table with seating, forms the main meeting zone. The height of the table is based on studies on the influence of ergonomics on increasing productivity and works to enable quick and efficient discussions.
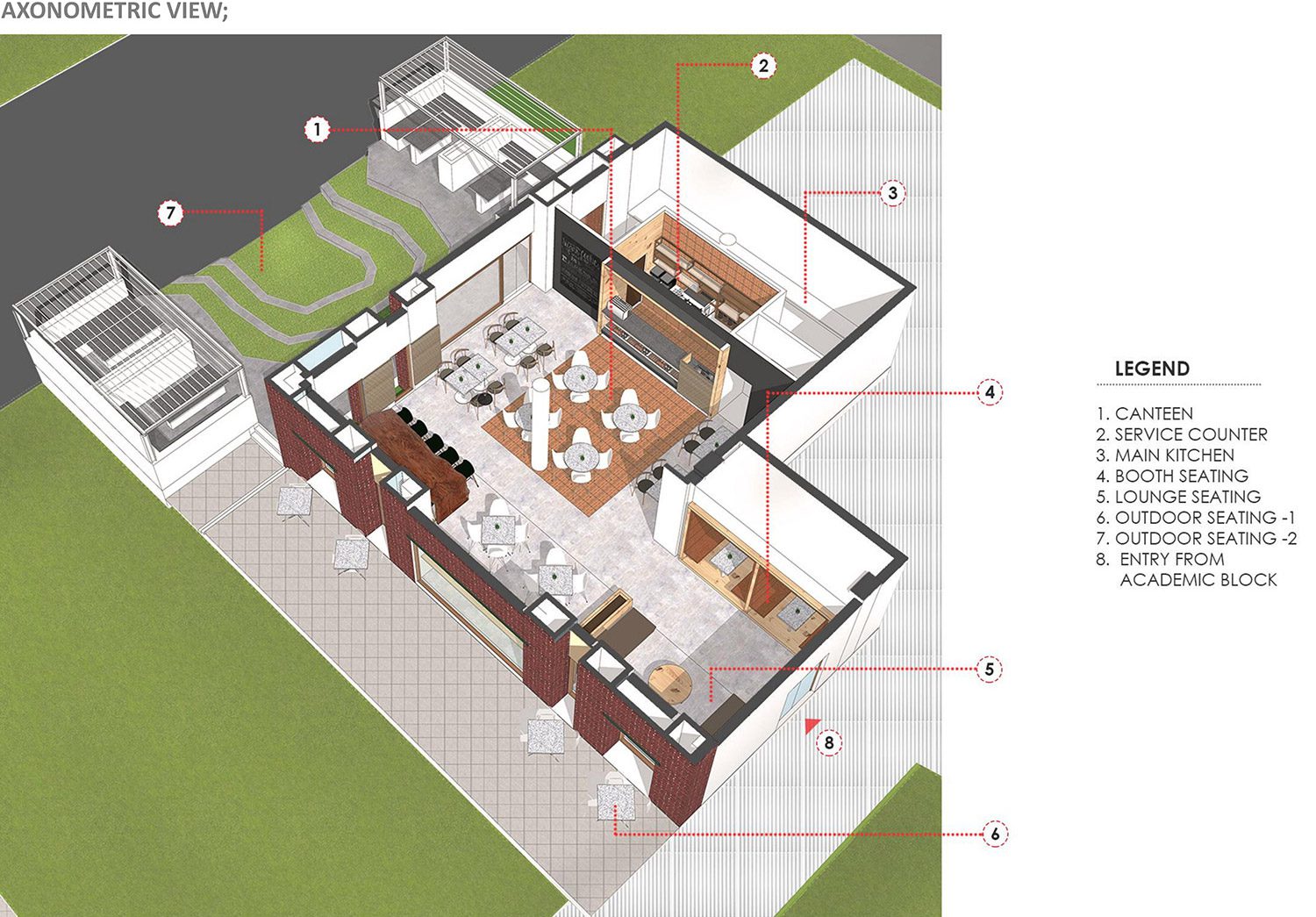
Multiple seating options allow the space to be used in different ways.
The general layout also includes a casual dining area with circular tables, bar-style seating along large windows that double up as workstations, as well as booths for private discussions and meetups.
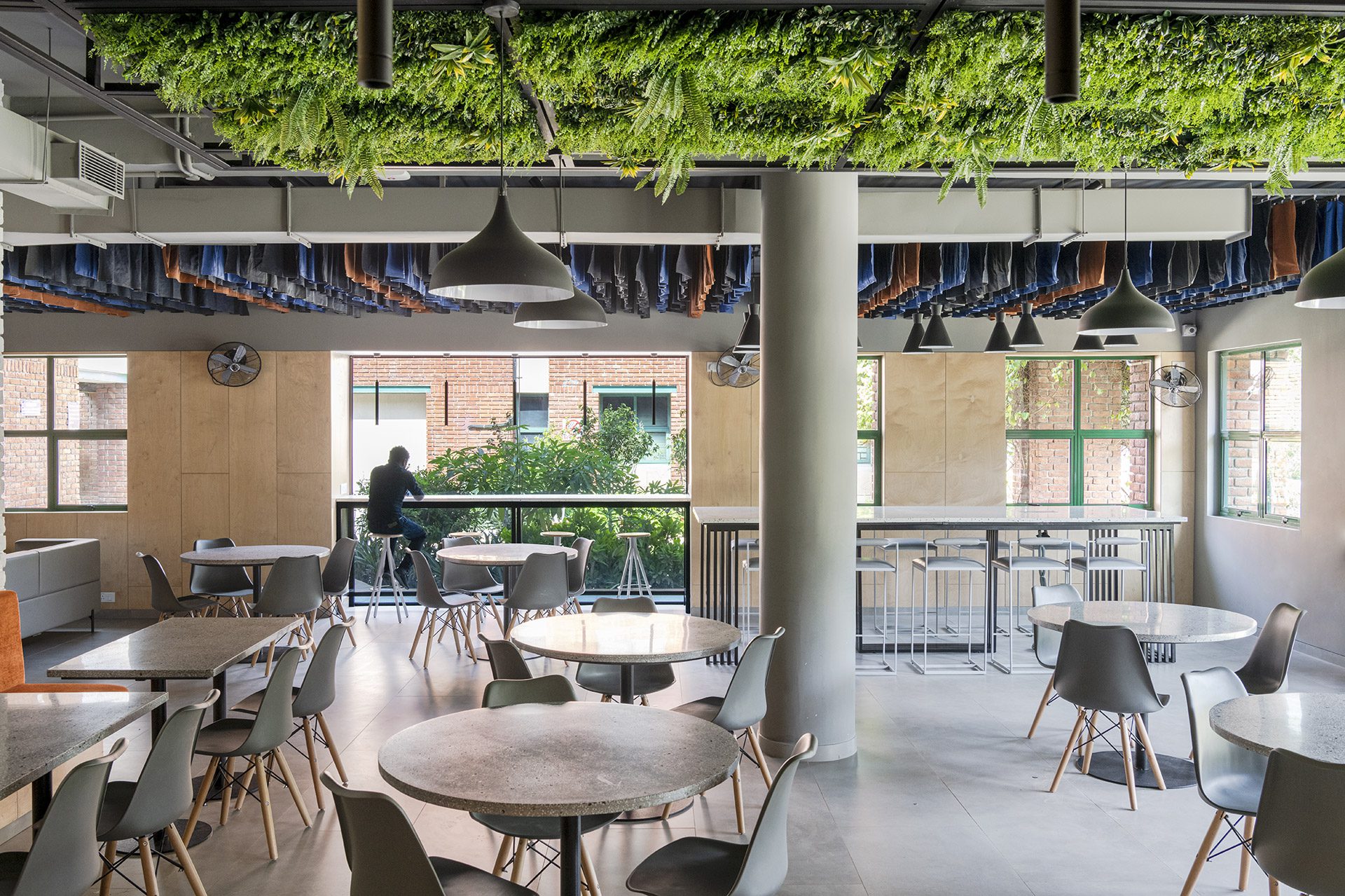
A striking ceiling installation brings vibrancy into the scheme.
The space features a palette of neutral-toned, durable, and easy-to-maintain surface finishes with grey floor tiling, birchwood wall panelling in selected areas, and white-painted brick walls. The muted scheme is juxtaposed against a striking ceiling installation composed of a suspended frame of plants and a layered display made from denim scraps from a neighbouring factory. The ceiling brings to the scheme a sense of newness and youth, subtly referencing student culture with the use of a ubiquitous material like denim.
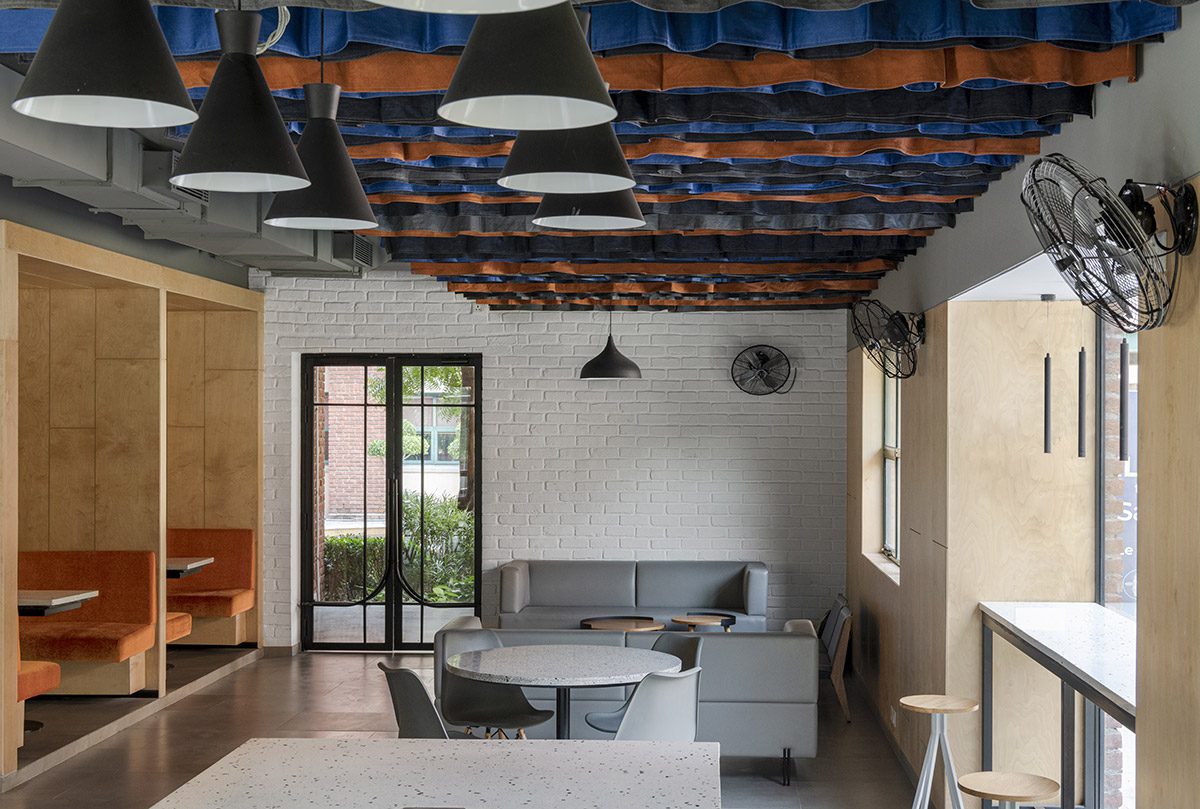
A vital point of gathering for the campus.
The design of the JIM Cafe transforms the space from a mere campus cafeteria, to an explosion of vibrancy that forms the heart of the campus. A vital point of gathering and interaction for the students of the campus, the JIM Cafe imbibes the spirit of youthful ambition and innovation in its design.
