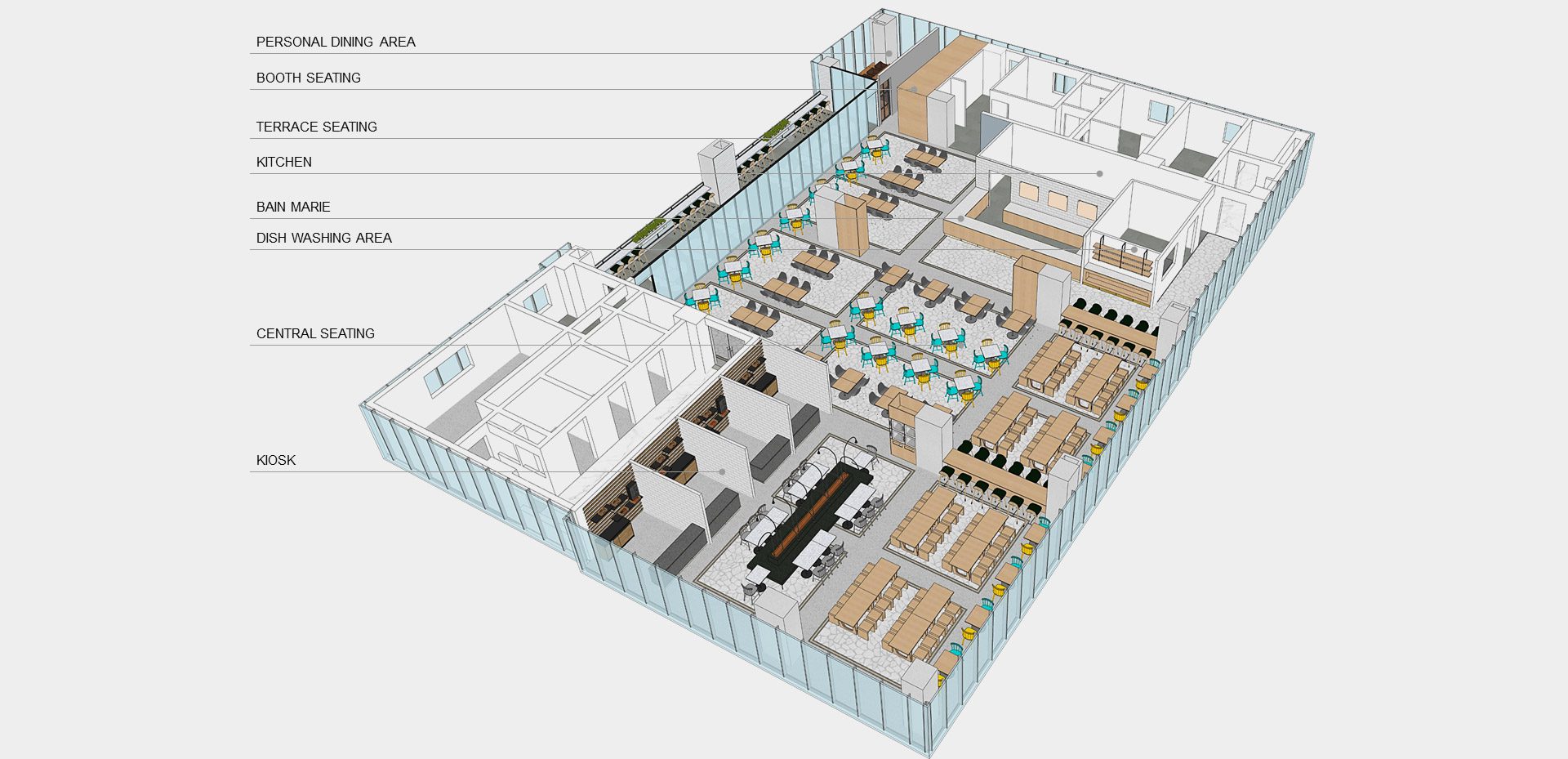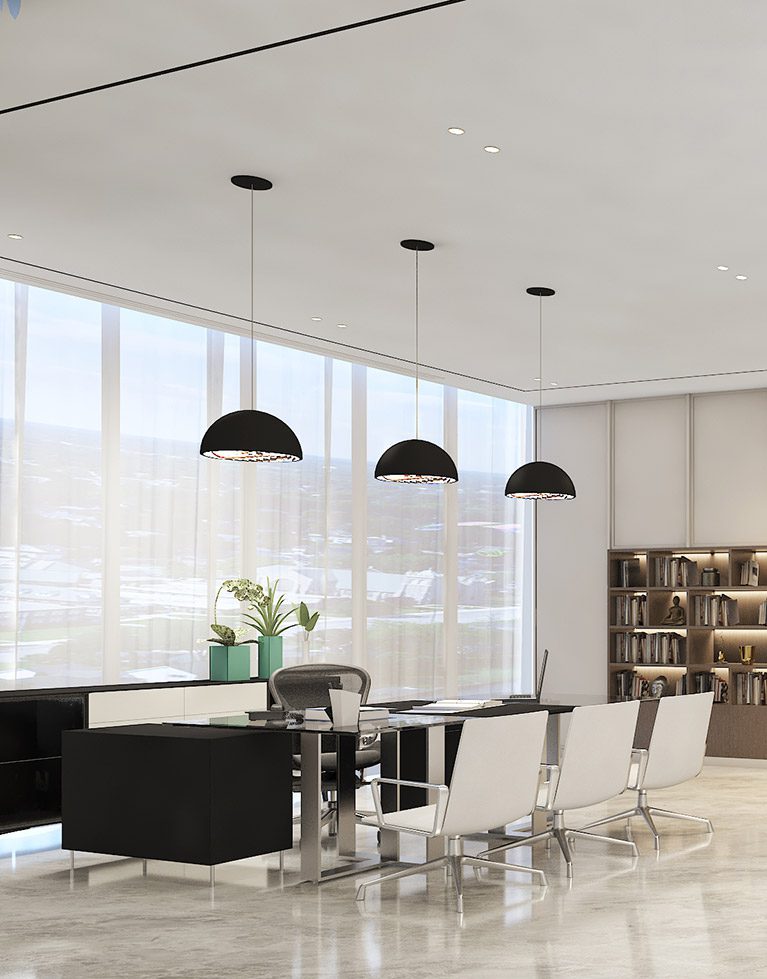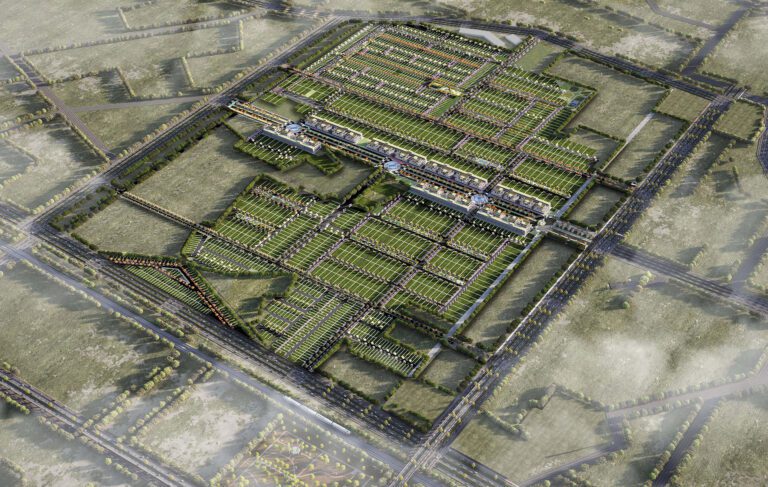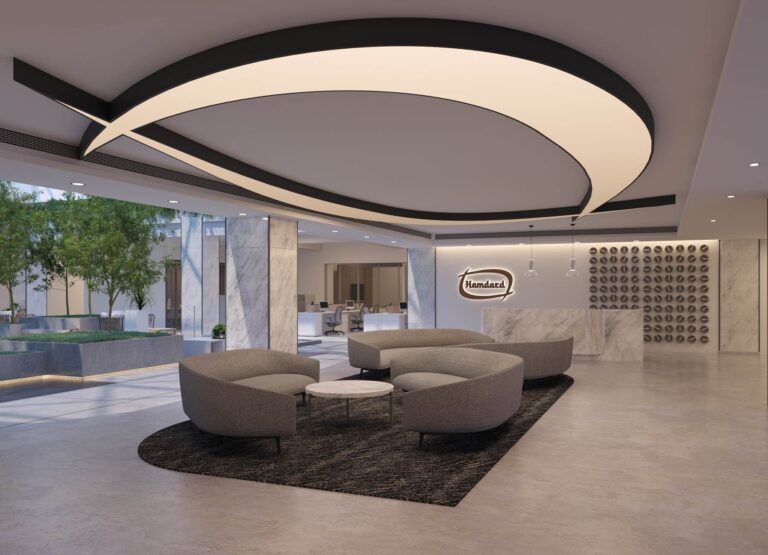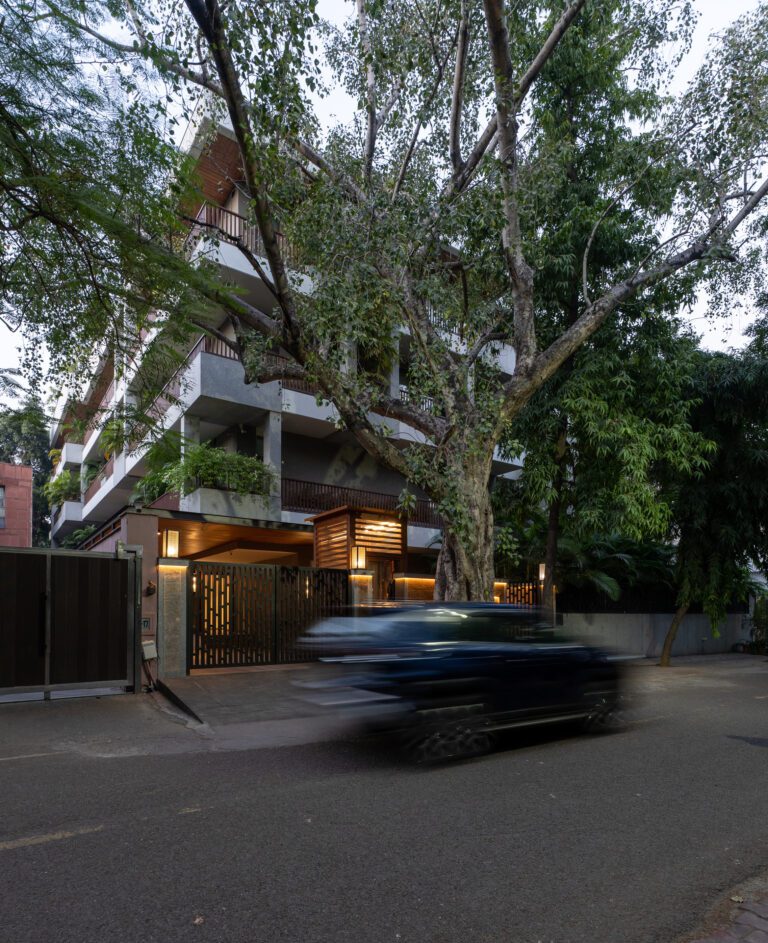Extramarks
Noida, Uttar Pradesh
Enriching Interiors for Collaboration and Learning.
Scope
Architecture
Typology
Commercial
Area
48400 sq.ft.
Whimsical details feature in the design of the ceilings.
The corporate office for Extramarks comprises workspaces for an education technology company. The project is spread over five floors in the SIPL corporate building in Noida, which houses a motley of operations.
Extramarks is an online learning platform for all classes from K-12 that aligns its teaching with multiple National and State Boards for all the subjects taught in school. The offices encompass 48,400 SQ FT of built-up area, with each of the five floors dedicated to a specific purpose, including functions like a cafeteria, technical workstations and executive offices. Contextual design is the theme for the project, where the brand values of Extramarks inform its interior design.
The executive office spaces on the above floors depict the ethos of Extramarks through their branding. The reception area ceilings of both floors have whimsical details with paper and metal as a nod to the company’s paper plane logo.
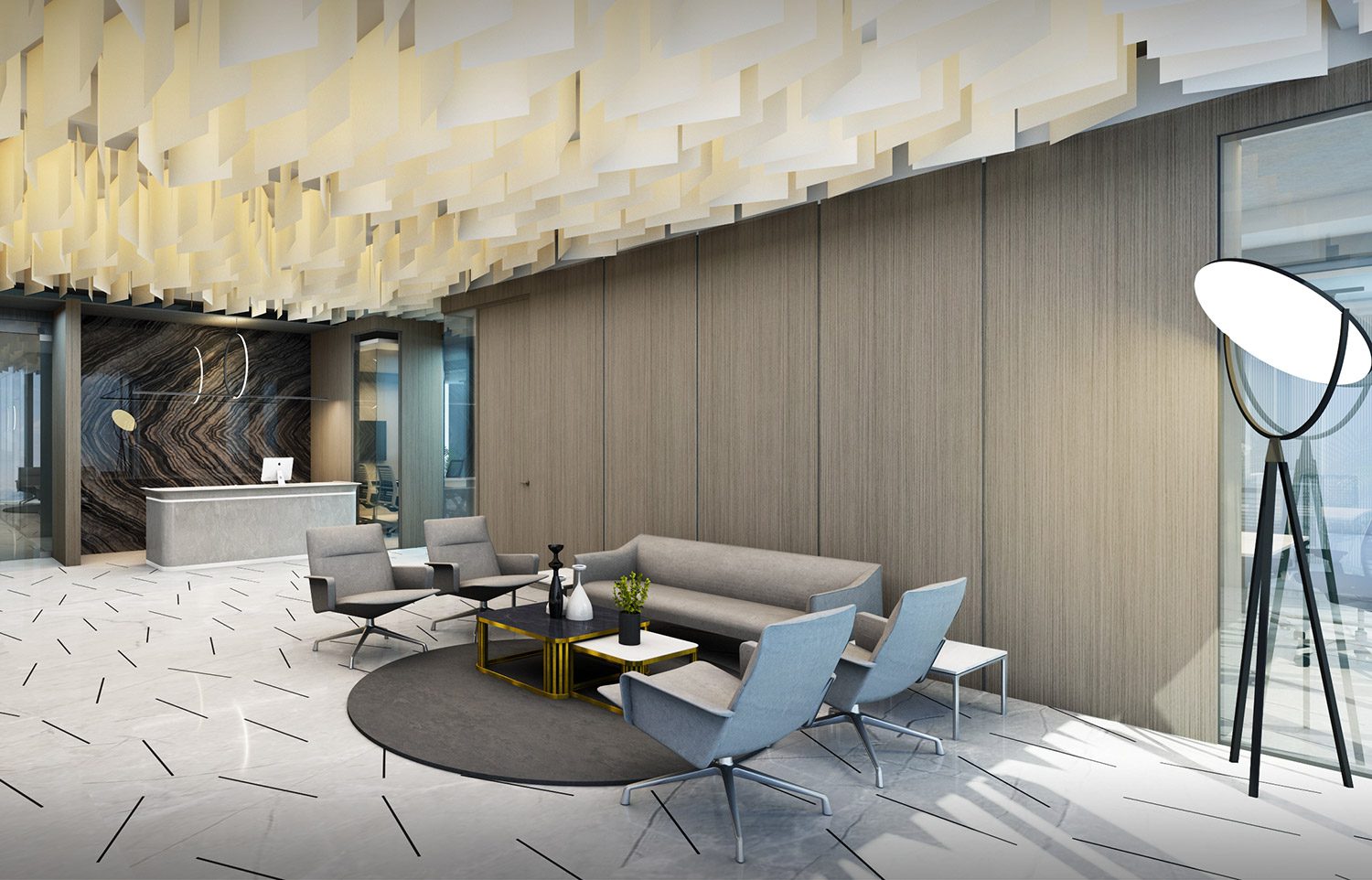
The workspaces have vinyl and marble flooring to better suit the Indian climate. Carpeted flooring is limited to individual cabins and conference rooms as an acoustic solution. The cabins and conference rooms also feature P.O.P. and stretch false fabric ceilings to accommodate suitable lighting. The rest of the workspaces use the available height by leaving the ceilings exposed to vents and services, occasionally interjected by suspended lights and paper drop ceiling elements.
The workspaces are developed to maximise chance encounters for collaboration as well as employee wellness. A mix of warm pastel colours and metallic and modern accents are peppered across the workspaces, which makes the corporate office anything but sombre.
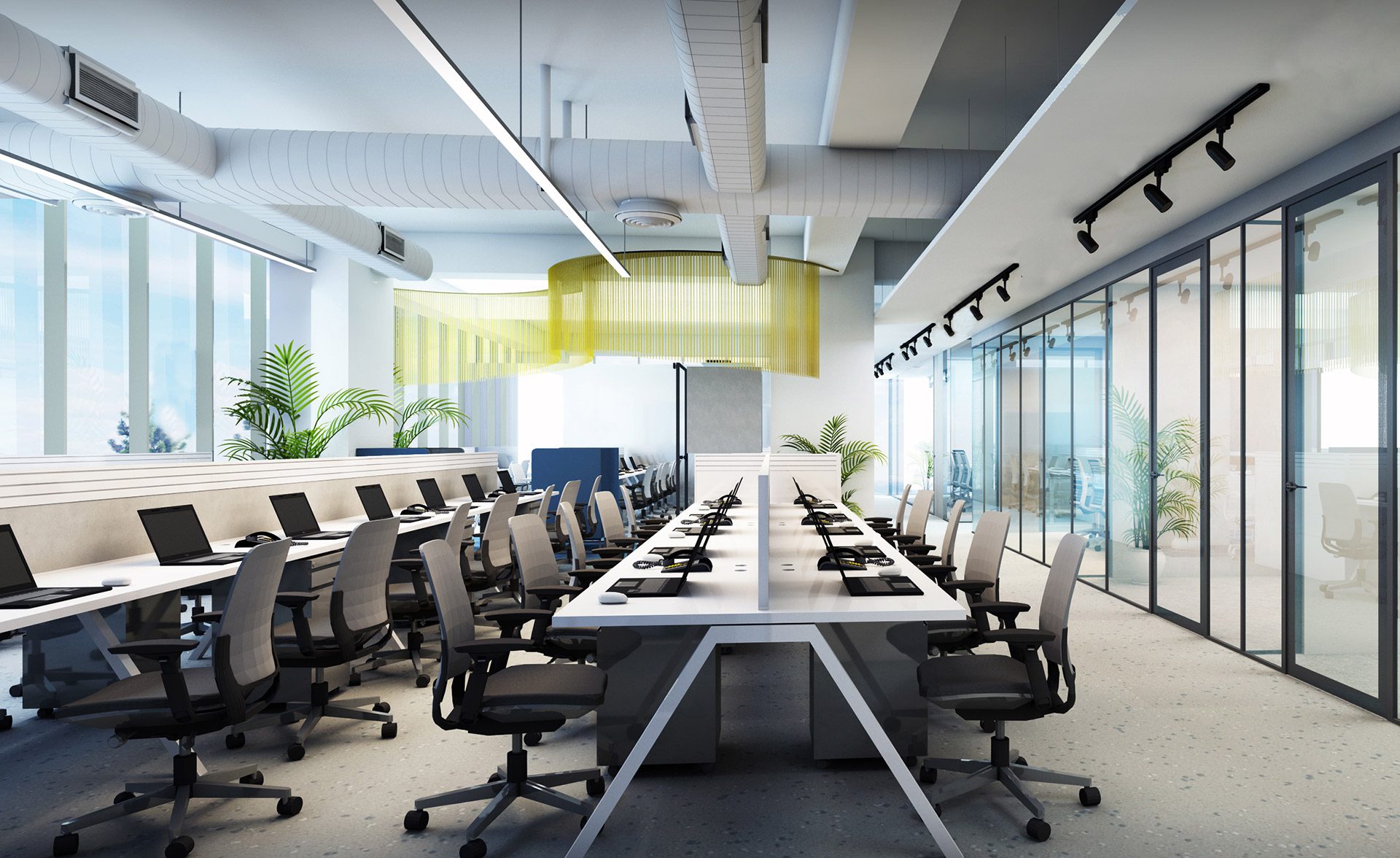
Architecture is as integral to branding as branding is to architecture. In corporate interiors, brand strategies can help inspire design concepts. In accordance with the nature of Extramarks, this project instills the notion of collaboration and learning being key enriching experiences.
The cafeteria is bright and open and accommodates space for 336 diners, with additional outdoor seating. Designed like a restaurant with booths, kiosks, and private and central seating options, it features a selection of flooring options such as terrazzo with metal strip inlays for the main dining areas, warm laminate flooring for private dining areas and rugged grey/green Kota flooring for service areas, washrooms and the covered terrace. Moreover, the exposed ceiling has character with accents of quirky elements. While a teak/walnut laminate ties in the outside with the covered terrace, the fabric ceiling above private booths assists with sound insulation. The primary dining area ceiling displays various suspended elements, such as metal meshes with creepers above the counters and a curtain out of coloured string above the tables. The play with visual sight lines and colours adds flavour to the food court.
