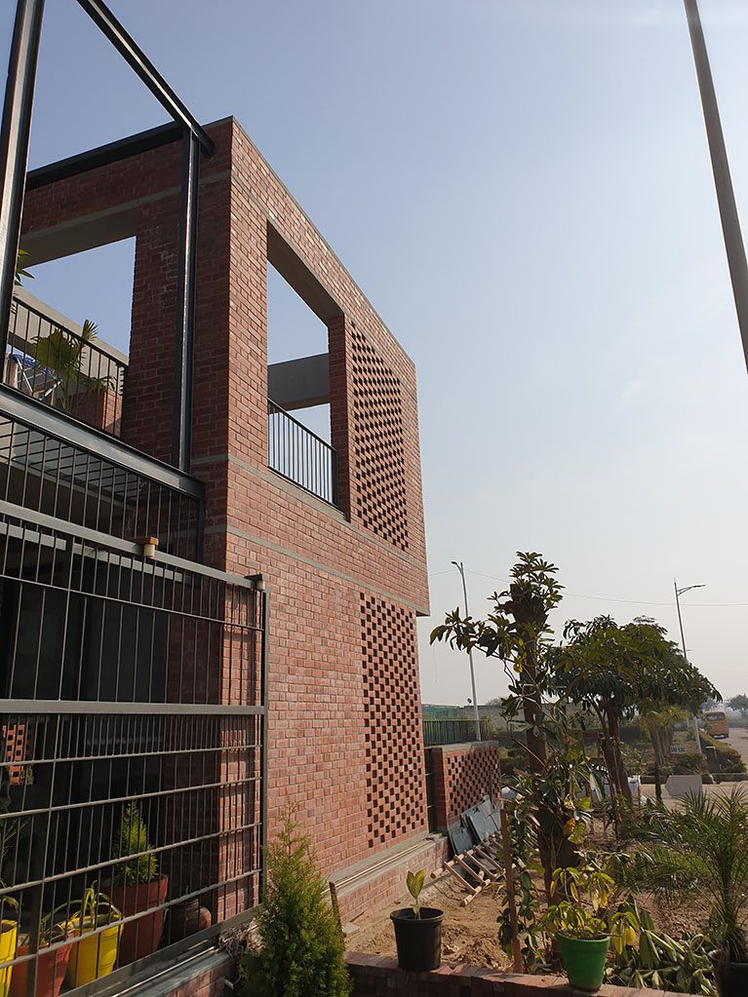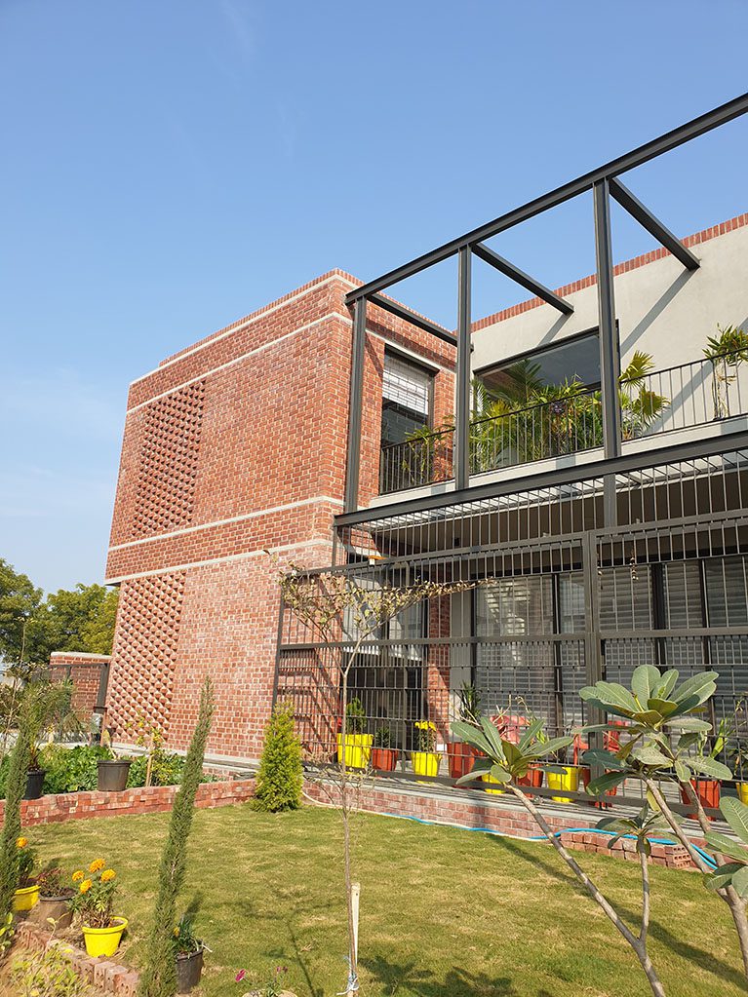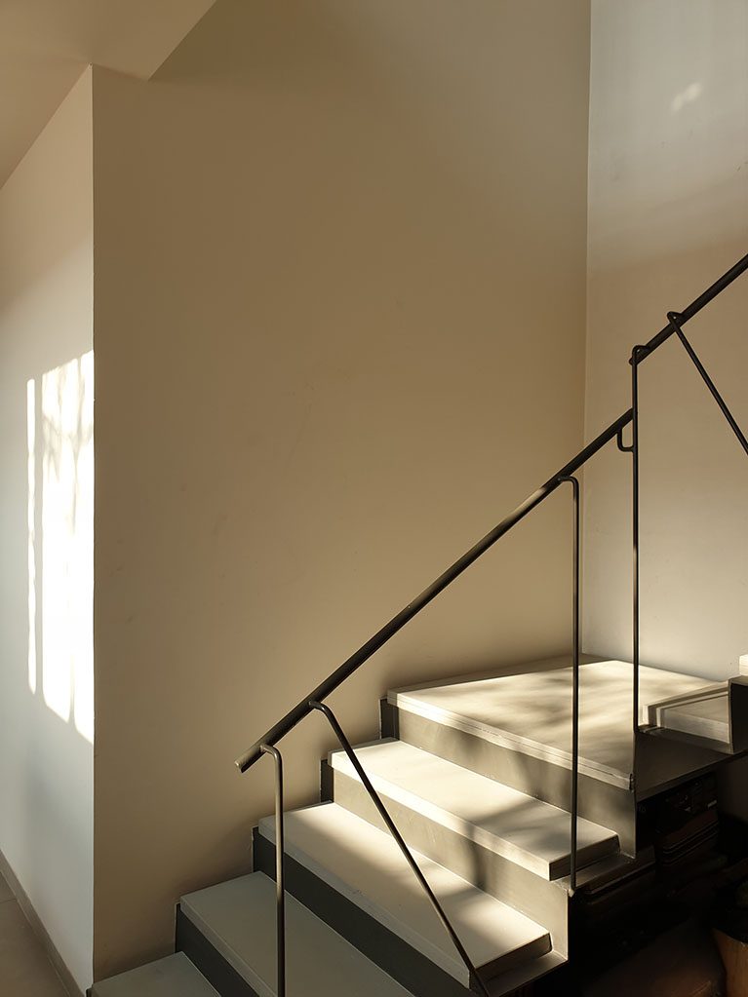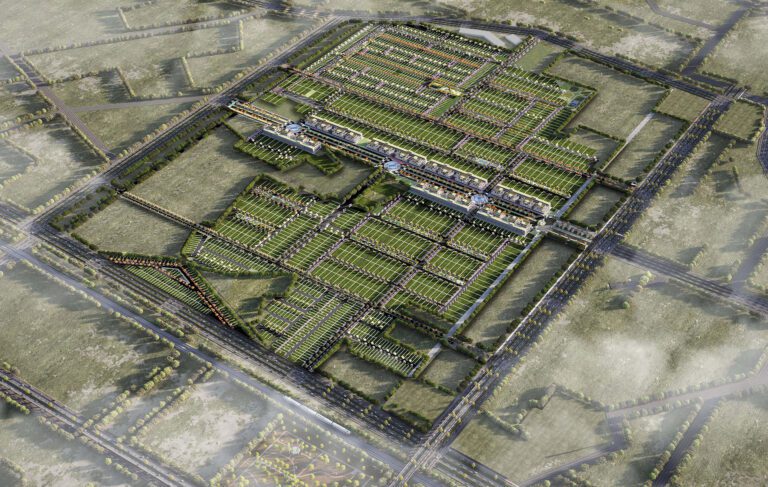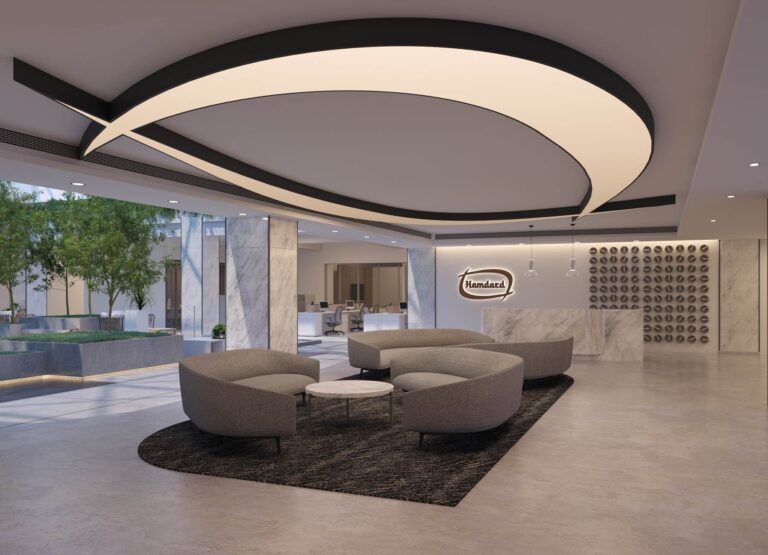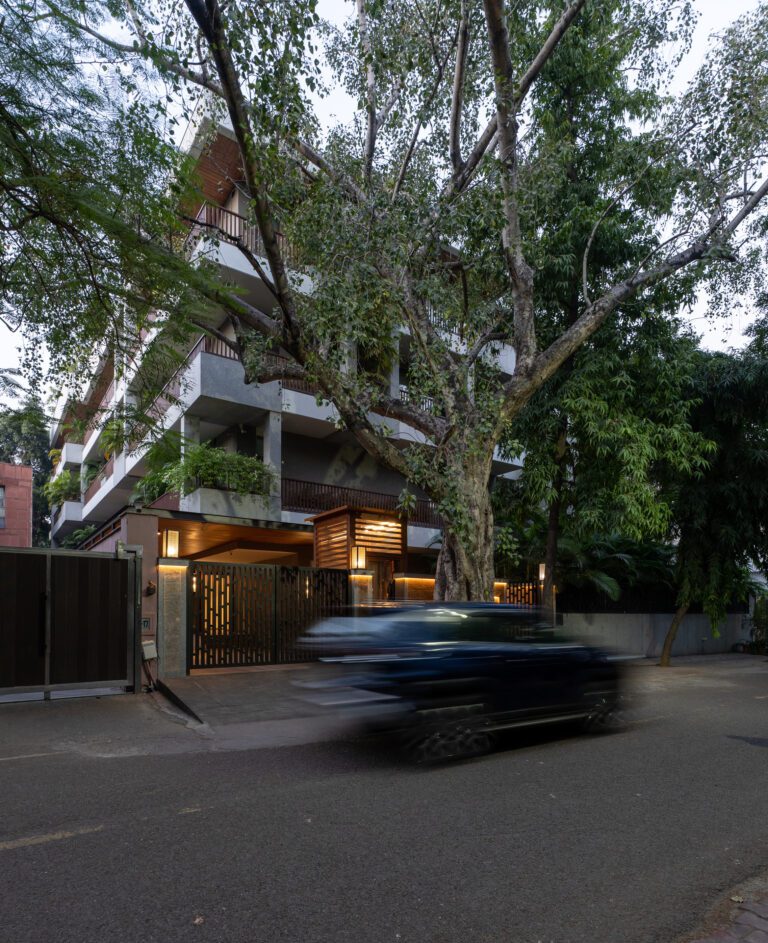D-14 Residence
Rohtak, Haryana
An architectural expression celebrating the humble brick
Scope
Architecture + Interiors
Typology
House
Area
3000 sq.ft.
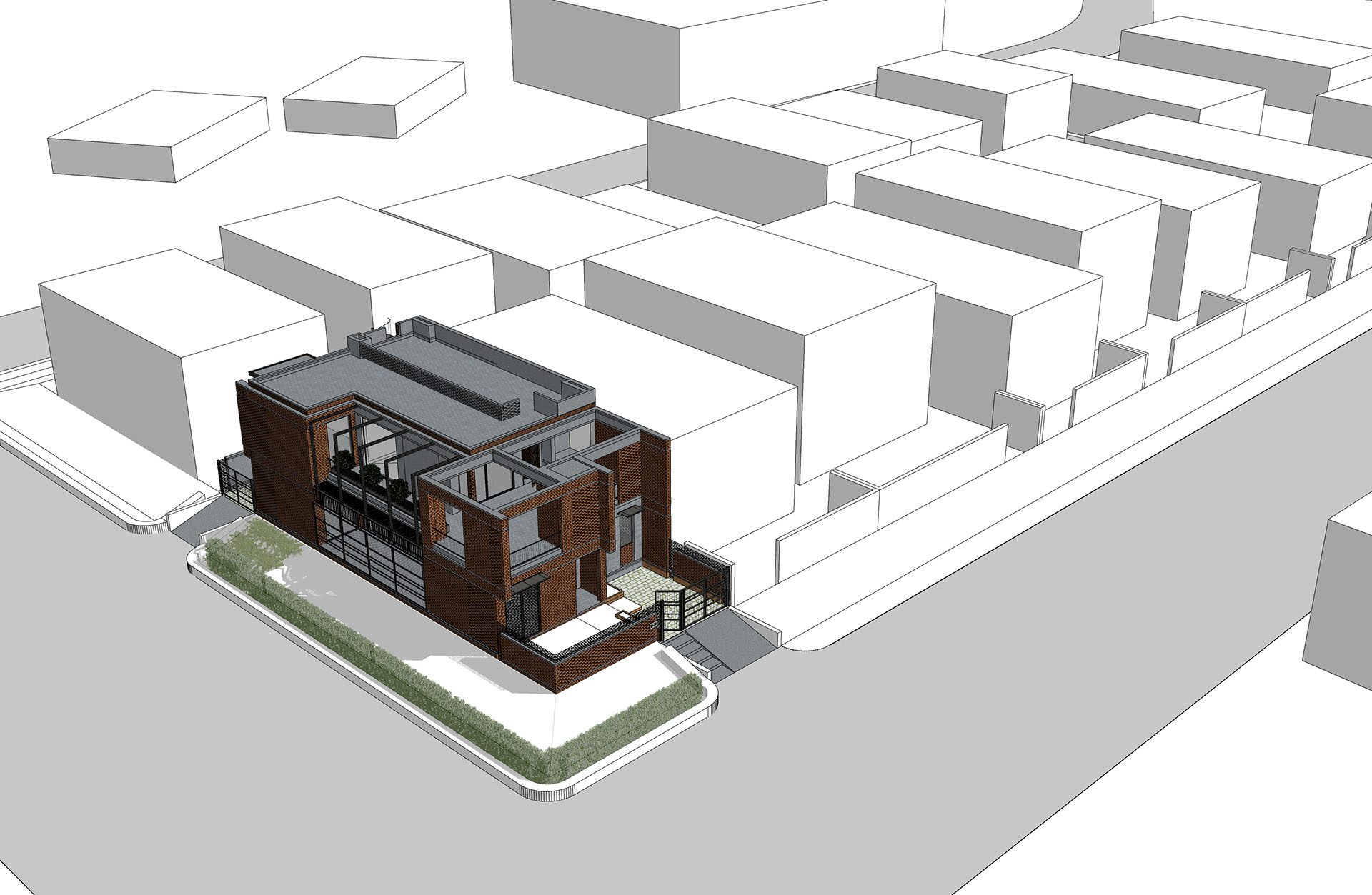
The residence makes the most of its location on a corner plot.
Creating strong connections with the outdoors.
The clients aspired to have a house with excellent connectivity to the outside, and shaded landscaped sit-outs. The design intent hence focuses on creating outdoor seating and expansive openings to make the interiors feel open, bringing in natural light and ventilation. The house is planned in a manner that all the significant spaces open onto a verandah on the southwestern edge, bringing in maximum sunlight. The verandah overlooks a wide 15 feet green bed with lush landscaping; this design strategy enables an excellent mediation between the interior and exterior spaces, where the verandah acts as a buffer to curb the harsh sun and exposure to dust.

A grill secures the verandah allowing interior rooms to safely open onto it.
On the ground floor, a spacious entrance lobby leads one to a double-height family lounge interconnected with the dining space, both of which open out onto the verandah through an extensive opening. Together they form a lively, interactive node in the house which becomes the central point of activity. The verandah, central to the house’s layout, is also overlooked by the living room and the master bedroom. It is enclosed with 30ft wide M.S sliding gatesMS grill, ensuring all the doors in these rooms can stay open without worrying about security. The plan allows seamless movement and flow of interaction that is highly interconnected with the outdoors.

A minimalist and artful staircase leads to the first floor of the house. Topped with grey Kharad stone and a railing made up of bent 12 mm dia Mild Steel rods, the staircase opens into another lounge for family seating, which overlooks the double-height lounge on the ground floor. The first floor further accommodates a study, a bedroom for visiting children and grandchildern and the servant’s quarter creating an independent unit. An external spiral staircase at the rear end is provisioned as a separate access to the servant’s quarters.

A minimalist and artful staircase leads to the first floor of the house. Topped with grey Kharad stone and a railing made up of bent 12 mm dia Mild Steel rods, the staircase opens into another lounge for family seating, which overlooks the double-height lounge on the ground floor. The first floor further accommodates a study, a bedroom for visiting children and grandchildern and the servant's quarter creating an independent unit. An external spiral staircase at the rear end is provisioned as a separate access to the servant's quarters.
The use of brick evokes simplicity and rawness of character.

Designed in locally-made exposed brick which were sourced from a brick kiln 50km from the site, the house evokes simplicity and rawness of character. Patterned brick jaalis enclose the balconies and open decks, lending a distinctive identity to the facade. Together with the warm grey Kota stone and the landscaped lawns, the house evokes a sense of an earthy and rustic charm.

True to the identity of its inhabitants and surroundings, the D-14 Residence is a creative expression of its cultural and material context. With the verandah as the central planning feature, it is a contemporary reflection of traditional Indian homes and their inherent affinity for the outdoors.


