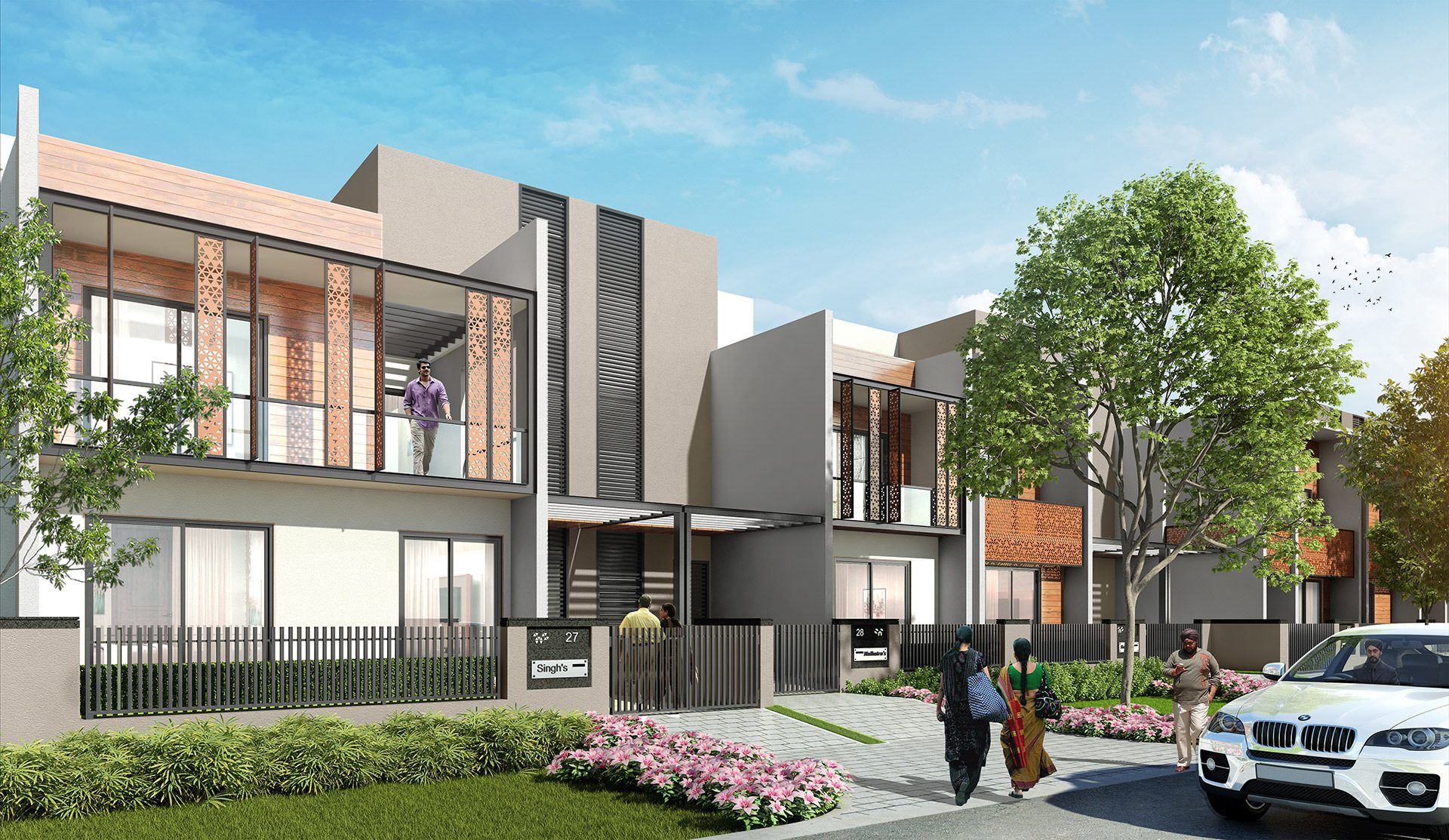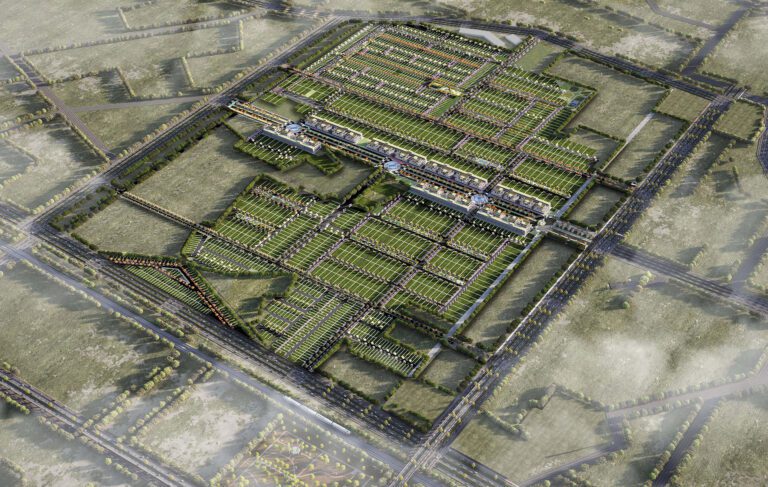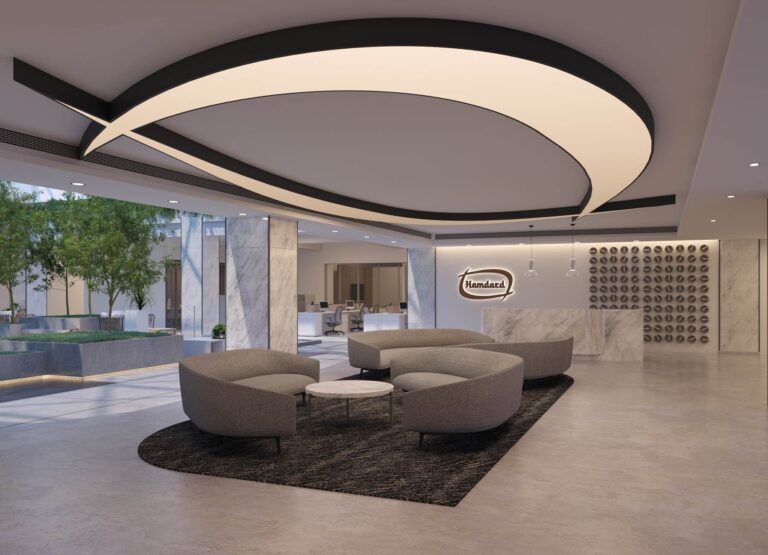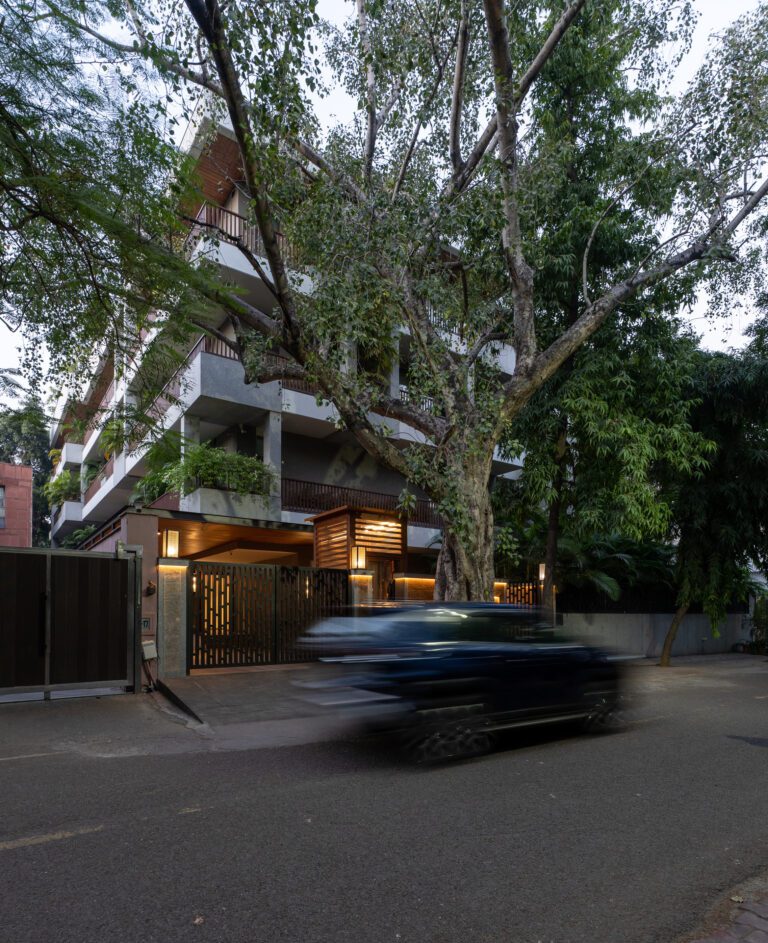AIPL Dream City NXT
Amritsar, Punjab
A Township Development Prioritising Community Spaces within a Natural Environment
Scope
Architecture + Masterplanning
Typology
Housing
Publications
Best Residential Project Award by the Economic Times’ Real Estate Conclave Awards 2022
A holistic, self-contained township.
Developed by Advance India Projects Ltd., Dream City Nxt is an upcoming township development spread over a 75 acres plot in Amritsar. Planned with amenities such as diverse villa typologies, shops, offices, and a clubhouse, the masterplan of the development aims to create a holistic, self-contained township.

A balance of built environment and nature.
The master plan is designed around two axes or landscaped belts that form the central feature of the development. These axes comprise two primary roads, one leading in from Grand Trunk Road and the other from Ganga Nagar. Along these main axes, a continuous green belt creates a vibrant space for multiple public activities. Skirted by landscaped areas, walkways, cycle paths, outdoor theatres, as well as water bodies, they lead to inner sub-streets. The incorporation of these landscaped areas enables sites of jogging, seating, conversing, playing and even celebrating festivities with small gatherings.

Sub-streets incorporate landscaped pockets for activities and interaction.
The sub-streets are staggered, discouraging cross movements of vehicles across the main street. Further, on the sub-streets, individual plots are also designed in a staggered layout, giving rise to gently-curving chicanes. These chicanes work to effectively manoeuvre traffic, enable smooth pedestrian movement and at the same time, create small pockets of green spaces. Green public spaces are thus designed on two different scales, creating multiple opportunities for community engagement.
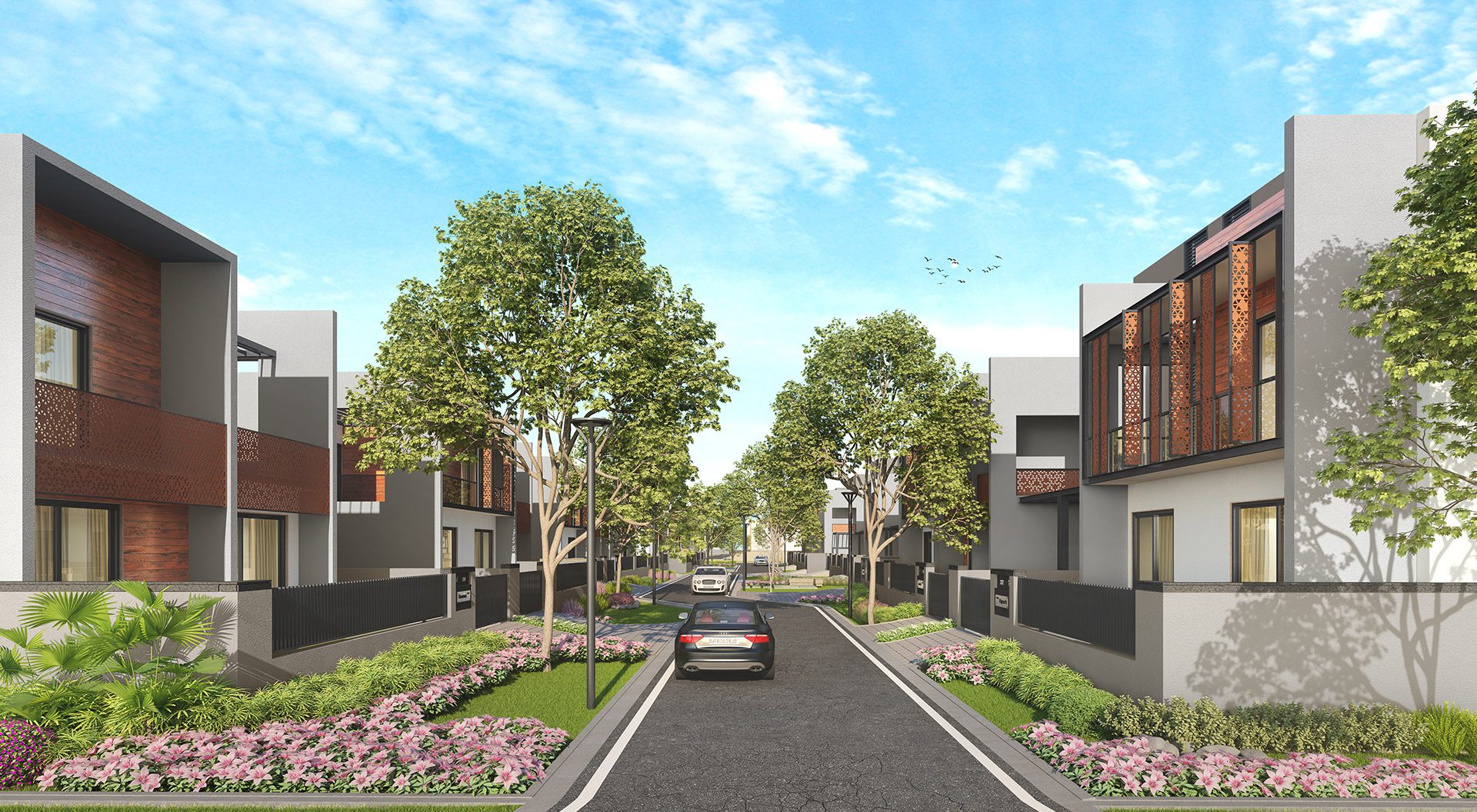
Creating variation within uniformity.
To maintain a consistent architectural character yet allow for a dynamic streetscape, residents can choose from a set of typical facade designs for their units. The individual units are of typologies varying from 1,2,3, and 4 bedroom units to 4 bedroom duplex apartments and are designed for high standards of luxury.
Water resource optimization is one of the key aspects of this development. Rigorous site study is undertaken to identify local water channels and sources such that any new development would not impact these. In the layout, the surface area allotted to built zones and open spaces is determined by the percolation potential of water, maximising local water conservation.
