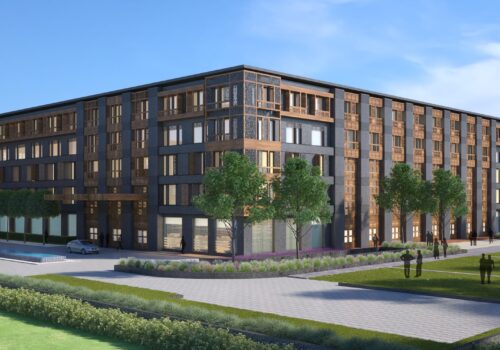How the Subliminal Spaces in Housing Create the Biggest Impact
In housing, the experience of living extends far beyond the four walls. What often shapes daily life most profoundly are the subtle thresholds, the in-between spaces that negotiate public and private spaces. These spaces may not always be the most visible or programmed, but they carry immense power in shaping community, fostering connections, and offering residents a sense of belonging while preserving individual privacy.
At Team3, we see these in-between layers as the foundation of housing design. They enable architecture to serve as a framework that mediates between individuality and collectivity, creating spaces that feel both personal and communal.
Thresholds of Intimacy
The smallest transitions often carry the greatest impact. A balcony can serve as a semi-private extension of the home, an outdoor pause that maintains personal space while remaining visually connected to the community. Bay windows, too, become intimate alcoves: places to sit, reflect, or observe without stepping outside entirely.
In Casagrand Manapakkam in Chennai, these elements were layered thoughtfully to create different levels of privacy. Balconies extend the living space outward, encouraging moments of pause or quiet interaction with neighbors across the façade. Bay windows become intimate thresholds where one can curl up with a book or simply watch the street below. Corridors and courtyards, meanwhile, open up as collective informal spaces. Together, these gradations of space blur the rigid line between “inside” and “outside,” allowing for both retreat and connection to happen naturally.

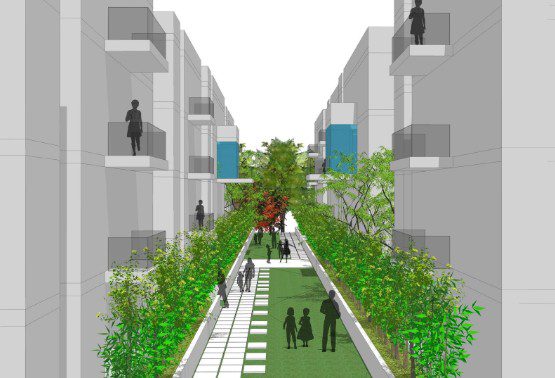
Informal Nodes of Social Life
While clubhouses, gardens, and community halls provide structured opportunities for gathering, it is often the unprogrammed spaces that shape daily social life. Double- and triple-height cutouts, terraces, and open-to-sky voids allow air, light, and chance encounters to flow through housing developments.
In Ambience Tiverton, Noida, the open spaces are connected to the lobbies, creating visual and spatial relief as residents move upward. These voids become social thresholds. Unlike the formal clubhouse or landscaped garden, these zones support casual, unscripted interaction. Their openness allows residents to make the spaces their own, whether for a quick chat, a play area, or simply a moment of stillness, demonstrating how architecture can invite personalisation beyond its intended function.
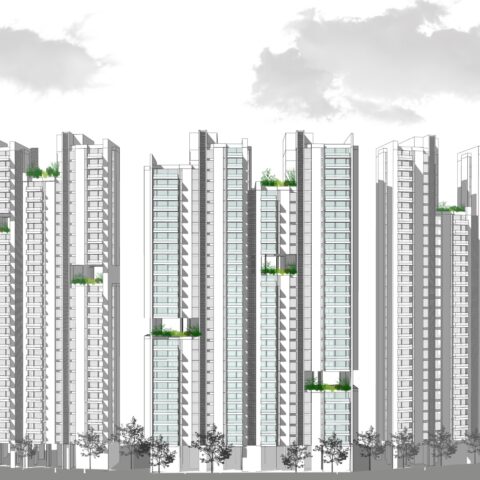
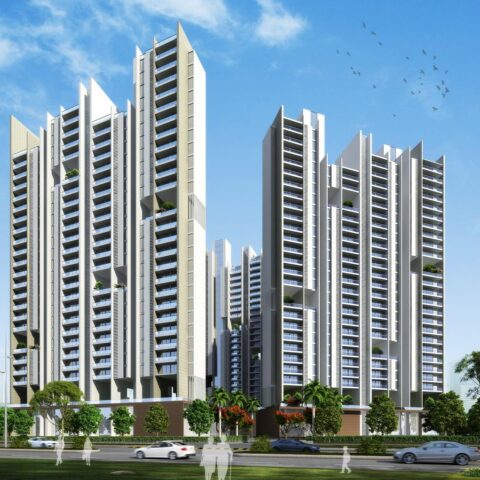
Hierarchies of Collective Belonging
In larger-scale housing, the challenge lies in balancing the individuality of private homes with the collective needs of a community. A hierarchy of spaces can help residents choose how they engage with layers ranging from the deeply personal to the openly shared.
The Skymansion in New Delhi illustrates this balance through its tiered spatial design. Double-height terraces extend apartments outward, giving residents the sense of private gardens in the sky. At the podium level, a curated set of collective facilities like gyms, clubhouses, and play areas, encourages interaction in a secure, semi-public environment. Finally, the ground plane remains porous and open, with landscaped areas accessible to all, creating a welcoming threshold between the development and the larger city. This sequencing of spaces, from the intimate to the communal, allows residents to move fluidly between retreat and belonging, reinforcing both individuality and community within the same framework.
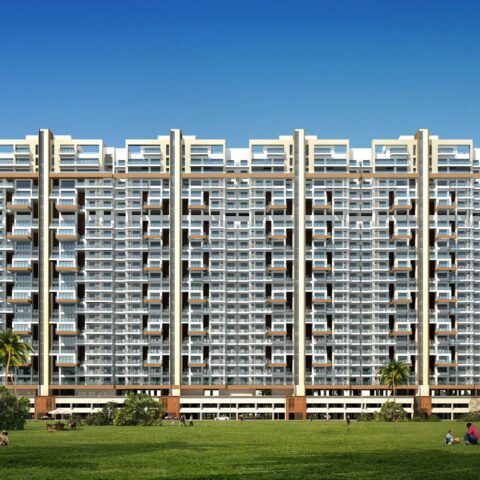
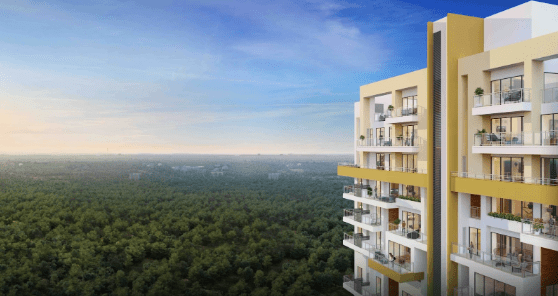
The real vitality of housing lies in these subliminal layers. They are not about grand architectural statements, but about how people move, pause, connect, and retreat in the rhythm of daily living. By designing thresholds between public and private, architecture nurtures communities that feel organic and human, spaces that give residents the choice to belong together while still holding on to their own sense of place.

