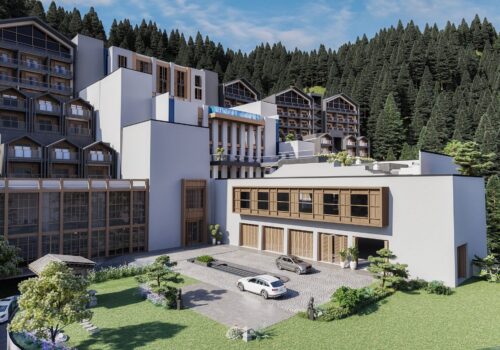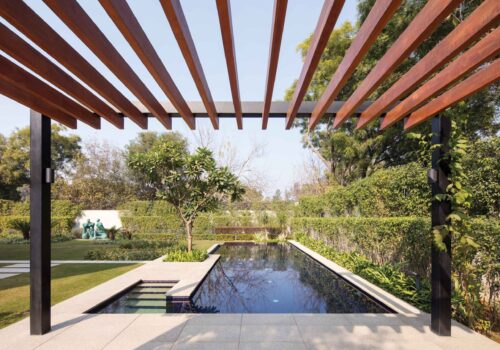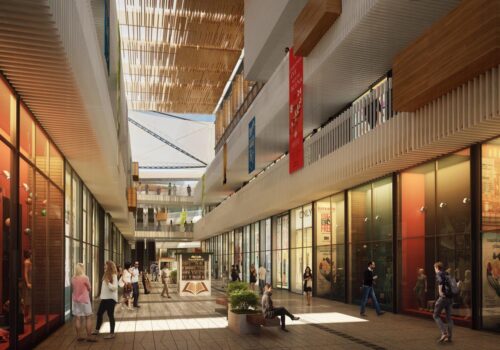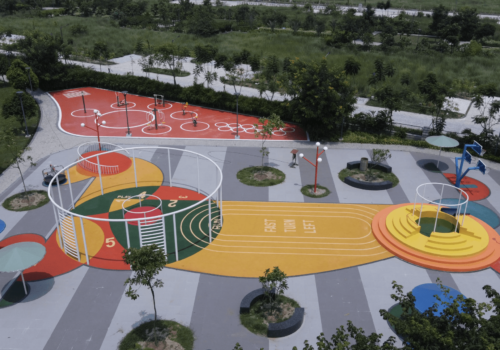Designing for People and Community in Group Housing
As design architects, we are often confronted with the phrase ‘built environment’. But, perhaps, this does not encapsulate the complexity of the spaces that we inhabit and interact with.
This ‘built environment’ forms an integral part of our day-to-day lives, influencing the ways in which we live. Perceiving our environment from a human lens means that buildings should not be looked at as individual objects set within plots. Instead, buildings are part of a dynamic relationship, with each other, with the open spaces around them, the infrastructure that services them, and the larger natural environment they are part of.
Post the pandemic, the idea of holistic living has regained significance. This means that homeowners now seek out environments where the built and unbuilt interact with each other, where there is easy access to green space and where community relationships can be fostered. These ideas need to be at the forefront of our design interventions, using planning and architecture as a tool to achieve healthy and holistic residential architecture design.

On eliminating the closed boundary
Many years ago, architect B V Doshi wrote about open and closed systems in planning and design for residential architectural design. At the time, it seemed a very modernist distinction to make, favouring urban expansion and sprawl. But over the years, it has become apparent that it may be better to recognise open and closed forms rather than systems.
Closed boundaries dominate our modern cities. Walls, roads, and green belts – all become boundaries that cut up the urban habitat into definite sectors responding to either economic and social class or use zones.
These closed forms need to be broken. What this implies is that we would be better off without rigid distinctions. We need to move away from closed forms, cut off from one another, and move towards the idea of a single integrated habitat. The dissolution of hard boundaries would allow for healthy interaction with the natural features of our cities, like a forest edge, a lake shoreline, or a river bank.
Group housing projects give us, as design architects, an opportunity to experiment with creating these integrated environments, reducing the degree of separation between one home to another as well as between the built and the unbuilt, celebrating the idea of holistic community living through sensible residential architecture design.
Achieving Synchronicity
It is far more challenging to design a mixed-use bazaar than a stadium. This is because a bazaar has multiple, diverse human interactions occurring simultaneously, while a stadium caters to a large collection of people engaged in a linear progression of events. The bazaar form portrays synchronicity – the simultaneous occurrence of events which appear significantly related but have no discernible causal connection.
With group housing developments that prioritise the inhabitants, we need to allow for interactions that are more of the bazaar type, fostering chance encounters and creating a setting to achieve synchronicity. One way to achieve this is to have a healthy mix of uses, like pairing residential and commercial or recreational activities with each other to achieve dynamism.
Unfortunately, most of our building regulations do not allow for a healthy mix of uses that can create such settings. We need to make a concerted effort to get rid of these two-dimensional notions of highly segregated use zones in order to make better, more holistic habitats. When master planning for group housing projects as well, we must attempt to achieve a level of dynamism which is often missed in strictly zoned developments. Points of interaction between multiple zones and multiple functions need to be designed to achieve synchronicity.
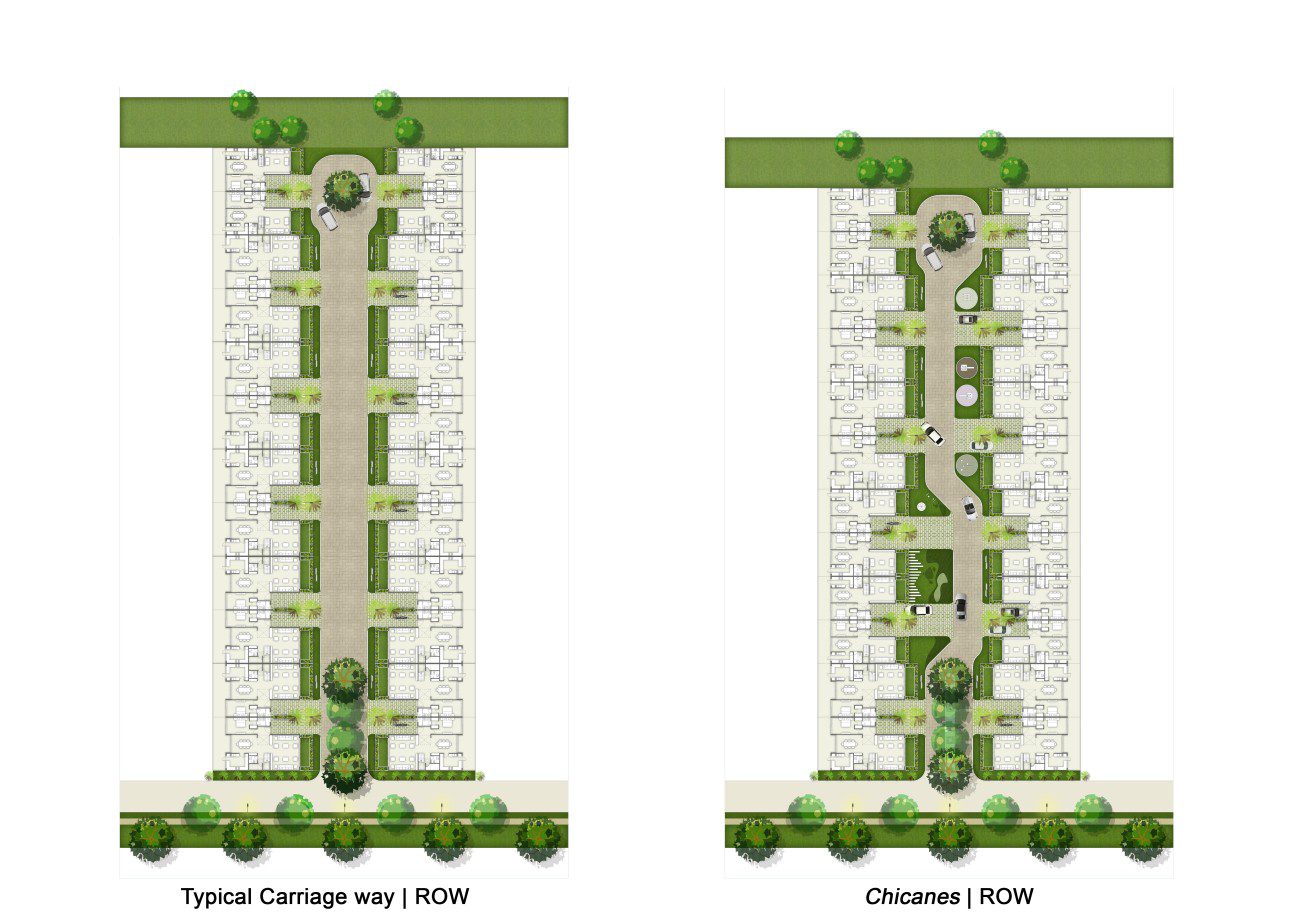
Avoiding Segregation based on plot size
Several group-housing projects segregate land based on dwelling size, and very often, we equate dwelling size with income leading to highly segregated developments. As architects, we can subvert this trend by accommodating different plots or dwelling sizes side by side. This will also ensure egalitarian access to infrastructure and facilities. This system will also allow us to move away from homogenised street fronts, incorporating variation and dynamism.
For instance, at AIPL Dream City NXT in Amritsar, the mixing of plot sizes in the residential architecture design gives rise to gently curving chicanes. These chicanes work to effectively manoeuvre traffic, enable smooth pedestrian movement, and create small pockets of green spaces that provide multiple opportunities for community engagement.
Designing for flexibility
Lastly, I recommend that as design architects, we learn to hold back – not give something a definitive form or completeness. Our designs need to be personalised and grow and adapt with time. It is better to work with shells and seeds that allow the residents to modulate, change and reshape their environments in ways that they want as opposed to designs that mandate a certain way of living. This lack of rigidity is especially vital in the residential architecture design of group housing projects that are often characterised by a high level of enforced homogeneity. We need to ensure that our designs have the scope to celebrate individuality and personal expression.
I believe that group housing projects need to be looked at with a sense of nuance, and the way to achieve this is to use the lens of people and the community to inform our designs.
Sanjay Bhardwaj, Partner, team3

