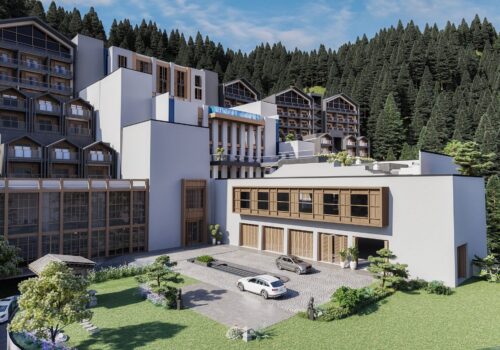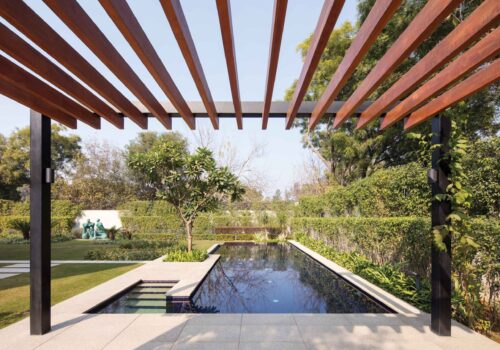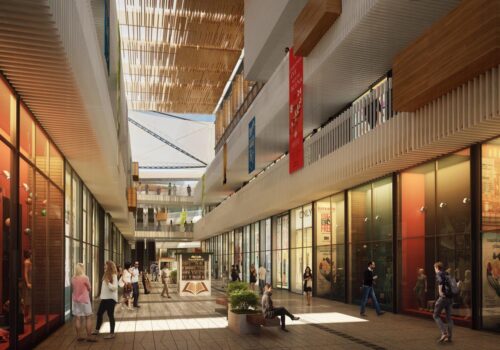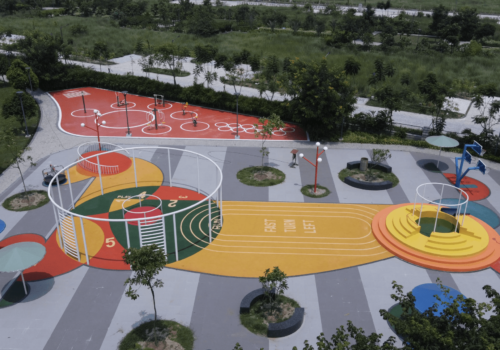How Building Skins Can Contribute to Sustainability
The mark of a well-designed building in the Indian setting is its response to climate and context. Within the last decade, we have witnessed wild fluctuations in temperatures and rainfall across the globe. These indicators underscore the importance of integrating sustainability into the principal parameters of design.
Besides being the visible skin of a building, the facade plays a vital role in a building’s response to climate and context. A well-designed building skin can modulate internal temperatures and keep the interiors cool even during harsh Indian summers, drastically reducing the building’s cooling demands and resultant energy consumption.
Facade materials partly absorb solar energy that falls on them, partly transmit the heat into the building’s interiors and partly reflect incident heat. Reflective facade materials like glass and metal result in a large portion of the heat being reflected onto surrounding areas resulting in higher ambient temperatures around such construction and contributing to the urban heat island effect. The use of glass, while ubiquitous, is not the best solution to the high temperatures that India witnesses. Its use prioritizes internal comfort, often neglecting its impact on its surroundings.
Moving beyond the indiscriminate use of glass, there are many ways in which we can temper our facades to the Indian context to create pleasant ambient temperatures within the building while also avoiding adding to the urban heat island effect. Evaluating all the materials available to us, we need to devise solutions that are context-relevant, climate responsive and socially responsible. Optimized window-to-wall ratios and effective shading devices and screens are also some of the ways in which facades can be modulated to reduce heat ingress.
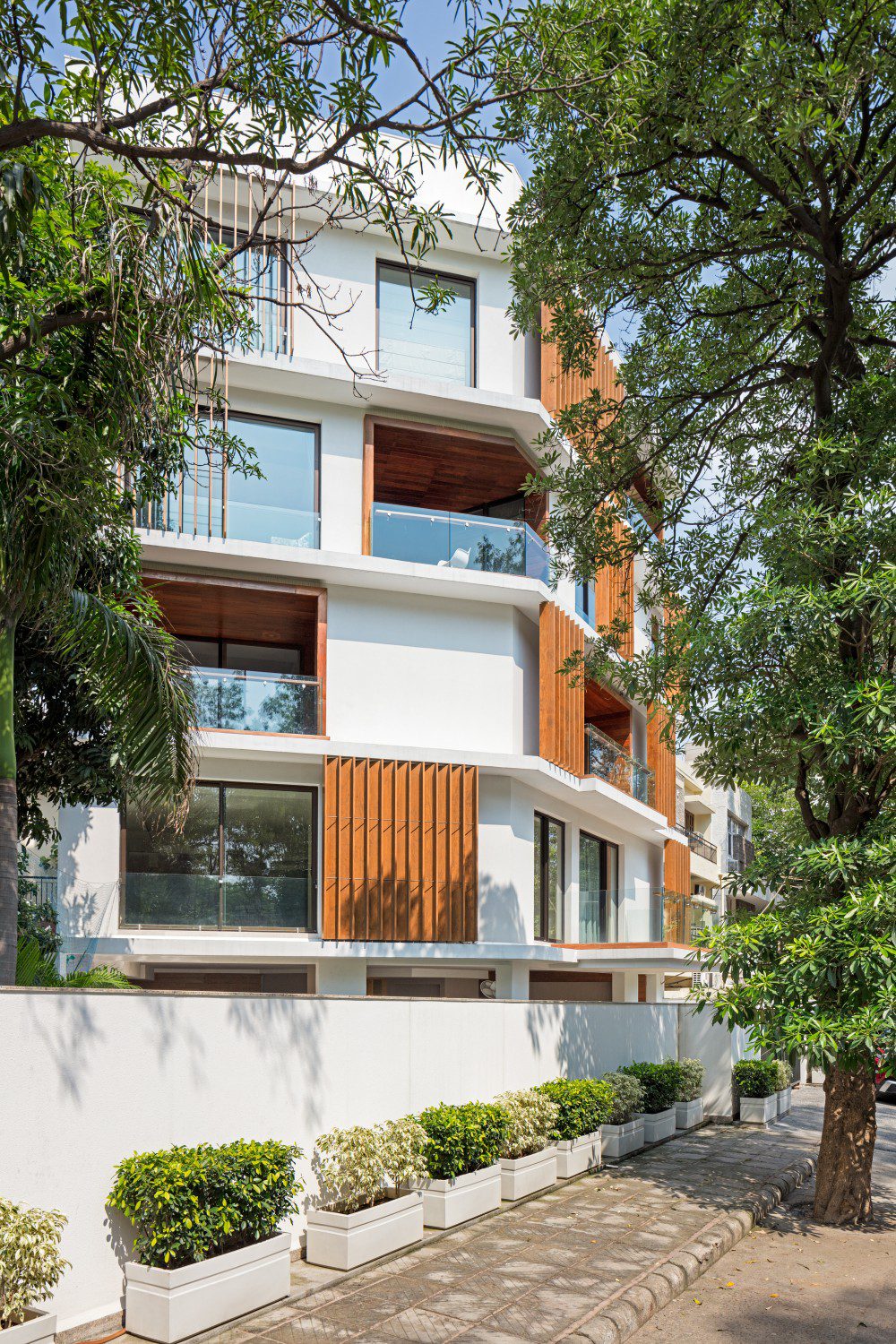
Mehra Residence, New Delhi © Noughts and Crosses
Integrating balconies, deep projections, and screens not only protect interiors from direct incident heat but also creates pleasant transitions between the indoors and the outdoors. For example, at the Mehra Residence in New Delhi, the facade is a composition of deep balconies and large openings, shaded with projecting slabs and a system of wooden louvers. This allows access to natural light and verdant vistas while cutting out the harsh summer heat.
Using planter boxes or vertical landscaping systems also create a layer of protection from heat while lending the building a distinct character. Other methods include limiting the use of glass or reflective elements on solid areas of the facade and using rain screen cladding (a form of double-wall construction where a cladding element is fixed against exterior walls).
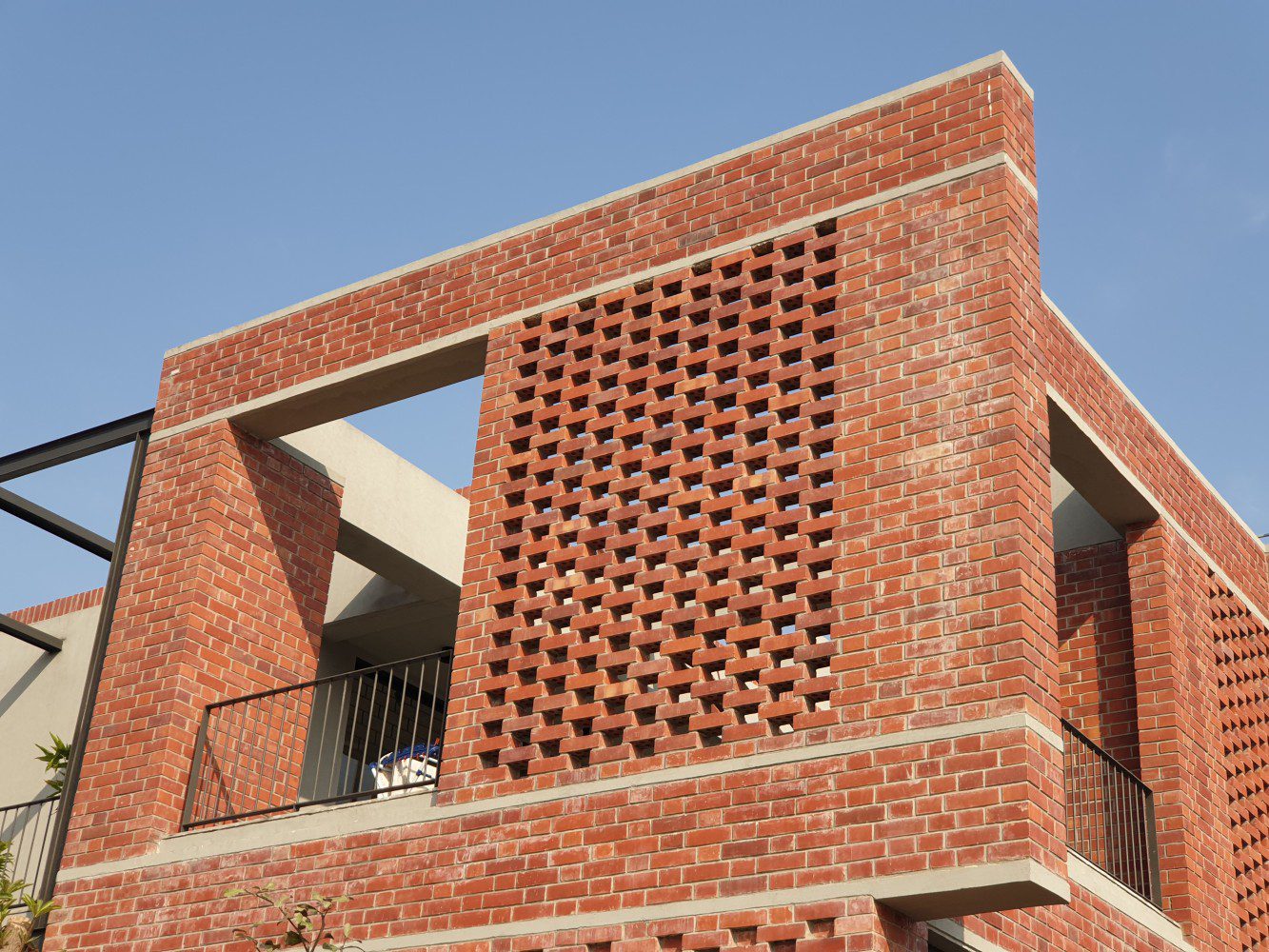
D-14 Residence, Rohtak
In our work, we find that modulating facades to respond to climate often leads to a design exercise that results in the creation of distinct expressions that set these buildings apart from others. A play of projecting and recessed volumes for shading, well-articulated screens and jaalis, and a contrast of different materials make the process of facade design an exciting one with a myriad of possibilities. For example, at the Rudra Residence, our upcoming project in Kanpur, hardwood screens follow the curvilinear profile of projecting balconies to create a unique and striking identity for the home. At the D-14 residence in Rohtak, brick forms the primary material for the building envelope, sheltering the interiors from heat. A combination of solid walls, screens and openings work to articulate the light and vistas entering the home.

Rudra Residence, Kanpur
Building skins are often designed as a byproduct of internal planning in the process of design. We need to start seeing facade design as a vital and integral aspect of the process, as it has the potential to significantly influence the building’s functioning and performance. We need to embrace the multitude of possibilities that can be explored to create both sustainable and expressive designs for our cities.
Vijay Dahiya, Partner, team3

